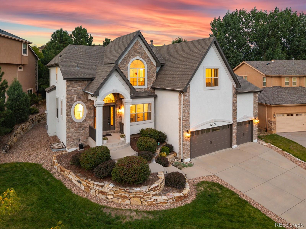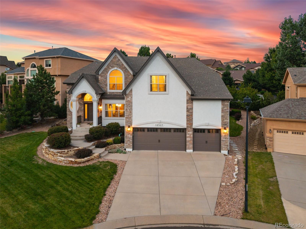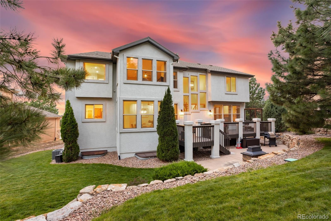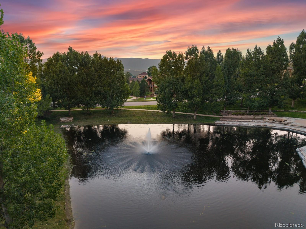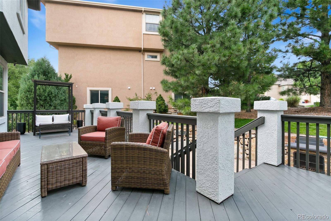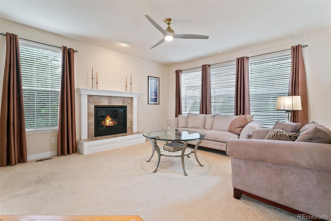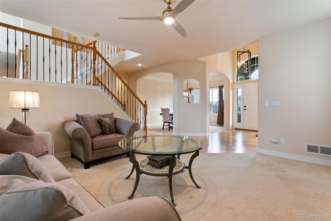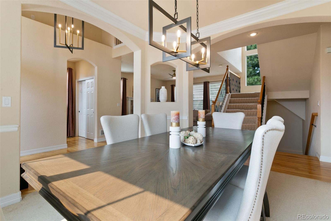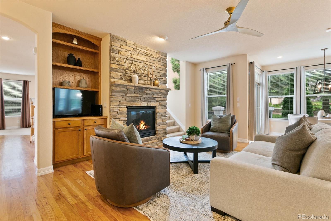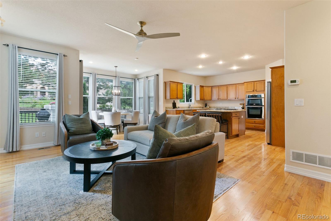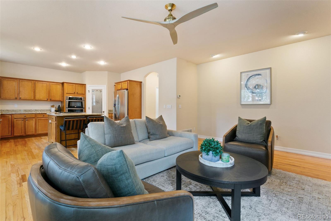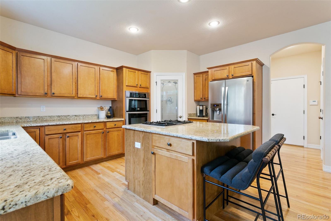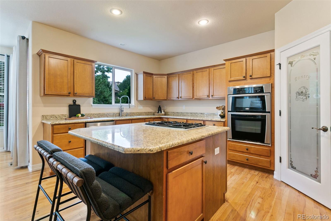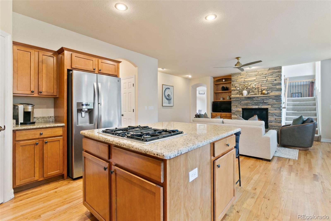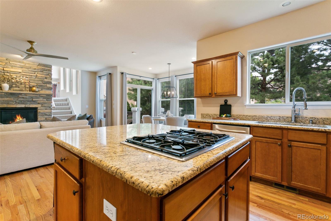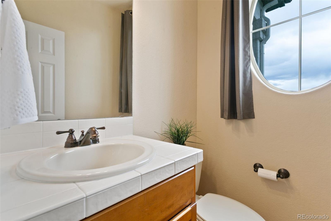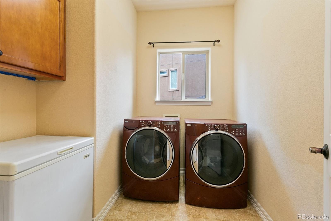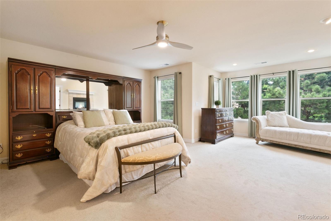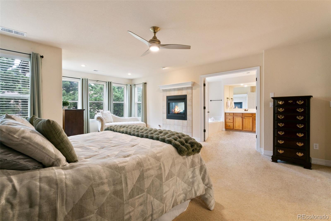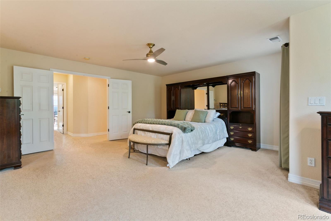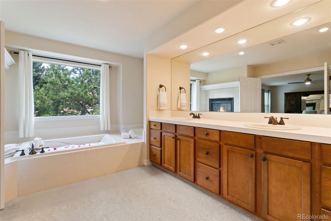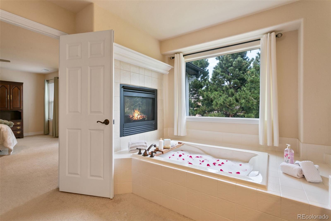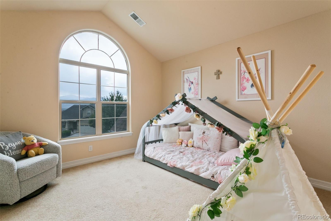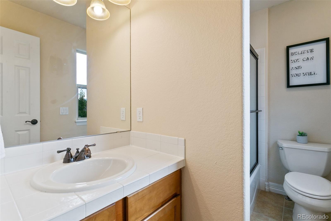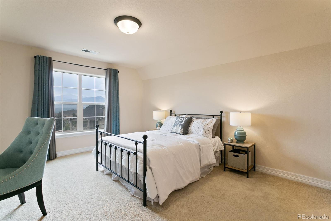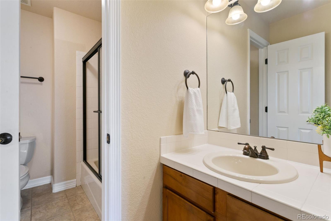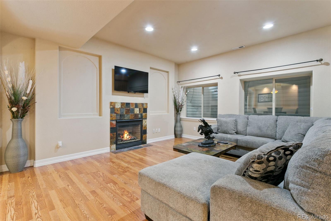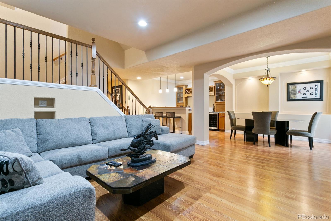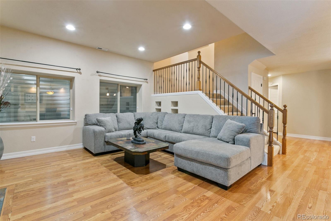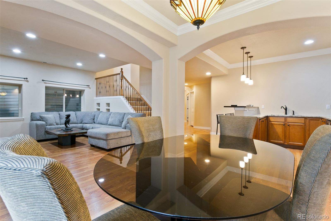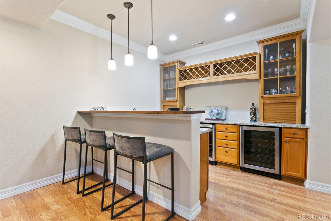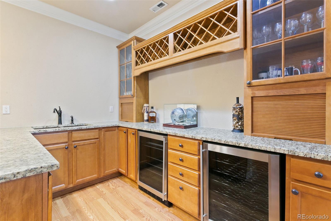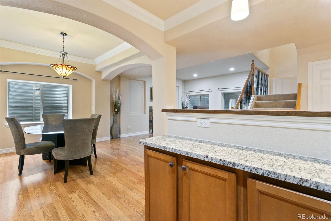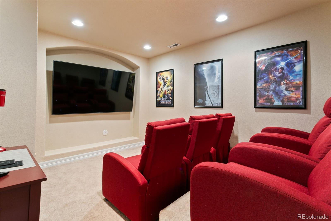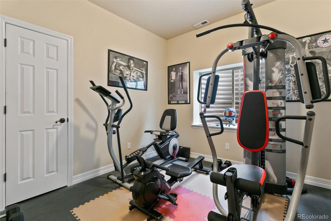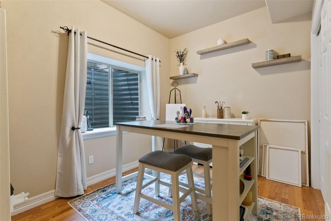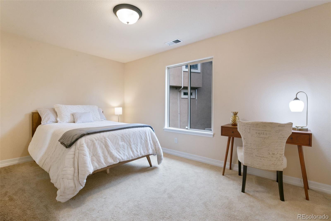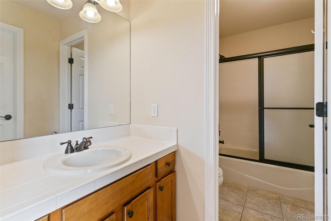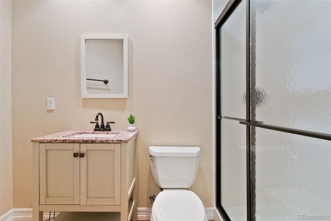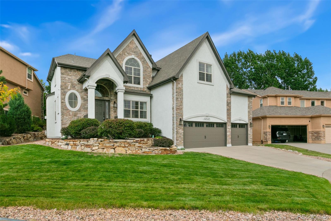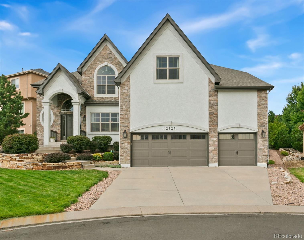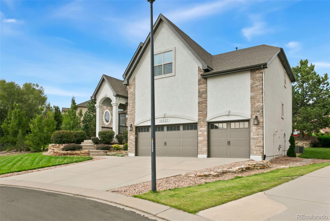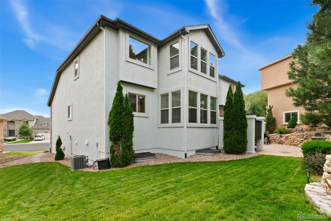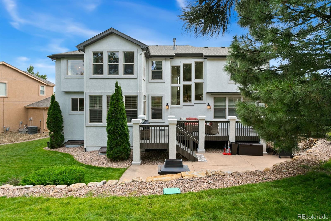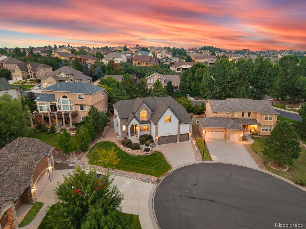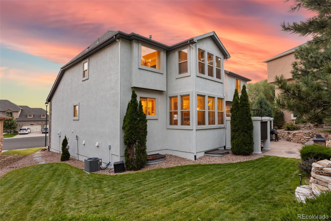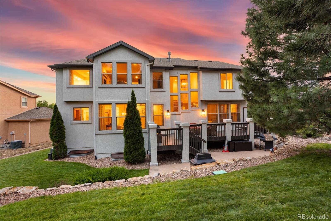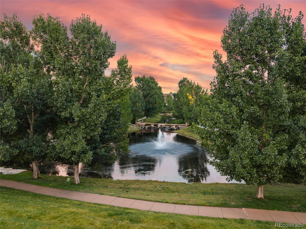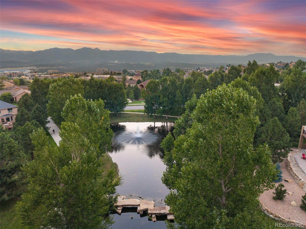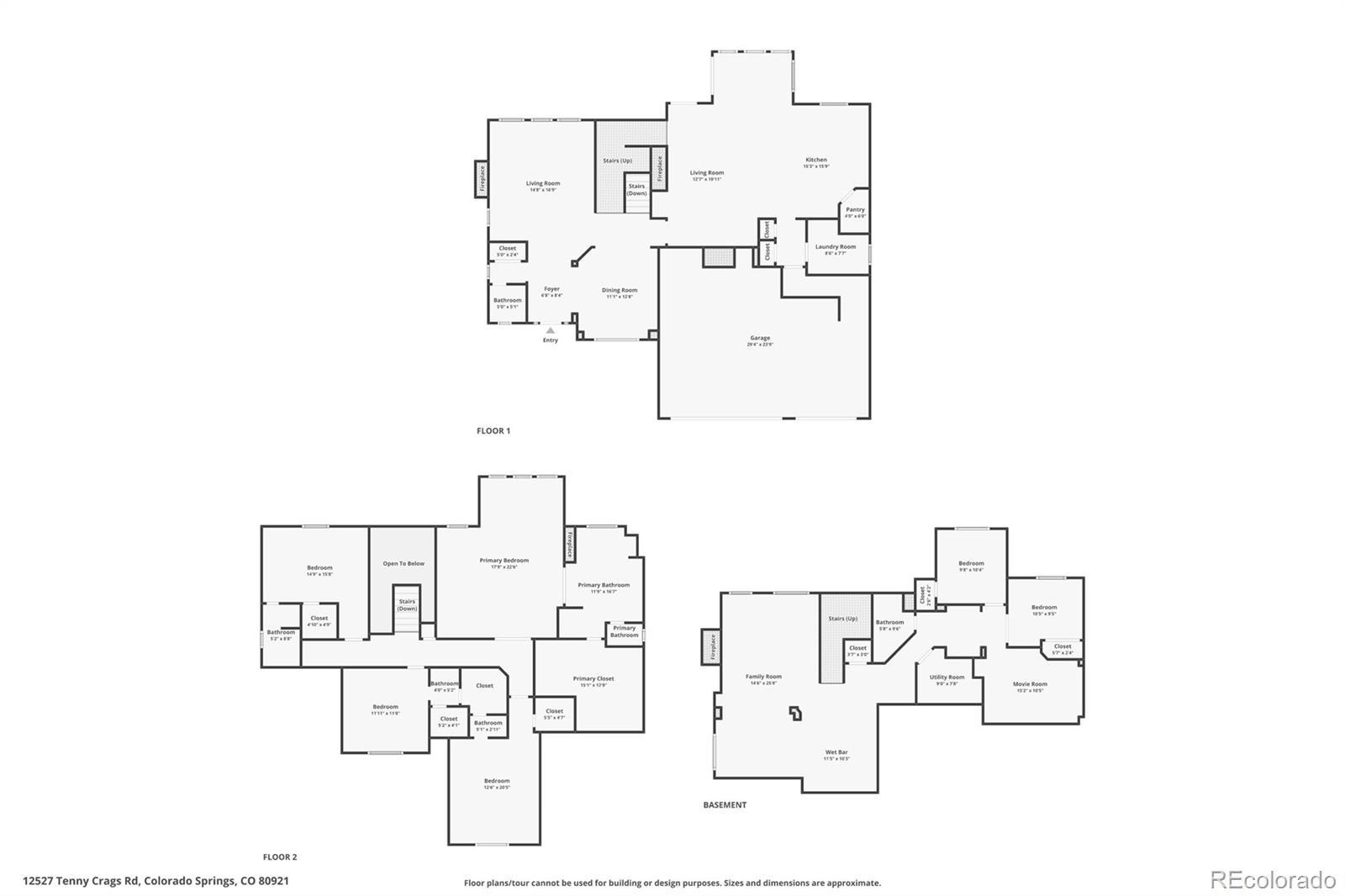Find us on...
Dashboard
- 6 Beds
- 5 Baths
- 3,084 Sqft
- .24 Acres
New Search X
12527 Tenny Crags Road
Welcome to this stunning 6-bedroom, 5-bathroom home with over 4,500 sq ft and a spacious 3-car oversized garage, perfectly situated in the highly desirable Stone Crossing neighborhood. Surrounded by community amenities including an outdoor amphitheater, scenic pond, and trails, this home offers a true Colorado lifestyle near schools, shopping, and the Air Force Academy. The beautifully manicured front yard and covered porch invite you inside, where hardwood floors and a vaulted ceiling create a grand entrance accented by modern lighting. The formal dining room is ideal for family gatherings. Adjacent, the formal living room offers a cozy tile fireplace and plush carpet, creating the perfect space to unwind or entertain. A convenient powder room with tile counters and storage is just steps away. Continue into the hearth room with hardwood floors, stone fireplace, and custom built-ins. The gourmet kitchen boasts granite countertops, hardwood flooring, stainless sink, gas cooktop, walk-in pantry with wood shelving, appliance storage closet, and a large eat-in island. The breakfast nook opens to a spacious deck, with mature trees lining the backyard. Upstairs, the luxurious primary suite offers a sitting area, tile fireplace, 5-piece bath with soaking tub, and a generous walk-in closet with center island. The second bedroom has an en-suite full bath, while the third and fourth bedrooms share a Jack-and-Jill bath with private vanities, walk-in closets, and Pikes Peak views. Basement flex areas are perfectly suited for extra bedrooms, home fitness, studio, office, or gaming space. An additional bathroom with a shower, a large family room with slate fireplace, and a wet bar with granite counters, copper sink, wine cooler, and a beverage fridge The dedicated theater room features six plush chairs for a cozy viewing experience. With access to District 20 schools, proximity to the Air Force Academy, this home is ideally located!
Listing Office: REMAX PROPERTIES 
Essential Information
- MLS® #5940151
- Price$790,000
- Bedrooms6
- Bathrooms5.00
- Full Baths3
- Half Baths1
- Square Footage3,084
- Acres0.24
- Year Built2006
- TypeResidential
- Sub-TypeSingle Family Residence
- StyleTraditional
- StatusPending
Community Information
- Address12527 Tenny Crags Road
- SubdivisionStone Crossing
- CityColorado Springs
- CountyEl Paso
- StateCO
- Zip Code80921
Amenities
- Parking Spaces3
- ParkingConcrete, Oversized, Storage
- # of Garages3
- ViewMountain(s)
Amenities
Park, Pond Seasonal, Trail(s)
Utilities
Electricity Connected, Natural Gas Connected
Interior
- HeatingForced Air
- CoolingCentral Air
- FireplaceYes
- # of Fireplaces4
- StoriesTwo
Interior Features
Breakfast Bar, Built-in Features, Ceiling Fan(s), Eat-in Kitchen, Entrance Foyer, Five Piece Bath, Granite Counters, Jack & Jill Bathroom, Kitchen Island, Pantry, Primary Suite, Tile Counters, Vaulted Ceiling(s), Walk-In Closet(s), Wet Bar
Appliances
Bar Fridge, Cooktop, Dishwasher, Disposal, Freezer, Microwave, Oven, Refrigerator, Wine Cooler
Fireplaces
Basement, Family Room, Living Room, Primary Bedroom
Exterior
- Exterior FeaturesRain Gutters
- WindowsDouble Pane Windows
- RoofComposition
- FoundationSlab
Lot Description
Cul-De-Sac, Landscaped, Level, Near Public Transit, Sprinklers In Front, Sprinklers In Rear
School Information
- DistrictAcademy 20
- ElementaryThe Da Vinci Academy
- MiddleDiscovery Canyon
- HighDiscovery Canyon
Additional Information
- Date ListedSeptember 11th, 2025
- ZoningPUD HS
Listing Details
 REMAX PROPERTIES
REMAX PROPERTIES
 Terms and Conditions: The content relating to real estate for sale in this Web site comes in part from the Internet Data eXchange ("IDX") program of METROLIST, INC., DBA RECOLORADO® Real estate listings held by brokers other than RE/MAX Professionals are marked with the IDX Logo. This information is being provided for the consumers personal, non-commercial use and may not be used for any other purpose. All information subject to change and should be independently verified.
Terms and Conditions: The content relating to real estate for sale in this Web site comes in part from the Internet Data eXchange ("IDX") program of METROLIST, INC., DBA RECOLORADO® Real estate listings held by brokers other than RE/MAX Professionals are marked with the IDX Logo. This information is being provided for the consumers personal, non-commercial use and may not be used for any other purpose. All information subject to change and should be independently verified.
Copyright 2025 METROLIST, INC., DBA RECOLORADO® -- All Rights Reserved 6455 S. Yosemite St., Suite 500 Greenwood Village, CO 80111 USA
Listing information last updated on December 17th, 2025 at 9:18am MST.

