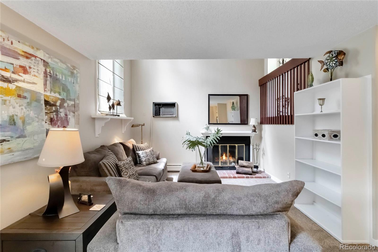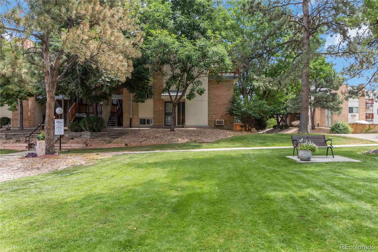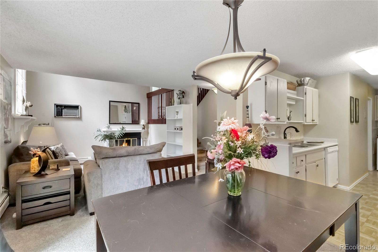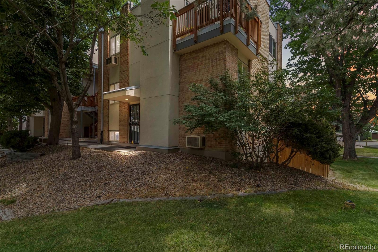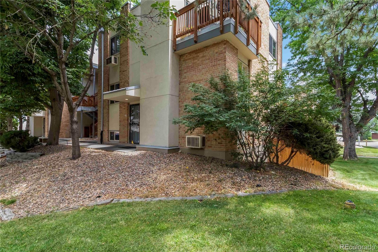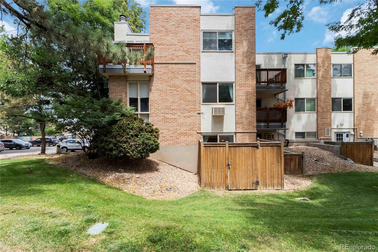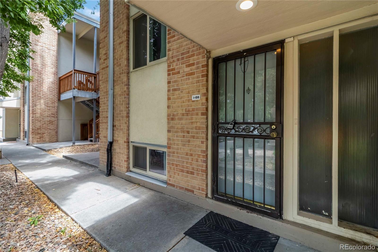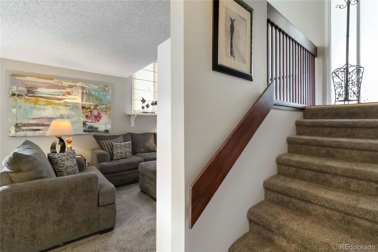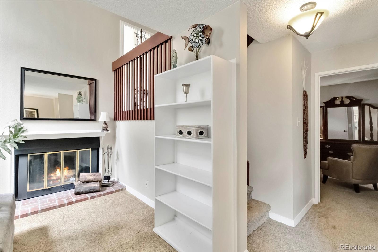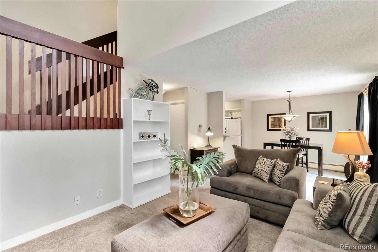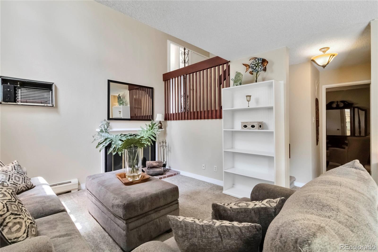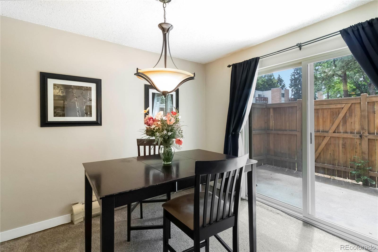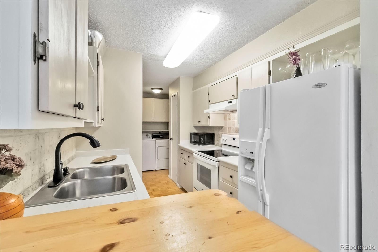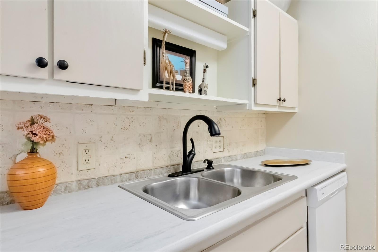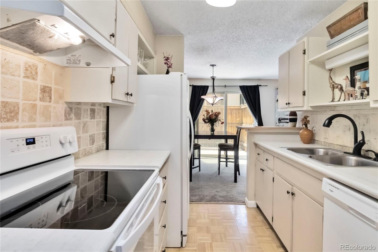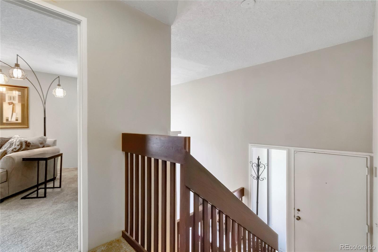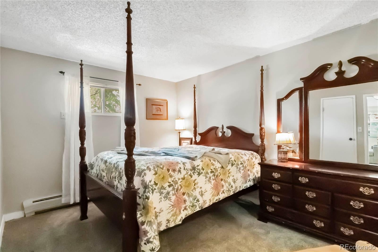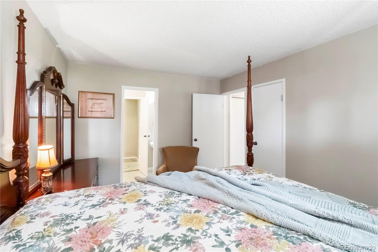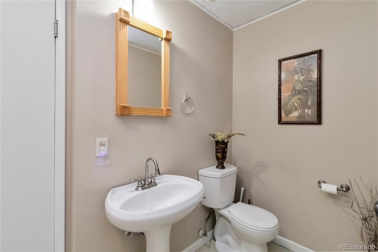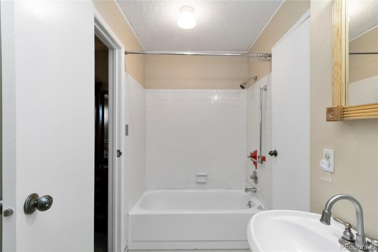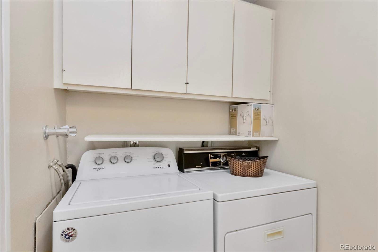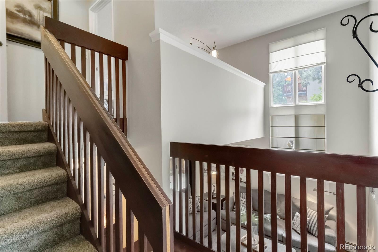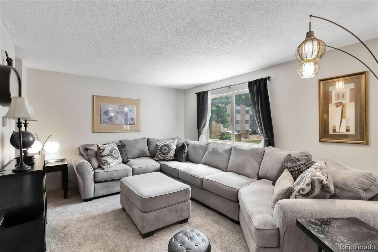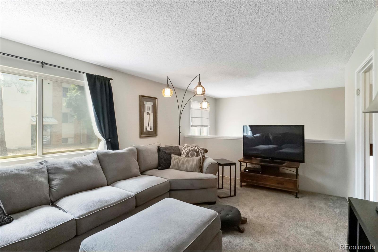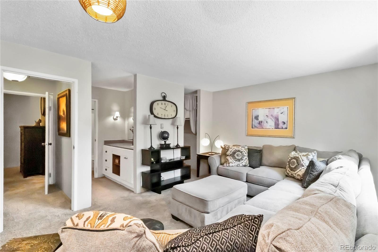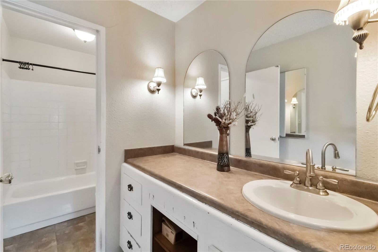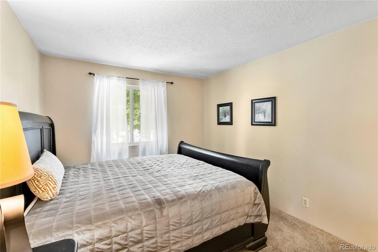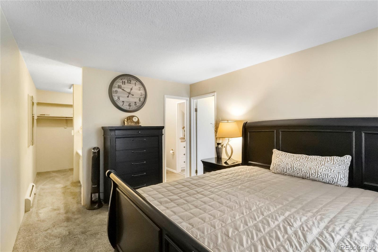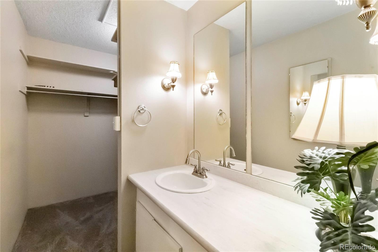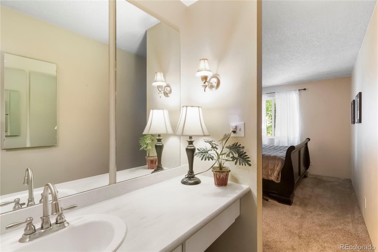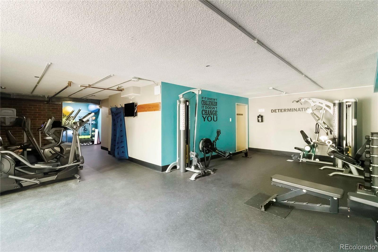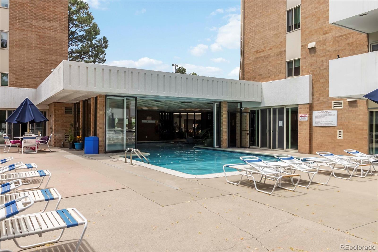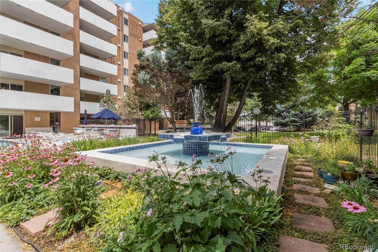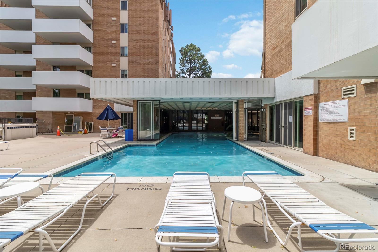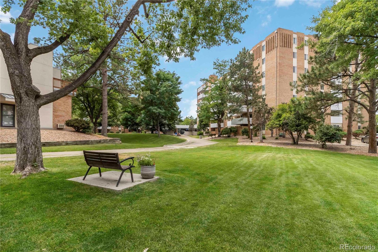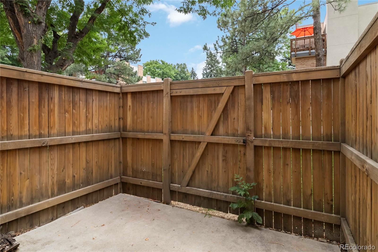Find us on...
Dashboard
- $299k Price
- 3 Beds
- 3 Baths
- 1,309 Sqft
New Search X
2835 S Monaco Parkway 1-108
This charming 3-bedroom condo offers a bright and open floor plan enhanced by large windows that fill the space with natural light, creating a warm and inviting atmosphere. The cozy wood-burning fireplace and fresh touches like newer carpet and paint add both comfort and style. Fully furnished for effortless living, the layout allows ample room for privacy or togetherness, depending on your mood. Outside, a fenced patio provides a private retreat, ideal for relaxing or entertaining. The condo is tucked into a beautifully landscaped, park-like community just minutes from Bible Park, shopping, and major transit options. Amenities include a year-round indoor/outdoor pool, a billiards room, shared common areas, a workout space, and reserved parking—all designed to make everyday living feel a little more like a getaway.
Listing Office: RE/MAX Alliance 
Essential Information
- MLS® #5940500
- Price$299,000
- Bedrooms3
- Bathrooms3.00
- Full Baths2
- Square Footage1,309
- Acres0.00
- Year Built1973
- TypeResidential
- Sub-TypeCondominium
- StatusActive
Community Information
- Address2835 S Monaco Parkway 1-108
- SubdivisionPlaza de Monoco
- CityDenver
- CountyDenver
- StateCO
- Zip Code80222
Amenities
- Parking Spaces2
Amenities
Business Center, Clubhouse, Fitness Center, Garden Area, On Site Management, Park, Parking, Playground, Pool, Sauna
Utilities
Cable Available, Electricity Connected, Phone Connected
Interior
- HeatingHot Water
- CoolingAir Conditioning-Room
- FireplaceYes
- # of Fireplaces1
- FireplacesFamily Room
- StoriesBi-Level
Interior Features
Ceiling Fan(s), Entrance Foyer, High Ceilings, High Speed Internet, Jack & Jill Bathroom, Limestone Counters, Quartz Counters, Smoke Free, Vaulted Ceiling(s), Walk-In Closet(s)
Appliances
Dishwasher, Disposal, Dryer, Microwave, Oven, Refrigerator, Washer
Exterior
- Lot DescriptionLandscaped
- RoofComposition
- FoundationConcrete Perimeter
School Information
- DistrictDenver 1
- ElementaryBradley
- MiddleHamilton
- HighThomas Jefferson
Additional Information
- Date ListedJuly 25th, 2025
- ZoningR-2-A
Listing Details
 RE/MAX Alliance
RE/MAX Alliance
 Terms and Conditions: The content relating to real estate for sale in this Web site comes in part from the Internet Data eXchange ("IDX") program of METROLIST, INC., DBA RECOLORADO® Real estate listings held by brokers other than RE/MAX Professionals are marked with the IDX Logo. This information is being provided for the consumers personal, non-commercial use and may not be used for any other purpose. All information subject to change and should be independently verified.
Terms and Conditions: The content relating to real estate for sale in this Web site comes in part from the Internet Data eXchange ("IDX") program of METROLIST, INC., DBA RECOLORADO® Real estate listings held by brokers other than RE/MAX Professionals are marked with the IDX Logo. This information is being provided for the consumers personal, non-commercial use and may not be used for any other purpose. All information subject to change and should be independently verified.
Copyright 2025 METROLIST, INC., DBA RECOLORADO® -- All Rights Reserved 6455 S. Yosemite St., Suite 500 Greenwood Village, CO 80111 USA
Listing information last updated on December 31st, 2025 at 6:48am MST.

