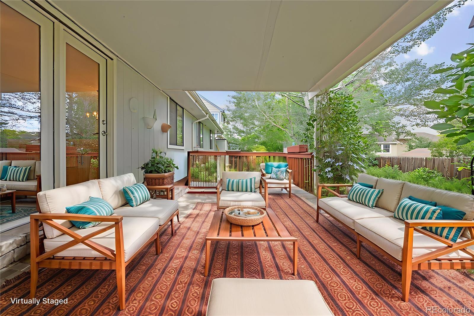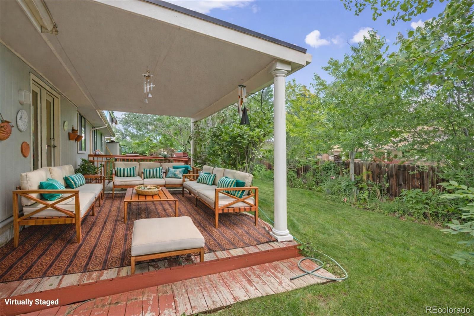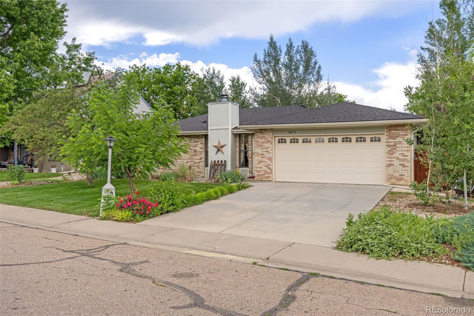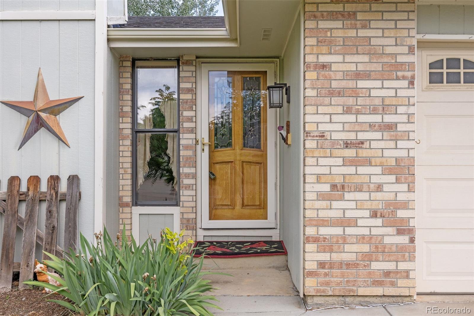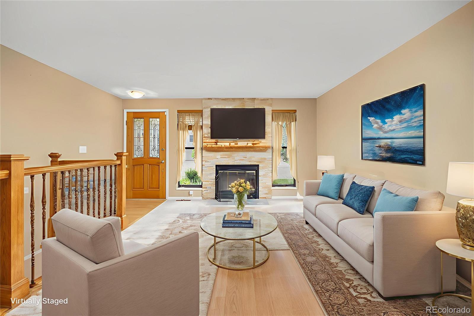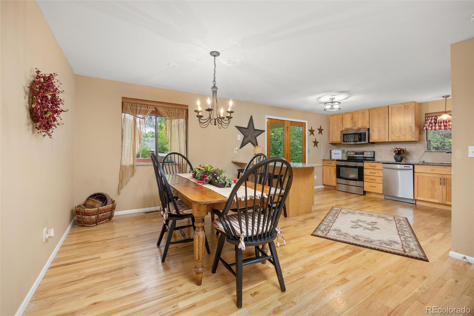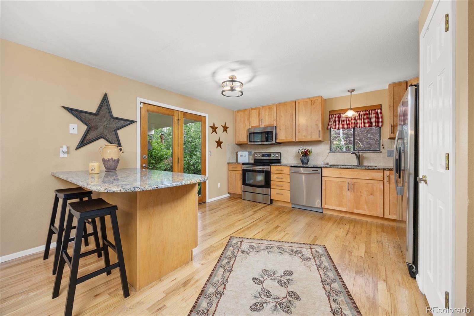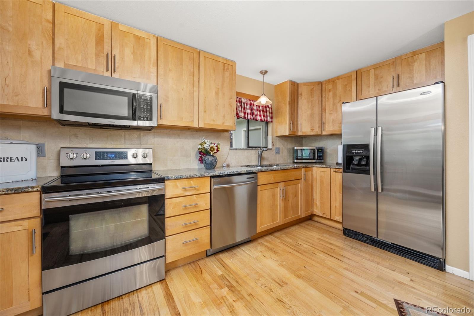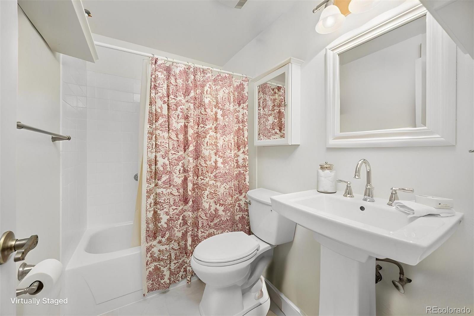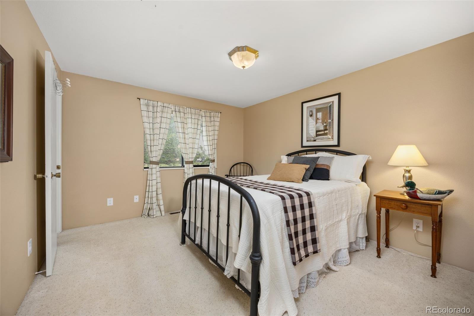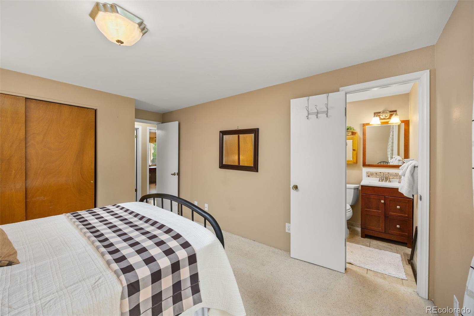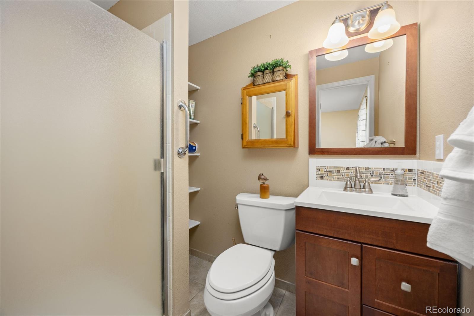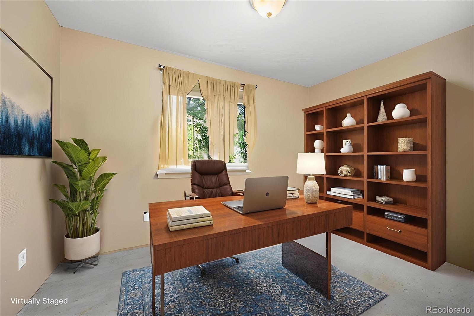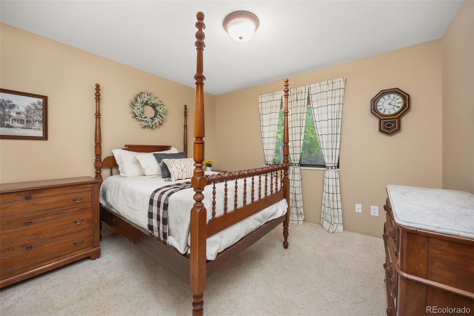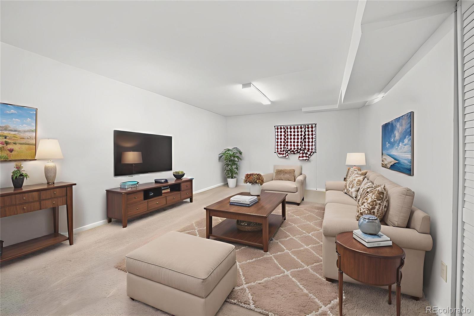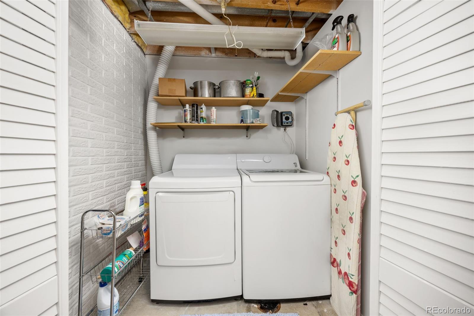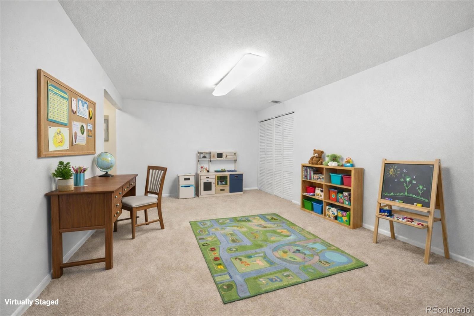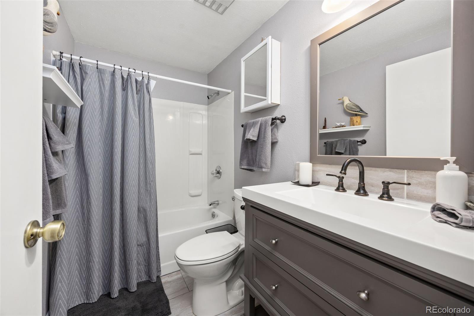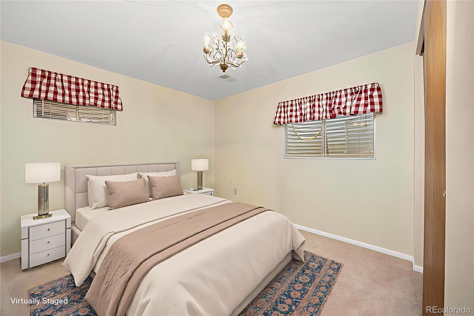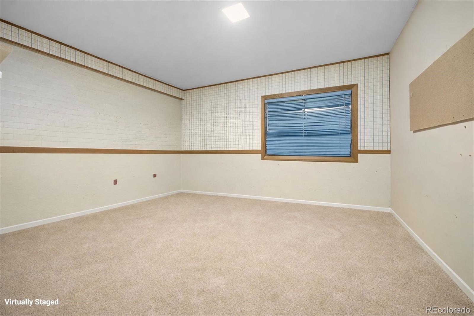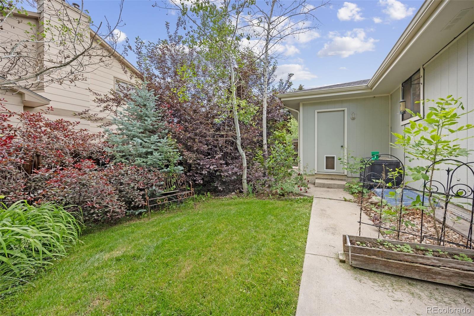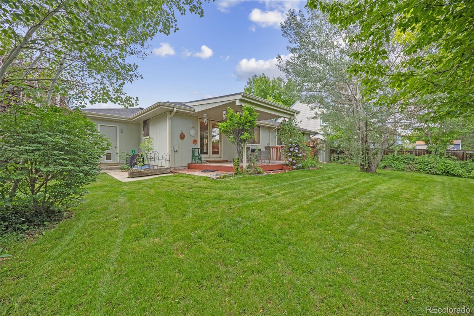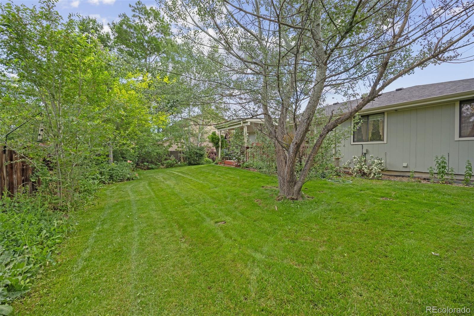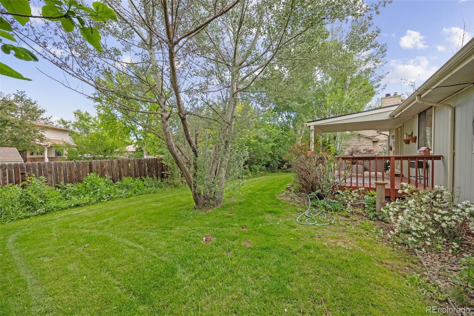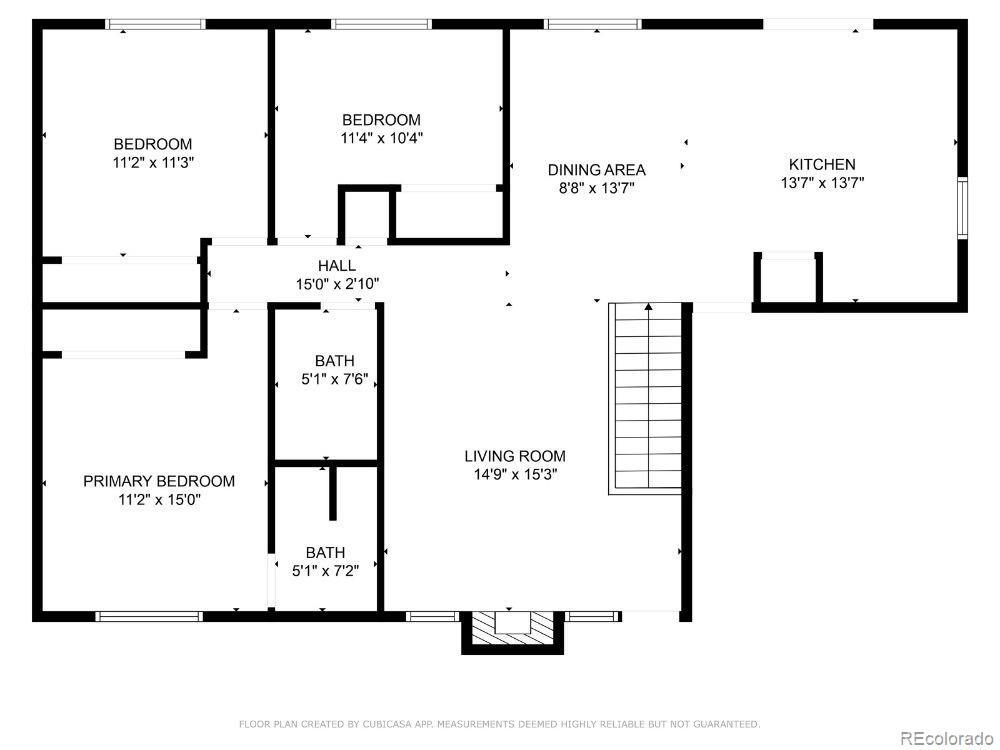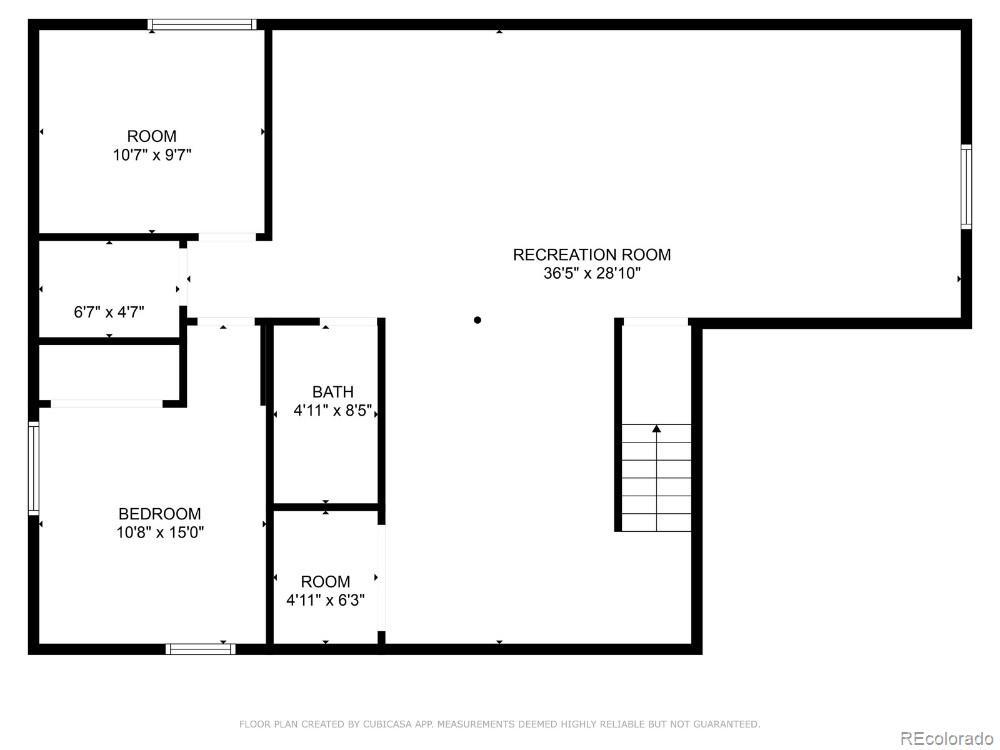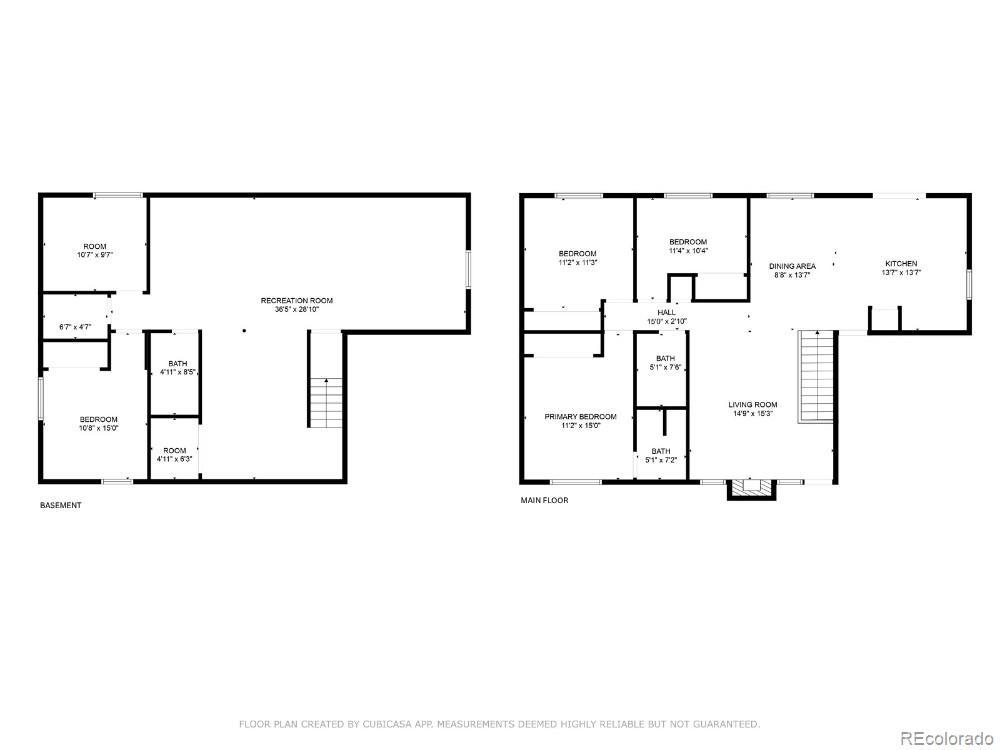Find us on...
Dashboard
- 4 Beds
- 3 Baths
- 2,404 Sqft
- .18 Acres
New Search X
2871 Humboldt Circle
Great potential in this ranch-style home in West Longmont. Seller has now priced the home to sell quickly and is motivated. A living room with a fireplace flows into the dining area and kitchen. Large patio door leads to a deck overlooking the private backyard. Primary bedroom on the main floor has a ¾ bath ensuite. The other two bedrooms have access to an updated hall bath. The lower level consists of a large recreation room, laundry, bedroom, bath, and an office/storage room. This house has the potential to be a lovely home for many years to come. Some updates have been done already, but there is still an opportunity to customize it to suit your personal preferences. This is the type of project where you can comfortably live now and remodel over time. An oversized two-car garage allows for vehicles plus extra storage. Door leading to backyard facilitates yard work. The location is excellent, being just minutes from hiking and biking trails, and less than a mile to McIntosh Lake with opportunities for paddleboarding, walking, tennis, playgrounds, and picnics. Major retail shopping, including grocery stores, Target, and Home Depot, are just 15 minutes away.
Listing Office: Realty One Group Five Star 
Essential Information
- MLS® #5948924
- Price$550,000
- Bedrooms4
- Bathrooms3.00
- Full Baths2
- Square Footage2,404
- Acres0.18
- Year Built1983
- TypeResidential
- Sub-TypeSingle Family Residence
- StyleContemporary
- StatusActive
Community Information
- Address2871 Humboldt Circle
- SubdivisionHover Acres
- CityLongmont
- CountyBoulder
- StateCO
- Zip Code80503
Amenities
- Parking Spaces2
- # of Garages2
Utilities
Electricity Connected, Natural Gas Connected, Phone Available
Interior
- HeatingForced Air
- CoolingCentral Air
- FireplaceYes
- # of Fireplaces1
- FireplacesLiving Room
- StoriesOne
Interior Features
Kitchen Island, Open Floorplan, Pantry, Primary Suite
Appliances
Dishwasher, Microwave, Range, Refrigerator, Self Cleaning Oven
Exterior
- WindowsDouble Pane Windows
- RoofComposition
Lot Description
Landscaped, Level, Near Public Transit, Sprinklers In Front, Sprinklers In Rear
School Information
- DistrictSt. Vrain Valley RE-1J
- ElementaryLongmont Estates
- MiddleWestview
- HighSilver Creek
Additional Information
- Date ListedJune 13th, 2025
- ZoningRES
Listing Details
 Realty One Group Five Star
Realty One Group Five Star
 Terms and Conditions: The content relating to real estate for sale in this Web site comes in part from the Internet Data eXchange ("IDX") program of METROLIST, INC., DBA RECOLORADO® Real estate listings held by brokers other than RE/MAX Professionals are marked with the IDX Logo. This information is being provided for the consumers personal, non-commercial use and may not be used for any other purpose. All information subject to change and should be independently verified.
Terms and Conditions: The content relating to real estate for sale in this Web site comes in part from the Internet Data eXchange ("IDX") program of METROLIST, INC., DBA RECOLORADO® Real estate listings held by brokers other than RE/MAX Professionals are marked with the IDX Logo. This information is being provided for the consumers personal, non-commercial use and may not be used for any other purpose. All information subject to change and should be independently verified.
Copyright 2026 METROLIST, INC., DBA RECOLORADO® -- All Rights Reserved 6455 S. Yosemite St., Suite 500 Greenwood Village, CO 80111 USA
Listing information last updated on February 19th, 2026 at 5:18am MST.

