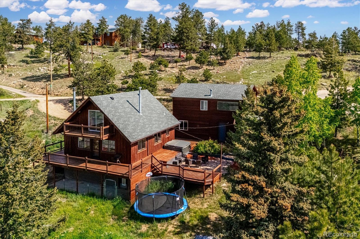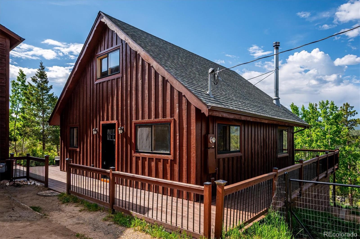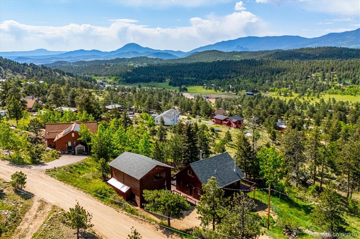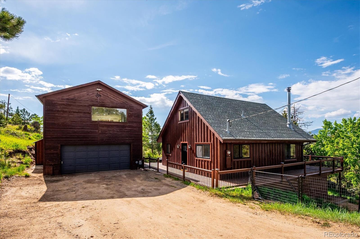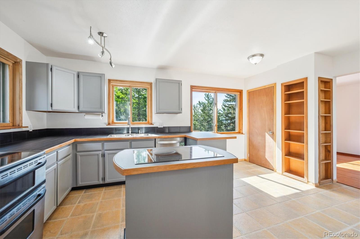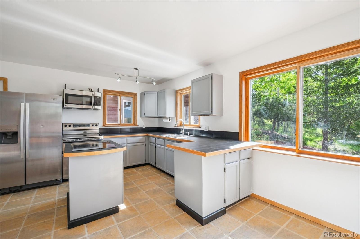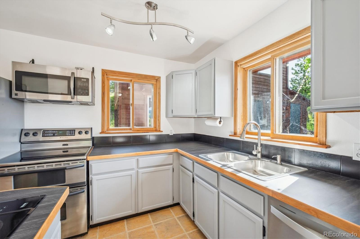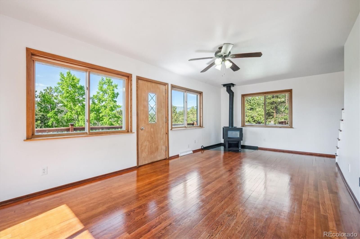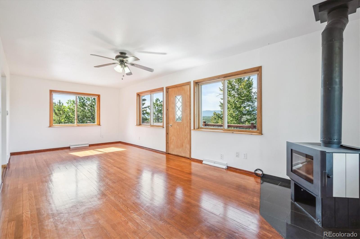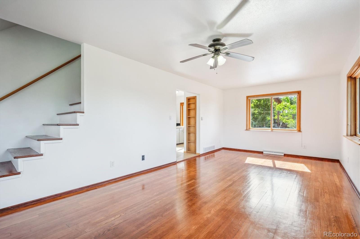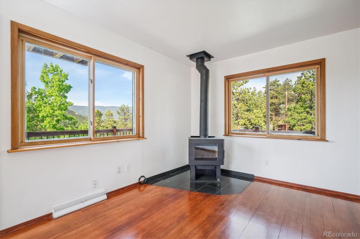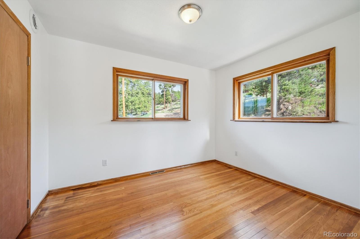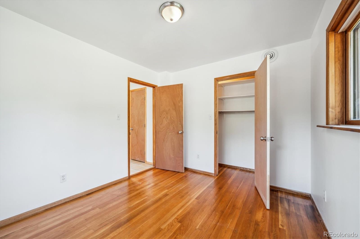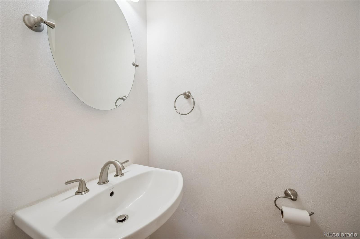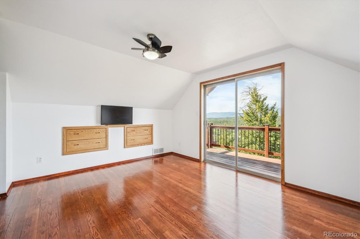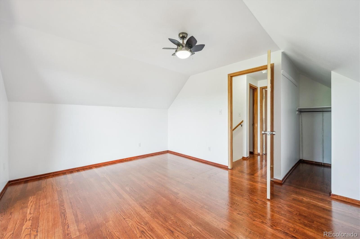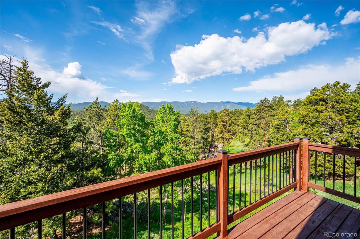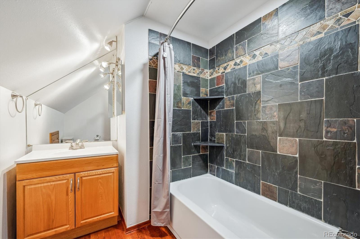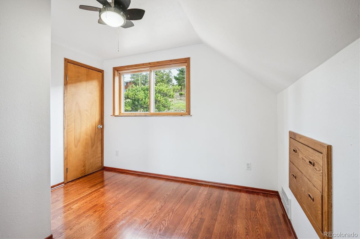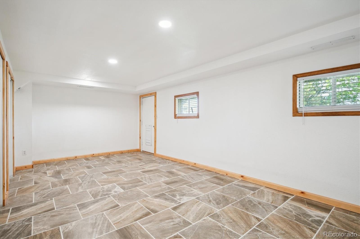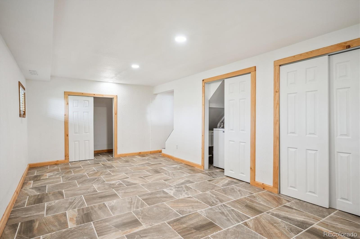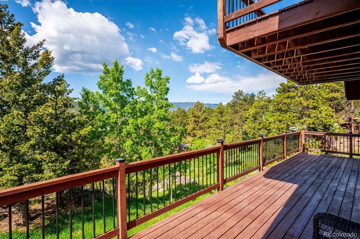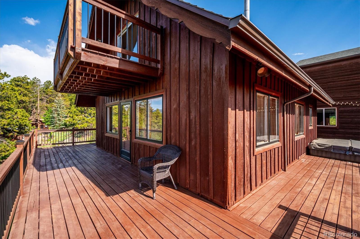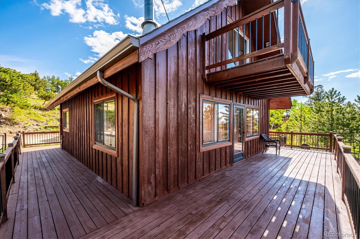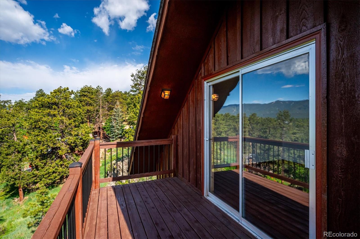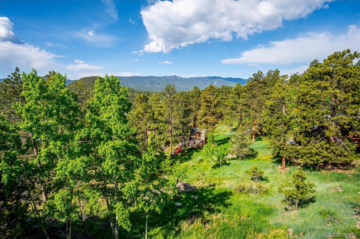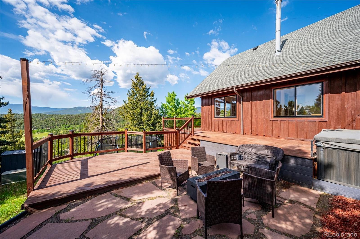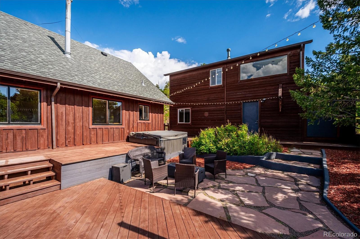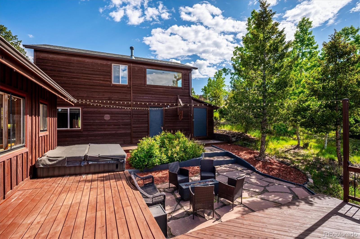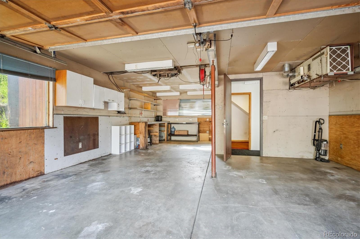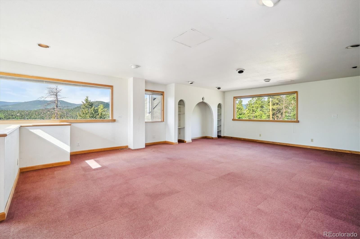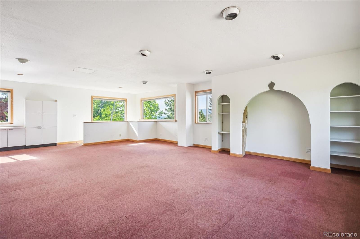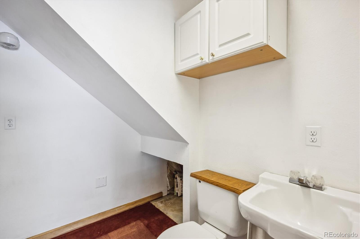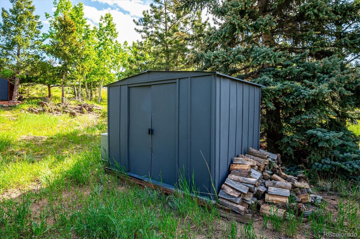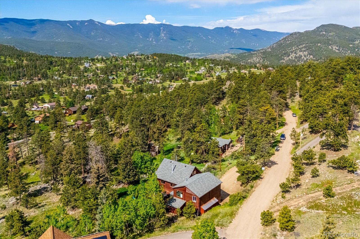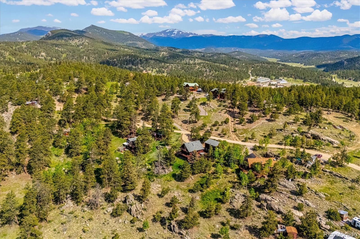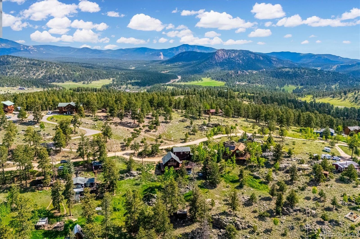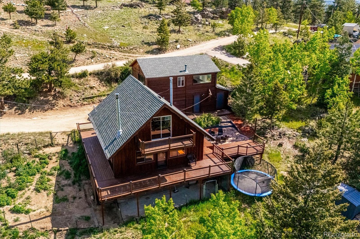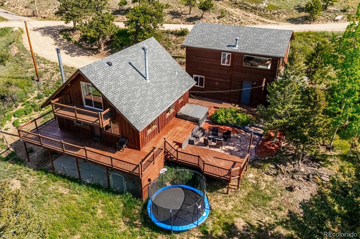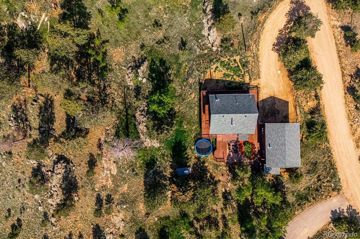Find us on...
Dashboard
- 3 Beds
- 2 Baths
- 1,804 Sqft
- 1.1 Acres
New Search X
429 Overlook Drive
Huge price reduction! Unique opportunity on a home with an finished living area above garage in Bailey! Welcome to quiet and peaceful living in Burland Ranchettes! Beautiful well maintained mountain home with awesome expansive mountain views and sun drenched southern exposure! Light and bright with nice views from every window! Updated fixtures, a new half bath on the main level and gleaming refinished wood floors. The living room features four large windows to bring in the outdoors and a cozy wood stove for warm winter nights. The primary bedroom has a balcony with more serene views! Enjoy quiet sunsets from the wrap around deck or while soaking in the hot tub! Extensive deck and patio areas great for entertaining and those outdoor get togethers! The walkout basement with rec room also connects to the fenced dog run. There are endless possibilities with the 30' x 22' detached garage that includes a work shop w/220V, half bath and gas furnace that has an additional 600+ SF of finished living area upstairs, possible ADU! This home is conveniently located within 5 minutes to Hwy 285, 20 minutes to Conifer shopping and restaurants and an hour to Breckenridge!
Listing Office: Equity Colorado Real Estate 
Essential Information
- MLS® #5953595
- Price$575,000
- Bedrooms3
- Bathrooms2.00
- Full Baths1
- Half Baths1
- Square Footage1,804
- Acres1.10
- Year Built1972
- TypeResidential
- Sub-TypeSingle Family Residence
- StyleChalet, Mountain Contemporary
- StatusActive
Community Information
- Address429 Overlook Drive
- SubdivisionBurland
- CityBailey
- CountyPark
- StateCO
- Zip Code80421
Amenities
- Parking Spaces2
- # of Garages2
- ViewMountain(s)
Utilities
Electricity Connected, Natural Gas Connected, Phone Connected
Parking
220 Volts, Concrete, Gravel, Heated Garage, Insulated Garage
Interior
- Interior FeaturesCeiling Fan(s)
- HeatingForced Air, Natural Gas
- CoolingNone
- FireplaceYes
- # of Fireplaces1
- StoriesTwo
Appliances
Cooktop, Dishwasher, Disposal, Double Oven, Dryer, Gas Water Heater, Microwave, Range, Refrigerator, Washer
Fireplaces
Living Room, Wood Burning Stove
Exterior
- Lot DescriptionSloped
- WindowsDouble Pane Windows
- RoofComposition
- FoundationBlock
Exterior Features
Balcony, Rain Gutters, Spa/Hot Tub
School Information
- DistrictPlatte Canyon RE-1
- ElementaryDeer Creek
- MiddleFitzsimmons
- HighPlatte Canyon
Additional Information
- Date ListedJune 13th, 2025
Listing Details
 Equity Colorado Real Estate
Equity Colorado Real Estate
 Terms and Conditions: The content relating to real estate for sale in this Web site comes in part from the Internet Data eXchange ("IDX") program of METROLIST, INC., DBA RECOLORADO® Real estate listings held by brokers other than RE/MAX Professionals are marked with the IDX Logo. This information is being provided for the consumers personal, non-commercial use and may not be used for any other purpose. All information subject to change and should be independently verified.
Terms and Conditions: The content relating to real estate for sale in this Web site comes in part from the Internet Data eXchange ("IDX") program of METROLIST, INC., DBA RECOLORADO® Real estate listings held by brokers other than RE/MAX Professionals are marked with the IDX Logo. This information is being provided for the consumers personal, non-commercial use and may not be used for any other purpose. All information subject to change and should be independently verified.
Copyright 2025 METROLIST, INC., DBA RECOLORADO® -- All Rights Reserved 6455 S. Yosemite St., Suite 500 Greenwood Village, CO 80111 USA
Listing information last updated on December 11th, 2025 at 11:18am MST.

