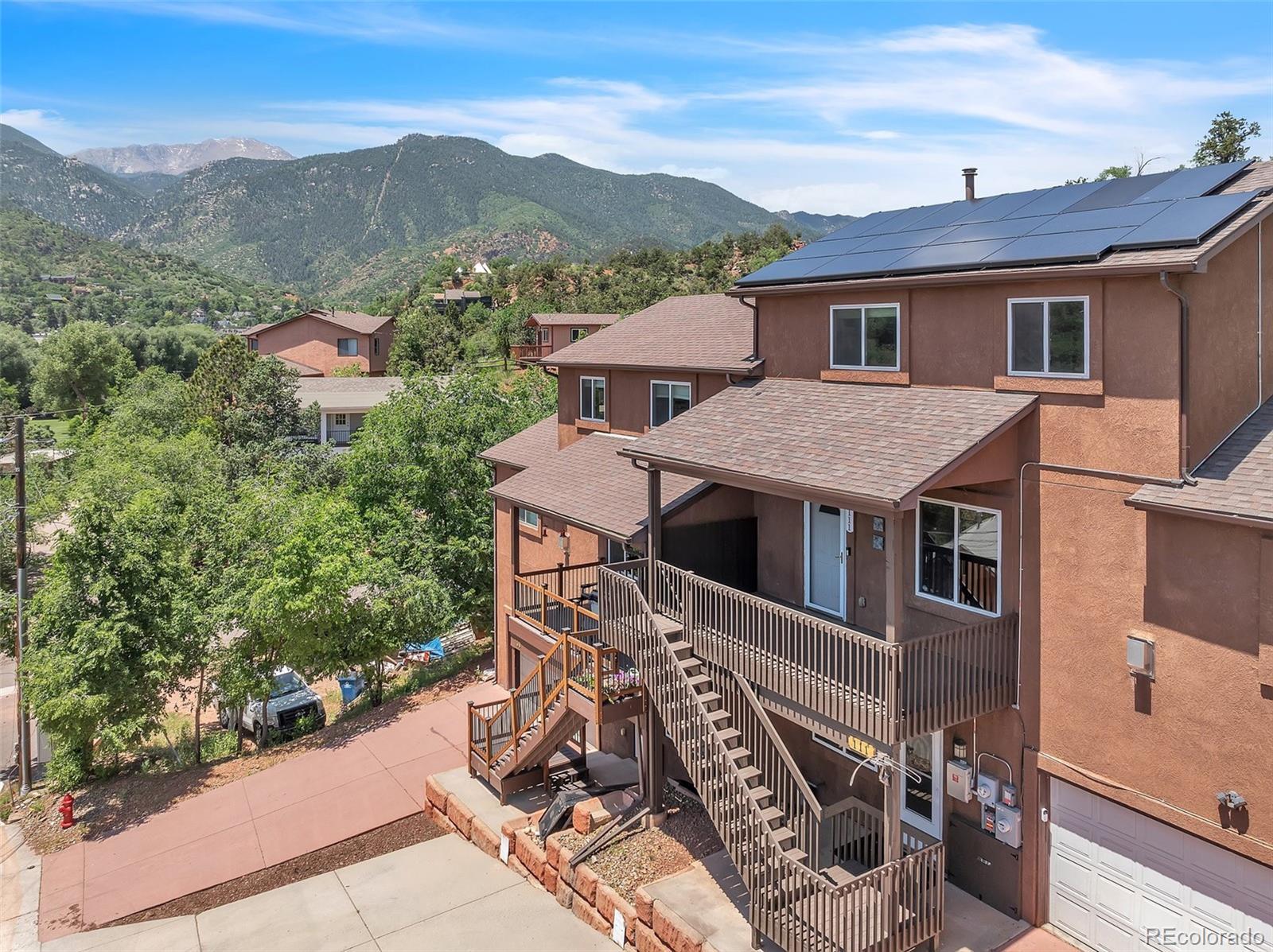Find us on...
Dashboard
- 3 Beds
- 3 Baths
- 1,705 Sqft
- .1 Acres
New Search X
111 Pinon Lane
Work from home and go hiking with the mountains and rushing creek right outside your front door. This no HOA townhouse is located in historic downtown Manitou Springs in a quiet spot off the main road. Expansive mountain and Pikes Peak views from the covered front deck. You can also see historic the town of Manitou Springs. On the upper level are 2 additional bedrooms or 2 offices, a loft, and a full bath, which can work well for remote work office spaces. This home was built in 2004 with private parking that includes a 2 car attached garage with long driveway. The furnace and A/C are 2 years old, 6 year old roof, and fully paid off 3 year old solar panels! Professionally installed LVP flooring on all floors. Main level primary bedroom with vaulted ceiling, five piece bath and walk-in closet. Kitchen and additional half bath also on the main level. Large entry/mudroom, and large unfinished storage room with included washer and dryer. Private rear deck and dog run area back to a big rock-like formation. Right across the street from Memorial Park, Fountain Creek (the creek walk is shaded with lush greenery), and just a couple minutes walk to the heart of Manitou Springs. Also very close to Garden of the Gods Park. Scenic living! Minimal low maintenance lot with mountain lifestyle. Outdoor adventure awaits right outside your front door.
Listing Office: RE/MAX Real Estate Group Inc 
Essential Information
- MLS® #5955480
- Price$499,000
- Bedrooms3
- Bathrooms3.00
- Full Baths2
- Half Baths1
- Square Footage1,705
- Acres0.10
- Year Built2004
- TypeResidential
- Sub-TypeTownhouse
- StatusPending
Community Information
- Address111 Pinon Lane
- SubdivisionMiles Mountain
- CityManitou Springs
- CountyEl Paso
- StateCO
- Zip Code80829
Amenities
- Parking Spaces2
- ParkingConcrete
- # of Garages2
- ViewCity, Mountain(s), Valley
Utilities
Cable Available, Electricity Connected, Natural Gas Connected, Phone Available
Interior
- HeatingForced Air, Natural Gas, Solar
- CoolingCentral Air
- FireplaceYes
- # of Fireplaces1
- FireplacesGas, Living Room
- StoriesTwo
Interior Features
Ceiling Fan(s), Five Piece Bath, High Ceilings, Primary Suite, Vaulted Ceiling(s), Walk-In Closet(s)
Appliances
Dishwasher, Disposal, Dryer, Microwave, Self Cleaning Oven, Washer
Exterior
- Exterior FeaturesBalcony, Rain Gutters
- Lot DescriptionLandscaped
- RoofComposition
School Information
- DistrictManitou Springs 14
- ElementaryManitou Springs
- MiddleManitou Springs
- HighManitou Springs
Additional Information
- Date ListedJune 2nd, 2025
Listing Details
 RE/MAX Real Estate Group Inc
RE/MAX Real Estate Group Inc
 Terms and Conditions: The content relating to real estate for sale in this Web site comes in part from the Internet Data eXchange ("IDX") program of METROLIST, INC., DBA RECOLORADO® Real estate listings held by brokers other than RE/MAX Professionals are marked with the IDX Logo. This information is being provided for the consumers personal, non-commercial use and may not be used for any other purpose. All information subject to change and should be independently verified.
Terms and Conditions: The content relating to real estate for sale in this Web site comes in part from the Internet Data eXchange ("IDX") program of METROLIST, INC., DBA RECOLORADO® Real estate listings held by brokers other than RE/MAX Professionals are marked with the IDX Logo. This information is being provided for the consumers personal, non-commercial use and may not be used for any other purpose. All information subject to change and should be independently verified.
Copyright 2025 METROLIST, INC., DBA RECOLORADO® -- All Rights Reserved 6455 S. Yosemite St., Suite 500 Greenwood Village, CO 80111 USA
Listing information last updated on August 9th, 2025 at 6:48am MDT.


















































