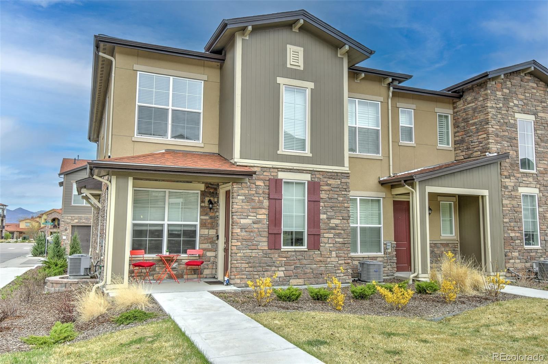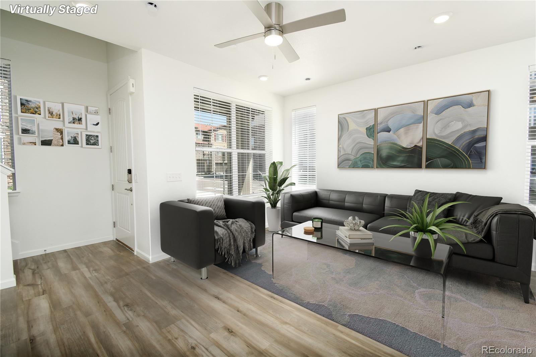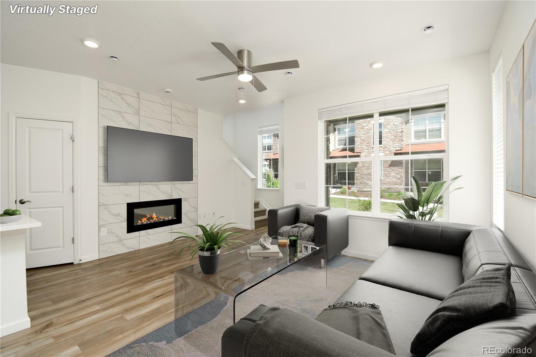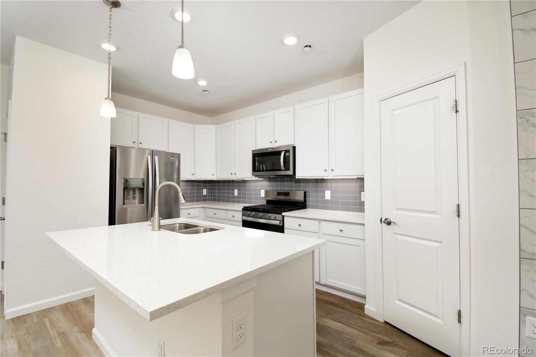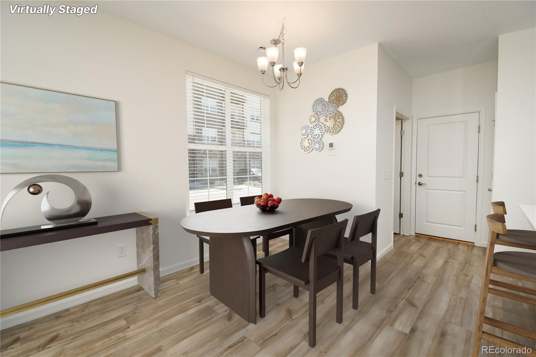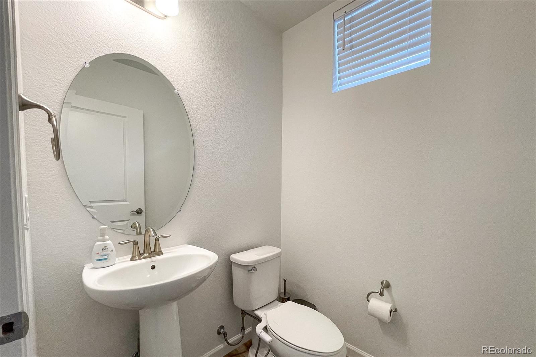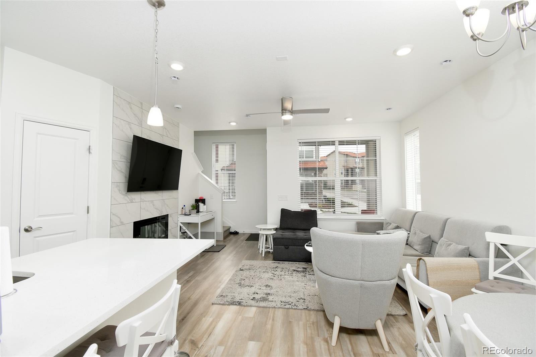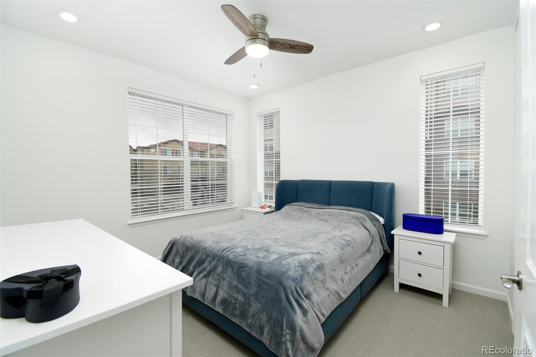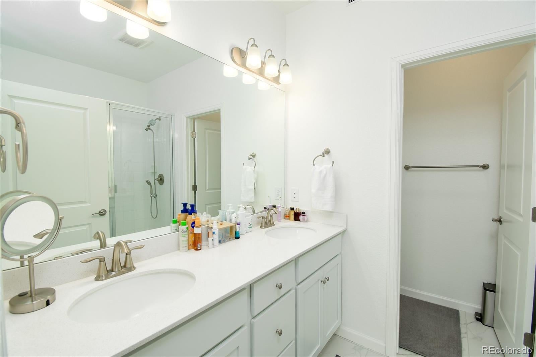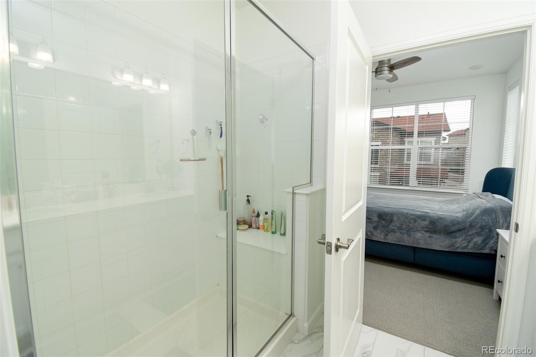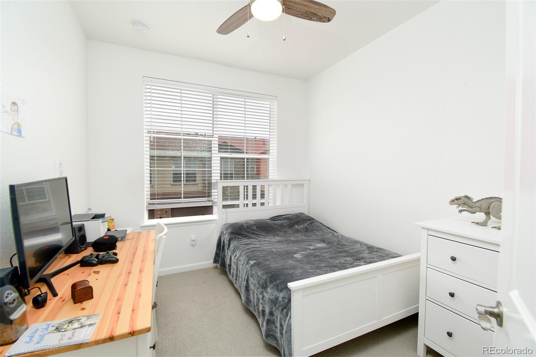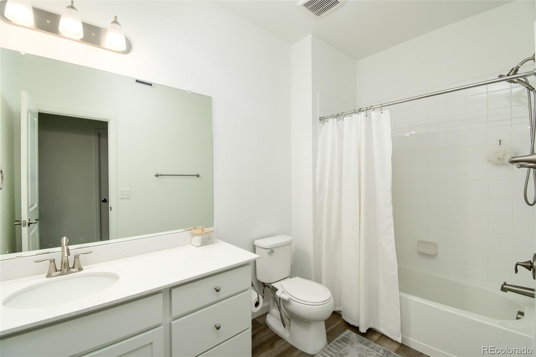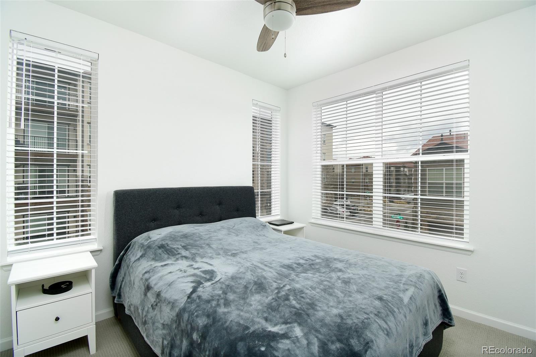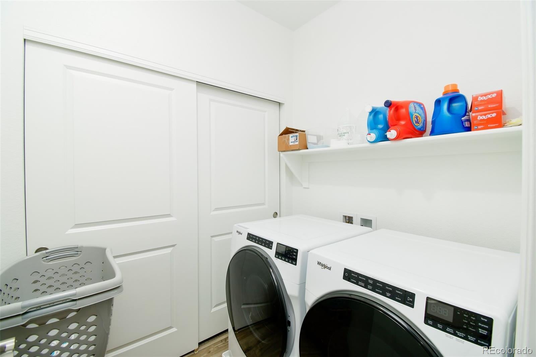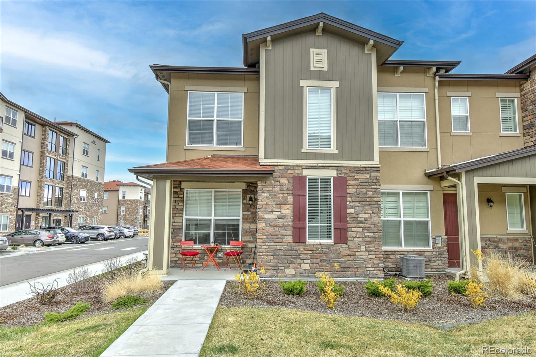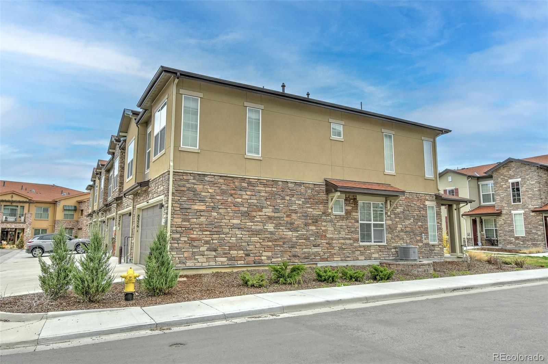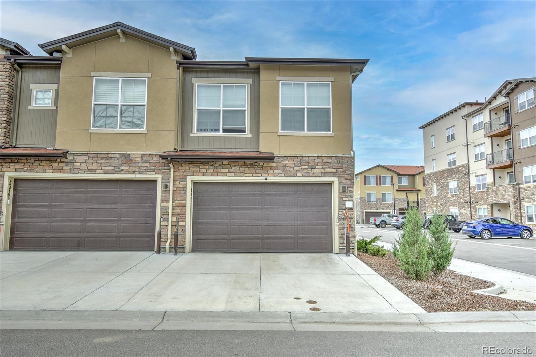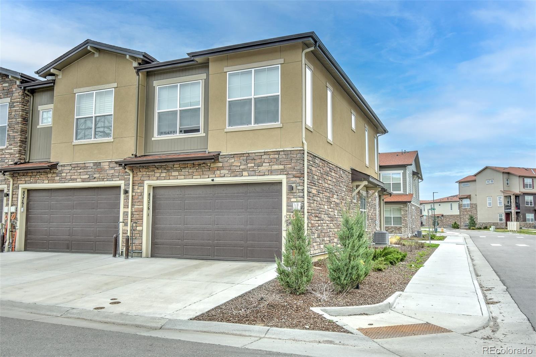Find us on...
Dashboard
- 3 Beds
- 3 Baths
- 1,418 Sqft
- .04 Acres
New Search X
8376 Lorenzo Lane A
Upscale living in this stunning 3-bed, 3-bath end-unit townhome in a desirable newer neighborhood! Better than new with high-end finishes throughout, including a light-filled family room with a 40" linear fireplace and floor-to-ceiling tile surround. The gourmet kitchen features quartz counters, Whirlpool stainless all included appliances, white cabinets, and a stylish tile backsplash. Main floor is open with large family room, office space and bathroom. The spacious primary suite with huge walk-in closet, double vanity, and oversized low-entry shower, loft area, two more bedrooms, full bath, and conveniently located laundry room—washer & dryer included round out upstairs. Enjoy an attached 2-car garage plus a rare full-length driveway for extra off-street parking—ideal for guests. Close to parks, trails, schools, and shopping with easy access to C-470 & Santa Fe. Must see!
Listing Office: Colorado Home Road 
Essential Information
- MLS® #5965695
- Price$500,000
- Bedrooms3
- Bathrooms3.00
- Full Baths1
- Half Baths1
- Square Footage1,418
- Acres0.04
- Year Built2023
- TypeResidential
- Sub-TypeTownhouse
- StatusPending
Community Information
- Address8376 Lorenzo Lane A
- SubdivisionHunting Hill
- CityHighlands Ranch
- CountyDouglas
- StateCO
- Zip Code80129
Amenities
- Parking Spaces4
- ParkingConcrete
- # of Garages2
- ViewMountain(s)
Utilities
Cable Available, Electricity Connected, Internet Access (Wired), Natural Gas Connected, Phone Available
Interior
- HeatingForced Air
- CoolingCentral Air
- FireplaceYes
- # of Fireplaces1
- FireplacesFamily Room
- StoriesTwo
Interior Features
Ceiling Fan(s), Eat-in Kitchen, Entrance Foyer, High Ceilings, Kitchen Island, Open Floorplan, Pantry, Primary Suite, Quartz Counters, Walk-In Closet(s)
Appliances
Disposal, Microwave, Range, Refrigerator
Exterior
- WindowsDouble Pane Windows
- RoofComposition
School Information
- DistrictDouglas RE-1
- ElementaryNorthridge
- MiddleMountain Ridge
- HighMountain Vista
Additional Information
- Date ListedApril 5th, 2025
Listing Details
 Colorado Home Road
Colorado Home Road
 Terms and Conditions: The content relating to real estate for sale in this Web site comes in part from the Internet Data eXchange ("IDX") program of METROLIST, INC., DBA RECOLORADO® Real estate listings held by brokers other than RE/MAX Professionals are marked with the IDX Logo. This information is being provided for the consumers personal, non-commercial use and may not be used for any other purpose. All information subject to change and should be independently verified.
Terms and Conditions: The content relating to real estate for sale in this Web site comes in part from the Internet Data eXchange ("IDX") program of METROLIST, INC., DBA RECOLORADO® Real estate listings held by brokers other than RE/MAX Professionals are marked with the IDX Logo. This information is being provided for the consumers personal, non-commercial use and may not be used for any other purpose. All information subject to change and should be independently verified.
Copyright 2025 METROLIST, INC., DBA RECOLORADO® -- All Rights Reserved 6455 S. Yosemite St., Suite 500 Greenwood Village, CO 80111 USA
Listing information last updated on December 19th, 2025 at 7:33am MST.

