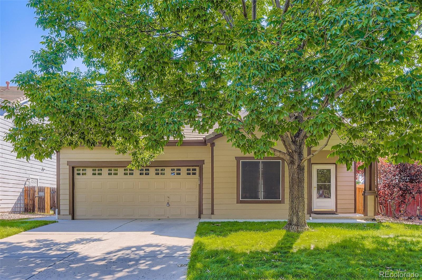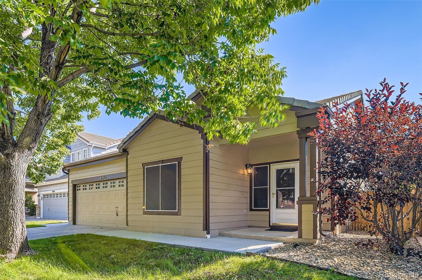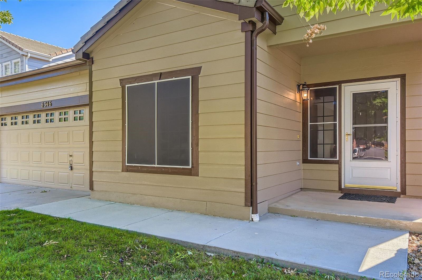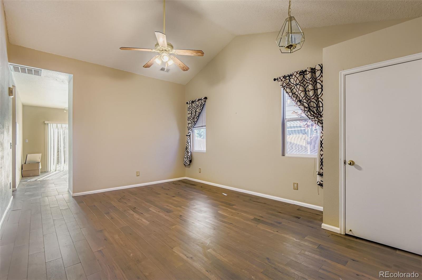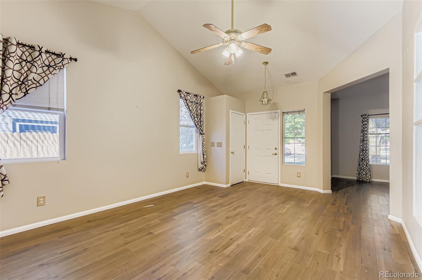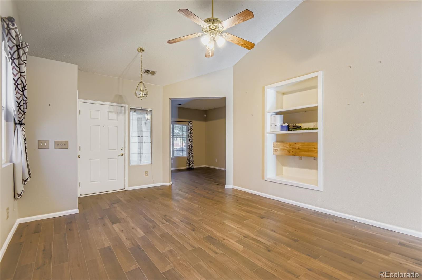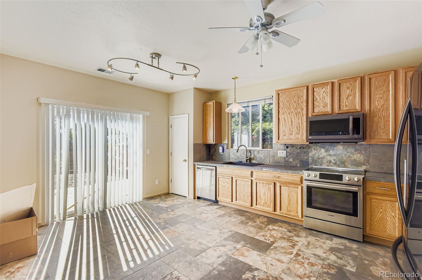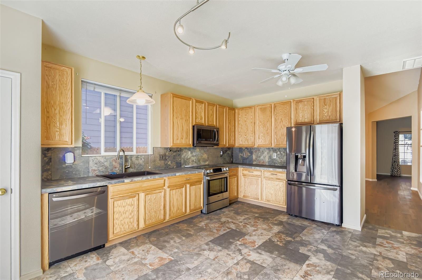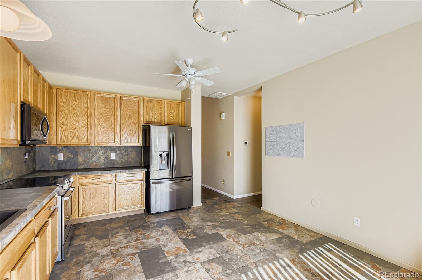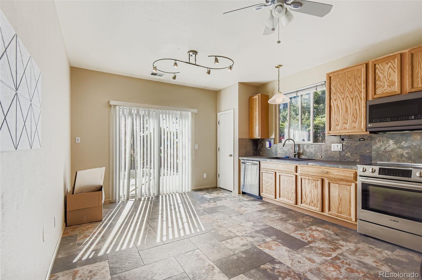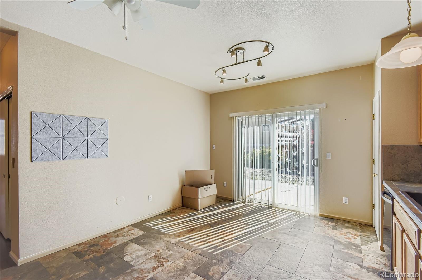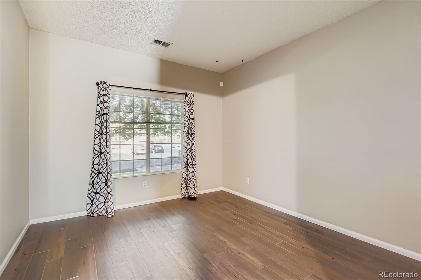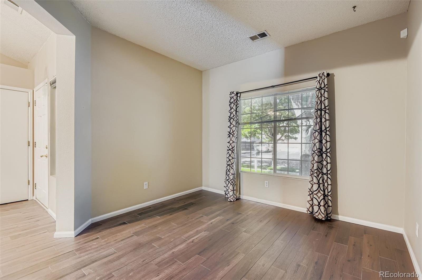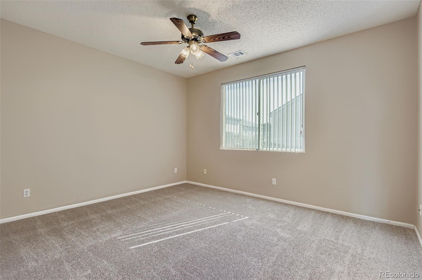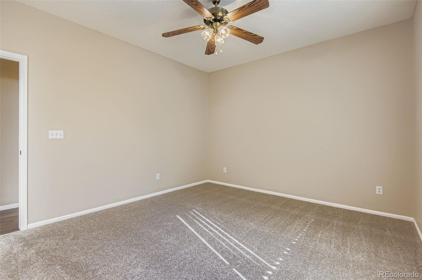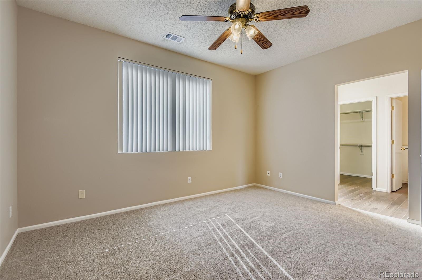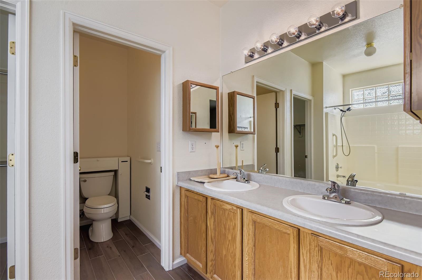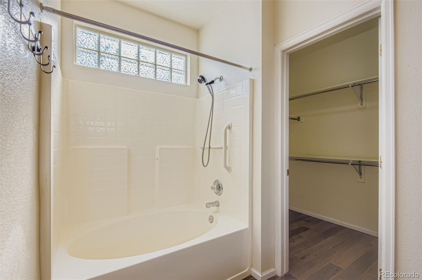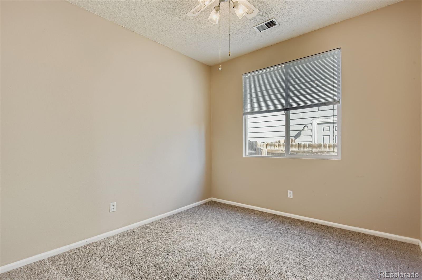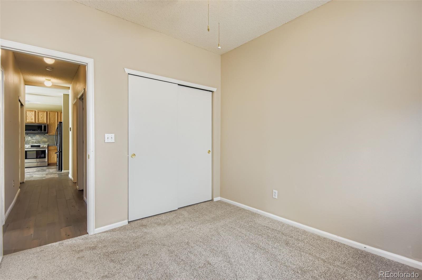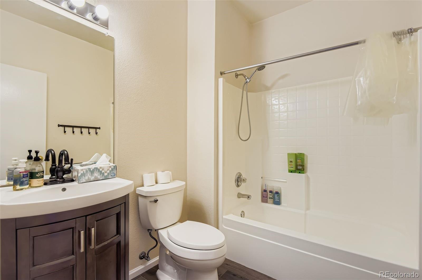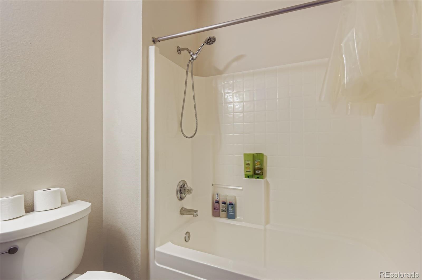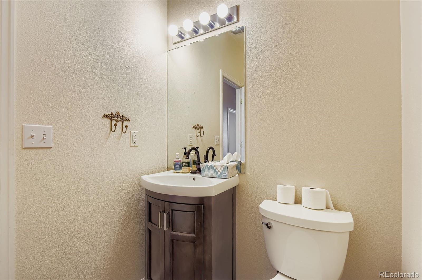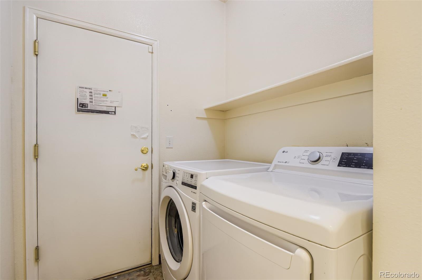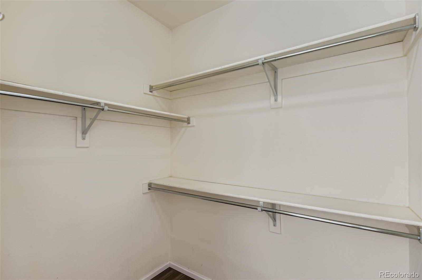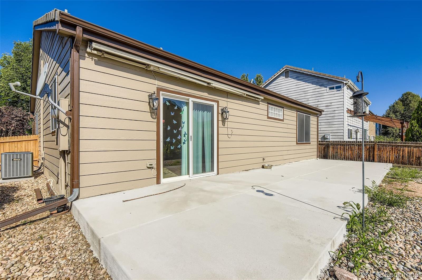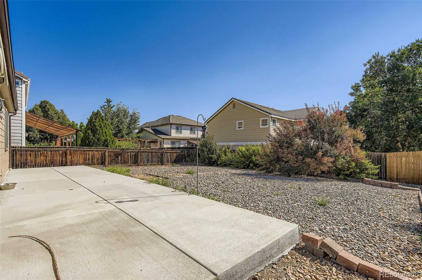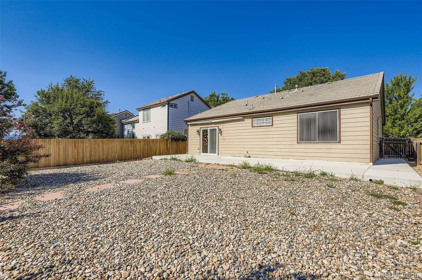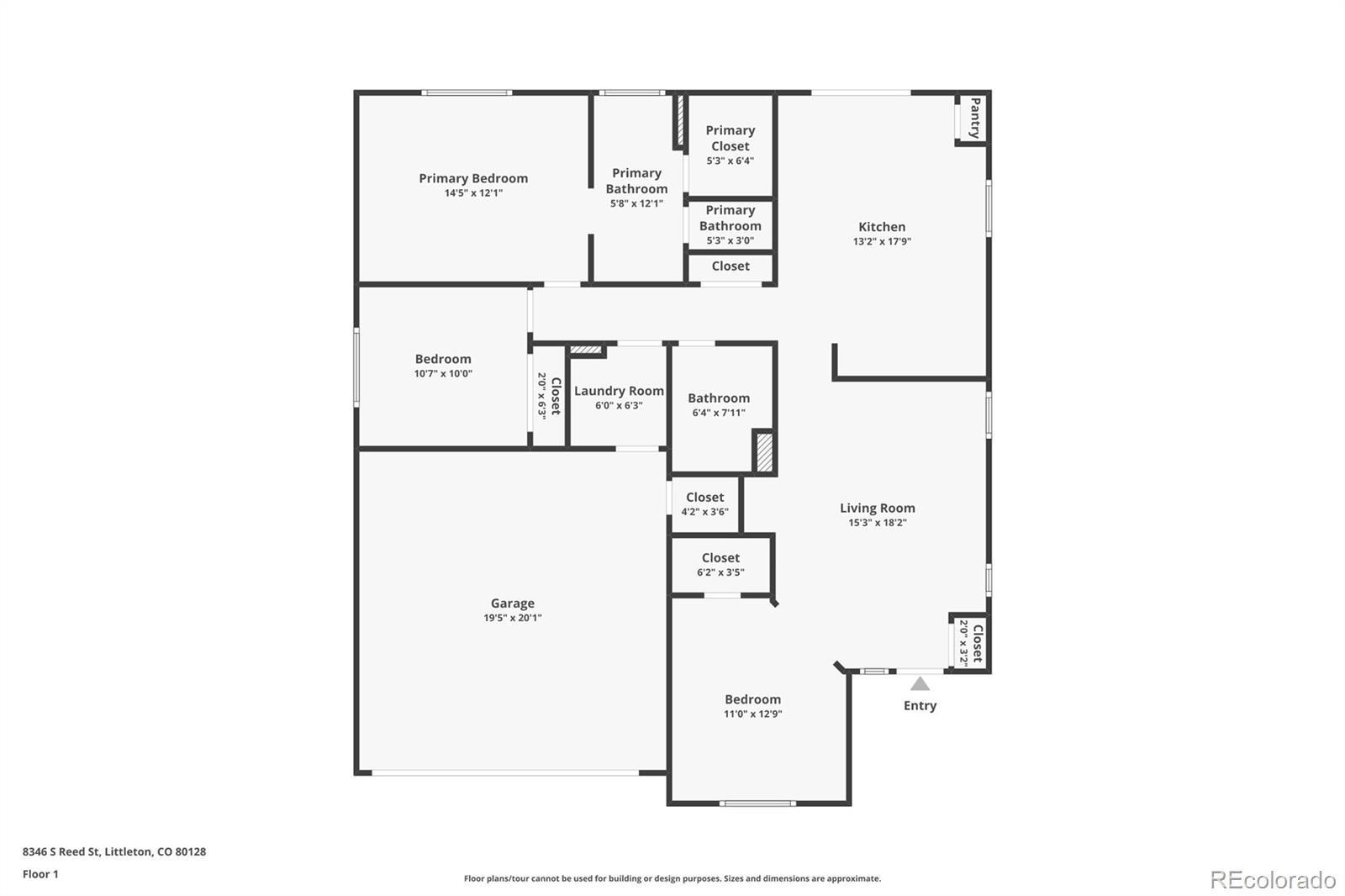Find us on...
Dashboard
- 3 Beds
- 2 Baths
- 1,307 Sqft
- .14 Acres
New Search X
8346 S Reed Street
Main Floor Living on the Edge of the Foothills! Step into this open, bright, and beautifully updated ranch—the home you’ve been waiting for! With vaulted ceilings, stunning ceramic wood floors, and an elegant black stainless kitchen, every detail has been designed for style and comfort. The spacious primary suite and the secondary bedroom recently had new carpet installed. The primary suite is filled with natural light and the secondary bedroom offers generous space for family or guests. The versatile office makes the perfect flex room—complete with a full closet, it’s ready to function as a 3rd bedroom. Simply add a door for privacy, and it instantly transforms into another comfortable bedroom space. Outside, you’ll love the large, low-maintenance yard—a true blank canvas for your backyard dreams. With fresh exterior paint and abundant interior storage, this home is as functional as it is beautiful. The seller is motivated—don’t miss the chance to make this Foothills gem your own. Schedule your showing today!
Listing Office: UrbanGate Realty Group 
Essential Information
- MLS® #5967884
- Price$530,000
- Bedrooms3
- Bathrooms2.00
- Full Baths2
- Square Footage1,307
- Acres0.14
- Year Built2000
- TypeResidential
- Sub-TypeSingle Family Residence
- StatusActive
Community Information
- Address8346 S Reed Street
- SubdivisionWestlake Highlands
- CityLittleton
- CountyJefferson
- StateCO
- Zip Code80128
Amenities
- AmenitiesPlayground, Trail(s)
- Parking Spaces2
- # of Garages2
Utilities
Cable Available, Electricity Available, Electricity Connected, Internet Access (Wired), Natural Gas Connected, Phone Available
Interior
- HeatingForced Air
- CoolingCentral Air
- StoriesOne
Interior Features
Breakfast Bar, Built-in Features, Ceiling Fan(s), Eat-in Kitchen, No Stairs, Open Floorplan, Primary Suite, Smoke Free, Vaulted Ceiling(s), Walk-In Closet(s)
Appliances
Dishwasher, Disposal, Dryer, Gas Water Heater, Refrigerator, Self Cleaning Oven, Washer
Exterior
- Exterior FeaturesPrivate Yard
- WindowsDouble Pane Windows
- RoofConcrete
- FoundationSlab
School Information
- DistrictJefferson County R-1
- ElementaryColumbine Hills
- MiddleKen Caryl
- HighColumbine
Additional Information
- Date ListedAugust 22nd, 2025
- ZoningP-D
Listing Details
 UrbanGate Realty Group
UrbanGate Realty Group
 Terms and Conditions: The content relating to real estate for sale in this Web site comes in part from the Internet Data eXchange ("IDX") program of METROLIST, INC., DBA RECOLORADO® Real estate listings held by brokers other than RE/MAX Professionals are marked with the IDX Logo. This information is being provided for the consumers personal, non-commercial use and may not be used for any other purpose. All information subject to change and should be independently verified.
Terms and Conditions: The content relating to real estate for sale in this Web site comes in part from the Internet Data eXchange ("IDX") program of METROLIST, INC., DBA RECOLORADO® Real estate listings held by brokers other than RE/MAX Professionals are marked with the IDX Logo. This information is being provided for the consumers personal, non-commercial use and may not be used for any other purpose. All information subject to change and should be independently verified.
Copyright 2026 METROLIST, INC., DBA RECOLORADO® -- All Rights Reserved 6455 S. Yosemite St., Suite 500 Greenwood Village, CO 80111 USA
Listing information last updated on February 17th, 2026 at 1:33pm MST.

