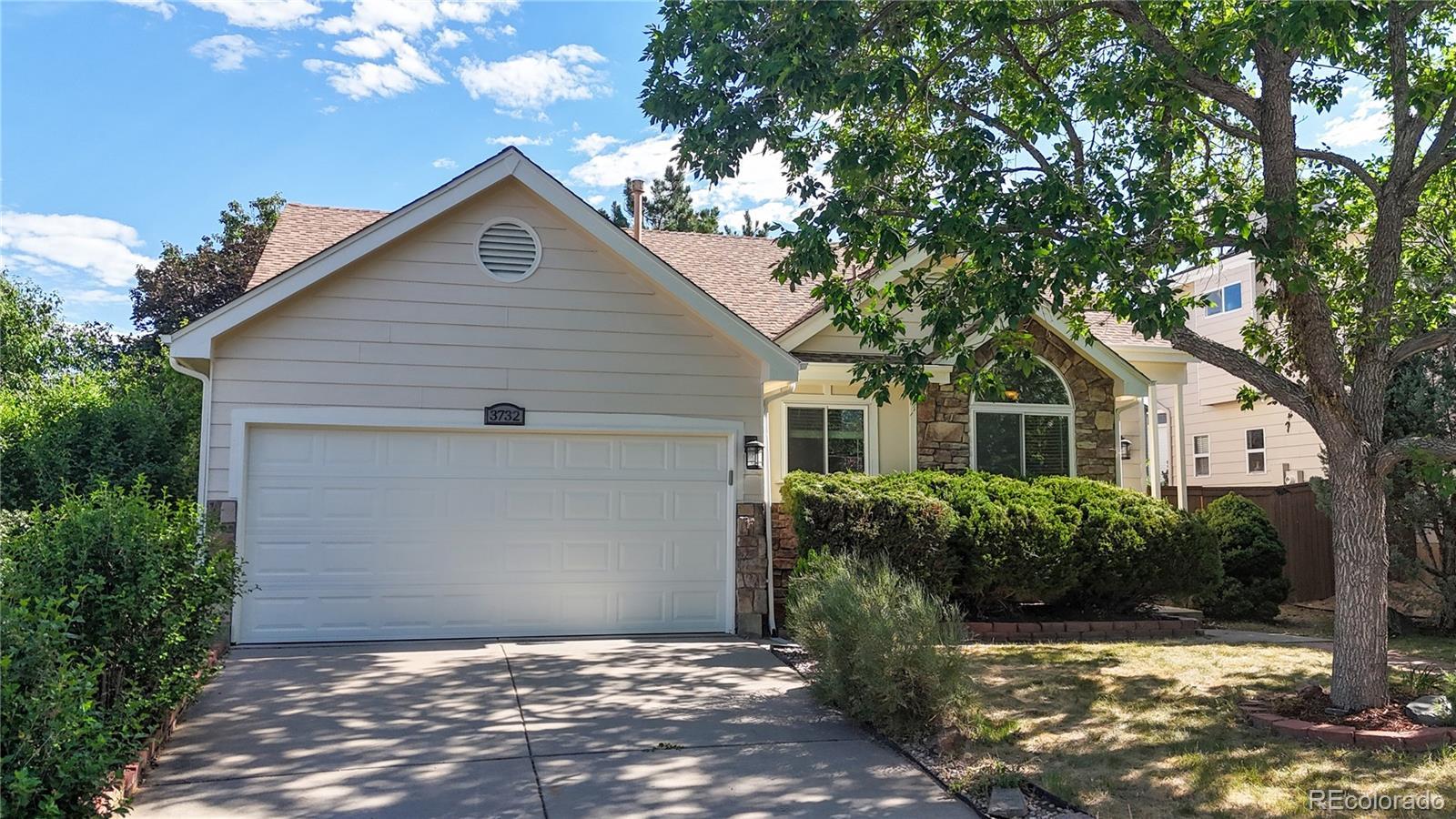Find us on...
Dashboard
- 3 Beds
- 2 Baths
- 1,814 Sqft
- .12 Acres
New Search X
3732 Rosewalk Court
Located on a quiet circle drive in the sought-after Westridge neighborhood of Highlands Ranch, this well-maintained 3-bedroom, 2-bathroom home offers comfort, style, and convenience. The main level features an open layout with vaulted ceilings, large windows, and great natural light. The living and dining areas flow into an updated kitchen with granite slab countertops, stainless steel appliances, and ample cabinet space. Just off the living room, step outside to a private backyard with both patio and deck areas—perfect for entertaining or relaxing. Upstairs, the primary suite includes a full bathroom and generous closet space. An additional upstairs bedroom offers flexibility. The lower level adds a third bedroom, additional bathroom, and a cozy flex space with a gas fireplace. A finished basement adds even more space—ideal for a family room, office, gym, and/or hobby area. The home also includes a two-car attached garage with new door and opener, a well-kept yard with mature landscaping and brand new interior and exterior paint. Enjoy easy access to parks, trails, top-rated schools, and all the amenities of Highlands Ranch Community Association—including four recreation centers with multiple pools, fitness centers, exercise classes, sports courts, community events and more. Just minutes from C-470, Chatfield State Park, and Aspen Grove shopping center!
Listing Office: Kentwood Real Estate Cherry Creek 
Essential Information
- MLS® #5973019
- Price$565,000
- Bedrooms3
- Bathrooms2.00
- Full Baths1
- Square Footage1,814
- Acres0.12
- Year Built1989
- TypeResidential
- Sub-TypeSingle Family Residence
- StatusActive
Community Information
- Address3732 Rosewalk Court
- SubdivisionWestridge
- CityHighlands Ranch
- CountyDouglas
- StateCO
- Zip Code80129
Amenities
- Parking Spaces2
- ParkingConcrete
- # of Garages2
Amenities
Clubhouse, Fitness Center, Park, Playground, Pool, Sauna, Spa/Hot Tub, Tennis Court(s)
Interior
- HeatingForced Air
- CoolingCentral Air
- FireplaceYes
- # of Fireplaces1
- FireplacesGas
- StoriesMulti/Split
Interior Features
Eat-in Kitchen, Granite Counters, High Ceilings, Solid Surface Counters, Vaulted Ceiling(s)
Appliances
Dishwasher, Microwave, Oven, Refrigerator
Exterior
- Exterior FeaturesPrivate Yard
- WindowsDouble Pane Windows
- RoofComposition
School Information
- DistrictDouglas RE-1
- ElementaryCoyote Creek
- MiddleRanch View
- HighThunderridge
Additional Information
- Date ListedJuly 11th, 2025
- ZoningPDU
Listing Details
Kentwood Real Estate Cherry Creek
 Terms and Conditions: The content relating to real estate for sale in this Web site comes in part from the Internet Data eXchange ("IDX") program of METROLIST, INC., DBA RECOLORADO® Real estate listings held by brokers other than RE/MAX Professionals are marked with the IDX Logo. This information is being provided for the consumers personal, non-commercial use and may not be used for any other purpose. All information subject to change and should be independently verified.
Terms and Conditions: The content relating to real estate for sale in this Web site comes in part from the Internet Data eXchange ("IDX") program of METROLIST, INC., DBA RECOLORADO® Real estate listings held by brokers other than RE/MAX Professionals are marked with the IDX Logo. This information is being provided for the consumers personal, non-commercial use and may not be used for any other purpose. All information subject to change and should be independently verified.
Copyright 2025 METROLIST, INC., DBA RECOLORADO® -- All Rights Reserved 6455 S. Yosemite St., Suite 500 Greenwood Village, CO 80111 USA
Listing information last updated on August 10th, 2025 at 7:18am MDT.




































