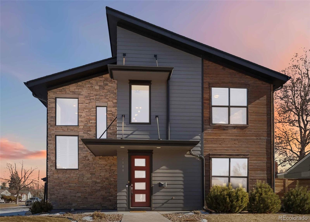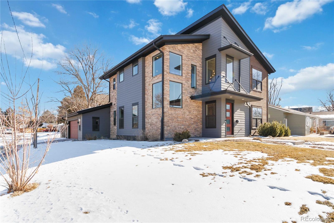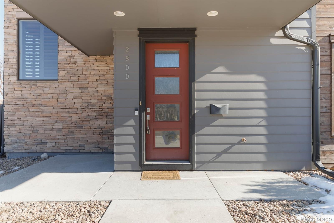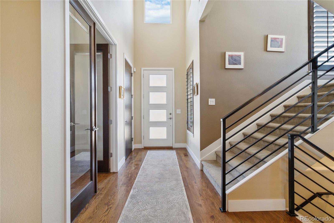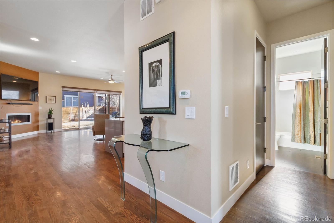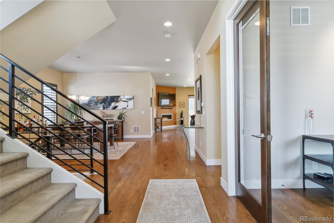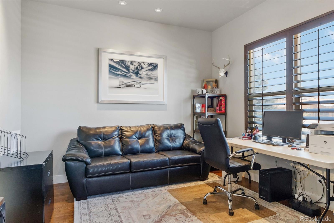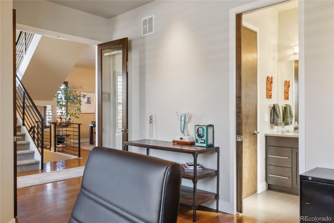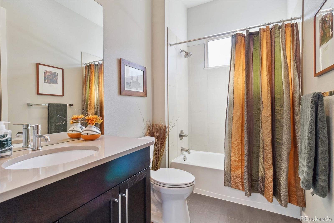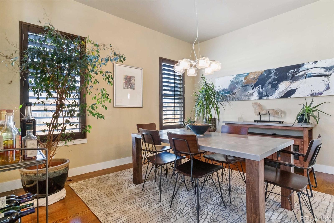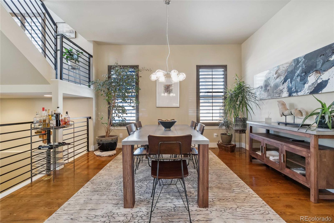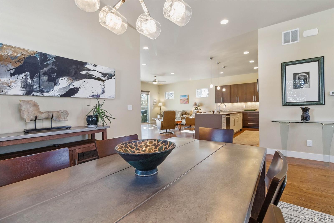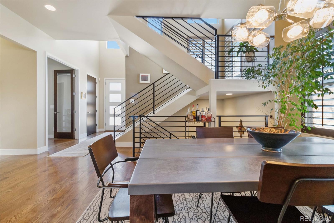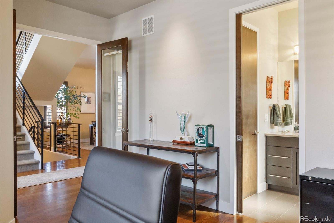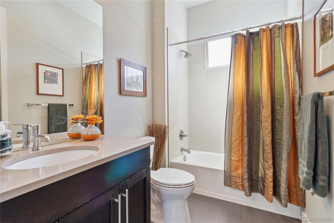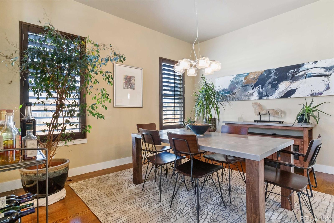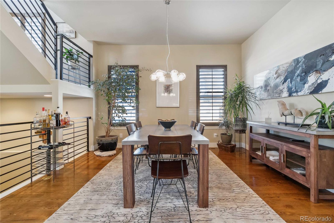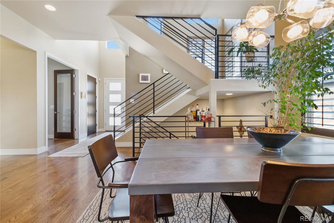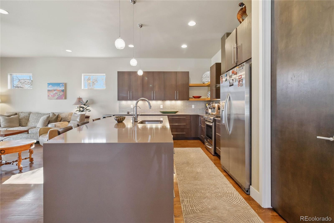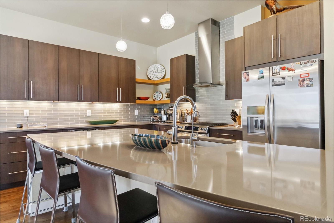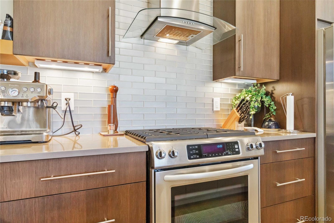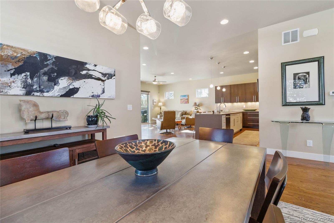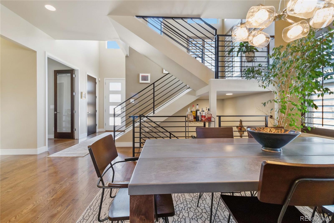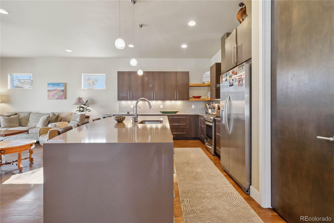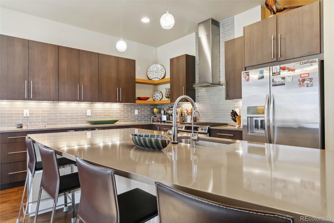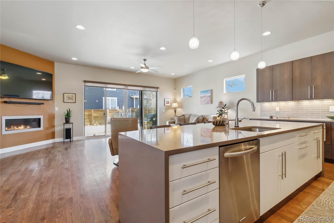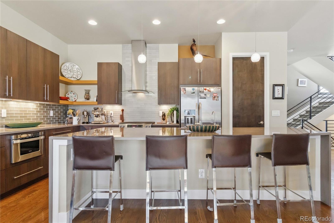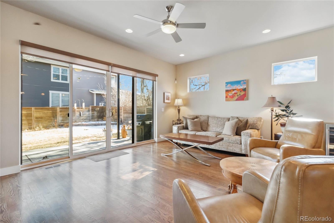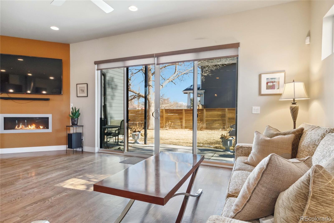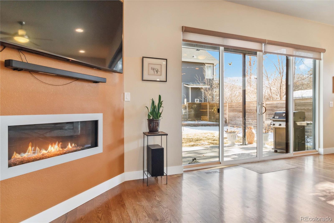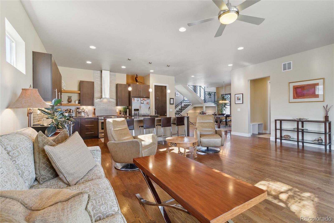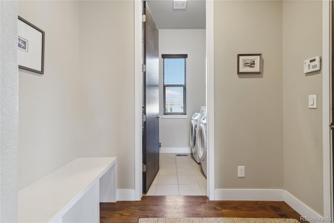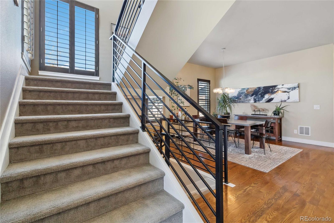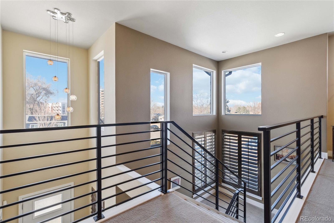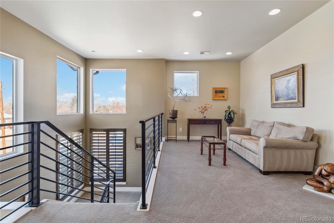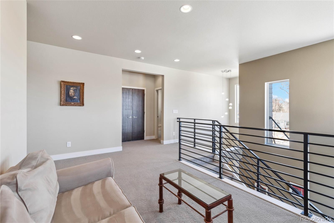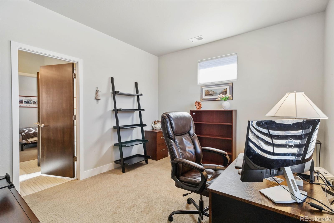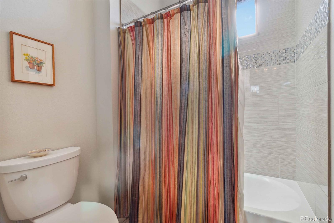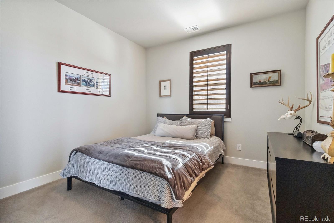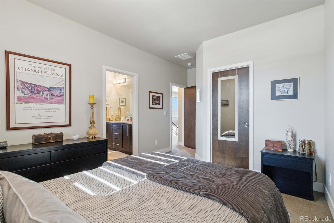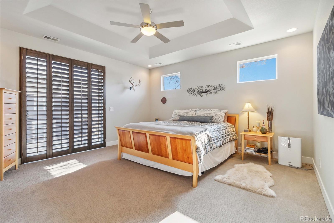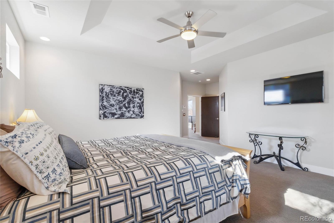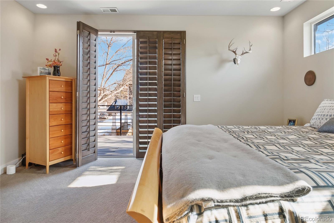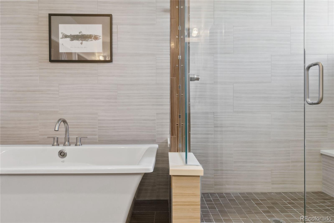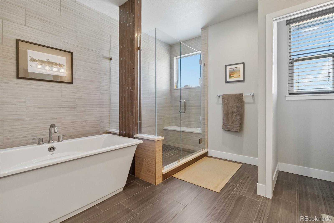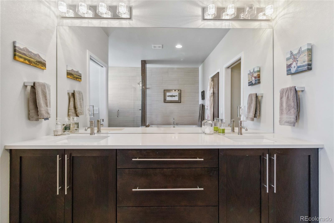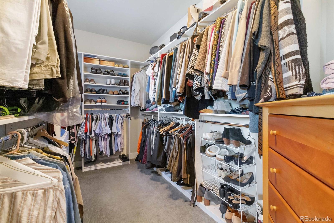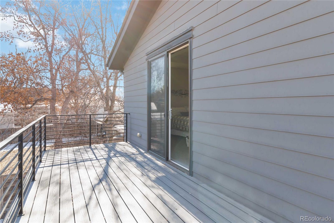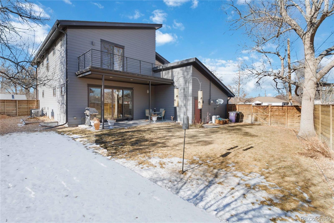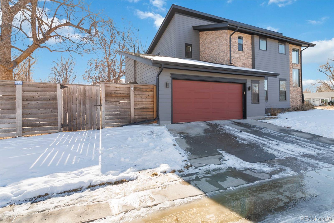Find us on...
Dashboard
- 4 Beds
- 3 Baths
- 3,008 Sqft
- .21 Acres
New Search X
2800 S Dexter Way
Price Improvement and…...now offering a $25,000 Design Allowance for contract executed on or by May 20, 2025. This CUSTOM HOME IN HIGHLY DESIRED UNIVERSITY HILL COMMUNITY features a design and floor plan of this home highlights the natural light thanks to extensive oversized windows, high ceilings and an open layout. This Home is situated on a spacious corner lot with an oversized two car garage located on side of home which promotes a warm welcoming front elevation. The two-story entry way features an impressive open staircase, a versatile room off main entry; enclosed by double doors and attached full bath perfect for a 4th bedroom, office, or library. The dining room is a focal point with beautiful natural light great for dining and entertaining. Spacious living room with in-wall gas fireplace and glass doors that lead to the covered patio great for indoor/outdoor entertaining. Kitchen is a chef's dream with large solid surface island, gas stove, hood and built in microwave. Upstairs you will find an inviting loft, large primary suite, with 5-piece bath including a beautiful soaking bath, walk-in closet, and private deck. There are 2 additional bedrooms with a jack and jill bath on upper level and on lower-level plumbing is all teed up for your future finishes. There are also two AC units: one on upper level and one on lower lever. In addition there is a softener and water purification system already in place. This custom home features 9’ and 10’ ceilings throughout, solid surface counter tops, high-end appliances, designer tile work, professional landscaping, a covered patio, custom cabinetry, and hardwood floors. Lower level is all teed up for you to customize for future value add, as you so desire, The neighborhood location offers easy access to Eisenhower Park, the Library, S. Colorado Blvd retailers, restaurants, and light rail.
Listing Office: Colorado Partners Realty Group 
Essential Information
- MLS® #5978279
- Price$1,385,000
- Bedrooms4
- Bathrooms3.00
- Full Baths3
- Square Footage3,008
- Acres0.21
- Year Built2014
- TypeResidential
- Sub-TypeSingle Family Residence
- StyleContemporary
- StatusActive
Community Information
- Address2800 S Dexter Way
- SubdivisionUniversity Hills
- CityDenver
- CountyDenver
- StateCO
- Zip Code80222
Amenities
- Parking Spaces2
- ParkingConcrete, Oversized
- # of Garages2
Utilities
Cable Available, Electricity Connected, Natural Gas Connected, Phone Connected
Interior
- HeatingForced Air
- CoolingCentral Air
- FireplaceYes
- # of Fireplaces1
- FireplacesFamily Room, Gas
- StoriesTwo
Interior Features
Built-in Features, Ceiling Fan(s), Eat-in Kitchen, Entrance Foyer, Five Piece Bath, High Ceilings, High Speed Internet, Jack & Jill Bathroom, Kitchen Island, Open Floorplan, Pantry, Primary Suite, Smoke Free, Solid Surface Counters, Vaulted Ceiling(s), Walk-In Closet(s)
Appliances
Convection Oven, Gas Water Heater, Microwave, Range, Range Hood, Refrigerator, Self Cleaning Oven, Water Purifier, Water Softener
Exterior
- Exterior FeaturesPrivate Yard
- Lot DescriptionCorner Lot
- RoofComposition
- FoundationConcrete Perimeter
Windows
Double Pane Windows, Egress Windows, Window Coverings, Window Treatments
School Information
- DistrictDenver 1
- ElementaryBradley
- MiddleHamilton
- HighThomas Jefferson
Additional Information
- Date ListedJanuary 31st, 2025
- ZoningS-SU-D
Listing Details
 Colorado Partners Realty Group
Colorado Partners Realty Group
Office Contact
alicia@coloradopartners.net,303-818-7327
 Terms and Conditions: The content relating to real estate for sale in this Web site comes in part from the Internet Data eXchange ("IDX") program of METROLIST, INC., DBA RECOLORADO® Real estate listings held by brokers other than RE/MAX Professionals are marked with the IDX Logo. This information is being provided for the consumers personal, non-commercial use and may not be used for any other purpose. All information subject to change and should be independently verified.
Terms and Conditions: The content relating to real estate for sale in this Web site comes in part from the Internet Data eXchange ("IDX") program of METROLIST, INC., DBA RECOLORADO® Real estate listings held by brokers other than RE/MAX Professionals are marked with the IDX Logo. This information is being provided for the consumers personal, non-commercial use and may not be used for any other purpose. All information subject to change and should be independently verified.
Copyright 2025 METROLIST, INC., DBA RECOLORADO® -- All Rights Reserved 6455 S. Yosemite St., Suite 500 Greenwood Village, CO 80111 USA
Listing information last updated on May 22nd, 2025 at 12:03am MDT.

