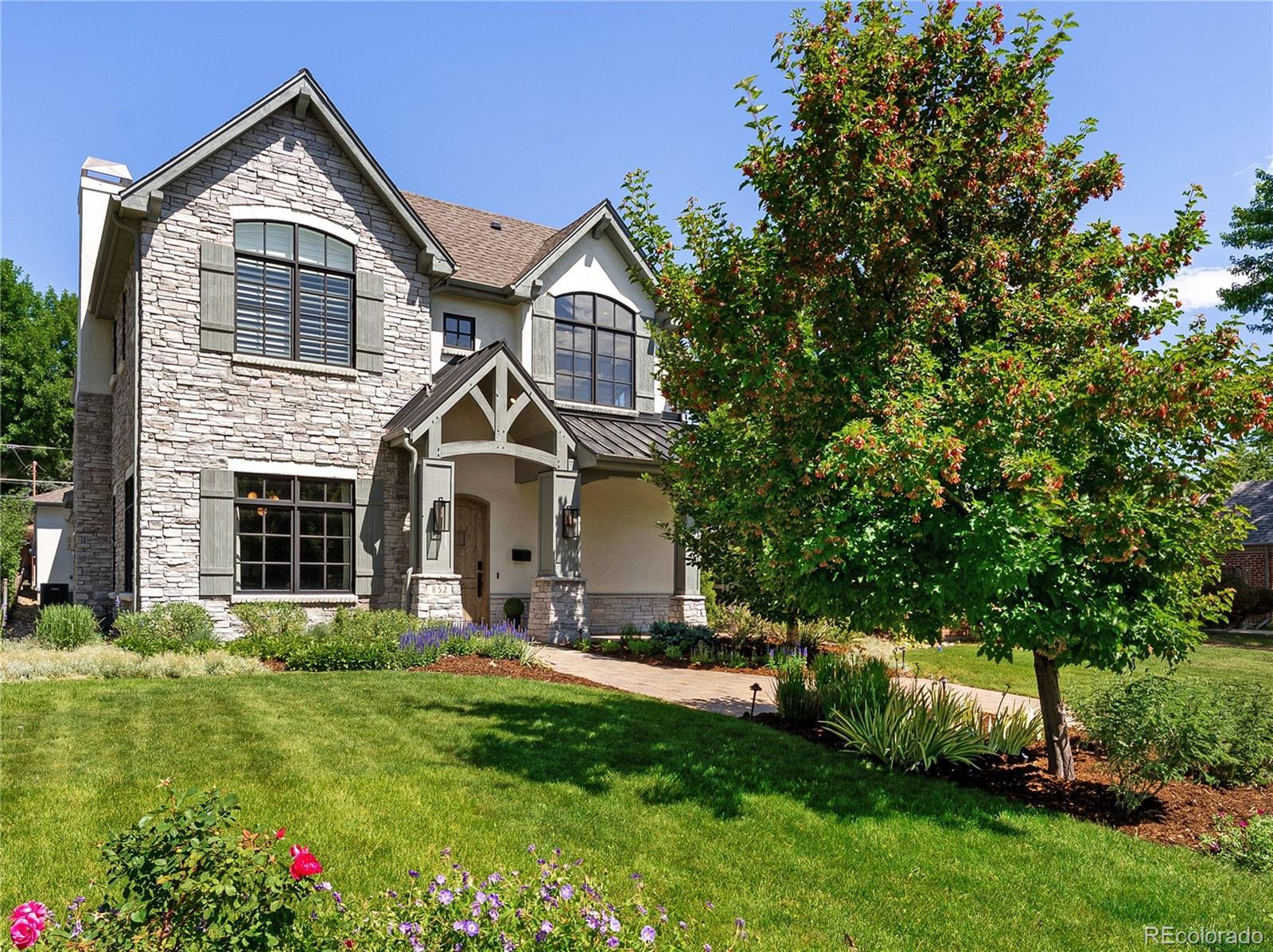Find us on...
Dashboard
- 4 Beds
- 4 Baths
- 4,855 Sqft
- .14 Acres
New Search X
852 Pontiac Street
Every inch of this stunning Montclair home has been thoughtfully curated and beautifully finished. Fully remodeled in 2021, it blends timeless architecture with up-to-the-minute design. From the moment you enter the dramatic two-story foyer, the level of detail is undeniable—arched doorways, hand-troweled walls, designer lighting and refreshed trim set the tone for a home that’s both sophisticated and welcoming. Striking alder wood ceiling beams, custom wood flooring, wall paper and architectural built-ins add warmth and personality throughout. The gourmet kitchen features double-stacked cabinetry, a Bosch refrigerator and dishwasher, walk-in pantry, and butler’s pantry that connects to the elegant dining room with tray ceiling and fireplace. A stylish main-floor study with custom built-ins and stunning French doors offers the perfect work-from-home setup, while an incredible mudroom adds function and storage off the attached 2-car garage. Upstairs, the vaulted primary suite exudes quiet sophistication with a vaulted and beamed ceiling, fireplace, hardwood floors, plantation shutters, and a beautifully designed bathroom—complete with freestanding tub, paned-glass shower enclosure, and dual vanities. Two additional bedrooms, an updated full bath, and a laundry room with utility sink complete the upper level. The finished basement is equally impressive with a custom theater area, showpiece wet bar with waterfall quartz counter, two beverage refrigerators, dishwasher, and built-ins and yet another fireplace. You’ll also find a spacious bedroom, oversized spa-like bath, craft room, and a clever hidden room tucked behind a bookshelf. Additional highlights include Sonos speakers throughout, two tankless Navien water heaters, and owned solar panels for excellent energy savings. Outside you will find a wonderful oasis with a paver patio, 5th fireplace, custom waterfall and deluxe hot tub. Located just one block from lovely Kittredge Park!
Listing Office: LIV Sotheby's International Realty 
Essential Information
- MLS® #5982817
- Price$1,995,000
- Bedrooms4
- Bathrooms4.00
- Full Baths2
- Half Baths1
- Square Footage4,855
- Acres0.14
- Year Built2006
- TypeResidential
- Sub-TypeSingle Family Residence
- StyleTraditional
- StatusActive
Community Information
- Address852 Pontiac Street
- SubdivisionMontclair
- CityDenver
- CountyDenver
- StateCO
- Zip Code80220
Amenities
- Parking Spaces2
- # of Garages2
Utilities
Cable Available, Electricity Available, Electricity Connected, Internet Access (Wired)
Interior
- HeatingForced Air
- CoolingCentral Air
- FireplaceYes
- # of Fireplaces5
- StoriesTwo
Interior Features
Audio/Video Controls, Breakfast Bar, Built-in Features, Ceiling Fan(s), Eat-in Kitchen, Entrance Foyer, Five Piece Bath, Granite Counters, High Ceilings, Kitchen Island, Open Floorplan, Pantry, Primary Suite, Quartz Counters, Radon Mitigation System, Smart Thermostat, Smoke Free, Sound System, Hot Tub, Vaulted Ceiling(s), Walk-In Closet(s), Wet Bar
Appliances
Bar Fridge, Cooktop, Dishwasher, Disposal, Dryer, Gas Water Heater, Microwave, Oven, Range, Range Hood, Refrigerator, Tankless Water Heater, Wine Cooler
Fireplaces
Basement, Bedroom, Dining Room, Family Room, Gas, Great Room, Living Room, Outside, Primary Bedroom
Exterior
- Lot DescriptionLevel
- RoofComposition
Exterior Features
Gas Valve, Lighting, Private Yard, Spa/Hot Tub, Water Feature
Windows
Egress Windows, Window Coverings
School Information
- DistrictDenver 1
- ElementaryMontclair
- MiddleHill
- HighGeorge Washington
Additional Information
- Date ListedJune 20th, 2025
- ZoningE-SU-DX
Listing Details
LIV Sotheby's International Realty
 Terms and Conditions: The content relating to real estate for sale in this Web site comes in part from the Internet Data eXchange ("IDX") program of METROLIST, INC., DBA RECOLORADO® Real estate listings held by brokers other than RE/MAX Professionals are marked with the IDX Logo. This information is being provided for the consumers personal, non-commercial use and may not be used for any other purpose. All information subject to change and should be independently verified.
Terms and Conditions: The content relating to real estate for sale in this Web site comes in part from the Internet Data eXchange ("IDX") program of METROLIST, INC., DBA RECOLORADO® Real estate listings held by brokers other than RE/MAX Professionals are marked with the IDX Logo. This information is being provided for the consumers personal, non-commercial use and may not be used for any other purpose. All information subject to change and should be independently verified.
Copyright 2025 METROLIST, INC., DBA RECOLORADO® -- All Rights Reserved 6455 S. Yosemite St., Suite 500 Greenwood Village, CO 80111 USA
Listing information last updated on August 10th, 2025 at 4:48am MDT.




















































