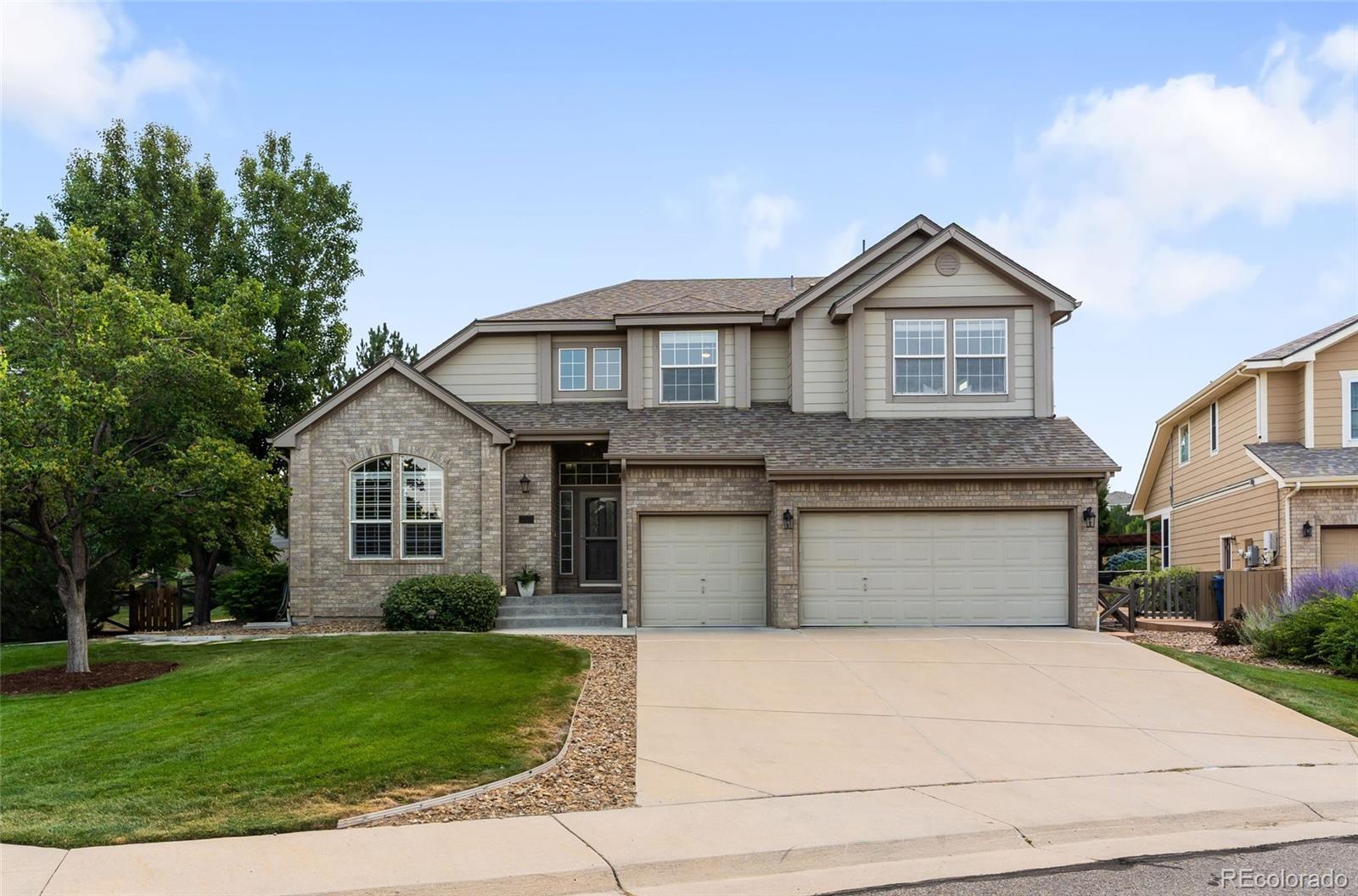Find us on...
Dashboard
- 4 Beds
- 4 Baths
- 3,368 Sqft
- .24 Acres
New Search X
3378 W 111th Drive
Beautiful Corner Lot in Legacy Ridge with Mountain & Golf Course Views. 3D Matterport to view as well! Welcome to this exceptional home in the heart of Legacy Ridge—offering the perfect blend of natural beauty, thoughtful updates, and a location that’s hard to beat. Situated on a prime corner lot, the property features a spacious side yard that wraps gracefully around to a private patio and landscaped backyard, ideal for relaxing evenings or hosting guests in a scenic, peaceful setting. Inside, the home has been freshly updated with new paint, plush carpeting, contemporary lighting, and stylish fixtures. The main-floor primary suite is a peaceful haven with serene views of the golf course and beyond. A striking new fireplace wall adds warmth & sophistication to the open-concept living area, where tall windows fill the home with natural light and frame picture-perfect views. The exterior is just as inviting, with mature landscaping, seasonal flowers, and established trees offering color and privacy. Whether you're enjoying coffee on the patio or walking the dog through the neighborhood, the beauty of the setting surrounds you. Tree-lined streets, walking paths, and sweeping Front Range views create a true retreat—yet shopping, dining, and entertainment are just minutes away. Enjoy easy access to Legacy Ridge Golf Course, with trails that wind past ponds and open space, and connect directly to the clubhouse restaurant. The community also offers a pool, tennis & pickleball courts, and is walking distance to Front Range Community College, Westminster libraries, and local parks. From the peaceful ambiance and welcoming neighbors to the unbeatable views and convenience, this home offers a rare opportunity to enjoy the best of Legacy Ridge living—move-in ready and made to enjoy.
Listing Office: Coldwell Banker Realty 56 
Essential Information
- MLS® #5985348
- Price$965,000
- Bedrooms4
- Bathrooms4.00
- Full Baths2
- Square Footage3,368
- Acres0.24
- Year Built1997
- TypeResidential
- Sub-TypeSingle Family Residence
- StyleTraditional
- StatusActive
Community Information
- Address3378 W 111th Drive
- SubdivisionLegacy Ridge
- CityWestminster
- CountyAdams
- StateCO
- Zip Code80031
Amenities
- Parking Spaces3
- # of Garages3
- ViewGolf Course, Mountain(s)
Amenities
Clubhouse, Golf Course, Park, Playground, Pool, Tennis Court(s), Trail(s)
Utilities
Cable Available, Electricity Connected, Internet Access (Wired), Natural Gas Connected, Phone Connected
Parking
Concrete, Dry Walled, Lighted, Storage
Interior
- HeatingForced Air, Natural Gas
- CoolingCentral Air
- FireplaceYes
- # of Fireplaces1
- FireplacesGas, Great Room
- StoriesTwo
Interior Features
Breakfast Bar, Built-in Features, Ceiling Fan(s), Eat-in Kitchen, Five Piece Bath, Granite Counters, High Ceilings, High Speed Internet, Jack & Jill Bathroom, Kitchen Island, Open Floorplan, Pantry, Primary Suite, Quartz Counters, Smoke Free, Sound System, Vaulted Ceiling(s), Walk-In Closet(s), Wet Bar
Appliances
Convection Oven, Cooktop, Dishwasher, Disposal, Dryer, Gas Water Heater, Microwave, Oven, Range Hood, Refrigerator, Self Cleaning Oven, Washer
Exterior
- Exterior FeaturesGarden, Private Yard
- WindowsDouble Pane Windows
- RoofComposition
- FoundationConcrete Perimeter, Slab
Lot Description
Corner Lot, Cul-De-Sac, Landscaped, Many Trees, Sprinklers In Front, Sprinklers In Rear
School Information
- DistrictAdams 12 5 Star Schl
- ElementaryCotton Creek
- MiddleSilver Hills
- HighNorthglenn
Additional Information
- Date ListedAugust 1st, 2025
Listing Details
 Coldwell Banker Realty 56
Coldwell Banker Realty 56
 Terms and Conditions: The content relating to real estate for sale in this Web site comes in part from the Internet Data eXchange ("IDX") program of METROLIST, INC., DBA RECOLORADO® Real estate listings held by brokers other than RE/MAX Professionals are marked with the IDX Logo. This information is being provided for the consumers personal, non-commercial use and may not be used for any other purpose. All information subject to change and should be independently verified.
Terms and Conditions: The content relating to real estate for sale in this Web site comes in part from the Internet Data eXchange ("IDX") program of METROLIST, INC., DBA RECOLORADO® Real estate listings held by brokers other than RE/MAX Professionals are marked with the IDX Logo. This information is being provided for the consumers personal, non-commercial use and may not be used for any other purpose. All information subject to change and should be independently verified.
Copyright 2025 METROLIST, INC., DBA RECOLORADO® -- All Rights Reserved 6455 S. Yosemite St., Suite 500 Greenwood Village, CO 80111 USA
Listing information last updated on October 4th, 2025 at 12:33pm MDT.









































