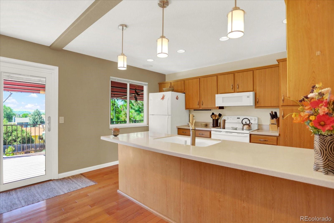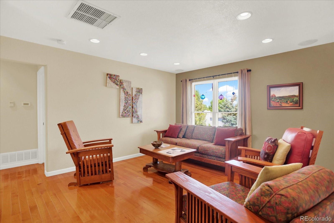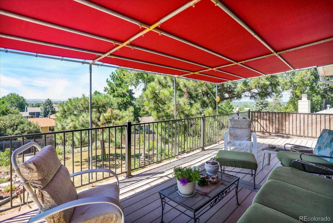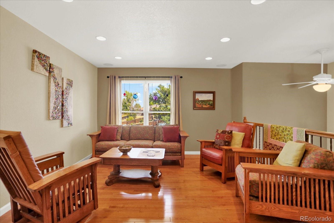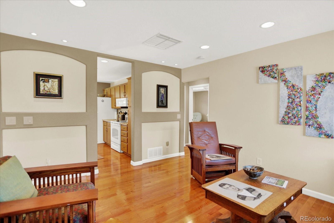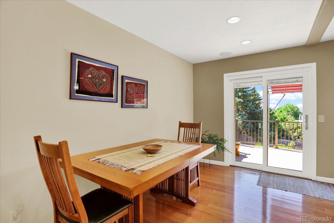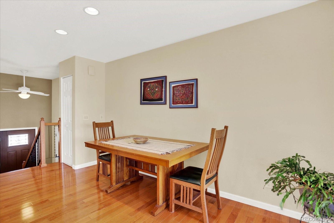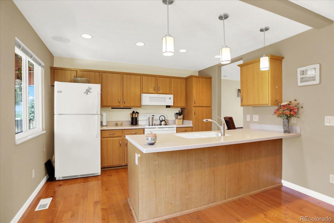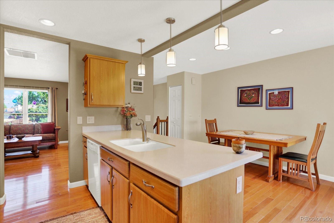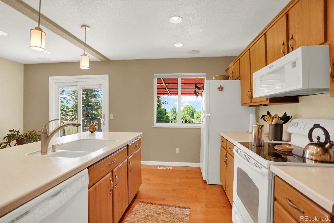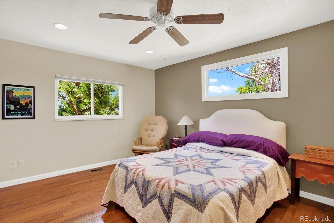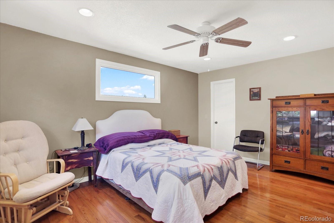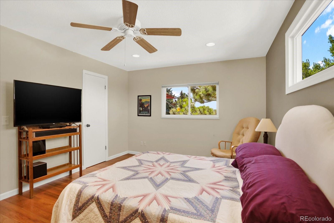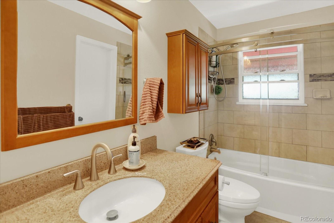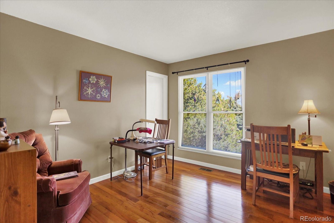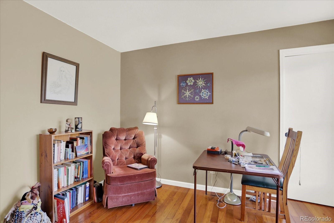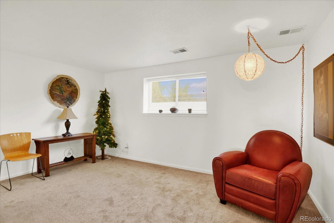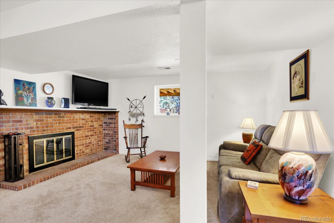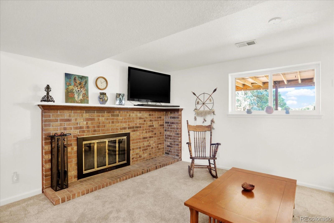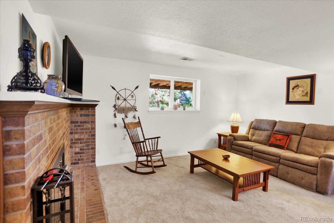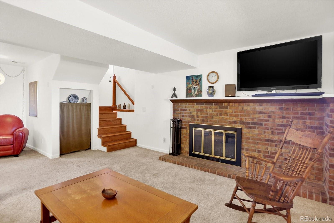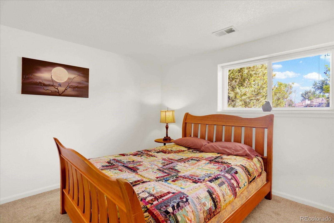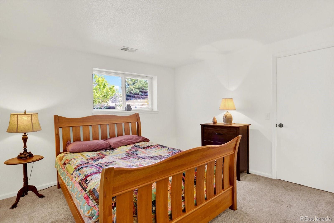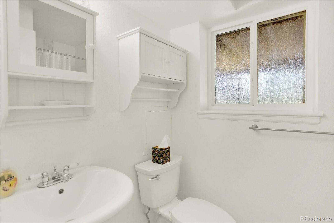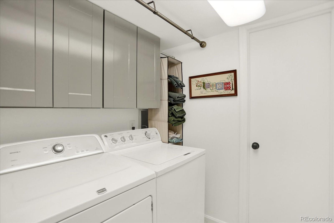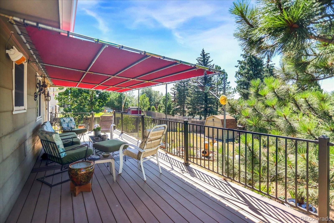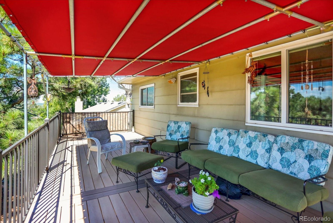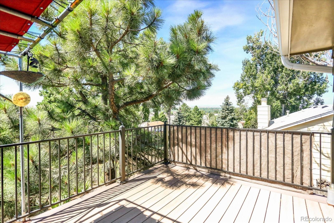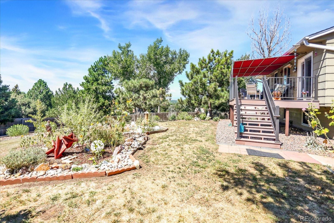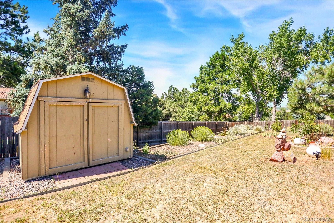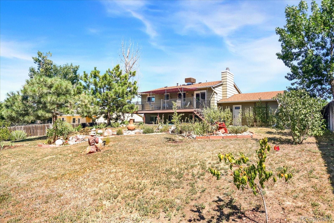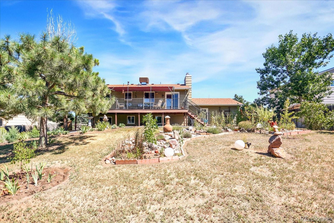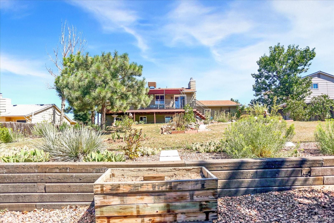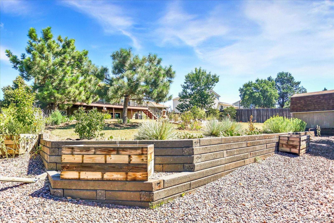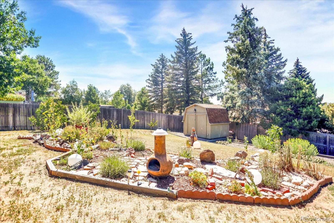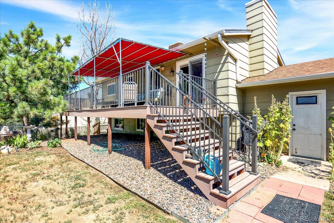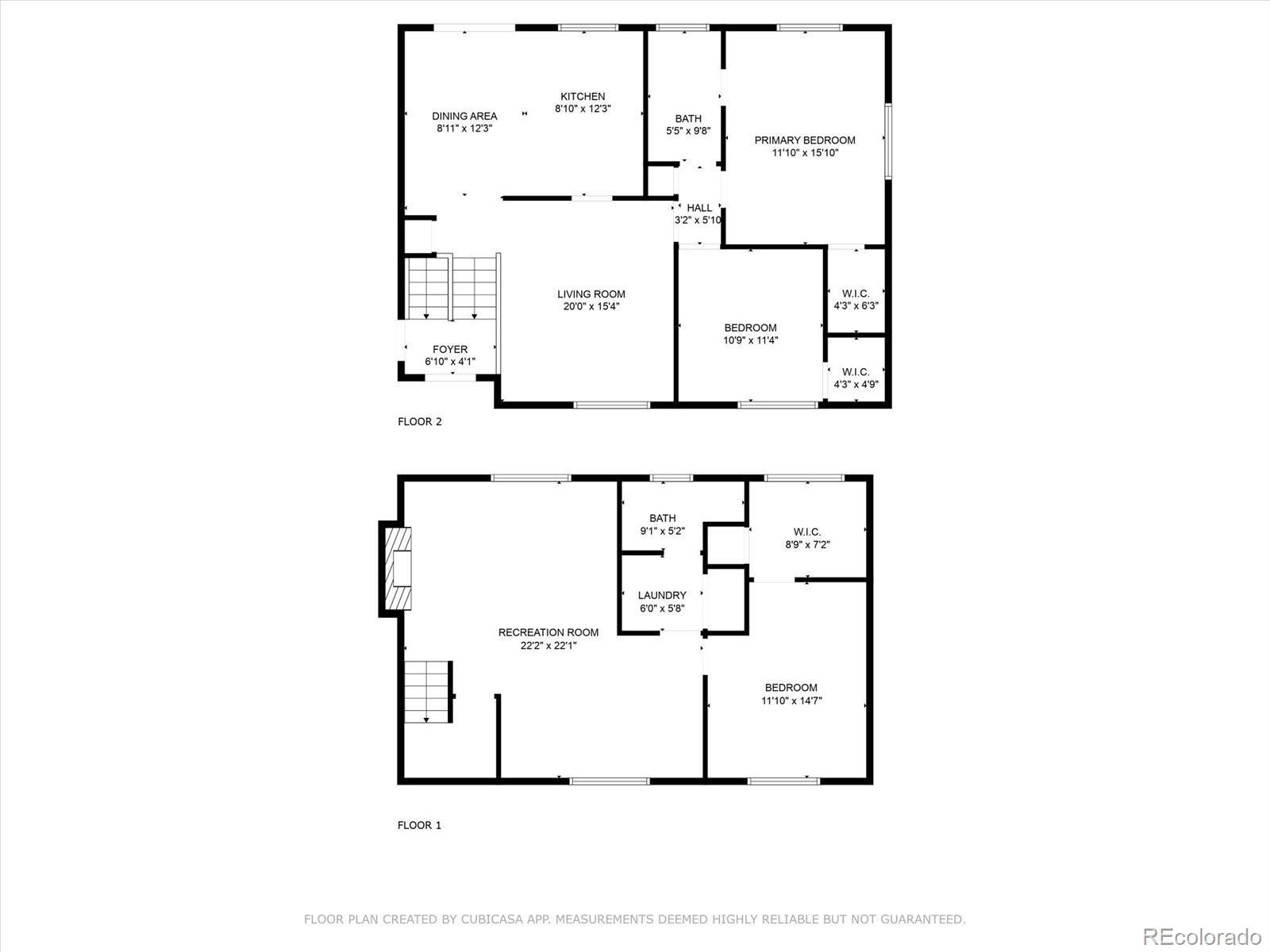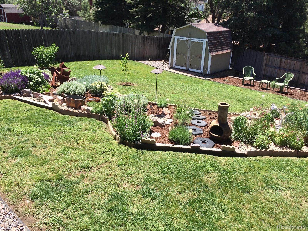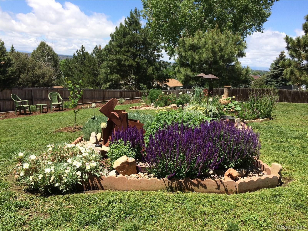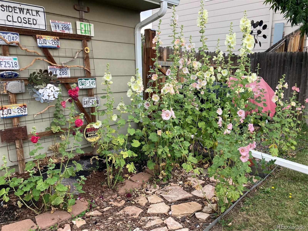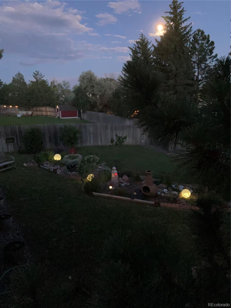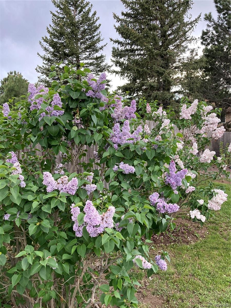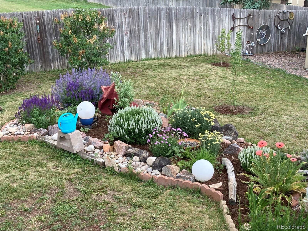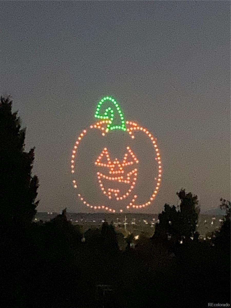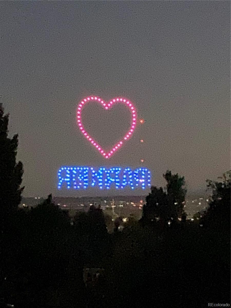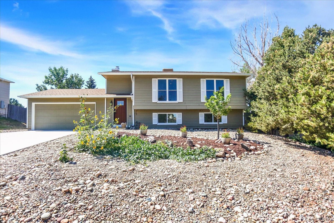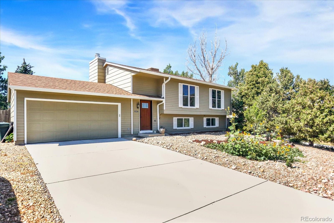Find us on...
Dashboard
- 3 Beds
- 2 Baths
- 1,858 Sqft
- .23 Acres
New Search X
11447 Brownstone Drive
Priced to Sell!! Incredible Value on this home!! Rare opportunity to own a home in Parker on a large lot with no HOA - True pride of ownership is shown in this fabulous home! Newer roof, windows, evaporative cooler, concrete driveway, deck, bathrooms and kitchen - Wow!! If something needed to be done on this home, the current owners did it. The views off the expansive covered deck are why you live in Colorado. This home boasts unobstructed views of Pikes Peak and the front range. There is even a picture window in the primary bedroom to enjoy these views from inside the home. This homes sits on a 1/4 of an acre lot and has been xeriscaped for you to fully enjoy with little effort. The spacious open floor plan is an entertainers dream and the cozy lower level family room is perfect for watching movies and enjoying a wood-burning fire. You will love the gorgeous hardwood floors and newer large windows throughout. This home even offers RV parking on the side of the large two-car garage. Nothing left for you to do but move in & Enjoy!!
Listing Office: Discover Real Estate LLC 
Essential Information
- MLS® #5986723
- Price$525,000
- Bedrooms3
- Bathrooms2.00
- Full Baths1
- Square Footage1,858
- Acres0.23
- Year Built1981
- TypeResidential
- Sub-TypeSingle Family Residence
- StyleTraditional
- StatusPending
Community Information
- Address11447 Brownstone Drive
- SubdivisionParker North
- CityParker
- CountyDouglas
- StateCO
- Zip Code80138
Amenities
- Parking Spaces3
- ParkingConcrete
- # of Garages2
Utilities
Cable Available, Electricity Connected, Internet Access (Wired), Natural Gas Connected, Phone Available
Interior
- HeatingForced Air, Natural Gas
- CoolingEvaporative Cooling
- FireplaceYes
- # of Fireplaces1
- FireplacesWood Burning
- StoriesBi-Level
Interior Features
Ceiling Fan(s), Corian Counters, Eat-in Kitchen, High Speed Internet, Jack & Jill Bathroom, Open Floorplan, Smoke Free, Walk-In Closet(s)
Appliances
Dishwasher, Dryer, Gas Water Heater, Microwave, Range, Refrigerator, Washer
Exterior
- Exterior FeaturesGarden
- RoofComposition
- FoundationSlab
Lot Description
Sprinklers In Front, Sprinklers In Rear
Windows
Double Pane Windows, Window Coverings
School Information
- DistrictDouglas RE-1
- ElementaryPine Lane Prim/Inter
- MiddleSierra
- HighChaparral
Additional Information
- Date ListedAugust 14th, 2025
- ZoningSR
Listing Details
 Discover Real Estate LLC
Discover Real Estate LLC
 Terms and Conditions: The content relating to real estate for sale in this Web site comes in part from the Internet Data eXchange ("IDX") program of METROLIST, INC., DBA RECOLORADO® Real estate listings held by brokers other than RE/MAX Professionals are marked with the IDX Logo. This information is being provided for the consumers personal, non-commercial use and may not be used for any other purpose. All information subject to change and should be independently verified.
Terms and Conditions: The content relating to real estate for sale in this Web site comes in part from the Internet Data eXchange ("IDX") program of METROLIST, INC., DBA RECOLORADO® Real estate listings held by brokers other than RE/MAX Professionals are marked with the IDX Logo. This information is being provided for the consumers personal, non-commercial use and may not be used for any other purpose. All information subject to change and should be independently verified.
Copyright 2025 METROLIST, INC., DBA RECOLORADO® -- All Rights Reserved 6455 S. Yosemite St., Suite 500 Greenwood Village, CO 80111 USA
Listing information last updated on December 24th, 2025 at 12:48pm MST.


