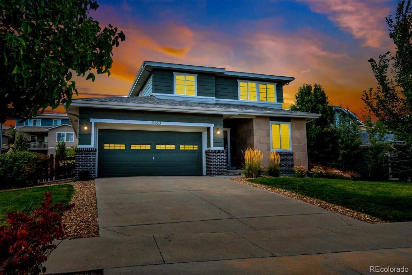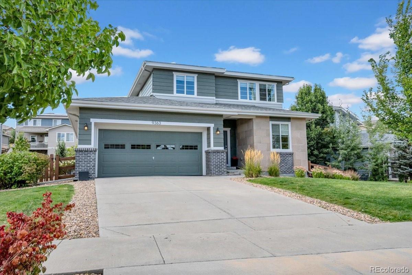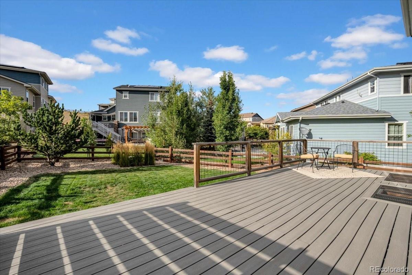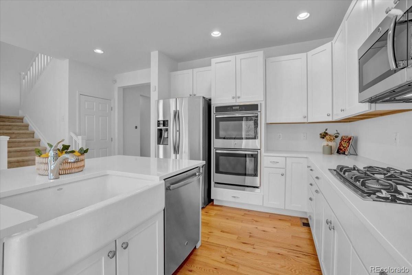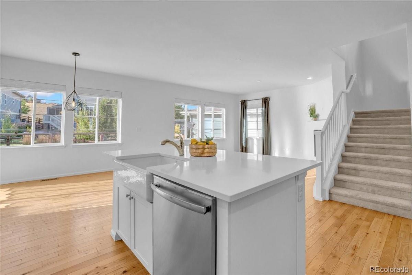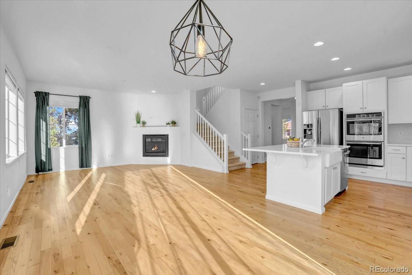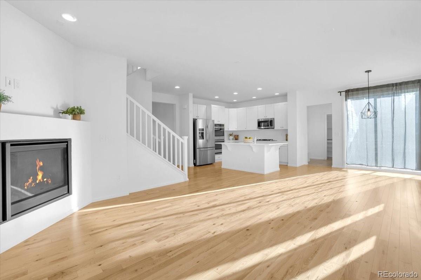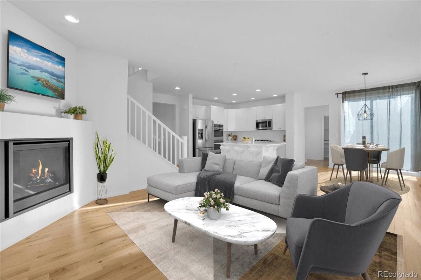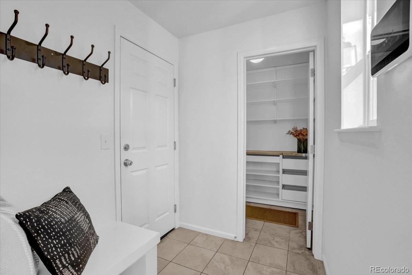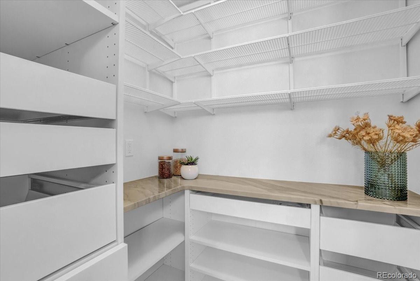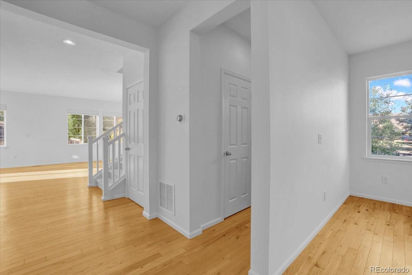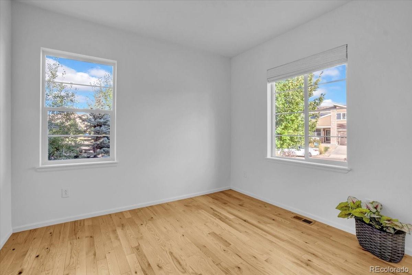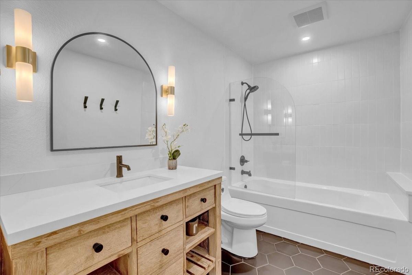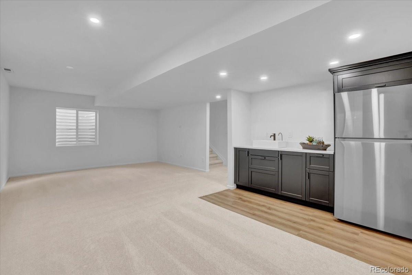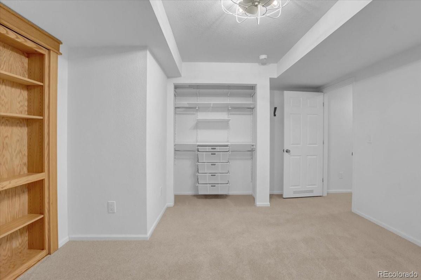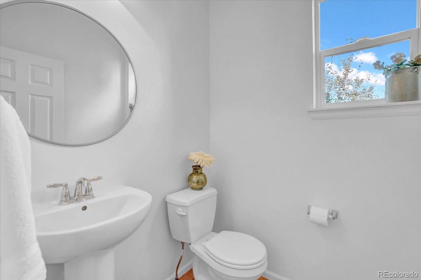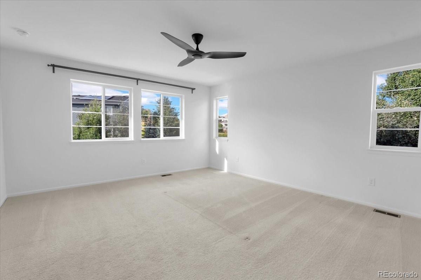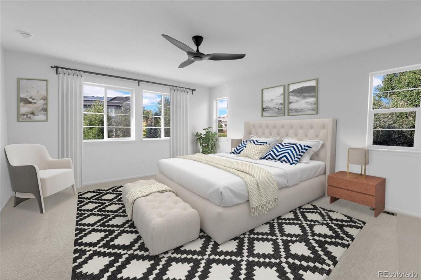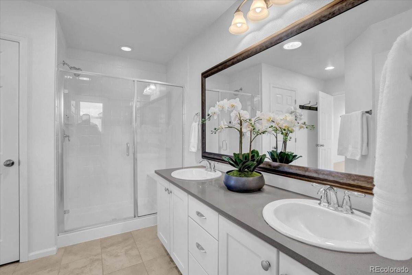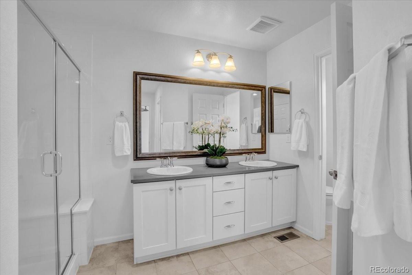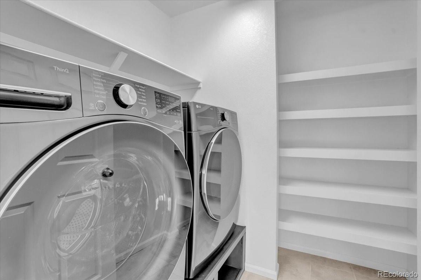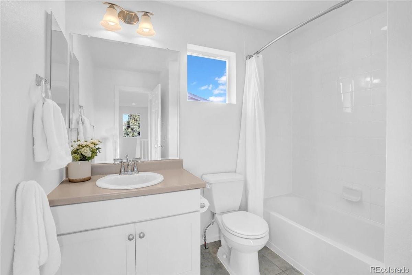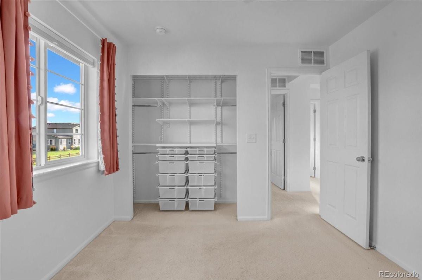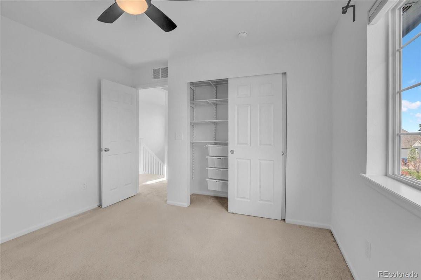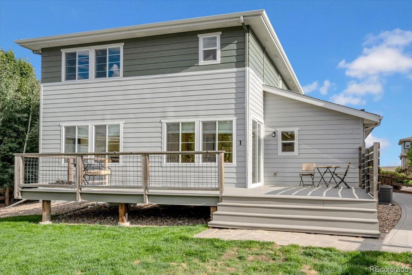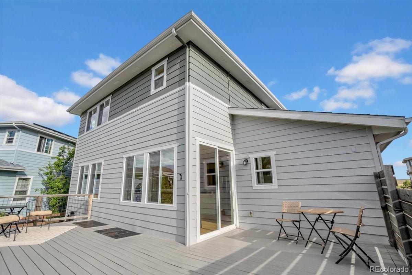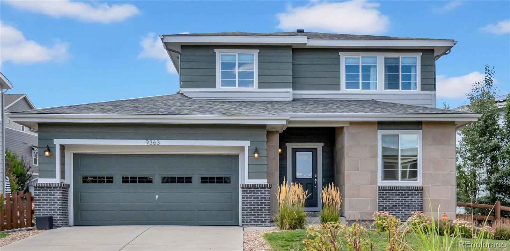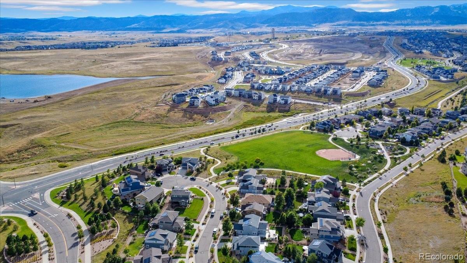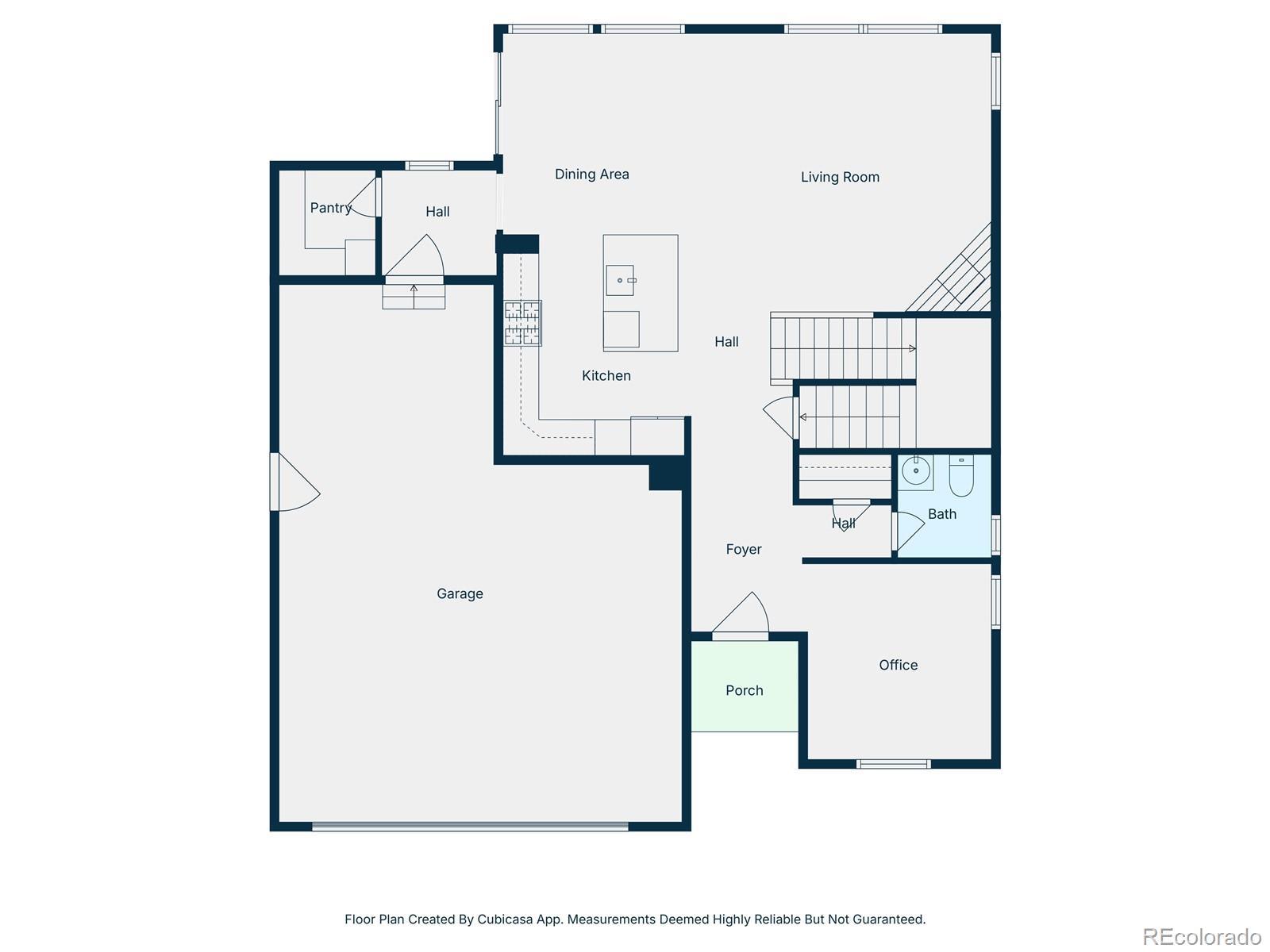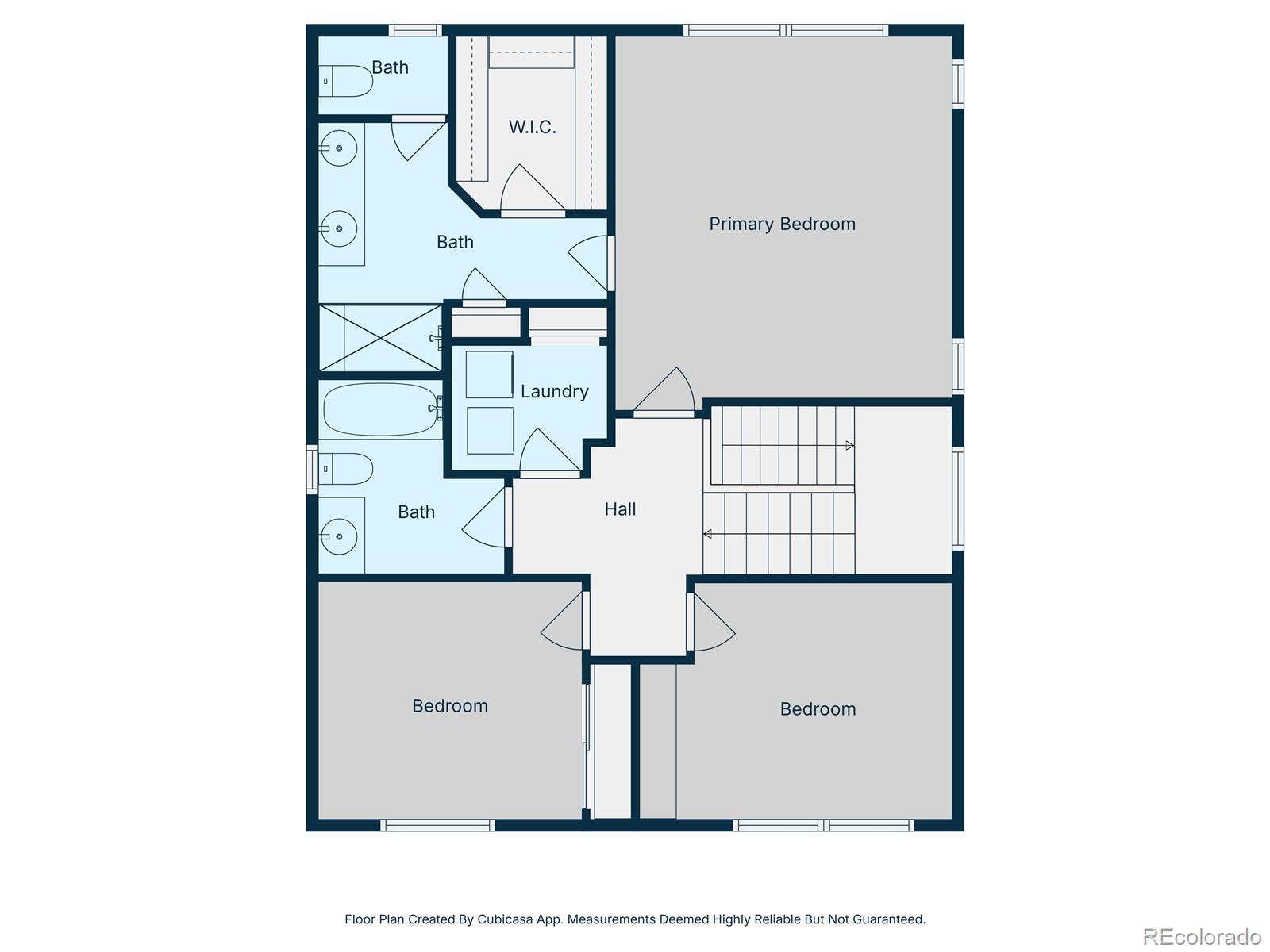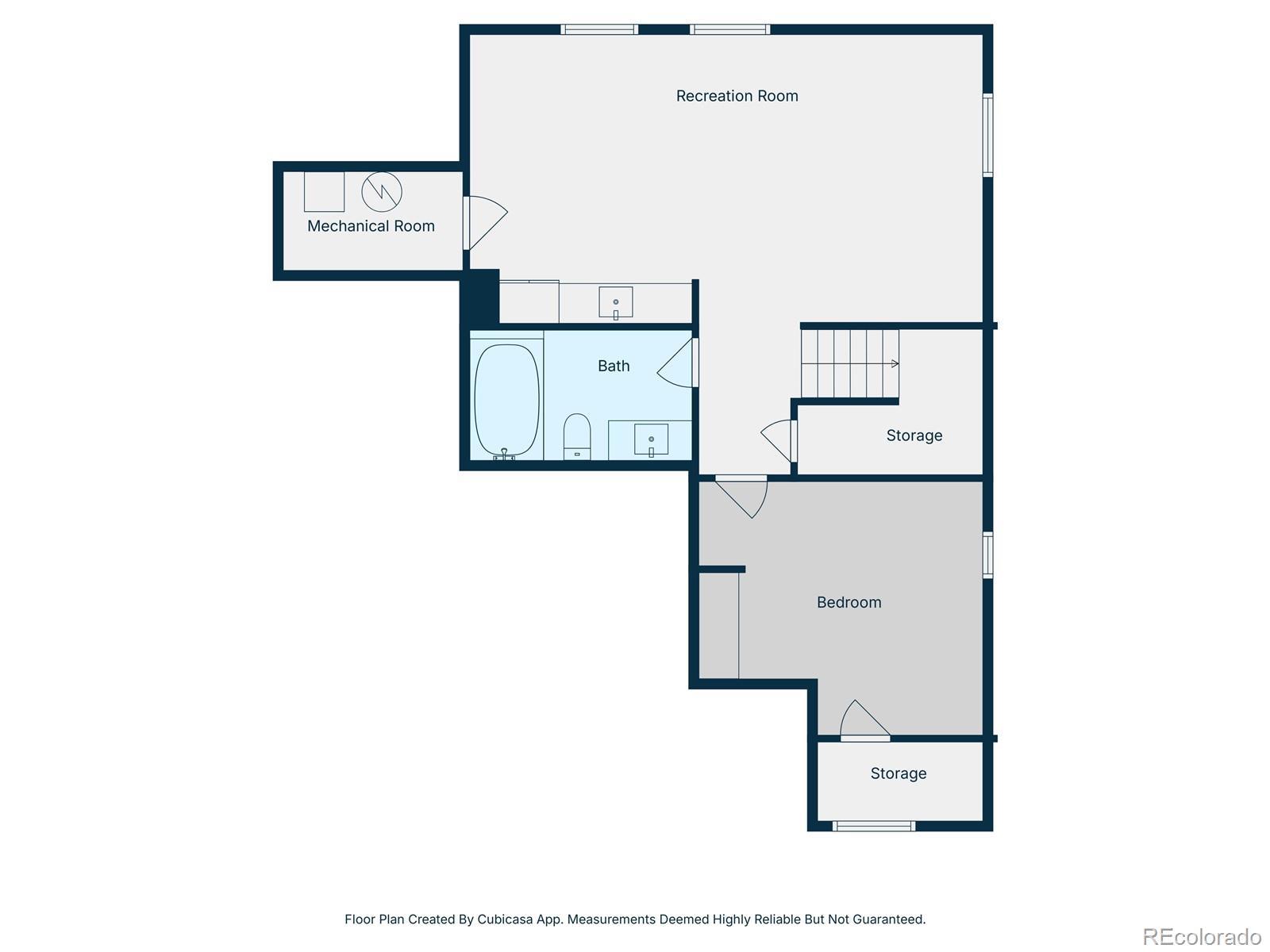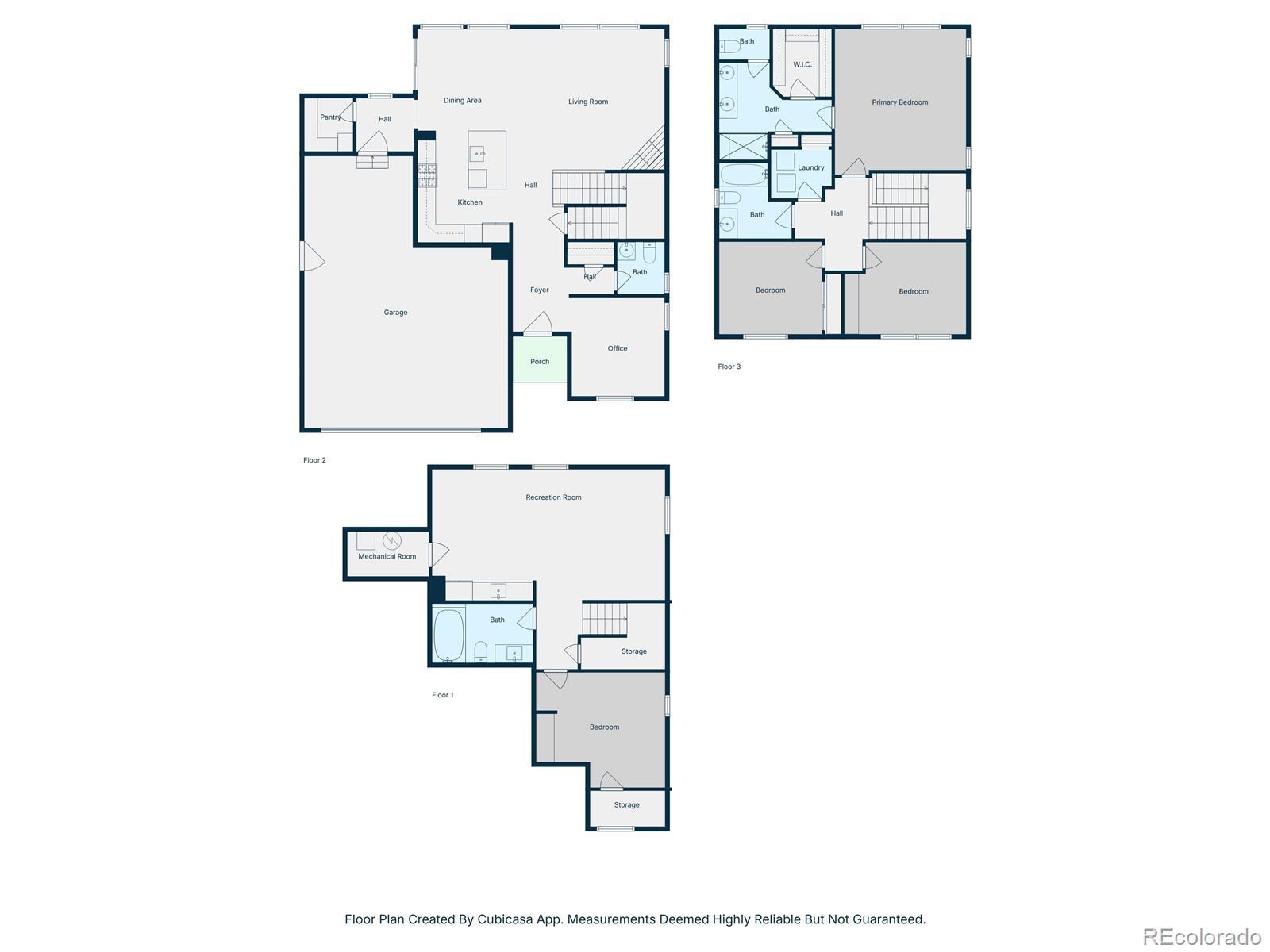Find us on...
Dashboard
- 4 Beds
- 4 Baths
- 2,886 Sqft
- .17 Acres
New Search X
9363 Noble Way
Move-in ready and now offered at an improved value in Arvada’s highly desirable Candelas community. This bright, meticulously clean, beautifully maintained and freshly painted home is tucked in a quiet, established cul-de-sac street within walking distance to parks, scenic trails, and the community pool and fitness center. Enjoy the best of Colorado living with the slopes of Eldora just 45 minutes away and world-class skiing under two hours. This 4-bedroom, 3.5-bath home includes ALL APPLIANCES and thoughtfully designed for functionaity. Highlights include a main-floor office/flex space, refinishable 3/4" white oak flooring, a well-appointed finished basement, and an oversized 2-car tandem garage with workshop area, abundant storage, and a side door with paved access to the backyard. A fully owned solar system provides energy efficiency and lower utility costs. The open-concept kitchen features double ovens, a gas cooktop, and a newly remodeled butler’s pantry, perfect for entertaining or everyday living. Step outside to the expansive back deck—perfect for relaxing or hosting—complete with privacy fencing and overlooking a fully fenced backyard with additional pet fencing. Low-maintenance landscaping features smart irrigation and an ample sideyard ready for your gardening creativity. The finished basement offers exceptional versatility with a large recreation room, wet bar with a full-size secondary refrigerator, a private bedroom, gorgeous full bath, and generous storage - including a hidden storage room cleverly concealed behind a bookshelf door. With its thoughtful layout, quality updates, and recent price enhancement, this home presents an outstanding opportunity in one of Arvada’s premier neighborhoods. Move right in and enjoy—or add your own finishing touches to make it uniquely yours.
Listing Office: Keller Williams Clients Choice Realty 
Essential Information
- MLS® #5997448
- Price$759,990
- Bedrooms4
- Bathrooms4.00
- Full Baths2
- Half Baths1
- Square Footage2,886
- Acres0.17
- Year Built2016
- TypeResidential
- Sub-TypeSingle Family Residence
- StatusPending
Community Information
- Address9363 Noble Way
- SubdivisionCandelas
- CityArvada
- CountyJefferson
- StateCO
- Zip Code80007
Amenities
- Parking Spaces2
- # of Garages2
- ViewMountain(s)
Amenities
Clubhouse, Park, Playground, Pool, Trail(s)
Utilities
Cable Available, Electricity Connected, Natural Gas Connected, Phone Available
Parking
220 Volts, Concrete, Exterior Access Door, Oversized, Storage, Tandem
Interior
- HeatingForced Air, Natural Gas
- CoolingAttic Fan, Central Air
- FireplaceYes
- # of Fireplaces1
- StoriesTwo
Interior Features
Ceiling Fan(s), Eat-in Kitchen, Granite Counters, Kitchen Island, Laminate Counters, Open Floorplan, Pantry, Primary Suite, Quartz Counters, Radon Mitigation System, Smart Ceiling Fan, Smart Thermostat, Walk-In Closet(s), Wet Bar, Wired for Data
Appliances
Convection Oven, Cooktop, Dishwasher, Disposal, Double Oven, Dryer, Gas Water Heater, Microwave, Refrigerator, Sump Pump, Washer
Fireplaces
Circulating, Gas, Living Room
Exterior
- RoofComposition
Exterior Features
Private Yard, Rain Gutters, Smart Irrigation
Lot Description
Irrigated, Landscaped, Master Planned, Sprinklers In Front, Sprinklers In Rear
Windows
Double Pane Windows, Egress Windows, Skylight(s), Window Coverings
School Information
- DistrictJefferson County R-1
- ElementaryThree Creeks
- MiddleThree Creeks
- HighRalston Valley
Additional Information
- Date ListedSeptember 8th, 2025
- ZoningSFR
Listing Details
Keller Williams Clients Choice Realty
 Terms and Conditions: The content relating to real estate for sale in this Web site comes in part from the Internet Data eXchange ("IDX") program of METROLIST, INC., DBA RECOLORADO® Real estate listings held by brokers other than RE/MAX Professionals are marked with the IDX Logo. This information is being provided for the consumers personal, non-commercial use and may not be used for any other purpose. All information subject to change and should be independently verified.
Terms and Conditions: The content relating to real estate for sale in this Web site comes in part from the Internet Data eXchange ("IDX") program of METROLIST, INC., DBA RECOLORADO® Real estate listings held by brokers other than RE/MAX Professionals are marked with the IDX Logo. This information is being provided for the consumers personal, non-commercial use and may not be used for any other purpose. All information subject to change and should be independently verified.
Copyright 2026 METROLIST, INC., DBA RECOLORADO® -- All Rights Reserved 6455 S. Yosemite St., Suite 500 Greenwood Village, CO 80111 USA
Listing information last updated on February 7th, 2026 at 8:33pm MST.

