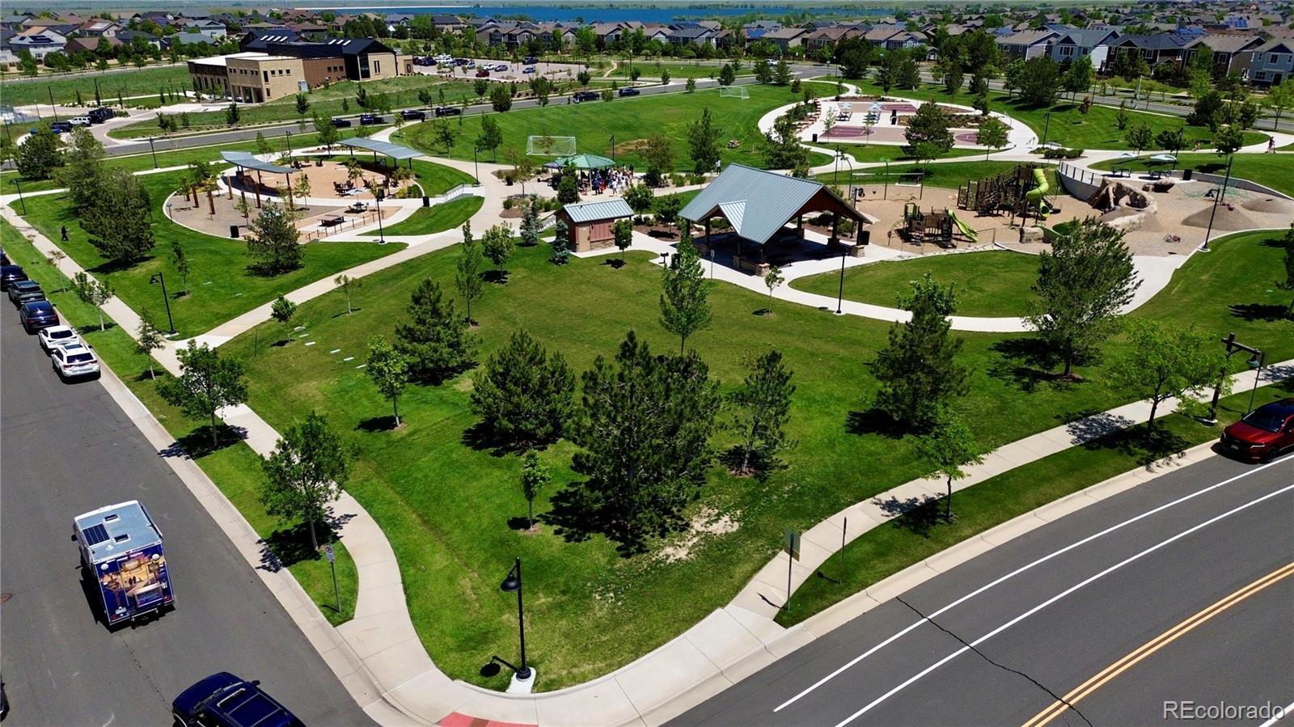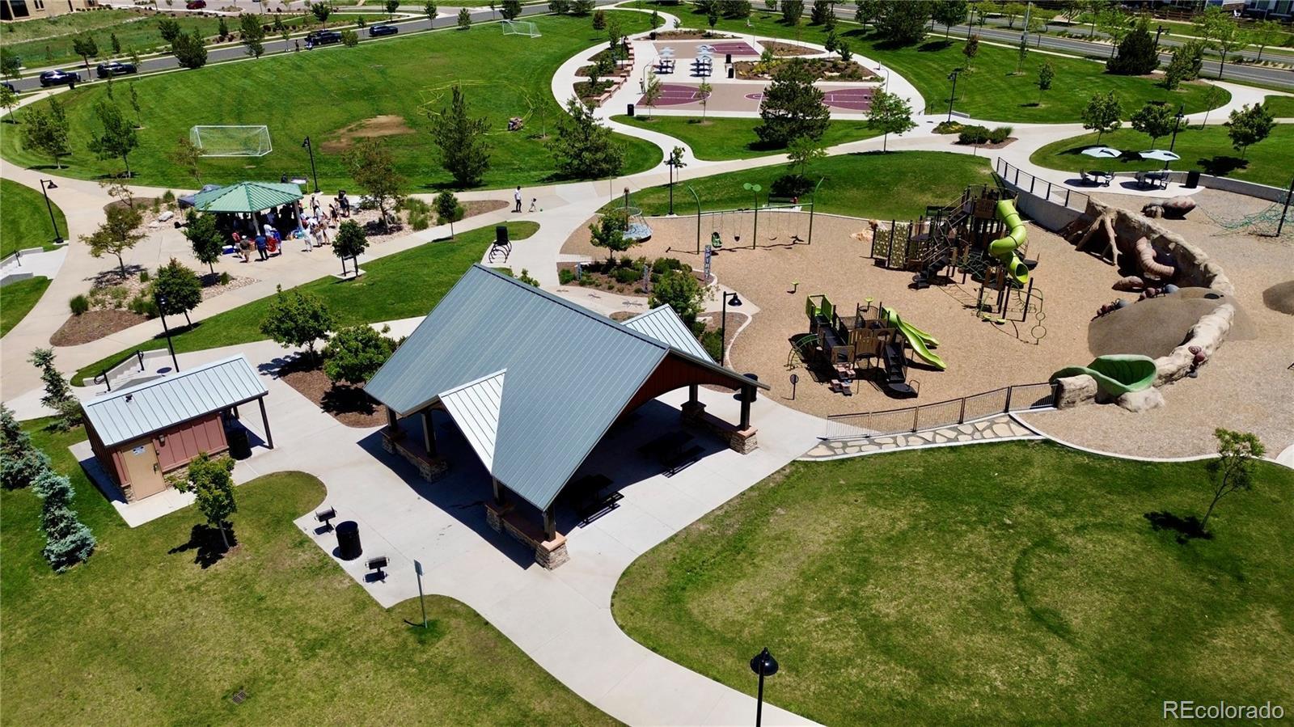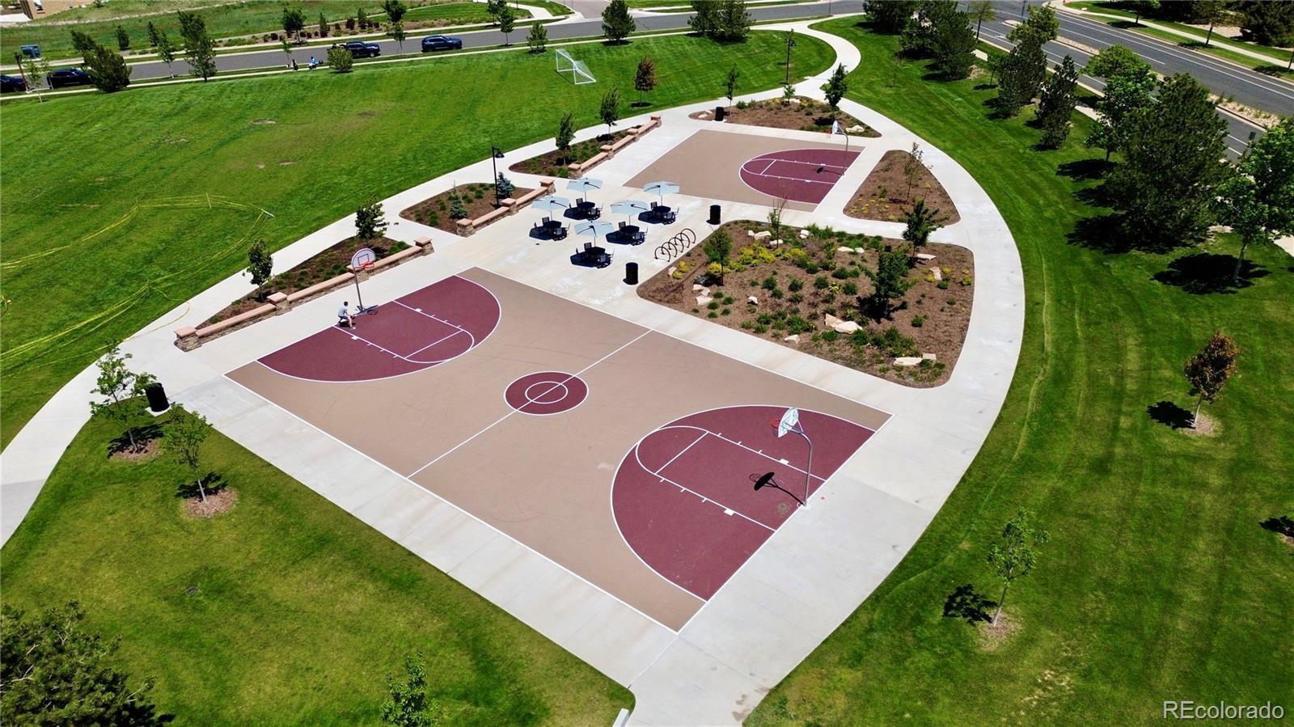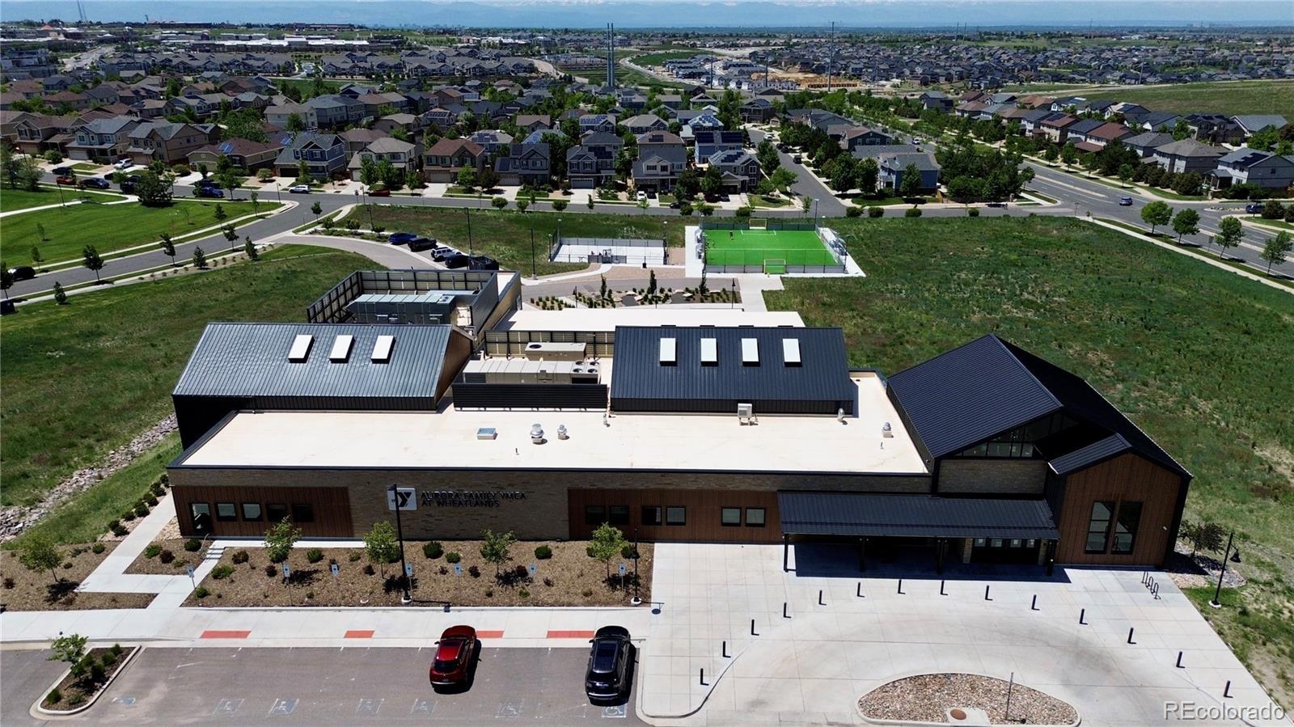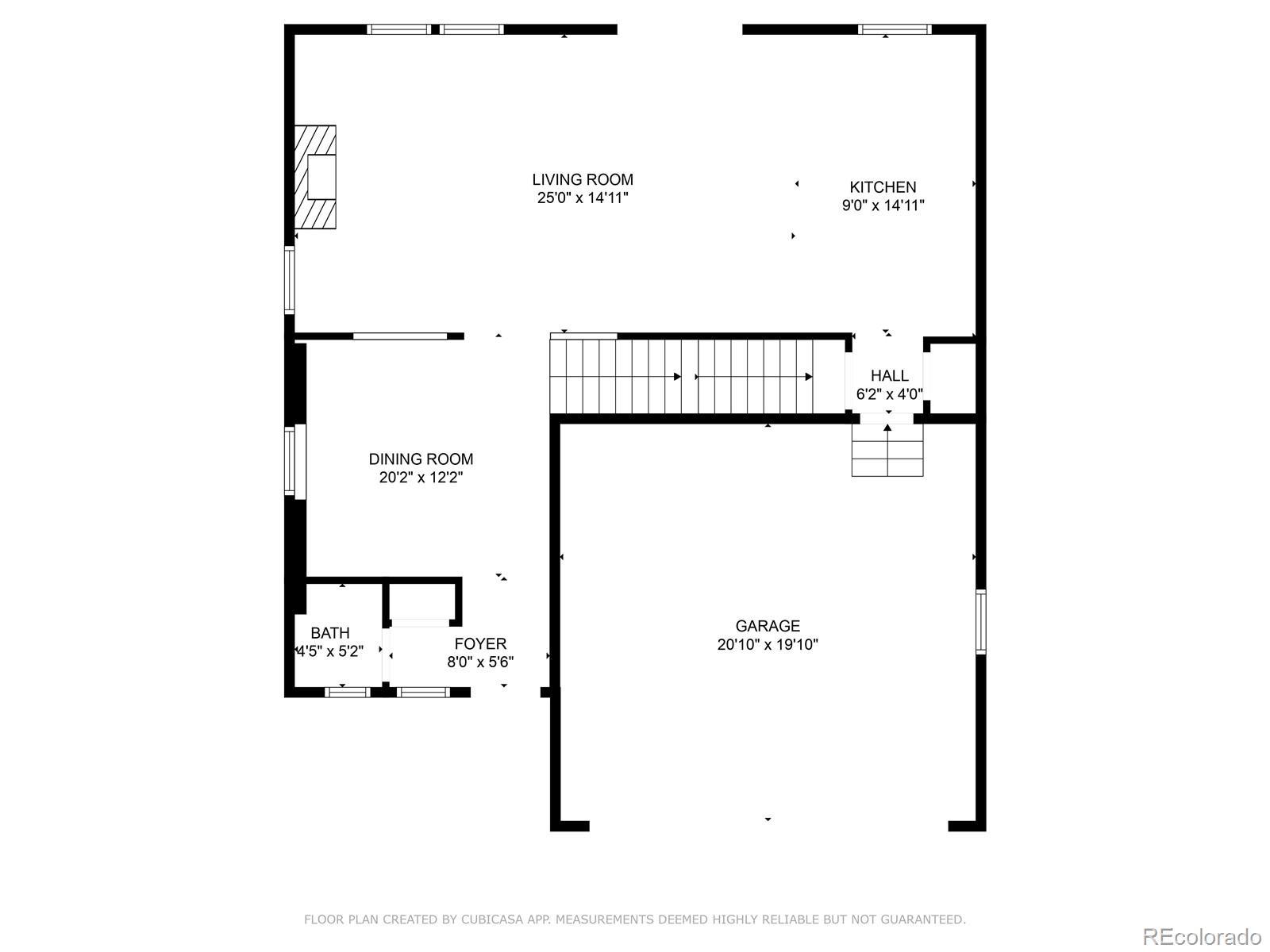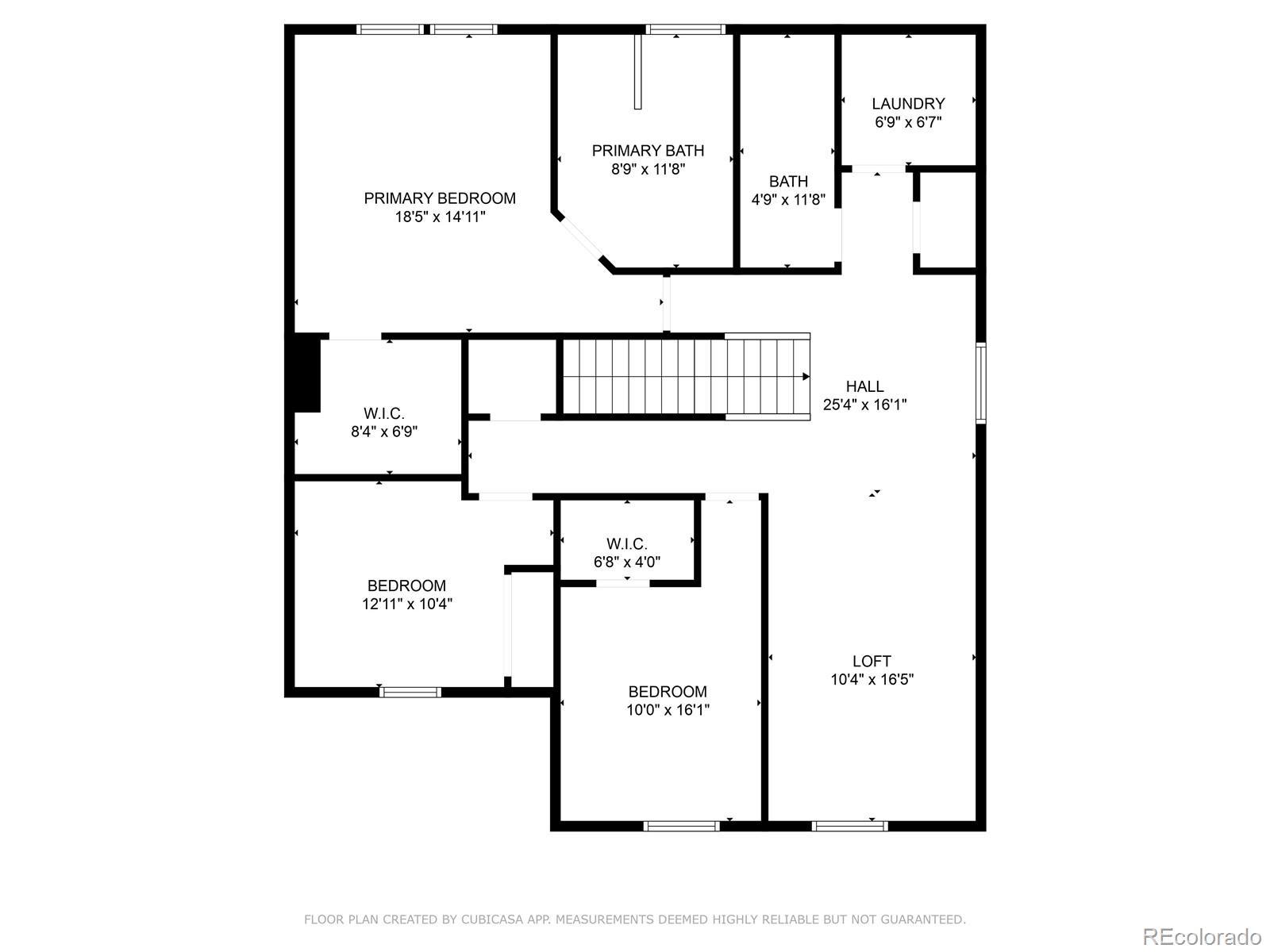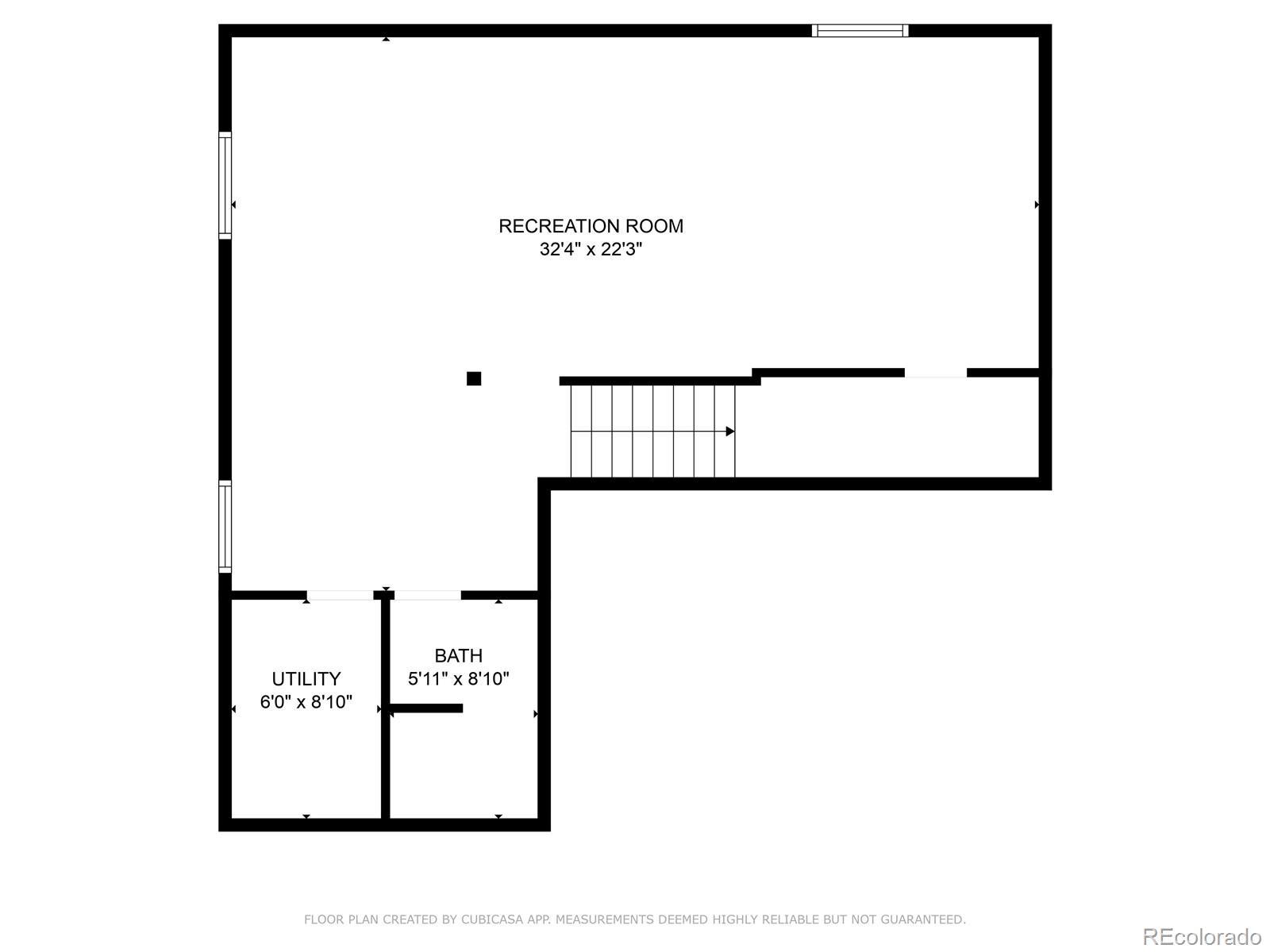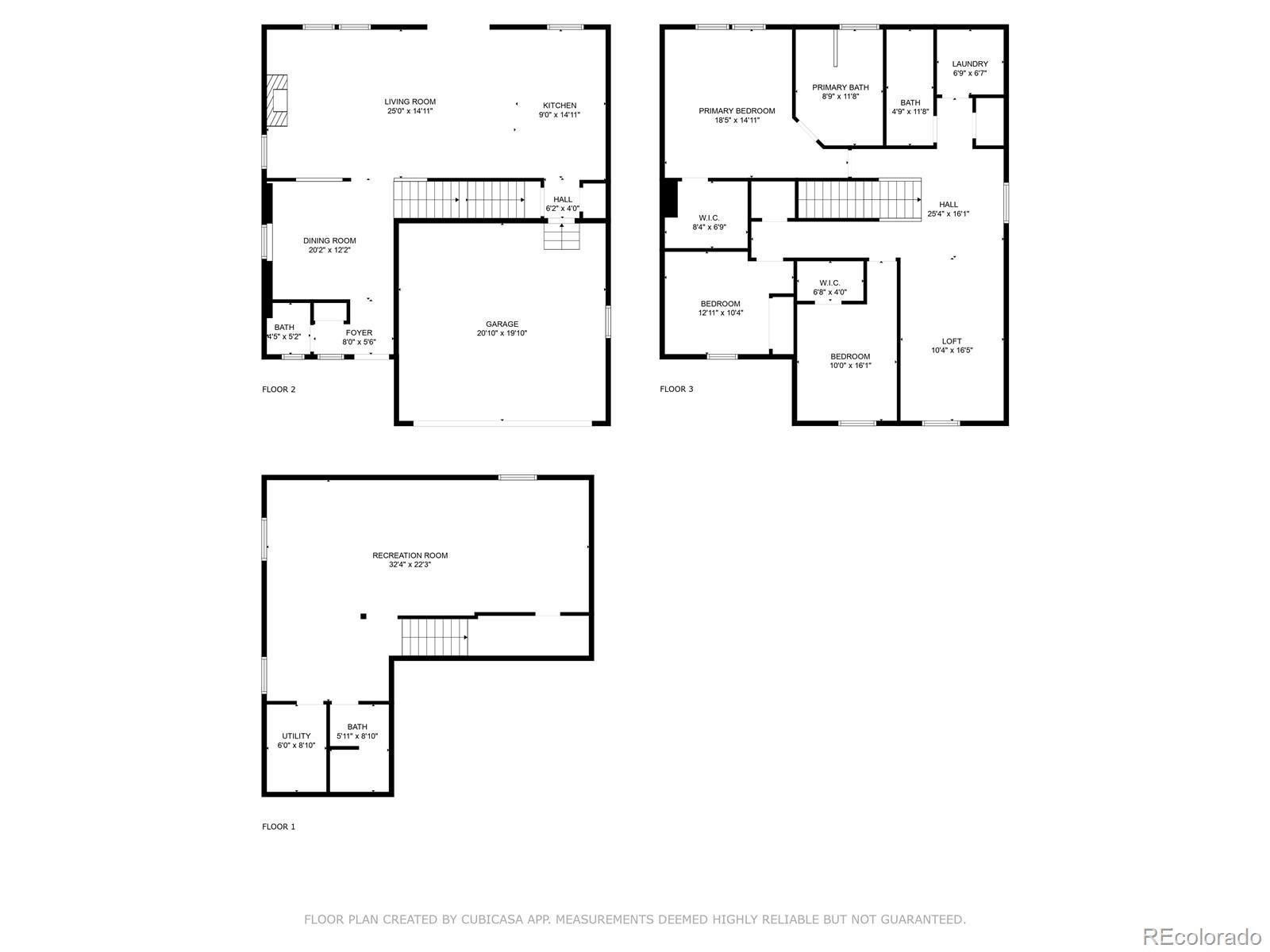Find us on...
Dashboard
- 3 Beds
- 4 Baths
- 3,078 Sqft
- .24 Acres
New Search X
25097 E Lake Drive
*Sellers to offer a $7,500 concession with a full price offer.* Welcome to Your Dream Home in the Wheatlands! Located in the highly sought-after Wheatlands neighborhood and within the acclaimed Cherry Creek School District, this stunning home truly has it all. Nestled on a generous .24-acre lot, there's ample room to grow, play, and entertain. Step inside to find beautiful engineered hardwood floors throughout the main level. The gourmet kitchen features granite countertops, a large island with a sink and dishwasher, stainless steel appliances including a gas range, and a pantry. Adjacent to the kitchen is a cozy breakfast nook, perfect for casual dining, as well as a formal dining room for special occasions. The living room is warm and inviting, with a gas fireplace and custom built-ins. A convenient half bath completes the main level. Upstairs, the primary suite offers a luxurious retreat with a 5-piece ensuite bathroom featuring a soaking tub, dual sinks, a walk-in shower, and a large walk-in closet. The upstairs laundry room makes chores a breeze. You’ll also find two additional bedrooms, a versatile loft space, and a full bathroom on the second floor. The finished basement provides even more space with a large area perfect for a media room, game room, or pool table, plus an additional ¾ bathroom. Outside, enjoy your own private oasis with a fenced-in playground, garden beds, a small putting green, and a spacious concrete patio—ideal for entertaining. The xeriscaped front yard extends around the side of the home and features a charming bench for relaxing evenings. Brand New Carpet, Fresh Paint Throughout, Exterior Paint 2023, Newer Furnace and A/C. Newer Roof. Association dues include the use of the YMCA, pool, clubhouse, fitness center, trash, and recycling. Conveniently located near shopping, dining, and E-470, this home is a rare find. Schedule your showing today and come see all this incredible home has to offer!
Listing Office: Guardian Real Estate Group 
Essential Information
- MLS® #5998656
- Price$632,400
- Bedrooms3
- Bathrooms4.00
- Full Baths2
- Half Baths1
- Square Footage3,078
- Acres0.24
- Year Built2011
- TypeResidential
- Sub-TypeSingle Family Residence
- StatusPending
Community Information
- Address25097 E Lake Drive
- SubdivisionWheatlands
- CityAurora
- CountyArapahoe
- StateCO
- Zip Code80016
Amenities
- Parking Spaces2
- # of Garages2
Amenities
Clubhouse, Fitness Center, Pool
Interior
- HeatingForced Air
- CoolingCentral Air
- FireplaceYes
- # of Fireplaces1
- FireplacesLiving Room
- StoriesTwo
Interior Features
Built-in Features, Ceiling Fan(s), Eat-in Kitchen, Five Piece Bath, Granite Counters, Kitchen Island, Open Floorplan, Pantry, Primary Suite, Walk-In Closet(s)
Appliances
Dishwasher, Microwave, Oven, Refrigerator
Exterior
- RoofComposition
Exterior Features
Garden, Playground, Private Yard
Lot Description
Corner Lot, Landscaped, Sprinklers In Front, Sprinklers In Rear
School Information
- DistrictCherry Creek 5
- ElementaryPine Ridge
- MiddleFox Ridge
- HighCherokee Trail
Additional Information
- Date ListedJune 11th, 2025
Listing Details
 Guardian Real Estate Group
Guardian Real Estate Group
 Terms and Conditions: The content relating to real estate for sale in this Web site comes in part from the Internet Data eXchange ("IDX") program of METROLIST, INC., DBA RECOLORADO® Real estate listings held by brokers other than RE/MAX Professionals are marked with the IDX Logo. This information is being provided for the consumers personal, non-commercial use and may not be used for any other purpose. All information subject to change and should be independently verified.
Terms and Conditions: The content relating to real estate for sale in this Web site comes in part from the Internet Data eXchange ("IDX") program of METROLIST, INC., DBA RECOLORADO® Real estate listings held by brokers other than RE/MAX Professionals are marked with the IDX Logo. This information is being provided for the consumers personal, non-commercial use and may not be used for any other purpose. All information subject to change and should be independently verified.
Copyright 2025 METROLIST, INC., DBA RECOLORADO® -- All Rights Reserved 6455 S. Yosemite St., Suite 500 Greenwood Village, CO 80111 USA
Listing information last updated on August 10th, 2025 at 5:18pm MDT.







































