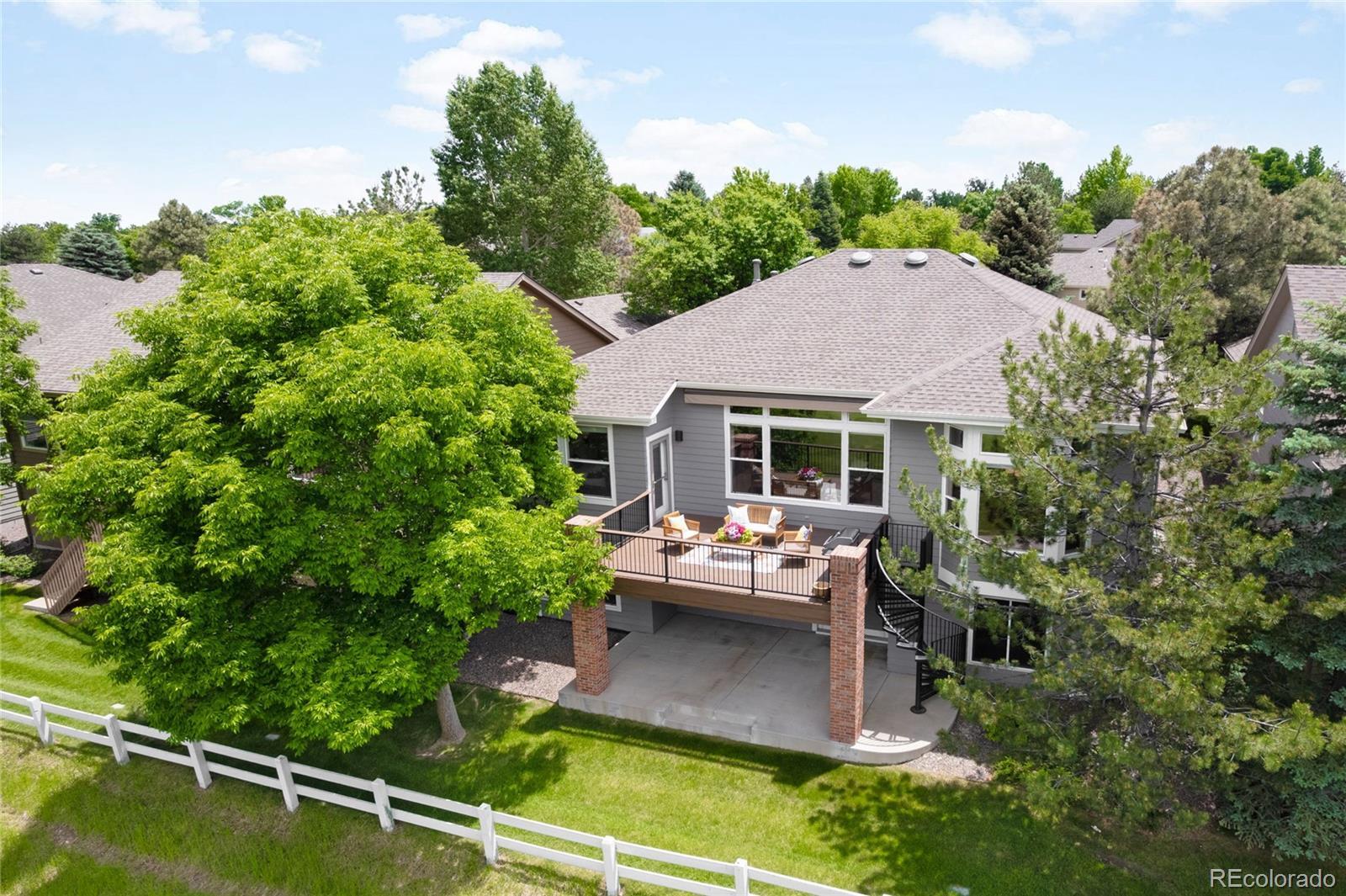Find us on...
Dashboard
- 3 Beds
- 3 Baths
- 3,562 Sqft
- .17 Acres
New Search X
1001 Deer Clover Way
Experience luxury living in this stunning walk-out ranch home backing to the 1st fairway of the exclusive Ridge Golf Course, offering breathtaking views from every angle. Entertain in style on the expansive Trex deck, complete with a retractable awning for shade during peak sun hours. Inside, high ceilings and an open floor plan create a bright and inviting atmosphere across over 3,500 sq. ft. of thoughtfully designed living space, featuring a large family room with a fireplace and oversized windows, a light-filled office, a spacious primary suite with a dual-entry walk-in closet and an updated 5-piece bath, along with a second bedroom and a newly renovated guest bath. The gourmet kitchen boasts granite countertops, newer appliances, an induction cooktop, ample cabinet space, and an adjacent eat-in dining area, while a formal dining room is perfect for entertaining. A large laundry room completes the main floor. The fully finished walk-out basement includes ample storage, a large bedroom, a ¾ bath, and an expansive flex space with a fridge and kitchenette—ideal for entertaining or multi-generational living. Located in Castle Pines North, this home offers low-maintenance living with no lawn mowing or snow shoveling, plus resort-style community amenities such as pools, parks, and scenic trails. Enjoy Colorado living at its finest, where stunning sunsets, lake views, and a pristine golf course backdrop create the perfect retreat.
Listing Office: Coldwell Banker Realty 24 
Essential Information
- MLS® #5999747
- Price$980,000
- Bedrooms3
- Bathrooms3.00
- Full Baths2
- Square Footage3,562
- Acres0.17
- Year Built1998
- TypeResidential
- Sub-TypeSingle Family Residence
- StyleContemporary
- StatusActive
Community Information
- Address1001 Deer Clover Way
- SubdivisionCastle Pines North
- CityCastle Pines
- CountyDouglas
- StateCO
- Zip Code80108
Amenities
- AmenitiesPlayground, Pool, Trail(s)
- Parking Spaces2
- ParkingConcrete
- # of Garages2
- ViewGolf Course
Interior
- HeatingForced Air
- CoolingCentral Air
- FireplaceYes
- # of Fireplaces1
- FireplacesFamily Room
- StoriesOne
Interior Features
Ceiling Fan(s), Eat-in Kitchen, Entrance Foyer, Five Piece Bath, Granite Counters, High Ceilings, Open Floorplan, Primary Suite, Smart Window Coverings
Appliances
Dishwasher, Dryer, Oven, Refrigerator, Washer
Exterior
- WindowsWindow Coverings
- RoofComposition
Lot Description
On Golf Course, Rolling Slope, Secluded, Sprinklers In Front, Sprinklers In Rear
School Information
- DistrictDouglas RE-1
- ElementaryTimber Trail
- MiddleRocky Heights
- HighRock Canyon
Additional Information
- Date ListedJune 12th, 2025
Listing Details
 Coldwell Banker Realty 24
Coldwell Banker Realty 24
 Terms and Conditions: The content relating to real estate for sale in this Web site comes in part from the Internet Data eXchange ("IDX") program of METROLIST, INC., DBA RECOLORADO® Real estate listings held by brokers other than RE/MAX Professionals are marked with the IDX Logo. This information is being provided for the consumers personal, non-commercial use and may not be used for any other purpose. All information subject to change and should be independently verified.
Terms and Conditions: The content relating to real estate for sale in this Web site comes in part from the Internet Data eXchange ("IDX") program of METROLIST, INC., DBA RECOLORADO® Real estate listings held by brokers other than RE/MAX Professionals are marked with the IDX Logo. This information is being provided for the consumers personal, non-commercial use and may not be used for any other purpose. All information subject to change and should be independently verified.
Copyright 2025 METROLIST, INC., DBA RECOLORADO® -- All Rights Reserved 6455 S. Yosemite St., Suite 500 Greenwood Village, CO 80111 USA
Listing information last updated on June 24th, 2025 at 3:48am MDT.







































