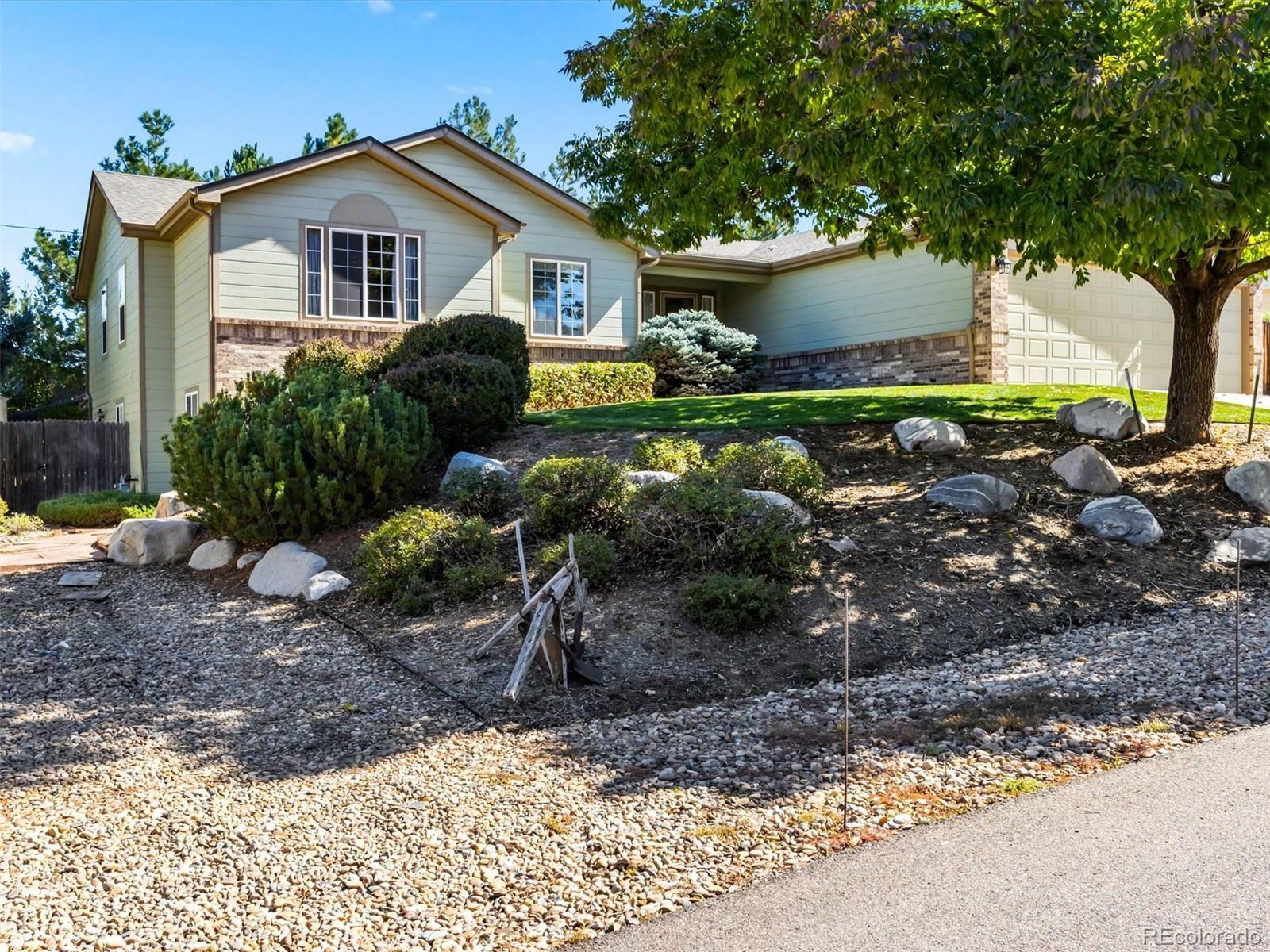Find us on...
Dashboard
- 5 Beds
- 4 Baths
- 2,809 Sqft
- .3 Acres
New Search X
8846 S Carr Street
Discover this spacious 5-bedroom, 4-bath ranch home featuring a main floor master suite and no HOA. Set on a large lot, it offers an oversized 3-car garage plus RV parking on both the north and south sides. Inside, the main level has a flowing layout with wood floors in the kitchen, living, and dining areas. The vaulted living room feels bright and open with skylights and a cozy gas fireplace. The kitchen includes solid surface counters, newer stainless steel appliances, and a casual eating space. The master suite has a jetted tub and separate shower, and there are two more bedrooms on the main level, one currently used as an office. The finished walk-out basement adds a huge family room, two bedrooms, a full bath, and a large unfinished storage room. Step outside and enjoy a backyard designed for relaxation and privacy. Mature trees create shade and seclusion, while a unique rock wall adds character to the landscape. There’s also a covered patio, utility shed, raised beds and plenty of space behind the fence for RV storage. With a roof under 5 years old, plenty of room inside and out, and no HOA to limit your options, this home is ready for its next owner to enjoy.
Listing Office: RE/MAX Professionals 
Essential Information
- MLS® #6004358
- Price$850,000
- Bedrooms5
- Bathrooms4.00
- Full Baths3
- Half Baths1
- Square Footage2,809
- Acres0.30
- Year Built2001
- TypeResidential
- Sub-TypeSingle Family Residence
- StyleContemporary
- StatusPending
Community Information
- Address8846 S Carr Street
- SubdivisionMeadowbrook Heights
- CityLittleton
- CountyJefferson
- StateCO
- Zip Code80128
Amenities
- Parking Spaces6
- ParkingConcrete, Gravel, Dry Walled
- # of Garages3
- ViewMountain(s)
Utilities
Electricity Connected, Natural Gas Connected
Interior
- HeatingForced Air
- CoolingCentral Air
- FireplaceYes
- # of Fireplaces1
- FireplacesGas Log, Living Room
- StoriesOne
Appliances
Dishwasher, Disposal, Dryer, Gas Water Heater, Microwave, Range, Refrigerator, Self Cleaning Oven, Washer
Exterior
- RoofComposition
- FoundationConcrete Perimeter
Exterior Features
Garden, Private Yard, Rain Gutters
Lot Description
Landscaped, Many Trees, Sloped, Sprinklers In Front, Sprinklers In Rear
Windows
Double Pane Windows, Egress Windows
School Information
- DistrictJefferson County R-1
- ElementaryMortensen
- MiddleFalcon Bluffs
- HighChatfield
Additional Information
- Date ListedOctober 3rd, 2025
- ZoningR-1
Listing Details
 RE/MAX Professionals
RE/MAX Professionals
 Terms and Conditions: The content relating to real estate for sale in this Web site comes in part from the Internet Data eXchange ("IDX") program of METROLIST, INC., DBA RECOLORADO® Real estate listings held by brokers other than RE/MAX Professionals are marked with the IDX Logo. This information is being provided for the consumers personal, non-commercial use and may not be used for any other purpose. All information subject to change and should be independently verified.
Terms and Conditions: The content relating to real estate for sale in this Web site comes in part from the Internet Data eXchange ("IDX") program of METROLIST, INC., DBA RECOLORADO® Real estate listings held by brokers other than RE/MAX Professionals are marked with the IDX Logo. This information is being provided for the consumers personal, non-commercial use and may not be used for any other purpose. All information subject to change and should be independently verified.
Copyright 2025 METROLIST, INC., DBA RECOLORADO® -- All Rights Reserved 6455 S. Yosemite St., Suite 500 Greenwood Village, CO 80111 USA
Listing information last updated on October 11th, 2025 at 8:19pm MDT.













































