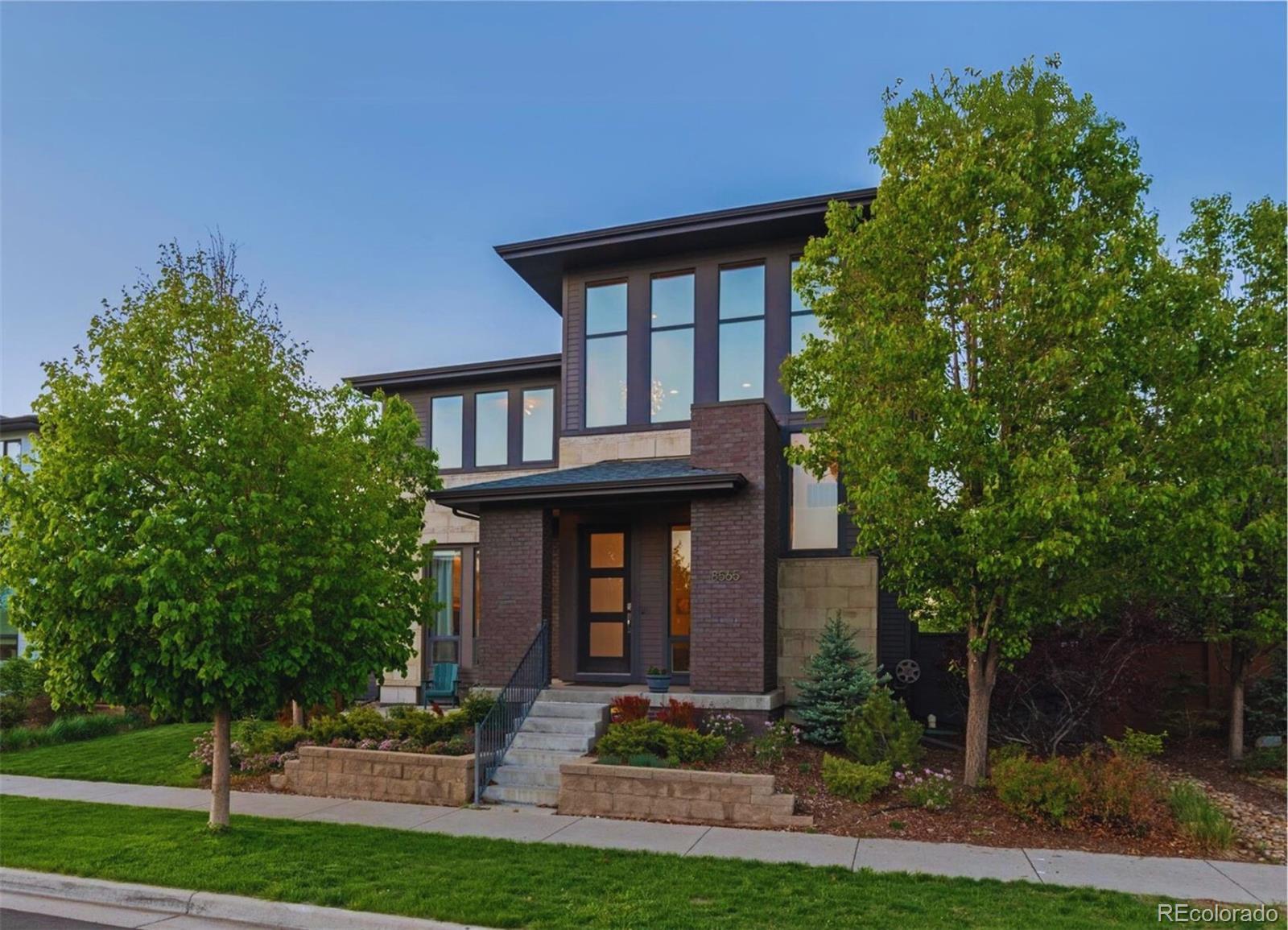Find us on...
Dashboard
- 5 Beds
- 4 Baths
- 4,135 Sqft
- .12 Acres
New Search X
8565 E 50th Drive
Where luxury meets lifestyle—Welcome to the perfect sanctuary for the busy professional who demands sophistication, comfort, and style. Whether you're commuting to Anschutz Medical Campus or leading a fast-paced executive life, this award-winning Infinity home offers the ideal balance of refinement and retreat. And talk about WOW factor! This highly sought-after, two-story residence features five bedrooms, a loft, four bathrooms, and 4,135 total SqFt. With its striking contemporary curb appeal, this south-facing premium lot welcomes you with a generous front patio before revealing an unforgettable grand entrance with soaring 22’ ceilings and a dramatic wall of windows that flood the home with natural light. The sophisticated kitchen is a culinary showpiece with upgraded 42” gray cabinetry, quartz counters, custom glass herringbone tile extending to the ceiling, stainless appliances, and a generous dine-in island—perfect for both family mornings and entertaining. The expansive great room and dining area are designed to impress with floor-to-ceiling windows and seamless flow. On the main level, enjoy an oversized study (can be used as a bedroom), powder bath, mudroom, and a two-car garage. Upstairs, retreat to your private primary suite featuring a spa-like five-piece bath and large walk-in closet. The upper level also offers a light-filled loft, two additional bedrooms, a full bath, and a laundry room with quartz counters and upgraded cabinetry. Downstairs, the finished basement is an entertainer’s dream—complete with a designer wet bar, waterfall island, floating shelves, a large secondary great room, additional bedroom, bonus flex space, and full bath. The backyard showcases a professionally designed and custom-built designer pavilion with ambient lighting that brings a private resort-style living right to your backyard—ideal for relaxing or hosting under the stars. This home is designed to surprise, delight, and elevate your lifestyle!
Listing Office: eXp Realty, LLC 
Essential Information
- MLS® #6005095
- Price$1,300,000
- Bedrooms5
- Bathrooms4.00
- Full Baths3
- Half Baths1
- Square Footage4,135
- Acres0.12
- Year Built2014
- TypeResidential
- Sub-TypeSingle Family Residence
- StyleContemporary
- StatusActive
Community Information
- Address8565 E 50th Drive
- SubdivisionCentral Park
- CityDenver
- CountyDenver
- StateCO
- Zip Code80238
Amenities
- Parking Spaces2
- # of Garages2
Amenities
Park, Playground, Pool, Trail(s)
Utilities
Cable Available, Electricity Connected, Internet Access (Wired), Natural Gas Connected, Phone Connected
Interior
- HeatingForced Air, Natural Gas
- CoolingCentral Air
- FireplaceYes
- # of Fireplaces1
- FireplacesGas, Great Room
- StoriesTwo
Interior Features
Entrance Foyer, Five Piece Bath, Kitchen Island, Open Floorplan, Pantry, Primary Suite, Sound System, Walk-In Closet(s), Wet Bar
Appliances
Cooktop, Dishwasher, Disposal, Dryer, Microwave, Oven, Range Hood, Refrigerator, Sump Pump, Washer
Exterior
- Lot DescriptionLandscaped, Level
- RoofComposition
- FoundationSlab
Exterior Features
Garden, Lighting, Private Yard, Spa/Hot Tub
School Information
- DistrictDenver 1
- ElementaryWillow
- MiddleDSST: Stapleton
- HighNorthfield
Additional Information
- Date ListedMay 9th, 2025
- ZoningM-RX-5
Listing Details
 eXp Realty, LLC
eXp Realty, LLC
 Terms and Conditions: The content relating to real estate for sale in this Web site comes in part from the Internet Data eXchange ("IDX") program of METROLIST, INC., DBA RECOLORADO® Real estate listings held by brokers other than RE/MAX Professionals are marked with the IDX Logo. This information is being provided for the consumers personal, non-commercial use and may not be used for any other purpose. All information subject to change and should be independently verified.
Terms and Conditions: The content relating to real estate for sale in this Web site comes in part from the Internet Data eXchange ("IDX") program of METROLIST, INC., DBA RECOLORADO® Real estate listings held by brokers other than RE/MAX Professionals are marked with the IDX Logo. This information is being provided for the consumers personal, non-commercial use and may not be used for any other purpose. All information subject to change and should be independently verified.
Copyright 2025 METROLIST, INC., DBA RECOLORADO® -- All Rights Reserved 6455 S. Yosemite St., Suite 500 Greenwood Village, CO 80111 USA
Listing information last updated on September 10th, 2025 at 12:34pm MDT.



















































