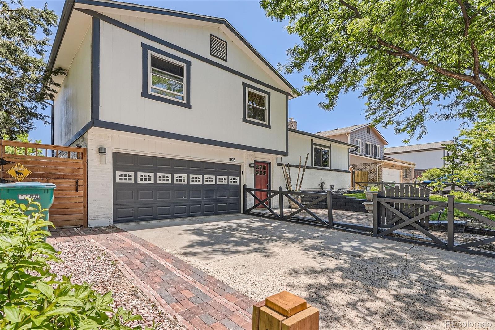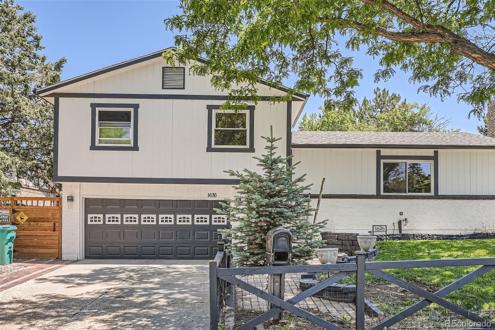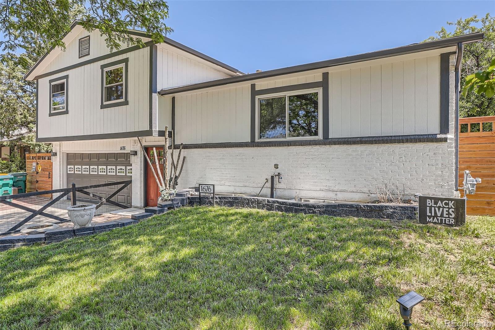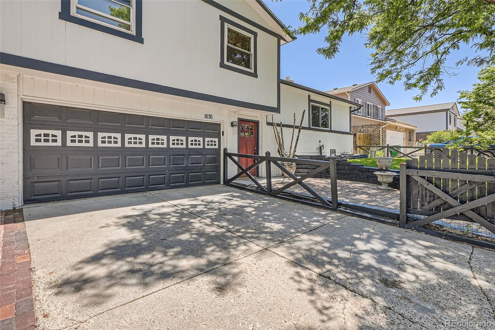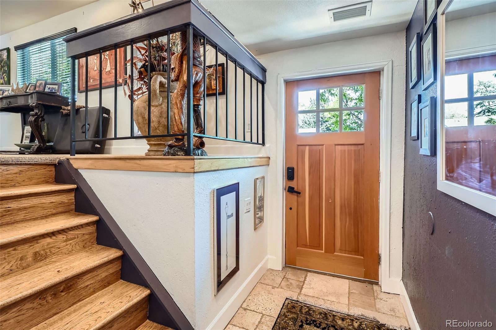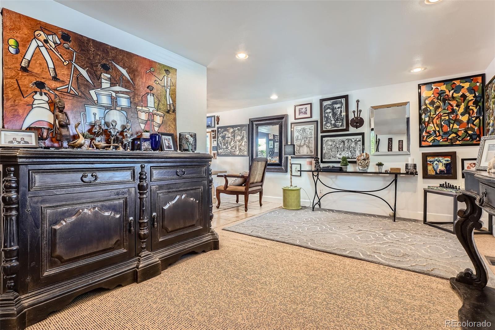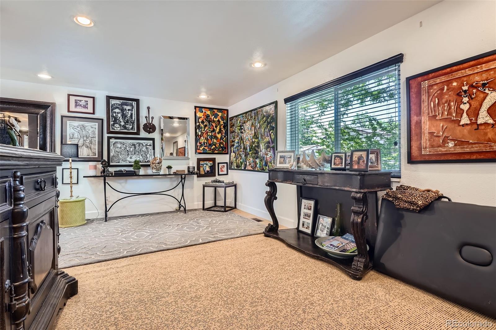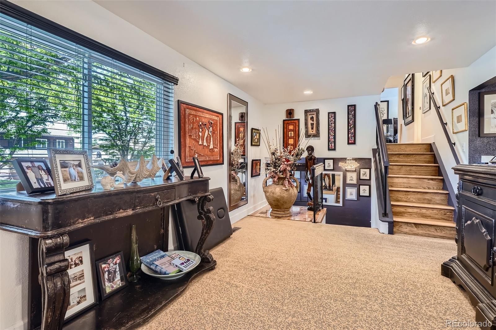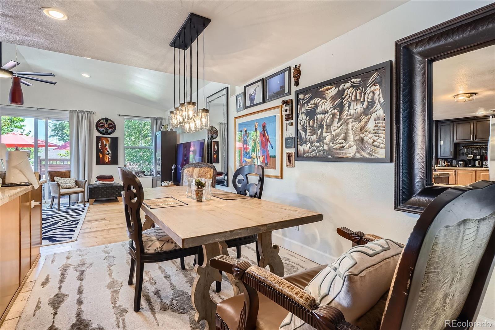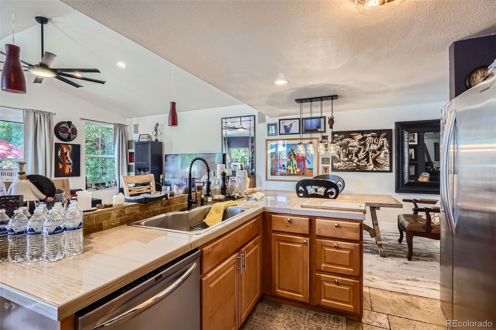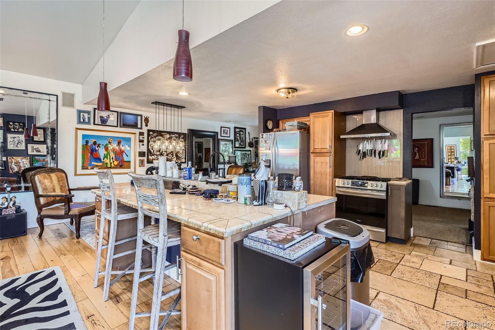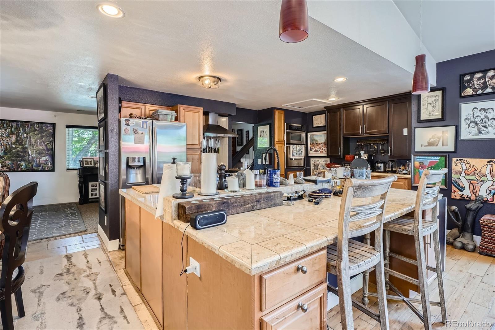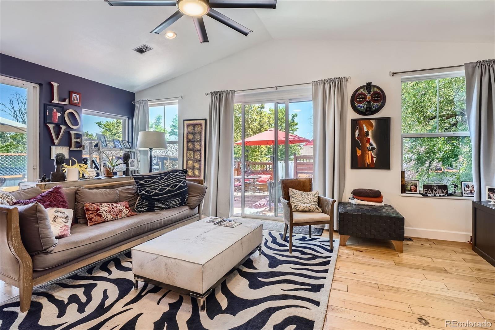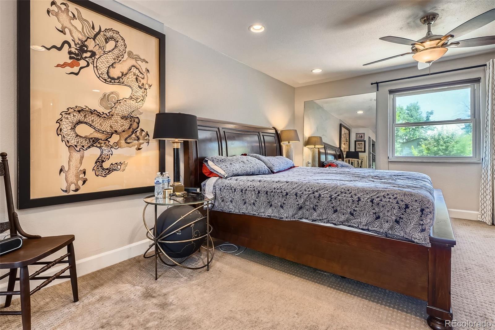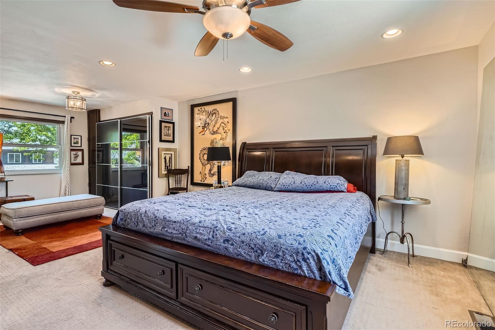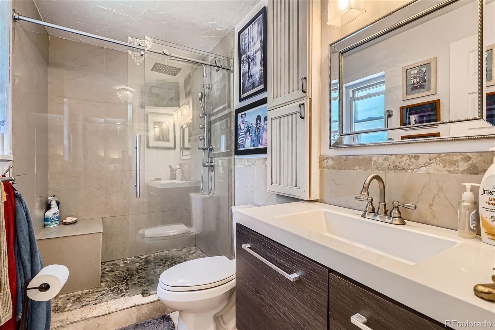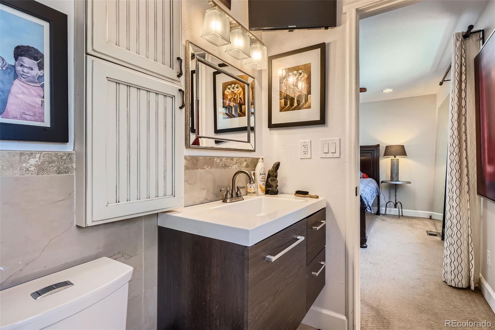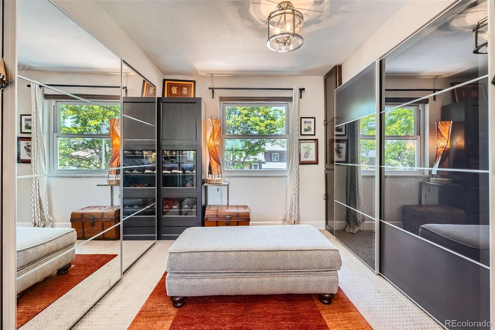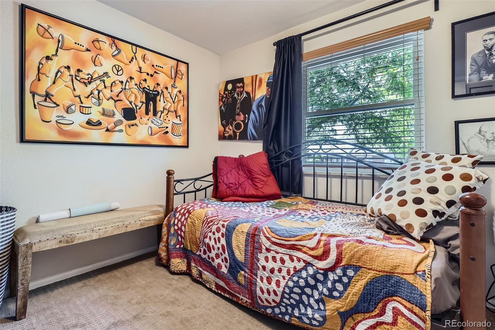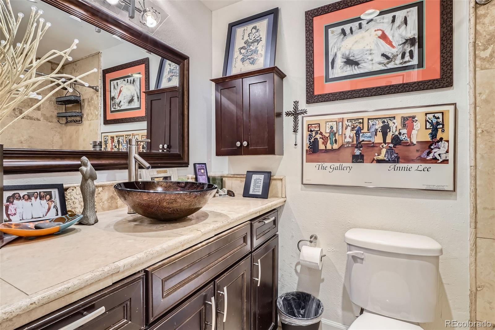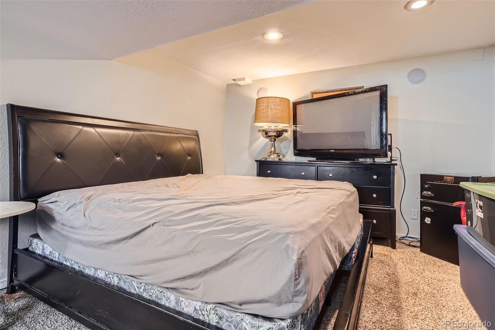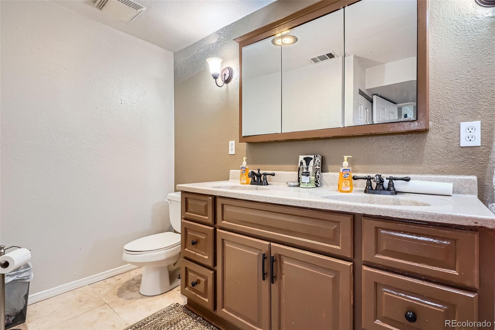Find us on...
Dashboard
- 3 Beds
- 3 Baths
- 2,088 Sqft
- .17 Acres
New Search X
1676 S Fairplay Street
Welcome to this charming residence in Willow Park, offering a perfect blend of creativity and comfort for families and entertainers. Bright living and dining spaces provide ample room for gatherings. Chef's delight with ample cabinetry, upgraded appliances, and a large island overlooking the family/entertainment room. You’ll enjoy the family room with vaulted ceilings, new windows, and two sliding doors leading to a stunning outdoor oasis. Upstairs, the primary suite features an updated three-quarter bath. A nearby bedroom has been converted into an impressive closet/dressing area. There’s also another bedroom and updated full bath just down the hall. Don’t overlook the private garden level which includes a family room large enough to also include a third bedroom, complete with a full bath. Don’t Miss Out! This home is a must-see! Schedule today and experience the charm and potential that awaits. You're going to love it! The buyer's agent must verify all information regarding HOA regulations, water utility costs, and property size
Listing Office: RE/MAX Professionals 
Essential Information
- MLS® #6018841
- Price$499,950
- Bedrooms3
- Bathrooms3.00
- Full Baths2
- Square Footage2,088
- Acres0.17
- Year Built1980
- TypeResidential
- Sub-TypeSingle Family Residence
- StyleUrban Contemporary
- StatusPending
Community Information
- Address1676 S Fairplay Street
- SubdivisionWillow Park
- CityAurora
- CountyArapahoe
- StateCO
- Zip Code80012
Amenities
- Parking Spaces2
- # of Garages2
Utilities
Cable Available, Electricity Available, Electricity Connected
Interior
- HeatingForced Air
- CoolingCentral Air
- StoriesTri-Level
Interior Features
Ceiling Fan(s), Eat-in Kitchen, High Ceilings, Kitchen Island, Open Floorplan, Pantry, Primary Suite
Appliances
Cooktop, Dishwasher, Disposal, Double Oven, Microwave, Oven, Range, Range Hood, Refrigerator, Self Cleaning Oven
Exterior
- Exterior FeaturesLighting, Private Yard
- Lot DescriptionLevel
- RoofComposition
- FoundationSlab
Windows
Double Pane Windows, Window Coverings, Window Treatments
School Information
- DistrictAdams-Arapahoe 28J
- ElementaryJewell
- MiddleAurora Hills
- HighGateway
Additional Information
- Date ListedJune 5th, 2025
- ZoningRes
Listing Details
 RE/MAX Professionals
RE/MAX Professionals
 Terms and Conditions: The content relating to real estate for sale in this Web site comes in part from the Internet Data eXchange ("IDX") program of METROLIST, INC., DBA RECOLORADO® Real estate listings held by brokers other than RE/MAX Professionals are marked with the IDX Logo. This information is being provided for the consumers personal, non-commercial use and may not be used for any other purpose. All information subject to change and should be independently verified.
Terms and Conditions: The content relating to real estate for sale in this Web site comes in part from the Internet Data eXchange ("IDX") program of METROLIST, INC., DBA RECOLORADO® Real estate listings held by brokers other than RE/MAX Professionals are marked with the IDX Logo. This information is being provided for the consumers personal, non-commercial use and may not be used for any other purpose. All information subject to change and should be independently verified.
Copyright 2025 METROLIST, INC., DBA RECOLORADO® -- All Rights Reserved 6455 S. Yosemite St., Suite 500 Greenwood Village, CO 80111 USA
Listing information last updated on August 29th, 2025 at 6:06pm MDT.

