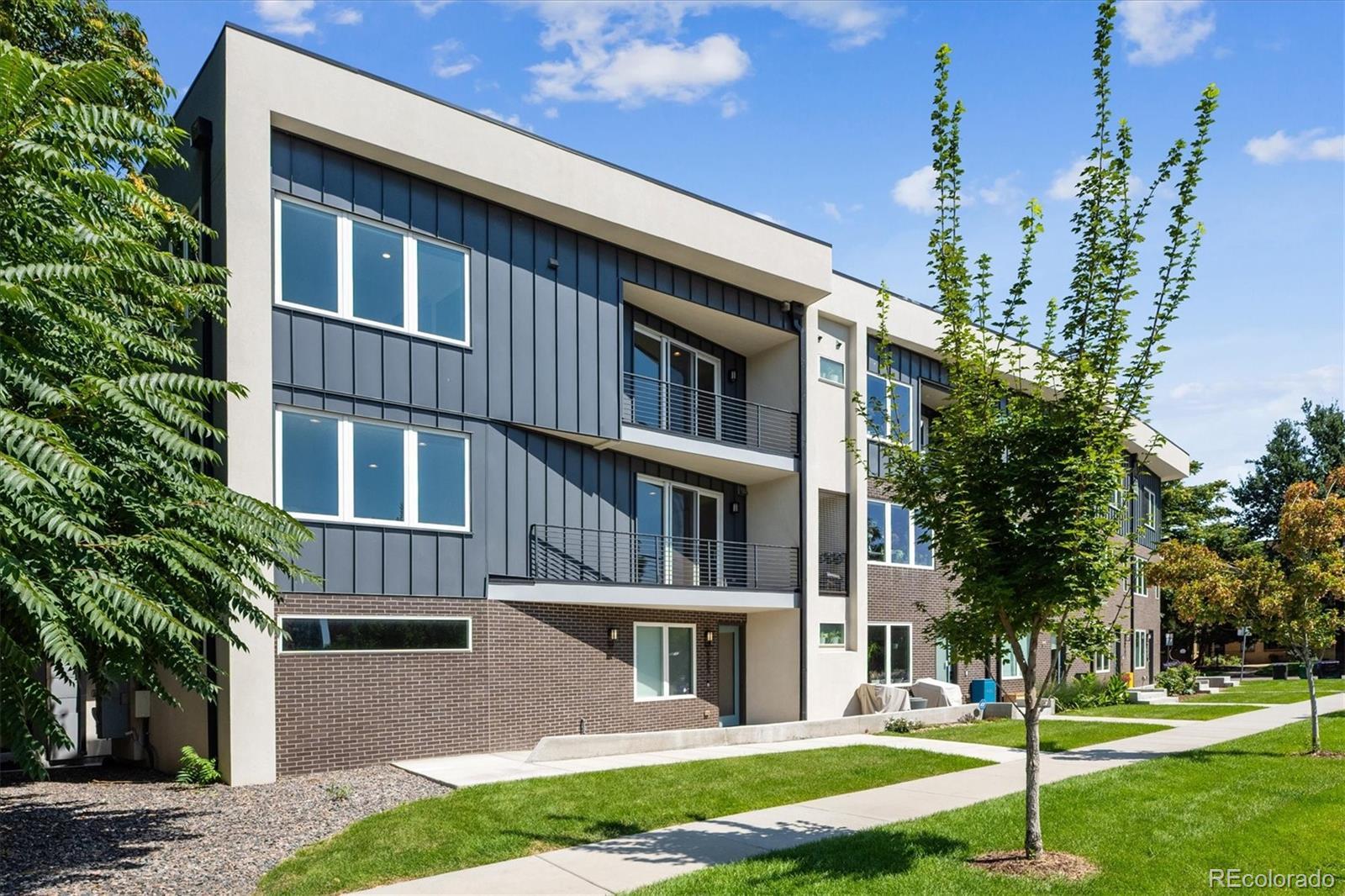Find us on...
Dashboard
- $865k Price
- 3 Beds
- 4 Baths
- 1,880 Sqft
New Search X
4353 Hale Parkway
Discover contemporary elegance and urban serenity at 4353 Hale Parkway. The largest of the 5 units in its row, this end-unit townhouse offers 3 bedrooms and 4 baths across three thoughtfully designed levels. Expect a light-filled, open layout graced with high-end finishes, including an eat-in kitchen with quartz countertops and Whirlpool appliances. The primary suite boasts a balcony, spa-inspired bath, and walk-in closet. A convenient upper-level laundry adds everyday ease, while the large rooftop terrace, designed for a hot tub, offers scenic city views perfect for entertaining or unwinding. Complete with a heated one-car garage and, no HOA fees this home merges refined modern comfort with unbeatable Denver lifestyle convenience. Just steps from 9th & Colorado’s redevelopment and within close reach of City Park, Cherry Creek, Uptown, Downtown, Trader Joe’s, award-winning eateries, and Denver Nightlife, this is upscale urban living at its best.
Listing Office: Corcoran Perry & Co. 
Essential Information
- MLS® #6020401
- Price$865,000
- Bedrooms3
- Bathrooms4.00
- Full Baths2
- Half Baths1
- Square Footage1,880
- Acres0.00
- Year Built2022
- TypeResidential
- Sub-TypeTownhouse
- StyleContemporary
- StatusActive
Community Information
- Address4353 Hale Parkway
- SubdivisionMayfair
- CityDenver
- CountyDenver
- StateCO
- Zip Code80220
Amenities
- Parking Spaces1
- # of Garages1
- ViewCity, Mountain(s)
Utilities
Cable Available, Electricity Connected
Parking
Heated Garage, Lighted, Oversized
Interior
- HeatingForced Air
- CoolingCentral Air
- StoriesTri-Level
Interior Features
Eat-in Kitchen, Five Piece Bath, High Ceilings, Kitchen Island, Open Floorplan, Pantry, Primary Suite, Quartz Counters, Walk-In Closet(s)
Appliances
Dishwasher, Disposal, Dryer, Freezer, Microwave, Oven, Range, Range Hood, Refrigerator, Washer, Wine Cooler
Exterior
- Exterior FeaturesBalcony
- RoofRolled/Hot Mop
- FoundationSlab
Windows
Double Pane Windows, Window Coverings
School Information
- DistrictDenver 1
- ElementaryPalmer
- MiddleHill
- HighEast
Additional Information
- Date ListedSeptember 4th, 2025
- ZoningG-MU-5
Listing Details
 Corcoran Perry & Co.
Corcoran Perry & Co.
 Terms and Conditions: The content relating to real estate for sale in this Web site comes in part from the Internet Data eXchange ("IDX") program of METROLIST, INC., DBA RECOLORADO® Real estate listings held by brokers other than RE/MAX Professionals are marked with the IDX Logo. This information is being provided for the consumers personal, non-commercial use and may not be used for any other purpose. All information subject to change and should be independently verified.
Terms and Conditions: The content relating to real estate for sale in this Web site comes in part from the Internet Data eXchange ("IDX") program of METROLIST, INC., DBA RECOLORADO® Real estate listings held by brokers other than RE/MAX Professionals are marked with the IDX Logo. This information is being provided for the consumers personal, non-commercial use and may not be used for any other purpose. All information subject to change and should be independently verified.
Copyright 2025 METROLIST, INC., DBA RECOLORADO® -- All Rights Reserved 6455 S. Yosemite St., Suite 500 Greenwood Village, CO 80111 USA
Listing information last updated on September 7th, 2025 at 2:33am MDT.





























