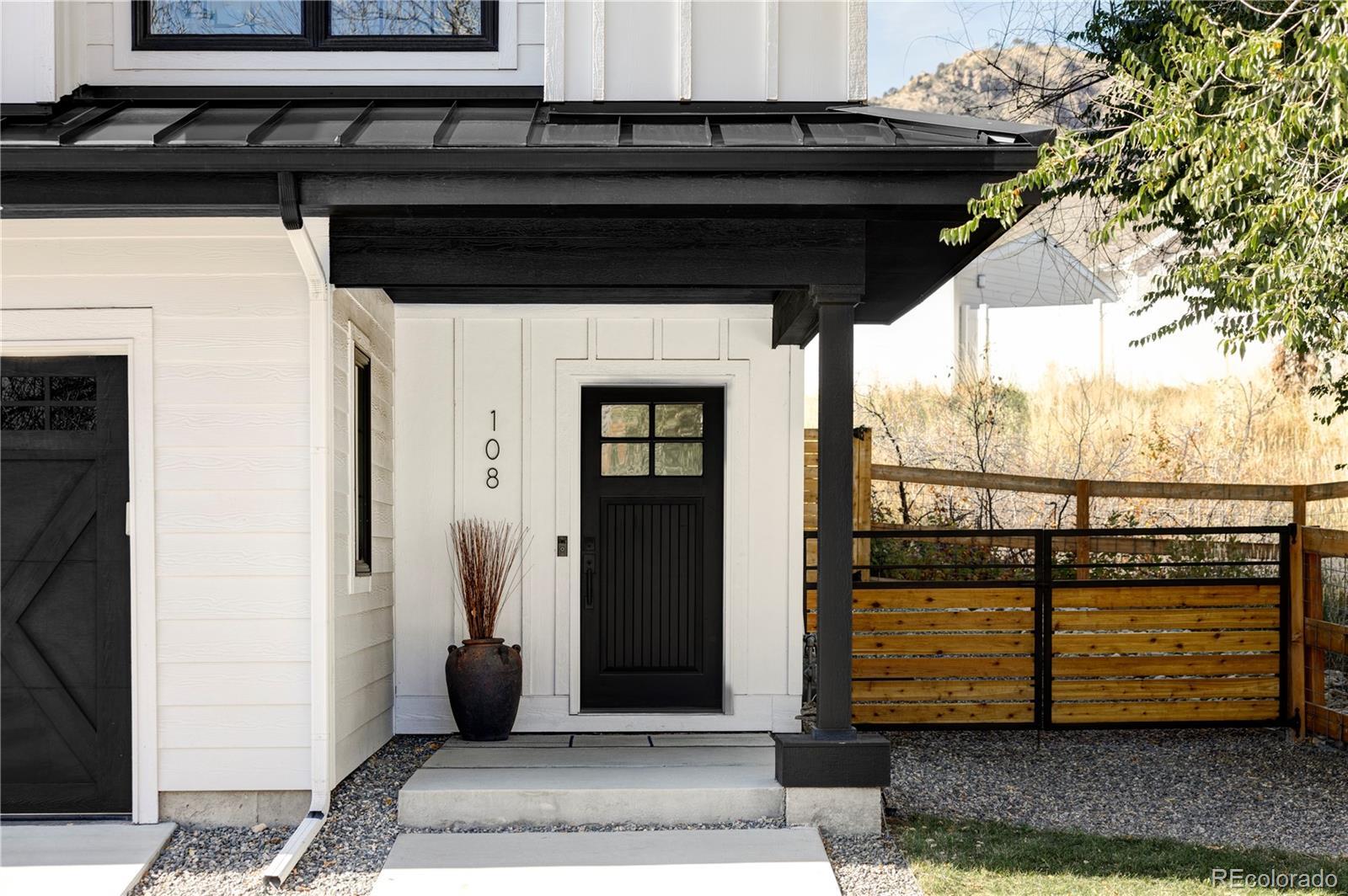Find us on...
Dashboard
- 3 Beds
- 3 Baths
- 2,371 Sqft
- .13 Acres
New Search X
108 Arapahoe Street
**108 Arapahoe Street will be coming off the market after this weekend, 08.10.2025. We would love to bring a deal together before it goes off the market. Please don't hesitate to reach out if there's interest or if we can do anything we can do to make this happen!!** Now below 2024 appraised value and no HOA - what are you waiting for?! Perched in the foothills and just steps from the charm of downtown Golden, 108 Arapahoe Street is a rare blend of modern design, effortless style, and true Colorado soul. This is more than a home, it’s your basecamp for adventure and your sanctuary in town. Inside, a smart and inspired layout invites connection and comfort, with light-filled living spaces and designer finishes throughout. The open main floor is made for hosting, from casual dinners to lively game nights, and flows seamlessly to multiple outdoor retreats. Upstairs, the primary suite is a true escape with sweeping foothill views, a spa-inspired 5-piece bath, and two jaw-dropping walk-in closets. Two additional bedrooms, a large bath, and thoughtfully designed laundry room offer flexibility and storage where you need it most. But the magic doesn’t stop inside - a custom pergola, firepit, rooftop deck with bar and outdoor TV, and fenced yard make every moment outside feel like a getaway. Add in an attached 2-car garage with storage, Hunter Douglas window treatments, a fire suppression system, and again, no HOA, and you’ve found the one! Let's make this happen!
Listing Office: Compass - Denver 
Essential Information
- MLS® #6022384
- Price$1,345,000
- Bedrooms3
- Bathrooms3.00
- Full Baths2
- Half Baths1
- Square Footage2,371
- Acres0.13
- Year Built2020
- TypeResidential
- Sub-TypeSingle Family Residence
- StyleMountain Contemporary
- StatusActive
Community Information
- Address108 Arapahoe Street
- SubdivisionGolden Proper
- CityGolden
- CountyJefferson
- StateCO
- Zip Code80403
Amenities
- Parking Spaces2
- # of Garages2
- ViewMountain(s)
Utilities
Cable Available, Electricity Available, Electricity Connected, Natural Gas Available, Natural Gas Connected
Parking
Concrete, Dry Walled, Lighted, Storage
Interior
- HeatingForced Air
- CoolingCentral Air
- FireplaceYes
- # of Fireplaces2
- FireplacesFamily Room, Primary Bedroom
- StoriesThree Or More
Interior Features
Ceiling Fan(s), Eat-in Kitchen, Five Piece Bath, Kitchen Island, Open Floorplan, Quartz Counters, Smart Thermostat, Smoke Free, Walk-In Closet(s)
Appliances
Bar Fridge, Dishwasher, Disposal, Dryer, Microwave, Range, Range Hood, Refrigerator, Washer, Wine Cooler
Exterior
- RoofComposition
Exterior Features
Fire Pit, Gas Valve, Lighting, Private Yard, Smart Irrigation
Lot Description
Corner Lot, Foothills, Greenbelt, Landscaped, Open Space, Sprinklers In Front, Sprinklers In Rear
Windows
Double Pane Windows, Window Coverings
School Information
- DistrictJefferson County R-1
- ElementaryMitchell
- MiddleBell
- HighGolden
Additional Information
- Date ListedApril 25th, 2025
Listing Details
 Compass - Denver
Compass - Denver
 Terms and Conditions: The content relating to real estate for sale in this Web site comes in part from the Internet Data eXchange ("IDX") program of METROLIST, INC., DBA RECOLORADO® Real estate listings held by brokers other than RE/MAX Professionals are marked with the IDX Logo. This information is being provided for the consumers personal, non-commercial use and may not be used for any other purpose. All information subject to change and should be independently verified.
Terms and Conditions: The content relating to real estate for sale in this Web site comes in part from the Internet Data eXchange ("IDX") program of METROLIST, INC., DBA RECOLORADO® Real estate listings held by brokers other than RE/MAX Professionals are marked with the IDX Logo. This information is being provided for the consumers personal, non-commercial use and may not be used for any other purpose. All information subject to change and should be independently verified.
Copyright 2025 METROLIST, INC., DBA RECOLORADO® -- All Rights Reserved 6455 S. Yosemite St., Suite 500 Greenwood Village, CO 80111 USA
Listing information last updated on August 8th, 2025 at 8:19pm MDT.











































