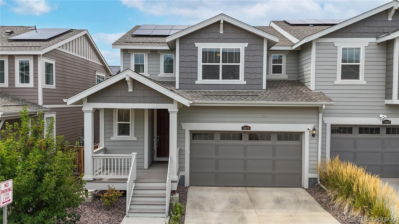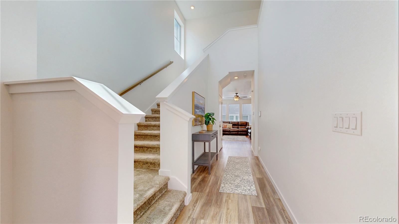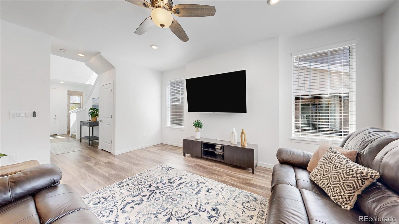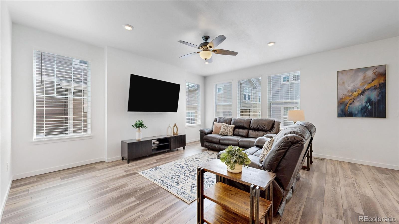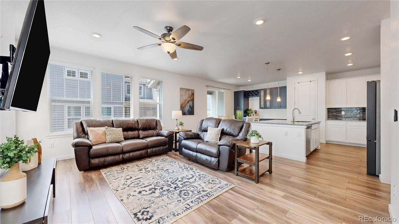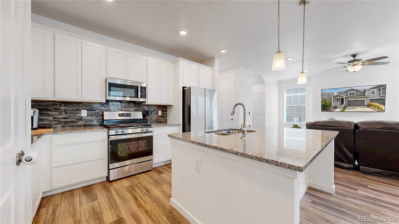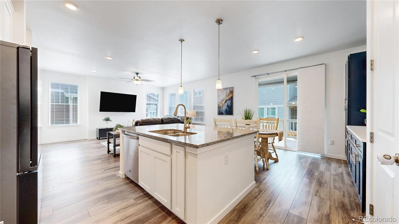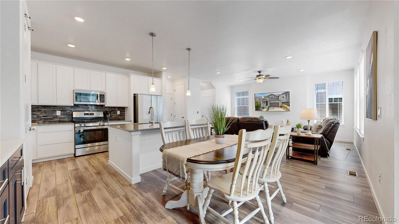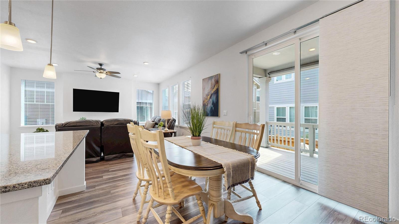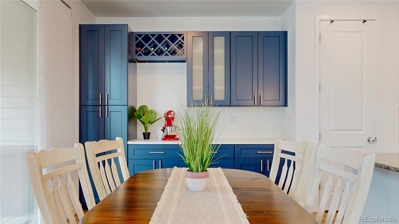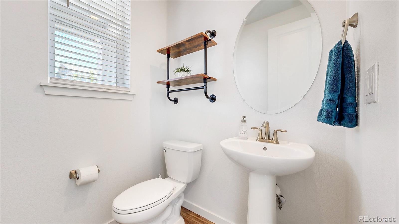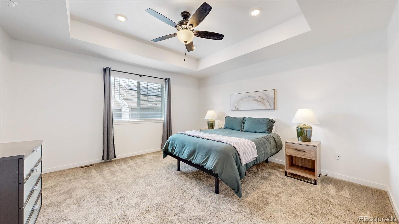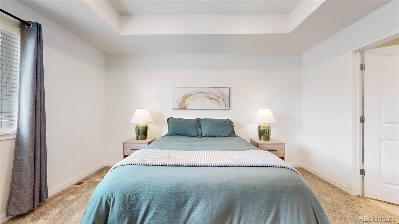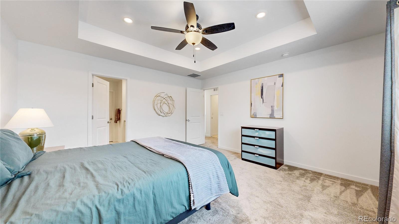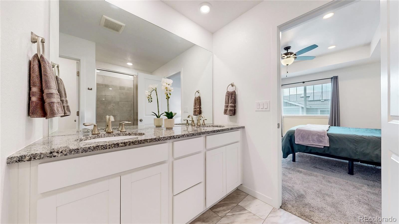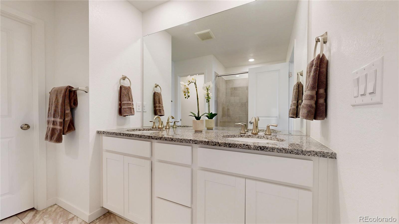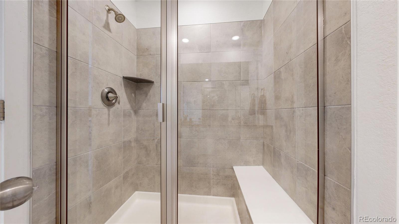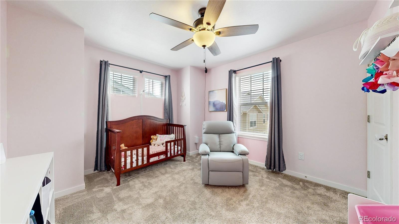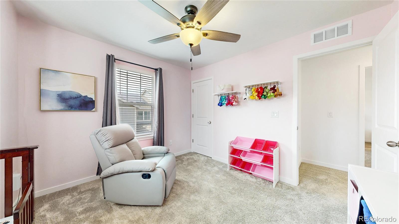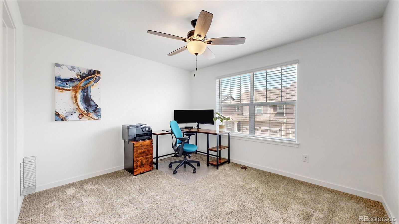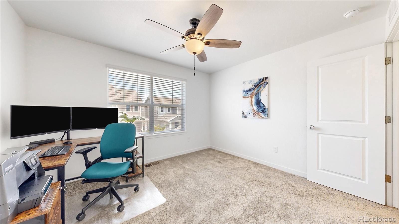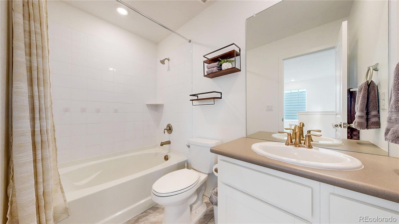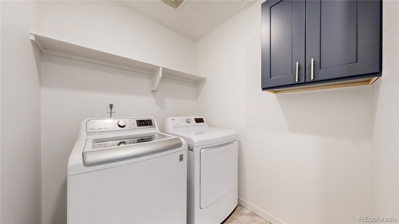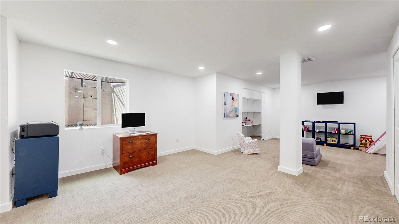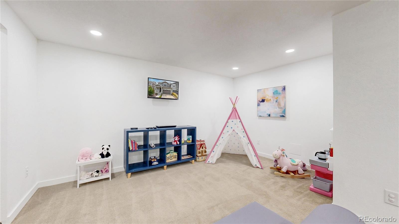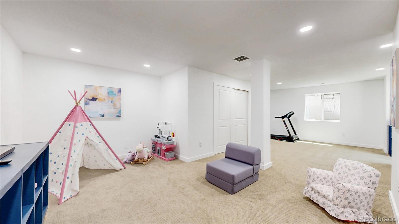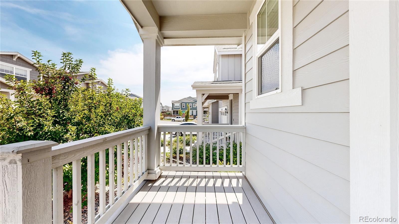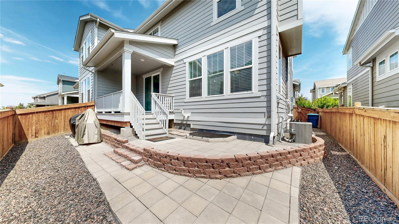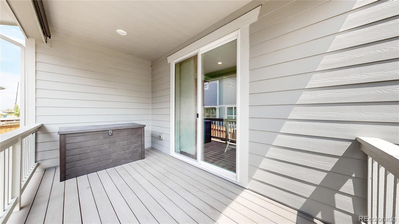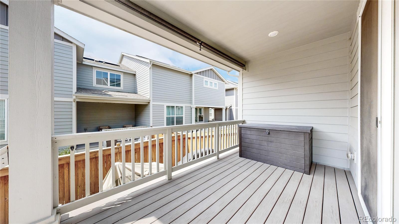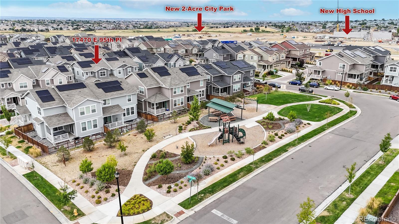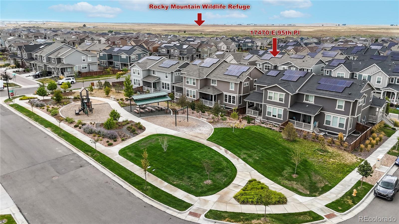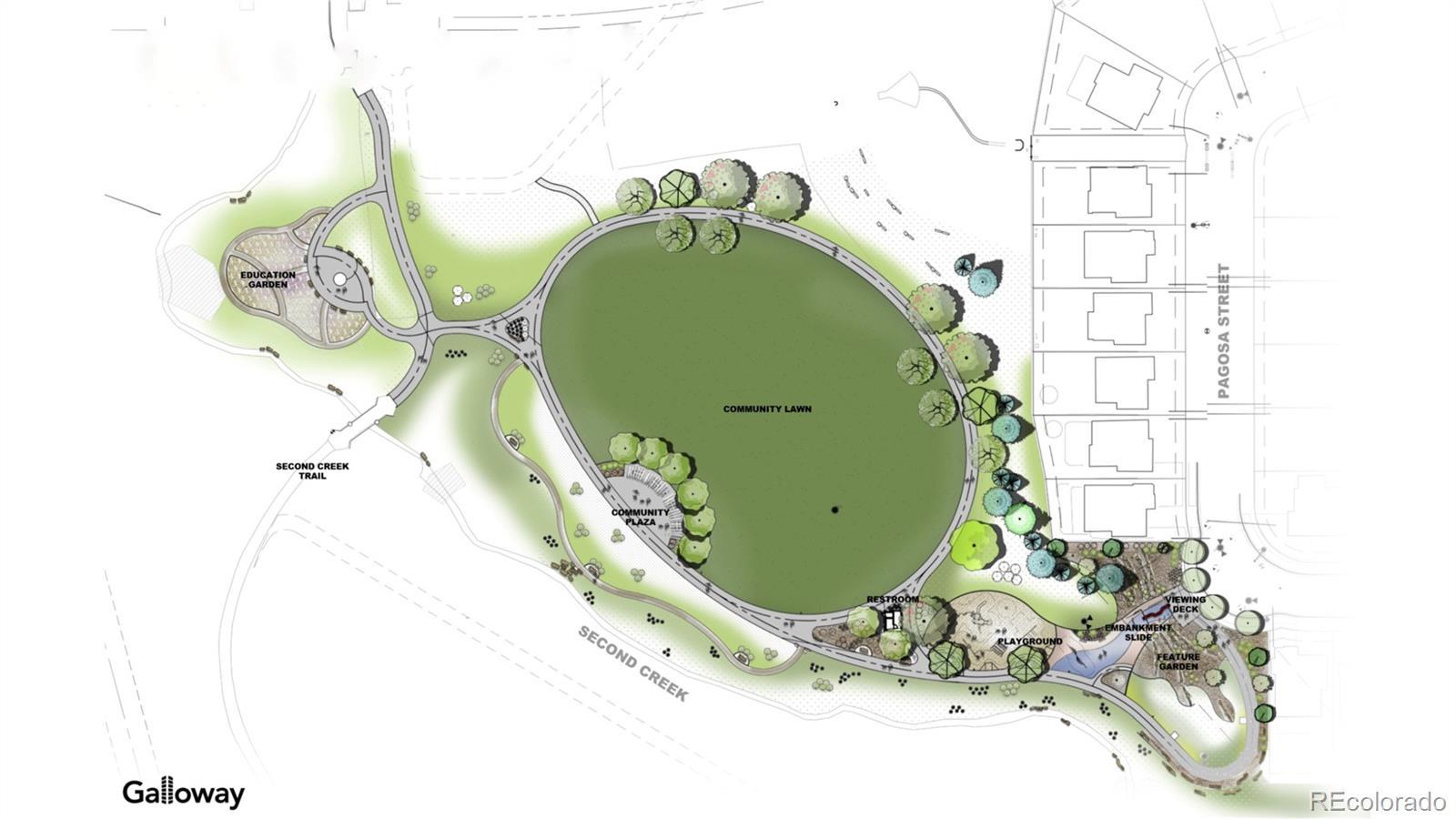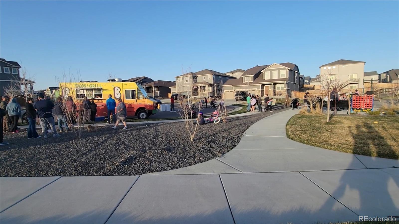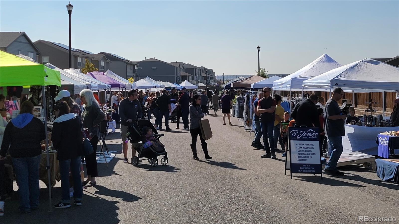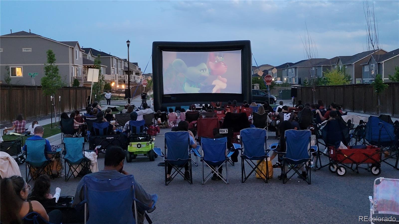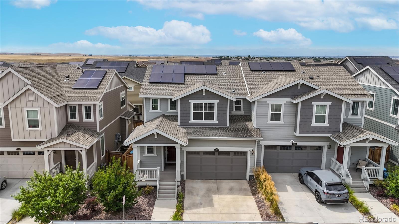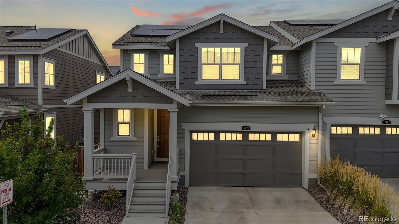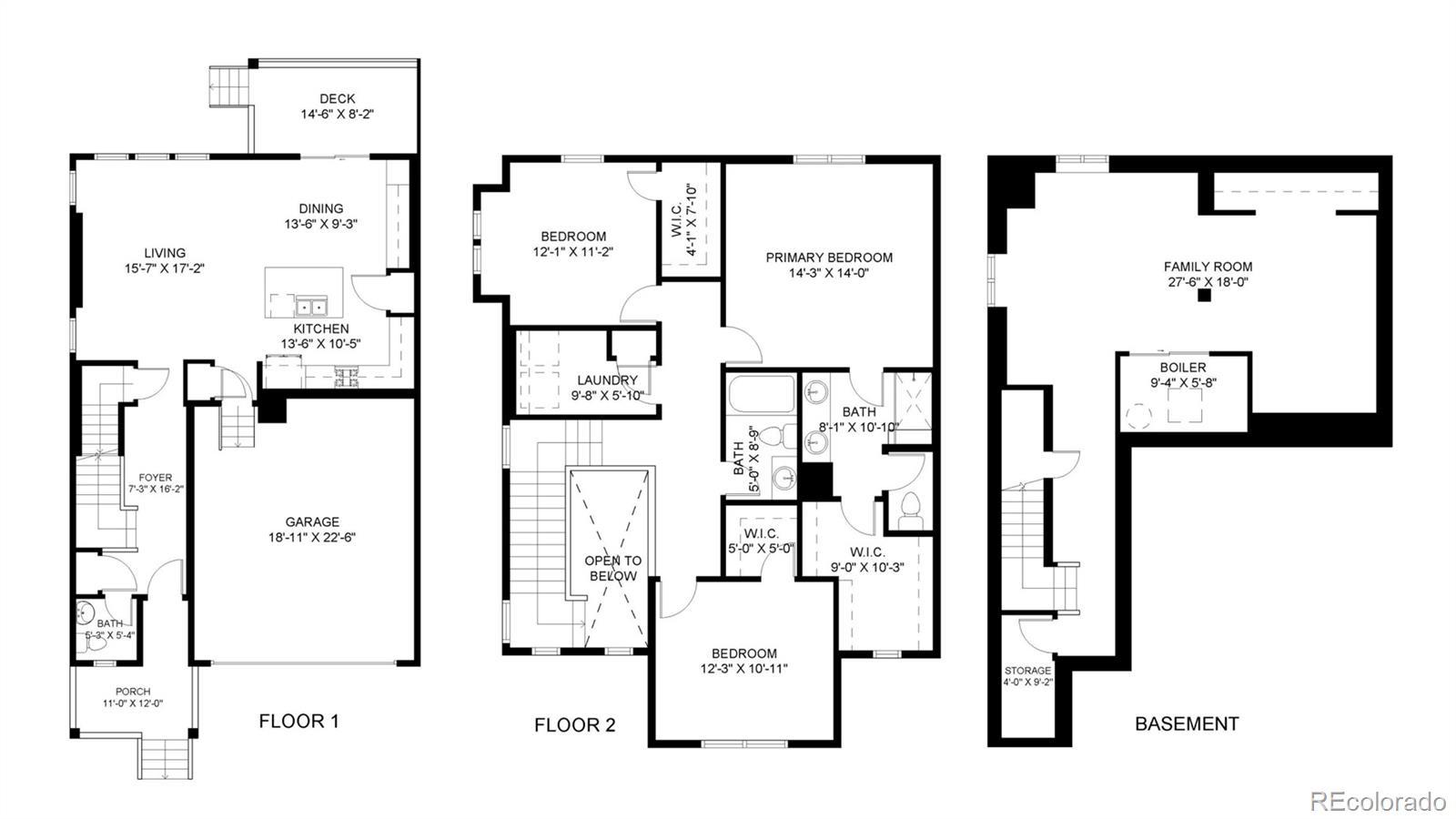Find us on...
Dashboard
- 3 Beds
- 3 Baths
- 2,686 Sqft
- .07 Acres
New Search X
17470 E 95th Place
Like new and loaded with upgrades, this 3-bedroom, 3-bath home in Buffalo Highlands welcomes you with a dramatic 2-story foyer that flows into an open main floor with high ceilings, oversized doors, and abundant natural light. The spacious kitchen is the heart of the home, showcasing a large island with sink, dishwasher, breakfast bar, pendant lighting, and extra storage. Granite countertops, white shaker cabinets, a glass tile backsplash, pantry, and stainless appliances—including a gas range and upgraded refrigerator with changeable panel—are complemented by professionally installed dining area cabinetry with quartz countertops, wine storage, soft-close drawers, and an additional pantry. High-grade LVP flooring extends throughout the main level. Upstairs, the primary suite features a tray ceiling, smart lighting, a ceiling fan, large walk-in closet, and en-suite bath with granite double vanity, luxury vinyl flooring, and tiled shower. Two additional bedrooms share a full bath and each have walk-in closets and ceiling fans, and the second-floor laundry includes the washer and dryer. The finished basement with two egress windows offers a spacious rec room large enough to accommodate multiple uses—such as a media area and game room, or an office and gym—while still leaving room to grow. Outdoor living shines with a covered Trex deck with shades, paver patio, and garden area in the low-maintenance yard. Smart features include three smart lights, doorbell, exterior camera, and Flo by Moen water monitoring with water softener. The 2-car garage is fully drywalled with overhead storage and extra outlets. Solar panels (leased at $38/mo) help reduce energy costs. Close to parks—including a new 2-acre city park—trails, a K–8 tuition-free charter school, Prairie Center shopping district, rec center, DIA, major routes, and just 30 minutes to Downtown Denver. A soon-to-open high school sits just across 96th, and a pocket park with playground is right around the corner.
Listing Office: HomeSmart 
Essential Information
- MLS® #6026435
- Price$480,000
- Bedrooms3
- Bathrooms3.00
- Full Baths1
- Half Baths1
- Square Footage2,686
- Acres0.07
- Year Built2021
- TypeResidential
- Sub-TypeSingle Family Residence
- StatusPending
Community Information
- Address17470 E 95th Place
- SubdivisionBuffalo Highlands
- CityCommerce City
- CountyAdams
- StateCO
- Zip Code80022
Amenities
- AmenitiesPark, Playground
- Parking Spaces2
- # of Garages2
Utilities
Cable Available, Electricity Connected, Internet Access (Wired), Natural Gas Connected
Parking
Concrete, Brick Driveway, Dry Walled, Insulated Garage, Lighted, Storage
Interior
- HeatingForced Air, Natural Gas
- CoolingCentral Air
- StoriesTwo
Interior Features
Ceiling Fan(s), Entrance Foyer, Granite Counters, High Ceilings, High Speed Internet, Kitchen Island, Laminate Counters, Open Floorplan, Pantry, Primary Suite, Quartz Counters, Radon Mitigation System, Smart Light(s), Smart Thermostat, Smoke Free, Walk-In Closet(s), Wired for Data
Appliances
Dishwasher, Disposal, Dryer, Gas Water Heater, Microwave, Range, Refrigerator, Sump Pump, Washer, Water Purifier, Water Softener
Exterior
- Exterior FeaturesGarden
- RoofShingle
- FoundationSlab
Lot Description
Cul-De-Sac, Landscaped, Level, Master Planned, Sprinklers In Front
Windows
Double Pane Windows, Egress Windows, Window Coverings
School Information
- DistrictSchool District 27-J
- ElementarySouthlawn
- MiddleOtho Stuart
- HighPrairie View
Additional Information
- Date ListedAugust 12th, 2025
Listing Details
 HomeSmart
HomeSmart
 Terms and Conditions: The content relating to real estate for sale in this Web site comes in part from the Internet Data eXchange ("IDX") program of METROLIST, INC., DBA RECOLORADO® Real estate listings held by brokers other than RE/MAX Professionals are marked with the IDX Logo. This information is being provided for the consumers personal, non-commercial use and may not be used for any other purpose. All information subject to change and should be independently verified.
Terms and Conditions: The content relating to real estate for sale in this Web site comes in part from the Internet Data eXchange ("IDX") program of METROLIST, INC., DBA RECOLORADO® Real estate listings held by brokers other than RE/MAX Professionals are marked with the IDX Logo. This information is being provided for the consumers personal, non-commercial use and may not be used for any other purpose. All information subject to change and should be independently verified.
Copyright 2025 METROLIST, INC., DBA RECOLORADO® -- All Rights Reserved 6455 S. Yosemite St., Suite 500 Greenwood Village, CO 80111 USA
Listing information last updated on December 21st, 2025 at 11:03pm MST.

