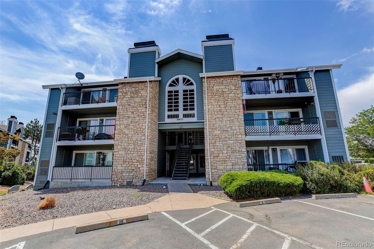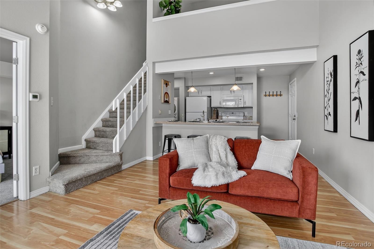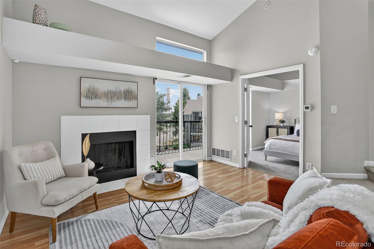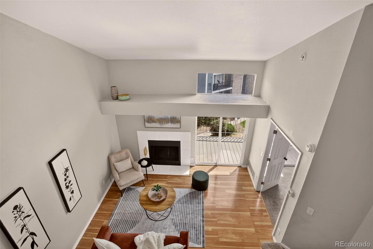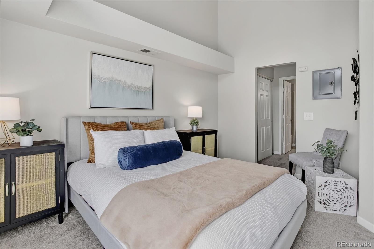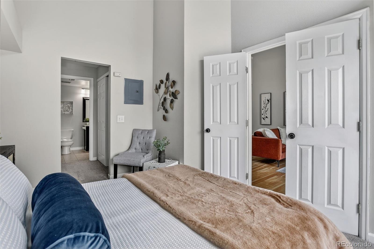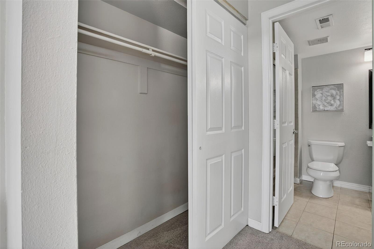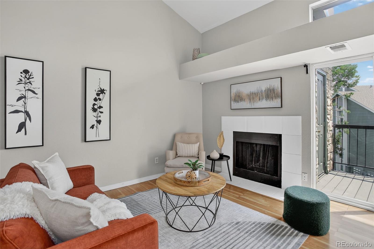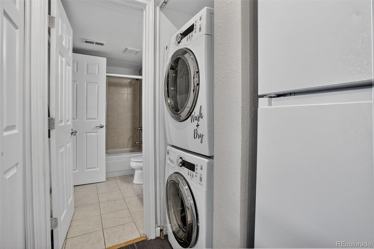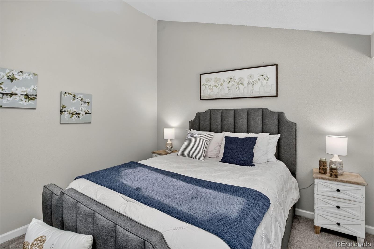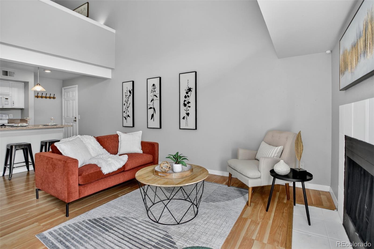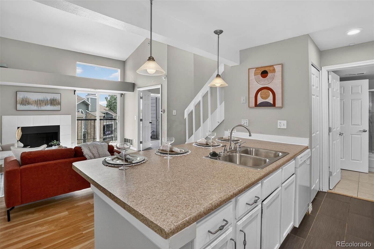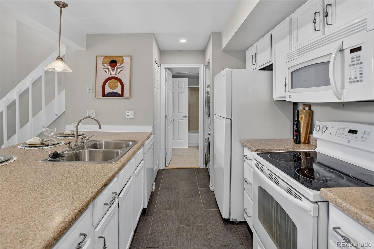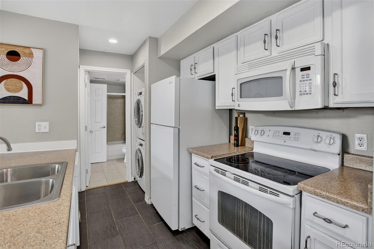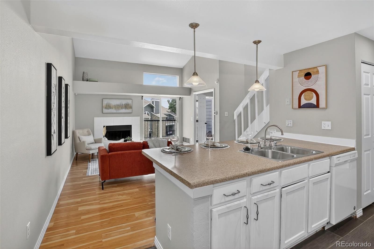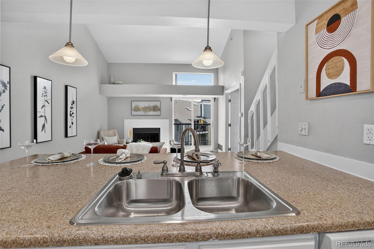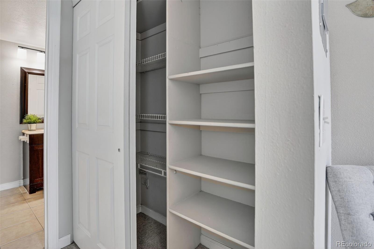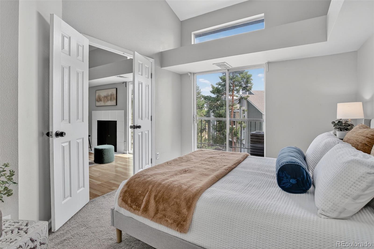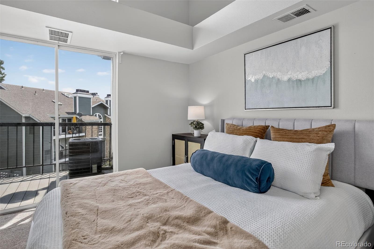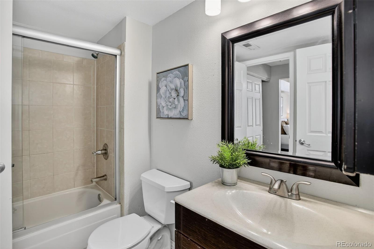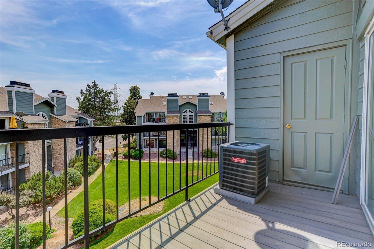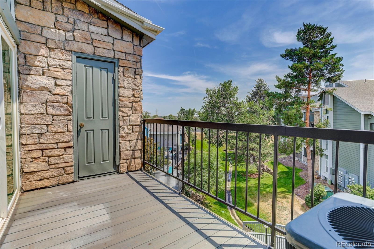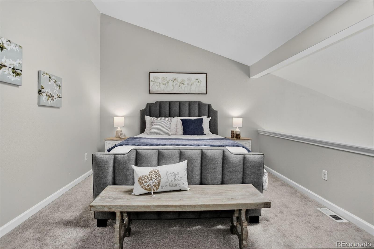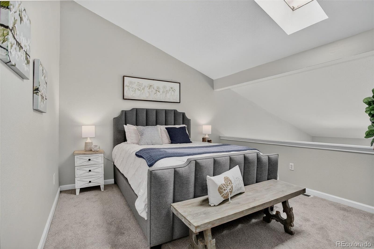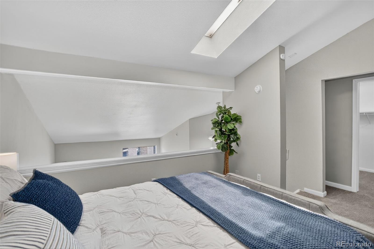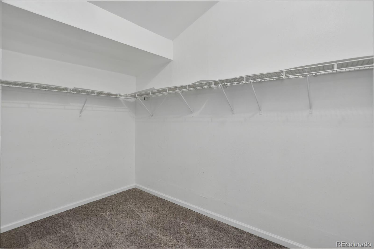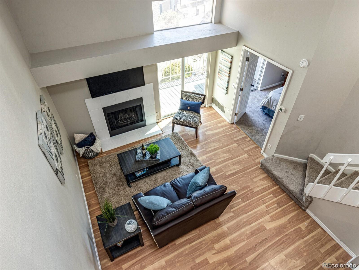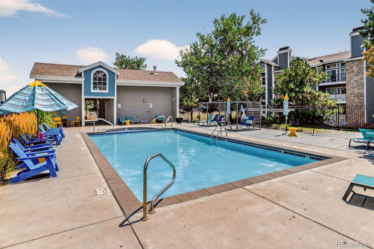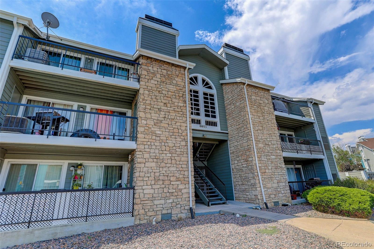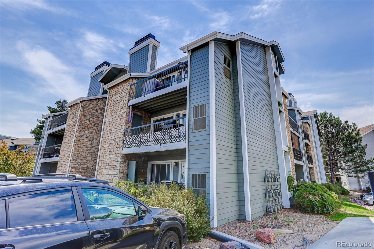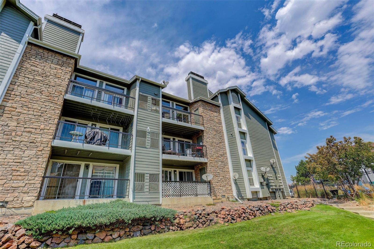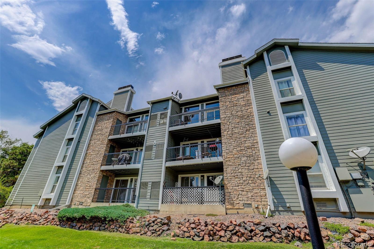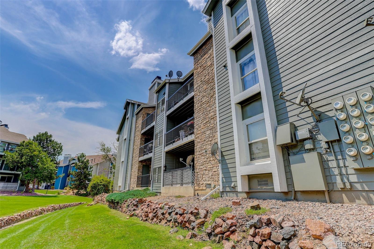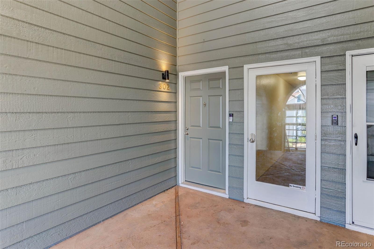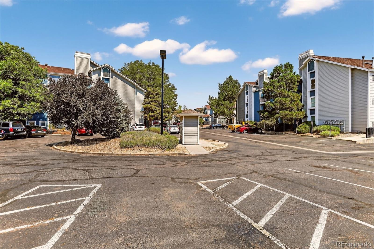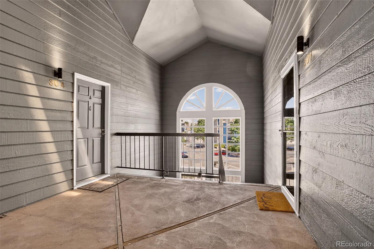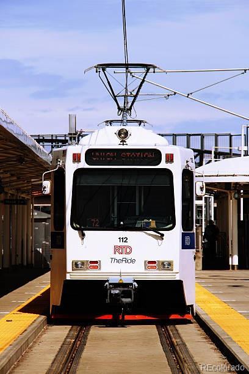Find us on...
Dashboard
- $250k Price
- 2 Beds
- 1 Bath
- 792 Sqft
New Search X
8853 Colorado Boulevard 302
Soaring vaulted ceilings and skylights flood the open floor plan with natural light, creating a bright, airy ambiance. The inviting living room is anchored by a cozy wood-burning fireplace and seamlessly connects to the updated kitchen with bar-top seating perfect for casual dining or entertaining. The spacious primary suite features direct balcony access, a walk-in closet, and an en-suite bath. Upstairs, the versatile loft can serve as a second bedroom, home office, or creative flex space, and the generous storage room has been converted into a second bathroom in similar units. Exit outside to your private balcony, ideal for morning coffee or evening relaxation, complete with two attached storage closets. PLUS! The unit also includes a reserved parking space for your convenience. The low-cost HOA includes some utilities and grants access to the community pool. Near the Platte River Trailhead, offering miles of scenic biking trails. Enjoy quick access to I-76, I-25, and the light rail for an easy commute. This condo combines comfort, convenience, and location for the ultimate low-maintenance lifestyle.
Listing Office: Coldwell Banker Realty 24 
Essential Information
- MLS® #6033784
- Price$250,000
- Bedrooms2
- Bathrooms1.00
- Full Baths1
- Square Footage792
- Acres0.00
- Year Built1984
- TypeResidential
- Sub-TypeCondominium
- StyleUrban Contemporary
- StatusPending
Community Information
- Address8853 Colorado Boulevard 302
- SubdivisionCatalina
- CityThornton
- CountyAdams
- StateCO
- Zip Code80229
Amenities
- AmenitiesPool
- Parking Spaces1
- ParkingConcrete
Utilities
Electricity Connected, Internet Access (Wired)
Interior
- HeatingForced Air
- CoolingCentral Air
- FireplaceYes
- # of Fireplaces1
- FireplacesLiving Room
- StoriesTwo
Interior Features
Eat-in Kitchen, High Ceilings, Open Floorplan, Pantry, Smoke Free
Appliances
Dishwasher, Disposal, Dryer, Gas Water Heater, Microwave, Oven, Refrigerator, Washer
Exterior
- Exterior FeaturesBalcony
- Lot DescriptionNear Public Transit
- RoofComposition
School Information
- DistrictMapleton R-1
- ElementaryMeadow K-8
- MiddleMeadow K-8
- HighAcademy
Additional Information
- Date ListedAugust 15th, 2025
Listing Details
 Coldwell Banker Realty 24
Coldwell Banker Realty 24
 Terms and Conditions: The content relating to real estate for sale in this Web site comes in part from the Internet Data eXchange ("IDX") program of METROLIST, INC., DBA RECOLORADO® Real estate listings held by brokers other than RE/MAX Professionals are marked with the IDX Logo. This information is being provided for the consumers personal, non-commercial use and may not be used for any other purpose. All information subject to change and should be independently verified.
Terms and Conditions: The content relating to real estate for sale in this Web site comes in part from the Internet Data eXchange ("IDX") program of METROLIST, INC., DBA RECOLORADO® Real estate listings held by brokers other than RE/MAX Professionals are marked with the IDX Logo. This information is being provided for the consumers personal, non-commercial use and may not be used for any other purpose. All information subject to change and should be independently verified.
Copyright 2025 METROLIST, INC., DBA RECOLORADO® -- All Rights Reserved 6455 S. Yosemite St., Suite 500 Greenwood Village, CO 80111 USA
Listing information last updated on August 22nd, 2025 at 2:48am MDT.

