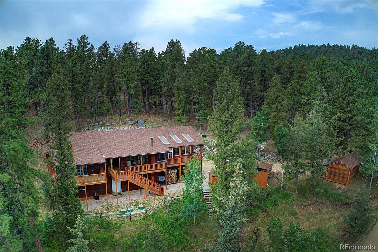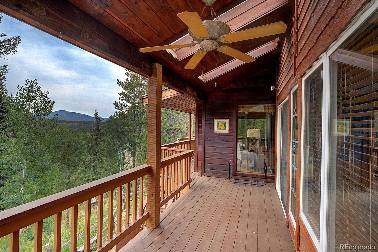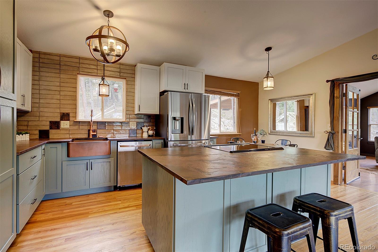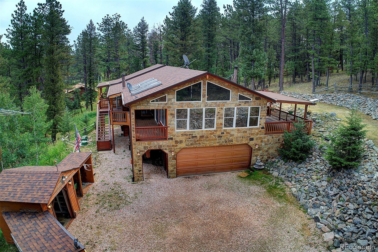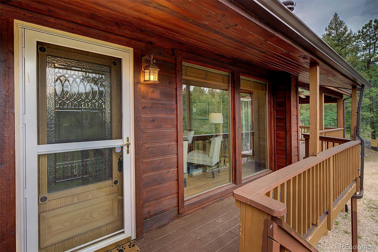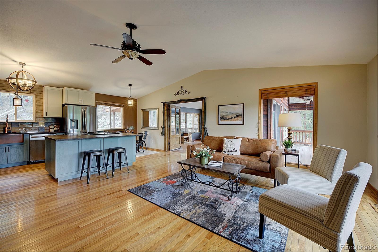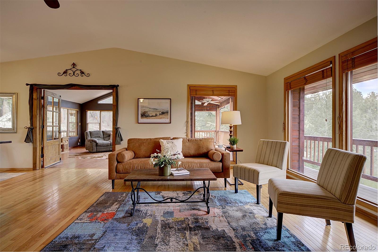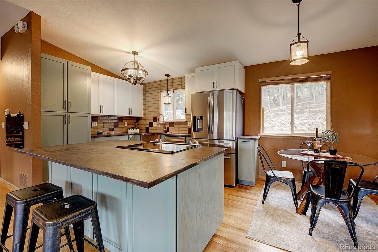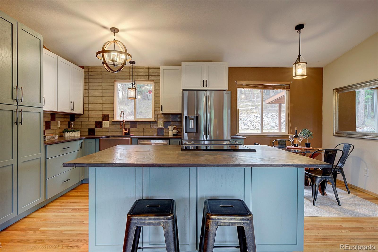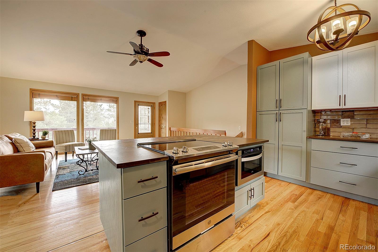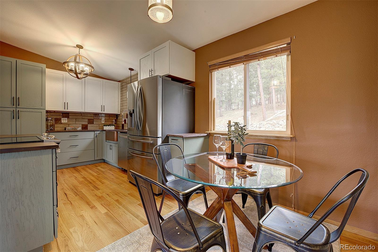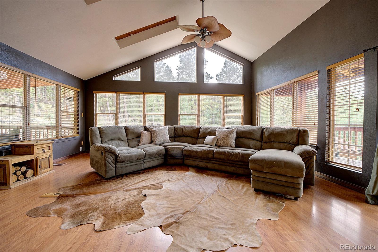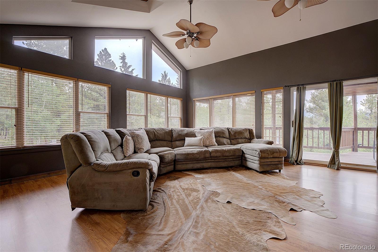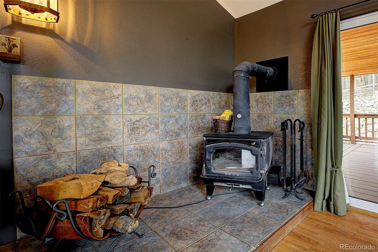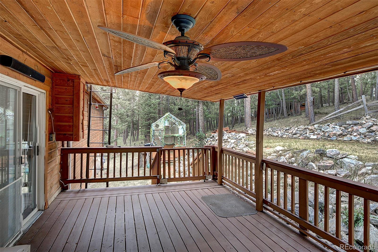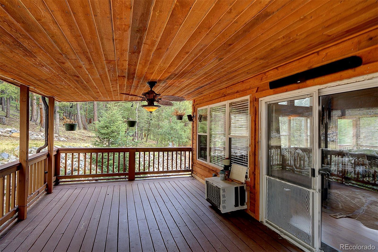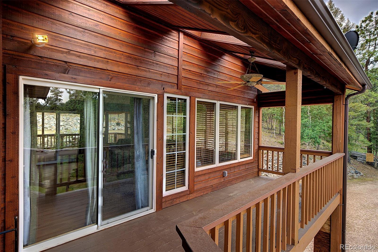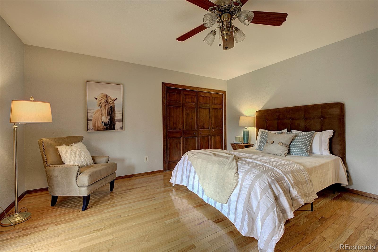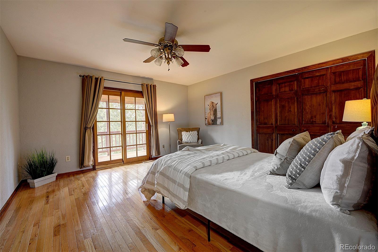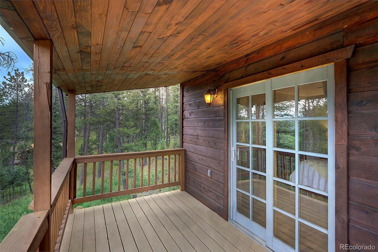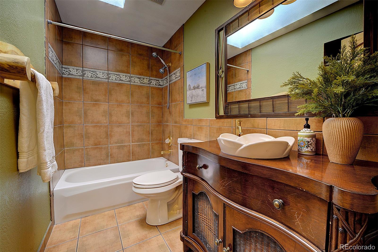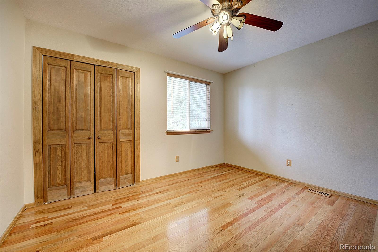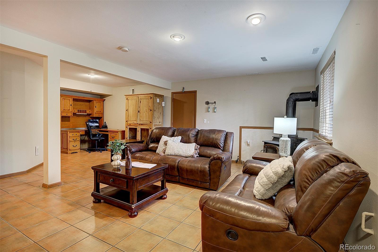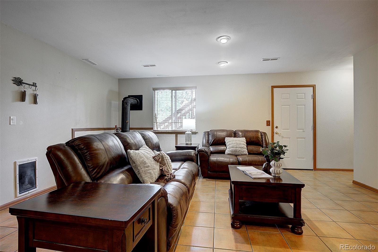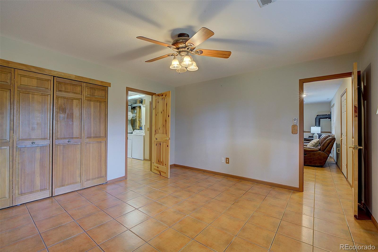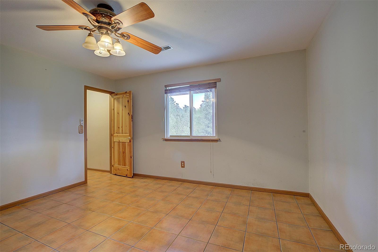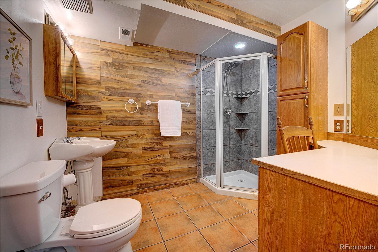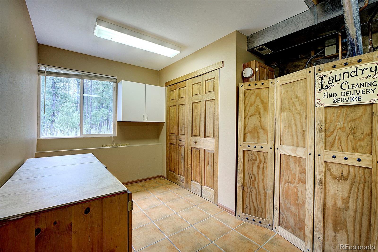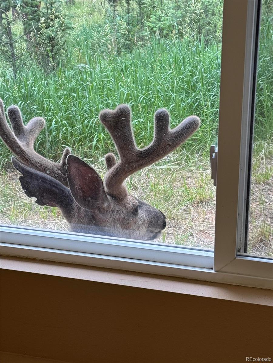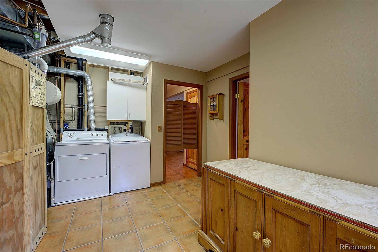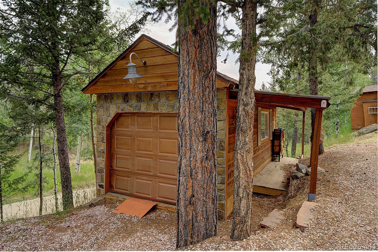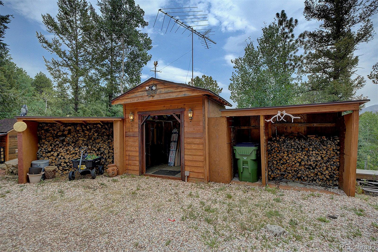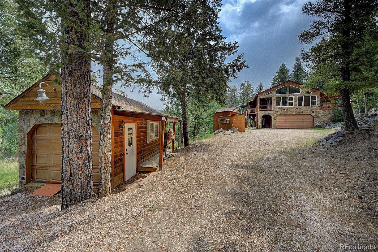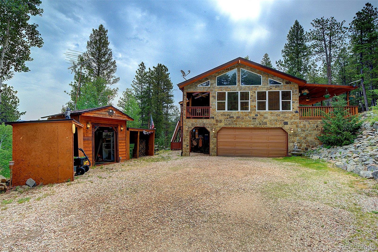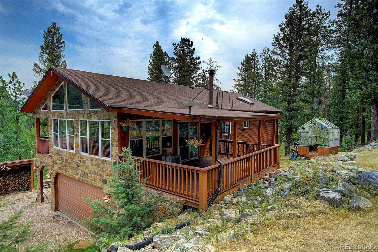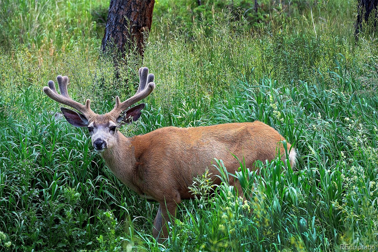Find us on...
Dashboard
- 3 Beds
- 2 Baths
- 2,384 Sqft
- 1.1 Acres
New Search X
32 Aspen Drive
Welcome to your mountain retreat—where comfort meets charm and nature is just outside your door. Step through the custom leaded glass entry into an open, light-filled space with vaulted ceilings and beautiful oak floors. The remodeled kitchen (2023) is a showstopper, featuring leathered granite counters, a copper farmhouse sink, smart appliances, and a large island perfect for gathering. The Great Room invites cozy evenings by the wood-burning stove and easy access to covered decks—ideal for enjoying peaceful mornings or starlit nights. Two bedrooms and a full bath complete the upper level, offering comfort and flexibility. Outdoor living shines here, with a spacious covered back deck leading to a private yard, plus front decks offering mountain views and privacy among the trees. Downstairs, the main ground level offers even more space—a second family room with another wood stove, a third bedroom, ¾ bath, and a large laundry/utility room (where underneath the window is a favorite nap spot for a local buck!). Practical updates include a 3-year-old roof, newer pressure tank, two furnaces, and multiple wood and storage sheds. The attached garage features a dog door to a small secure run, and additional road access to the property allows for extra off-street parking—roomy enough for a trailer or 35’ RV. Septic system is rated for 2 bedrooms. This thoughtfully updated home blends rustic beauty with modern comfort—come see for yourself what mountain living can feel like. NOTE: this home has been named eligible for homeowners insurance through Jennifer Gann State Farm, agent will provide details.
Listing Office: Keller Williams Foothills Realty 
Essential Information
- MLS® #6043886
- Price$675,000
- Bedrooms3
- Bathrooms2.00
- Full Baths1
- Square Footage2,384
- Acres1.10
- Year Built1994
- TypeResidential
- Sub-TypeSingle Family Residence
- StyleMountain Contemporary
- StatusPending
Community Information
- Address32 Aspen Drive
- SubdivisionFriendship Ranch Unit 1
- CityBailey
- CountyPark
- StateCO
- Zip Code80421
Amenities
- Parking Spaces7
- # of Garages2
- ViewMountain(s)
Utilities
Electricity Connected, Natural Gas Connected
Parking
Unpaved, Exterior Access Door, Oversized
Interior
- HeatingForced Air, Natural Gas
- CoolingAir Conditioning-Room
- FireplaceYes
- # of Fireplaces2
- StoriesTwo
Interior Features
Breakfast Bar, Ceiling Fan(s), Eat-in Kitchen, Granite Counters, High Ceilings, High Speed Internet, Kitchen Island, Laminate Counters, Open Floorplan, Pantry, Vaulted Ceiling(s)
Appliances
Dishwasher, Disposal, Dryer, Gas Water Heater, Microwave, Range, Refrigerator, Self Cleaning Oven, Smart Appliance(s), Washer
Fireplaces
Family Room, Free Standing, Great Room, Wood Burning Stove
Exterior
- RoofComposition
- FoundationSlab
Exterior Features
Balcony, Dog Run, Rain Gutters
Lot Description
Cul-De-Sac, Fire Mitigation, Foothills, Landscaped, Level, Sloped
Windows
Double Pane Windows, Window Coverings
School Information
- DistrictPlatte Canyon RE-1
- ElementaryDeer Creek
- MiddleFitzsimmons
- HighPlatte Canyon
Additional Information
- Date ListedJuly 18th, 2025
- ZoningResidential
Listing Details
Keller Williams Foothills Realty
 Terms and Conditions: The content relating to real estate for sale in this Web site comes in part from the Internet Data eXchange ("IDX") program of METROLIST, INC., DBA RECOLORADO® Real estate listings held by brokers other than RE/MAX Professionals are marked with the IDX Logo. This information is being provided for the consumers personal, non-commercial use and may not be used for any other purpose. All information subject to change and should be independently verified.
Terms and Conditions: The content relating to real estate for sale in this Web site comes in part from the Internet Data eXchange ("IDX") program of METROLIST, INC., DBA RECOLORADO® Real estate listings held by brokers other than RE/MAX Professionals are marked with the IDX Logo. This information is being provided for the consumers personal, non-commercial use and may not be used for any other purpose. All information subject to change and should be independently verified.
Copyright 2025 METROLIST, INC., DBA RECOLORADO® -- All Rights Reserved 6455 S. Yosemite St., Suite 500 Greenwood Village, CO 80111 USA
Listing information last updated on December 24th, 2025 at 9:18pm MST.

