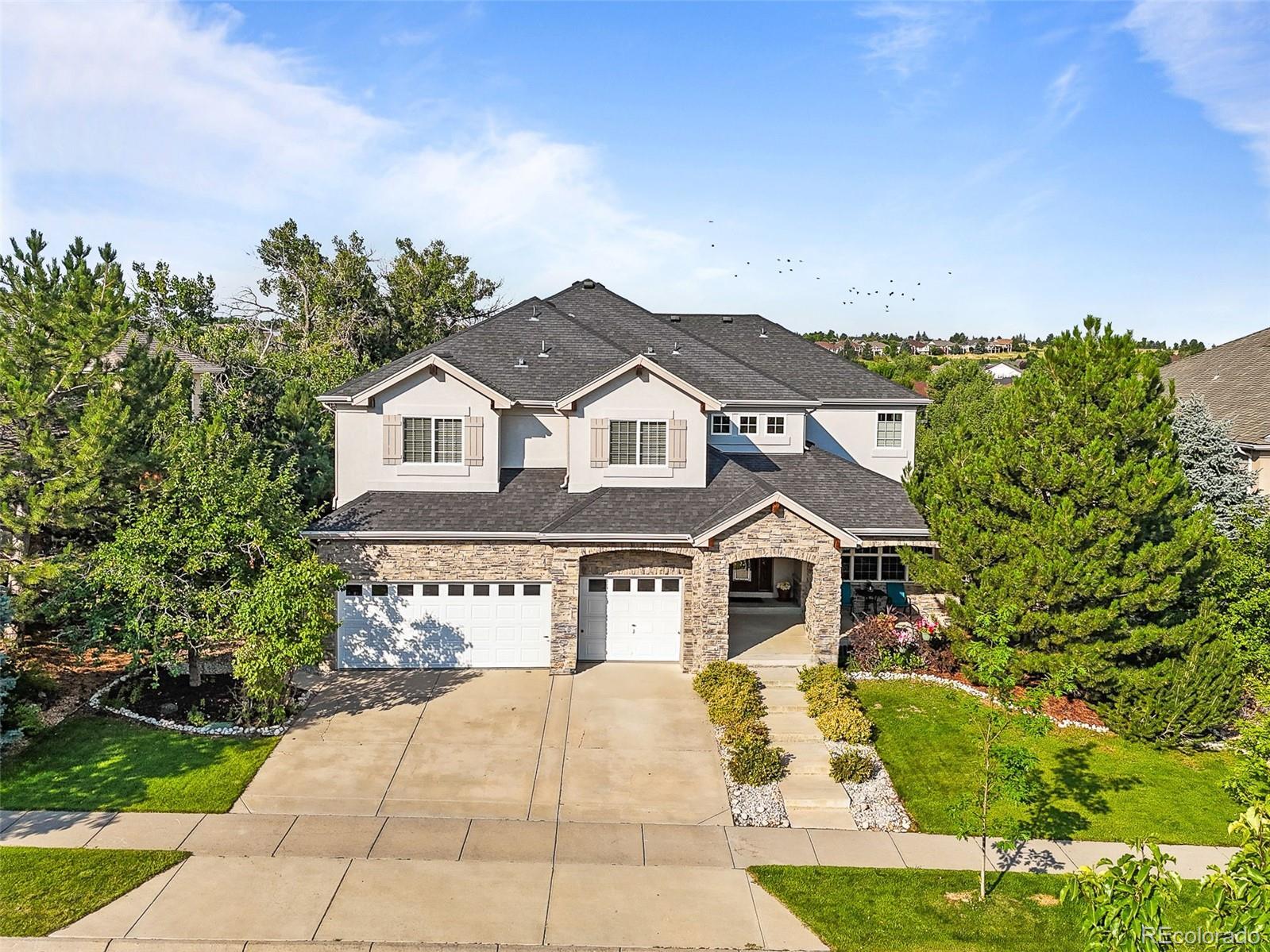Find us on...
Dashboard
- 5 Beds
- 5 Baths
- 4,969 Sqft
- .23 Acres
New Search X
7829 S Coolidge Way
This stylish 5BR/5BA home is perfectly positioned backing to tranquil open space. The grand foyer welcomes you with soaring ceilings, stunning LVP floors throughout the main level, and an elegant staircase and catwalk that captivates as you enter. The living room features a vaulted ceiling and abundant natural light, flowing into an elegant dining room with a tray ceiling. The updated kitchen with custom cabinetry, quartz countertops, a large island, & a cozy breakfast nook is a chef’s dream. Just off the kitchen are a butler’s pantry & walk-in pantry for ample storage. The kitchen opens to the family room with two-story ceilings, large windows framing peaceful views, a cozy fireplace, and built-in surround sound—ideal for entertaining or relaxing. Other highlights include an office with French doors, powder room, laundry with additional cabinetry, and a spacious three-car garage. Upstairs, the primary retreat is a luxurious sanctuary with vaulted ceilings, sitting area, and expansive windows overlooking open space. The spa-like five-piece en suite features a soaking tub, walk-in shower, dual vanities, & a large walk-in closet. Two bedrooms share a Jack n Jill bath, while another bedroom, hall bath, and versatile loft provide extra space for family or guests. The fully finished walk-out basement offers a wet bar, a large family/entertainment room, a guest bedroom, and a ¾ bath, plus plenty of storage. The home’s thoughtful design balances openness with privacy, creating comfortable living areas for every need. Outside, enjoy a private backyard oasis with a large deck overlooking the open space and stone patio below with pergola. The lush grass lawn, mature trees, & sleek metal fencing create a serene private outdoor retreat perfect for relaxing or entertaining. Conveniently located near Southlands Mall, quick access to E470 and DIA, & in the award-winning Cherry Creek School District, this home combines elegance, functionality, & an unbeatable location, a rare find.
Listing Office: RE/MAX Professionals 
Essential Information
- MLS® #6049534
- Price$1,025,000
- Bedrooms5
- Bathrooms5.00
- Full Baths3
- Half Baths1
- Square Footage4,969
- Acres0.23
- Year Built2005
- TypeResidential
- Sub-TypeSingle Family Residence
- StyleTraditional
- StatusActive
Community Information
- Address7829 S Coolidge Way
- SubdivisionCreekside Eagle Bend
- CityAurora
- CountyArapahoe
- StateCO
- Zip Code80016
Amenities
- Parking Spaces3
- ParkingConcrete
- # of Garages3
Amenities
Clubhouse, Park, Playground, Pool, Trail(s)
Utilities
Cable Available, Electricity Connected, Internet Access (Wired), Natural Gas Connected, Phone Available
Interior
- HeatingForced Air, Natural Gas
- CoolingCentral Air
- FireplaceYes
- # of Fireplaces1
- FireplacesFamily Room, Gas Log
- StoriesTwo
Interior Features
Breakfast Bar, Built-in Features, Ceiling Fan(s), Eat-in Kitchen, Entrance Foyer, Five Piece Bath, High Ceilings, High Speed Internet, Jack & Jill Bathroom, Kitchen Island, Open Floorplan, Pantry, Primary Suite, Quartz Counters, Smoke Free, Vaulted Ceiling(s), Walk-In Closet(s), Wet Bar, Wired for Data
Appliances
Bar Fridge, Cooktop, Dishwasher, Disposal, Dryer, Microwave, Refrigerator, Self Cleaning Oven, Washer
Exterior
- RoofComposition
- FoundationSlab
Exterior Features
Garden, Gas Grill, Private Yard, Rain Gutters
Lot Description
Greenbelt, Landscaped, Master Planned, Open Space, Sprinklers In Front, Sprinklers In Rear
Windows
Double Pane Windows, Window Coverings, Window Treatments
School Information
- DistrictCherry Creek 5
- ElementaryCoyote Hills
- MiddleInfinity
- HighCherokee Trail
Additional Information
- Date ListedAugust 8th, 2025
Listing Details
 RE/MAX Professionals
RE/MAX Professionals
 Terms and Conditions: The content relating to real estate for sale in this Web site comes in part from the Internet Data eXchange ("IDX") program of METROLIST, INC., DBA RECOLORADO® Real estate listings held by brokers other than RE/MAX Professionals are marked with the IDX Logo. This information is being provided for the consumers personal, non-commercial use and may not be used for any other purpose. All information subject to change and should be independently verified.
Terms and Conditions: The content relating to real estate for sale in this Web site comes in part from the Internet Data eXchange ("IDX") program of METROLIST, INC., DBA RECOLORADO® Real estate listings held by brokers other than RE/MAX Professionals are marked with the IDX Logo. This information is being provided for the consumers personal, non-commercial use and may not be used for any other purpose. All information subject to change and should be independently verified.
Copyright 2025 METROLIST, INC., DBA RECOLORADO® -- All Rights Reserved 6455 S. Yosemite St., Suite 500 Greenwood Village, CO 80111 USA
Listing information last updated on August 8th, 2025 at 11:03pm MDT.



















































