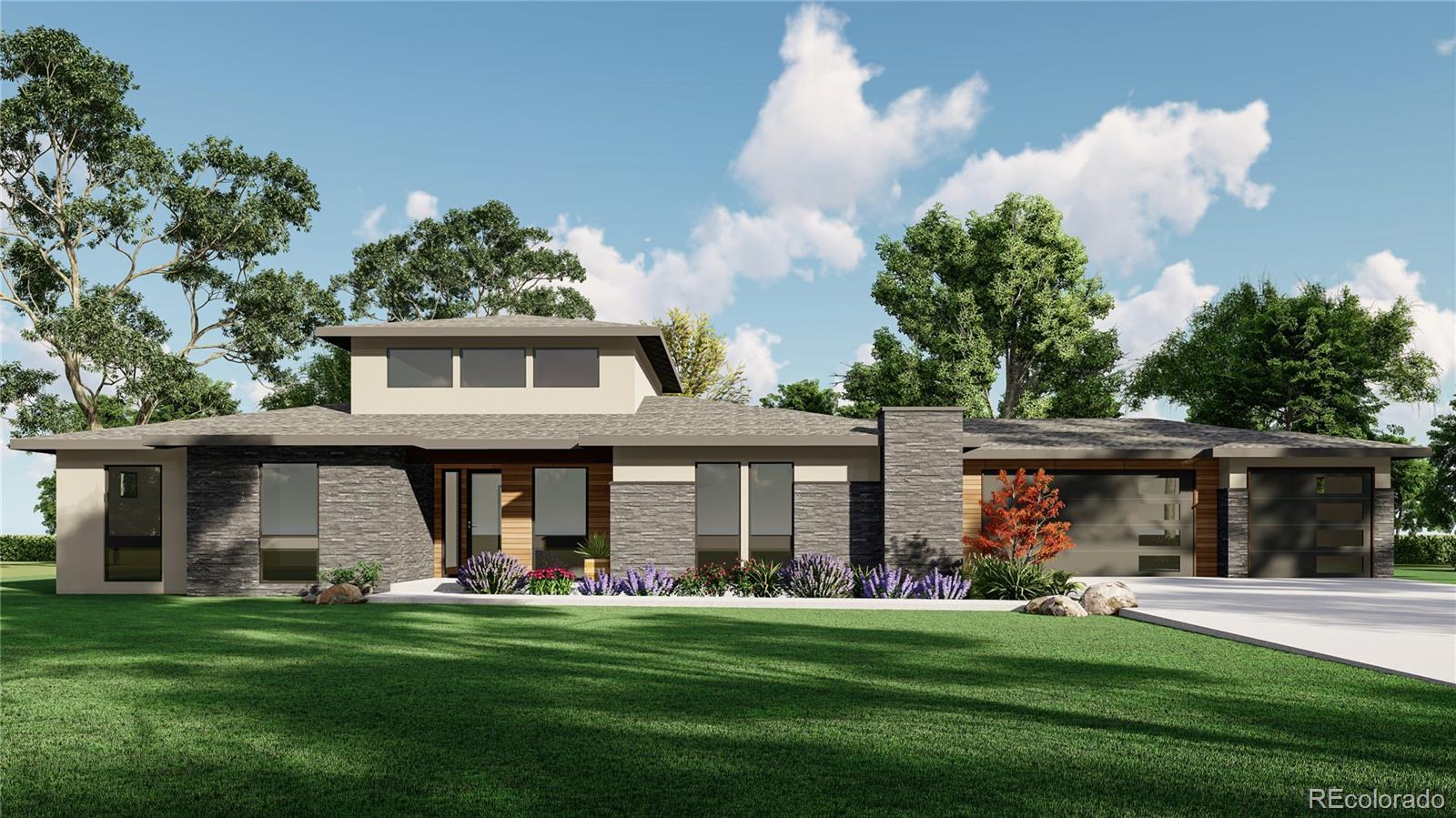Find us on...
Dashboard
- 5 Beds
- 6 Baths
- 4,974 Sqft
- 2 Acres
New Search X
1721 Arrowpoint Court
Luxury and craftsmanship converge at 1721 Arrowpoint Ct. in Franktown, CO—an extraordinary custom ranch situated on 2 private acres. This brand-new estate boasts 5 spacious bedrooms, 6 bathrooms, a 3-car garage, and nearly 5,000 square feet of thoughtfully designed living space. Step inside to find warm European white oak flooring, sleek black-trim windows, and elegant champagne bronze hardware that adds a refined touch throughout. The open-concept layout seamlessly connects the living, dining, and kitchen areas—perfect for both everyday living and grand entertaining. The chef’s kitchen is a standout, featuring quartzite countertops, designer backsplash, high-end appliances, custom cabinetry, and a built-in wine cellar that blends function with flair. The luxurious primary suite is a true retreat, showcasing a spa-like bath and a closet that defines dream-worthy. A private study, a guest suite on the main floor, and en-suite baths in every bedroom offer privacy and comfort for all. The finished basement includes a second living space, home gym, oversized storage, and two additional bedrooms with private baths. Out back, enjoy the covered patio complete with a built-in BBQ and outdoor fireplace—ideal for Colorado evenings. Don’t miss your chance to own this beautifully executed blend of style, comfort, and timeless design.
Listing Office: Compass - Denver 
Essential Information
- MLS® #6061089
- Price$2,325,000
- Bedrooms5
- Bathrooms6.00
- Full Baths5
- Half Baths1
- Square Footage4,974
- Acres2.00
- Year Built2025
- TypeResidential
- Sub-TypeSingle Family Residence
- StatusActive
Style
Contemporary, Urban Contemporary
Community Information
- Address1721 Arrowpoint Court
- SubdivisionArrowpoint Estates
- CityFranktown
- CountyDouglas
- StateCO
- Zip Code80116
Amenities
- AmenitiesGated
- Parking Spaces3
- # of Garages3
- ViewPlains
Utilities
Cable Available, Electricity Connected, Natural Gas Connected
Interior
- HeatingElectric, Natural Gas
- CoolingCentral Air
- FireplaceYes
- # of Fireplaces2
- FireplacesFamily Room, Gas, Outside
- StoriesTwo
Interior Features
Built-in Features, Butcher Counters, Ceiling Fan(s), Eat-in Kitchen, Five Piece Bath, High Ceilings, Kitchen Island, Marble Counters, Open Floorplan, Pantry, Primary Suite, Quartz Counters, Smart Thermostat, Smoke Free, Solid Surface Counters, T&G Ceilings, Walk-In Closet(s), Wet Bar, Wired for Data
Appliances
Dishwasher, Disposal, Double Oven, Oven, Refrigerator
Exterior
- Exterior FeaturesGas Grill
- Lot DescriptionCorner Lot
- RoofComposition
School Information
- DistrictDouglas RE-1
- ElementaryFranktown
- MiddleSagewood
- HighPonderosa
Additional Information
- Date ListedMay 15th, 2025
Listing Details
 Compass - Denver
Compass - Denver
 Terms and Conditions: The content relating to real estate for sale in this Web site comes in part from the Internet Data eXchange ("IDX") program of METROLIST, INC., DBA RECOLORADO® Real estate listings held by brokers other than RE/MAX Professionals are marked with the IDX Logo. This information is being provided for the consumers personal, non-commercial use and may not be used for any other purpose. All information subject to change and should be independently verified.
Terms and Conditions: The content relating to real estate for sale in this Web site comes in part from the Internet Data eXchange ("IDX") program of METROLIST, INC., DBA RECOLORADO® Real estate listings held by brokers other than RE/MAX Professionals are marked with the IDX Logo. This information is being provided for the consumers personal, non-commercial use and may not be used for any other purpose. All information subject to change and should be independently verified.
Copyright 2025 METROLIST, INC., DBA RECOLORADO® -- All Rights Reserved 6455 S. Yosemite St., Suite 500 Greenwood Village, CO 80111 USA
Listing information last updated on June 19th, 2025 at 2:34pm MDT.














