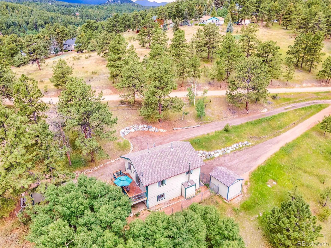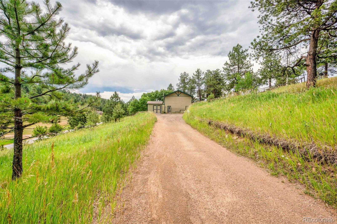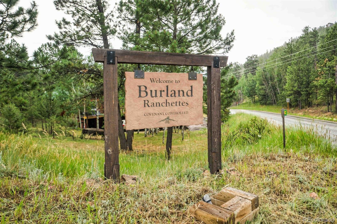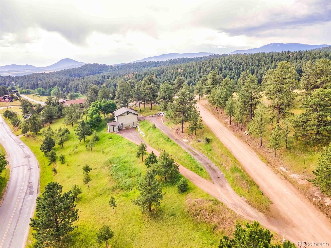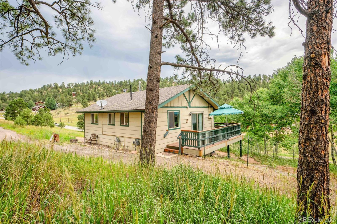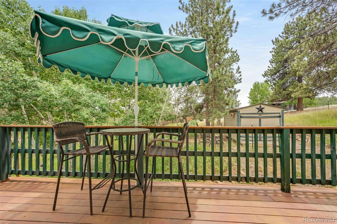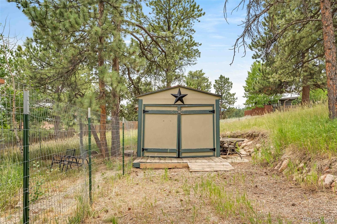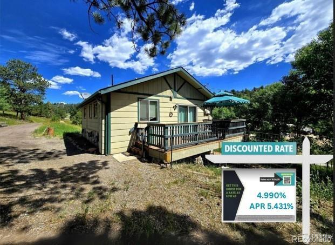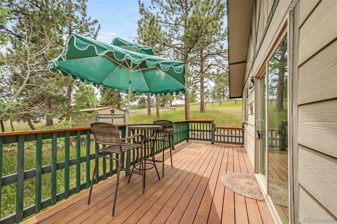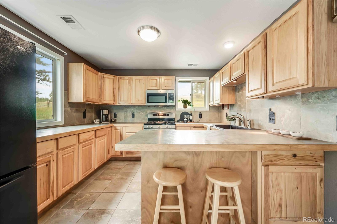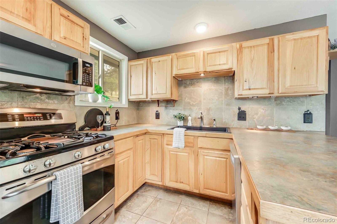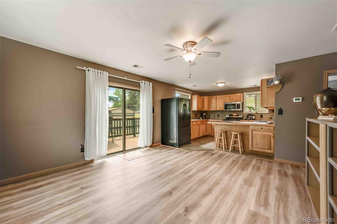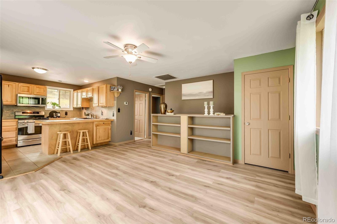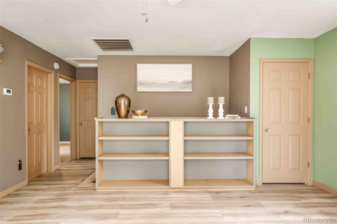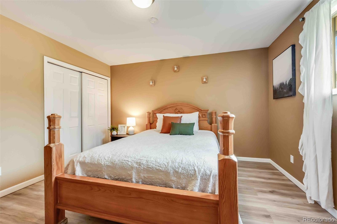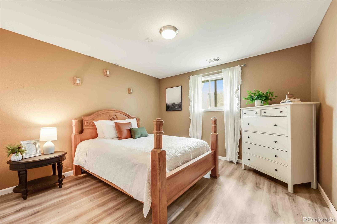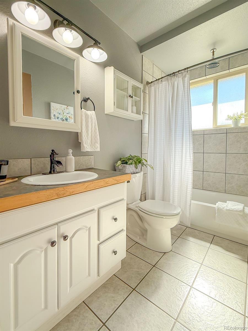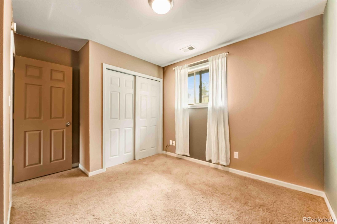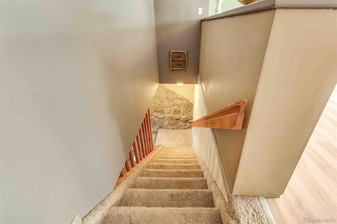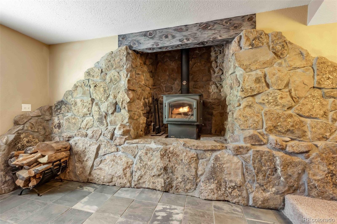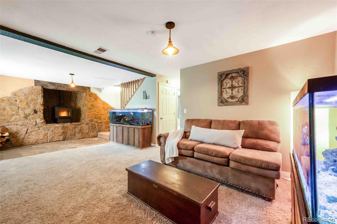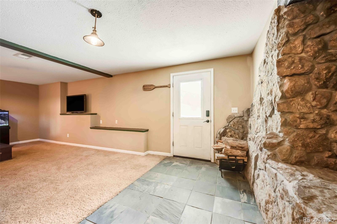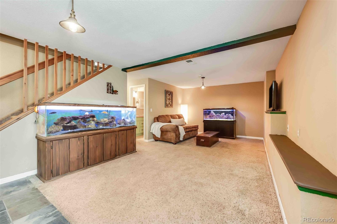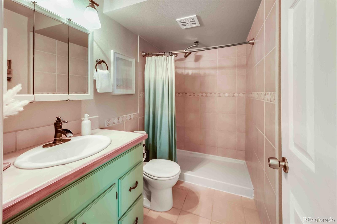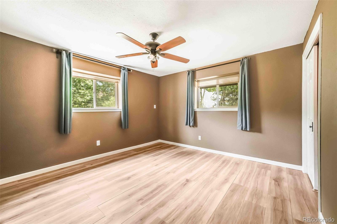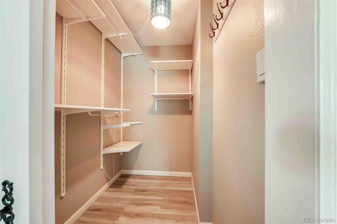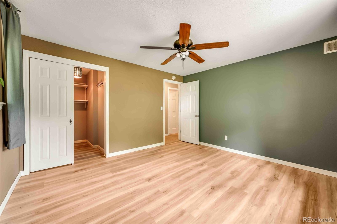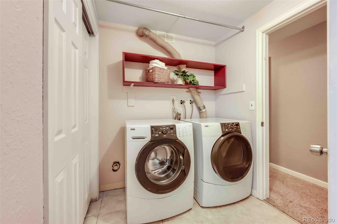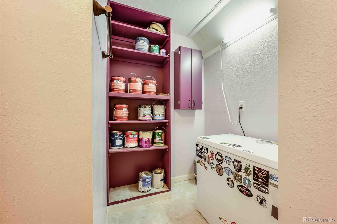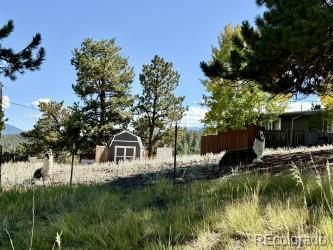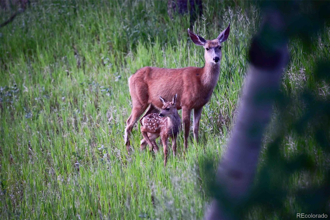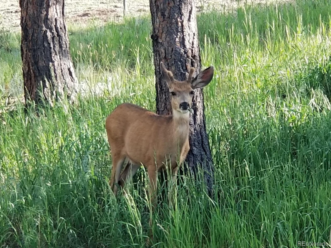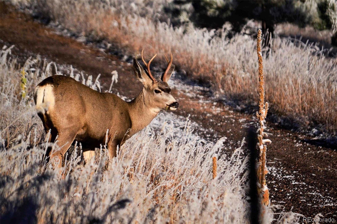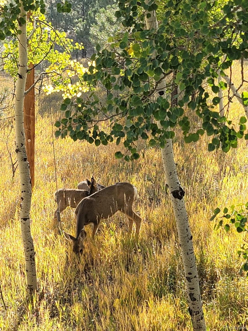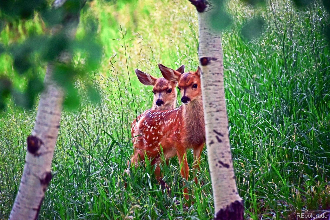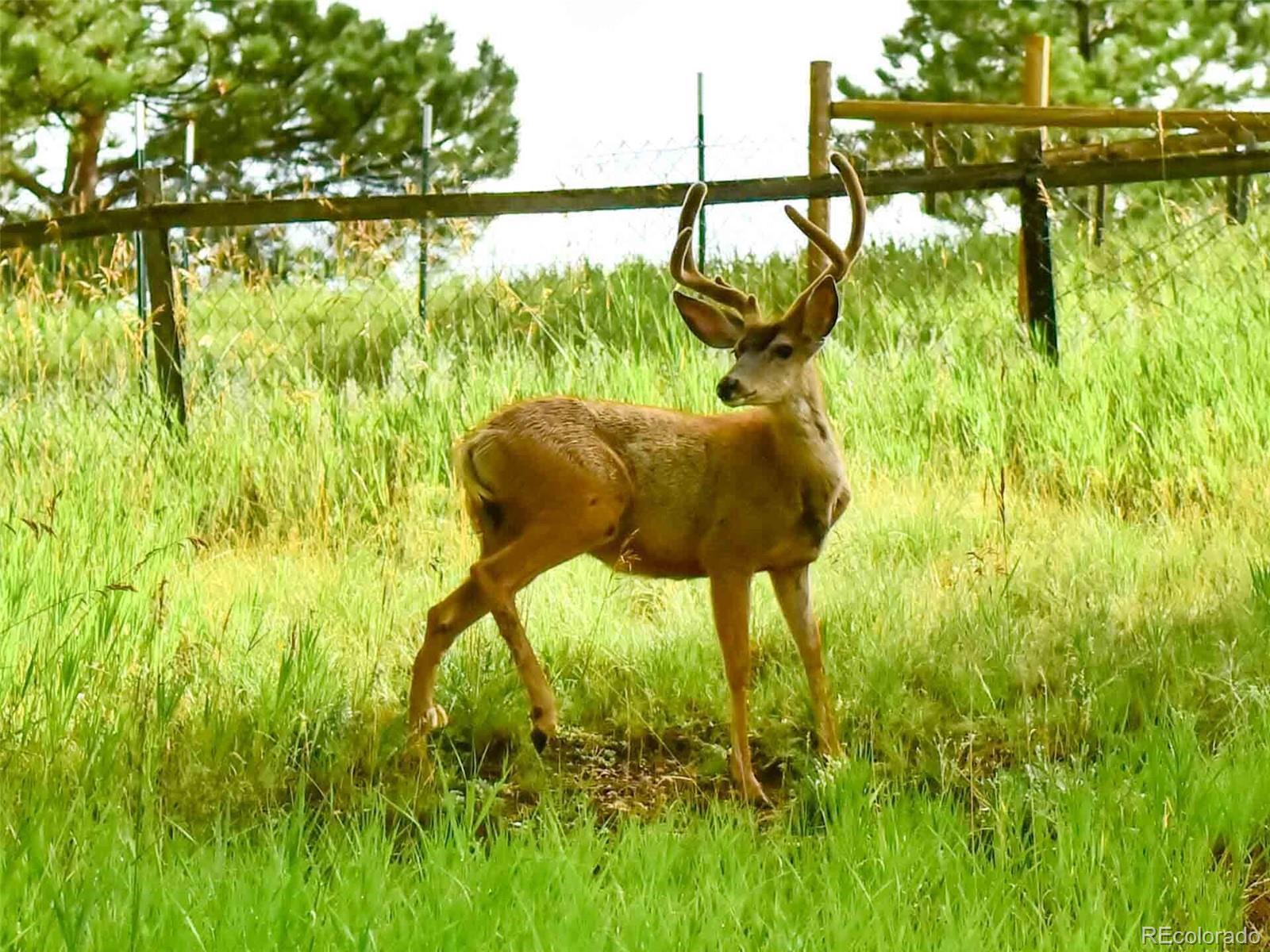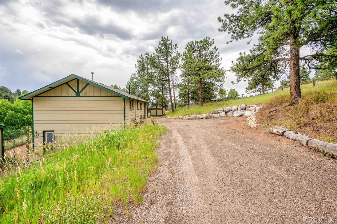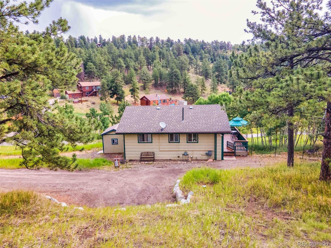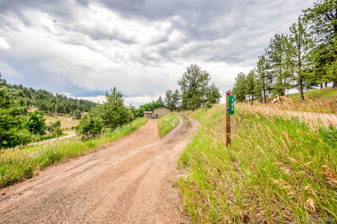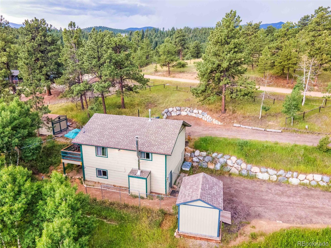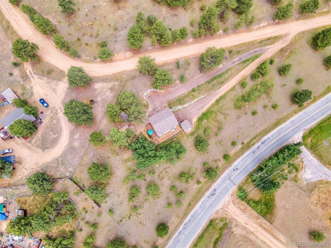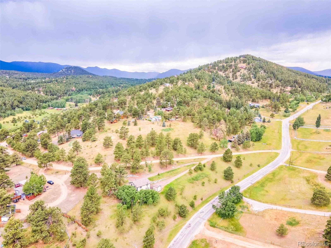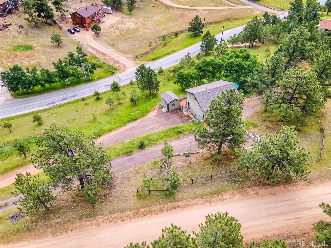Find us on...
Dashboard
- 3 Beds
- 2 Baths
- 1,616 Sqft
- 1.34 Acres
New Search X
162 Pine Trail
KILLER PRICE PLUS 3% RATE BUY DOWN! WOW! ** This house comes with a REDUCED RATE AS LOW as 4.99% (APR 5.431%) as of 09/24/2025 through List & Lock™. This is a seller paid rate-buydown that reduces the buyer’s interest rate and monthly payment. Terms apply, see disclosures for more information.** *Your Mountain Oasis is Awaiting! Nestled on 1.34 acres of gently sloping, tree-lined land, this stunning home offers mature landscaping, incredible views, and the peace and privacy of true mountain living. Step inside to a bright and inviting layout featuring a gorgeous kitchen with knotty alder cabinetry, a farmhouse sink, stainless steel appliances, and an abundance of natural light. The main level boasts primary bedroom and a nice sized secondary room, while the spacious lower-level second primary suite includes a walk-in closet and serene ambiance and a cozy family room with fireplace to curl up and enjoy a movie on a cold Colorado night. Enjoy your morning coffee or evening sunsets on the expansive deck, perfectly positioned to take in the surrounding beauty. Plenty of parking, two handy utility sheds, and thoughtful updates throughout mean there's nothing to do but move in, unwind, and enjoy the fresh mountain air. This is mountain living at its finest! This Home is Move in Ready -nothing to do here but unpack and relax, take in the views and enjoy a drink on the deck while taking in the wildlife! Welcome Home to your Beautifully Updated Mountain Retreat in Bailey!
Listing Office: RE/MAX Alliance - Olde Town 
Essential Information
- MLS® #6065334
- Price$495,000
- Bedrooms3
- Bathrooms2.00
- Full Baths1
- Square Footage1,616
- Acres1.34
- Year Built1979
- TypeResidential
- Sub-TypeSingle Family Residence
- StyleMountain Contemporary
- StatusPending
Community Information
- Address162 Pine Trail
- SubdivisionBurland Ranchettes
- CityBailey
- CountyPark
- StateCO
- Zip Code80421
Amenities
- Parking Spaces4
- ParkingUnpaved, Gravel
- ViewMountain(s)
Utilities
Cable Available, Electricity Connected, Natural Gas Connected
Interior
- HeatingForced Air
- CoolingNone
- FireplaceYes
- # of Fireplaces1
- StoriesOne
Interior Features
Breakfast Bar, Built-in Features, Ceiling Fan(s), Eat-in Kitchen, High Speed Internet, Laminate Counters, Open Floorplan, Primary Suite, Smoke Free, Solid Surface Counters, Walk-In Closet(s)
Appliances
Dishwasher, Disposal, Dryer, Freezer, Gas Water Heater, Microwave, Refrigerator, Self Cleaning Oven, Washer
Fireplaces
Family Room, Free Standing, Wood Burning, Wood Burning Stove
Exterior
- Exterior FeaturesDog Run, Private Yard
- RoofComposition
- FoundationRaised, Slab
Lot Description
Corner Lot, Many Trees, Mountainous, Sloped
Windows
Double Pane Windows, Window Coverings
School Information
- DistrictPlatte Canyon RE-1
- ElementaryDeer Creek
- MiddleFitzsimmons
- HighPlatte Canyon
Additional Information
- Date ListedJuly 10th, 2025
- ZoningRES
Listing Details
 RE/MAX Alliance - Olde Town
RE/MAX Alliance - Olde Town
 Terms and Conditions: The content relating to real estate for sale in this Web site comes in part from the Internet Data eXchange ("IDX") program of METROLIST, INC., DBA RECOLORADO® Real estate listings held by brokers other than RE/MAX Professionals are marked with the IDX Logo. This information is being provided for the consumers personal, non-commercial use and may not be used for any other purpose. All information subject to change and should be independently verified.
Terms and Conditions: The content relating to real estate for sale in this Web site comes in part from the Internet Data eXchange ("IDX") program of METROLIST, INC., DBA RECOLORADO® Real estate listings held by brokers other than RE/MAX Professionals are marked with the IDX Logo. This information is being provided for the consumers personal, non-commercial use and may not be used for any other purpose. All information subject to change and should be independently verified.
Copyright 2025 METROLIST, INC., DBA RECOLORADO® -- All Rights Reserved 6455 S. Yosemite St., Suite 500 Greenwood Village, CO 80111 USA
Listing information last updated on December 9th, 2025 at 11:48pm MST.

