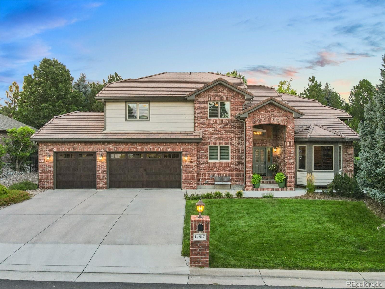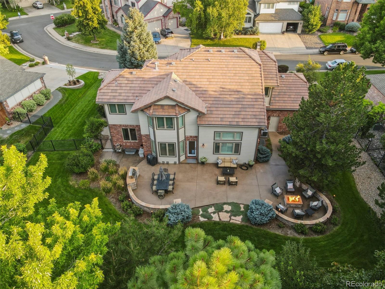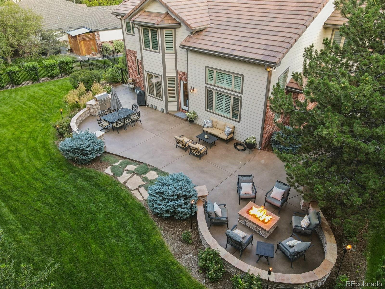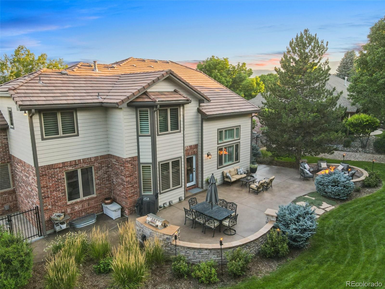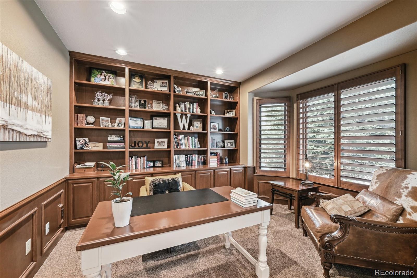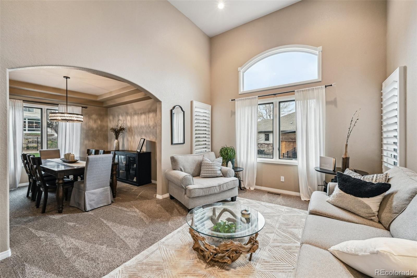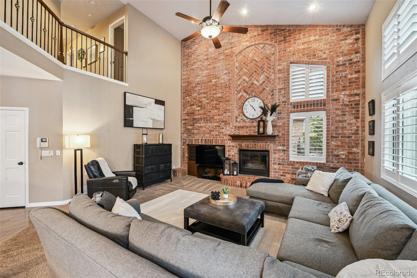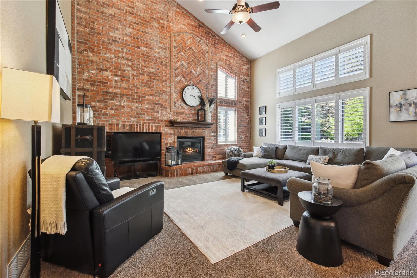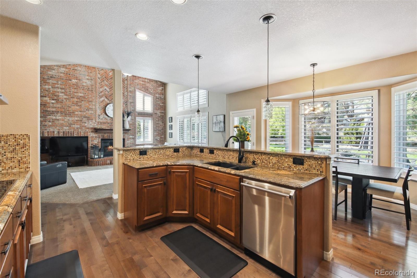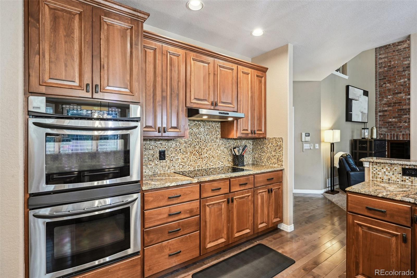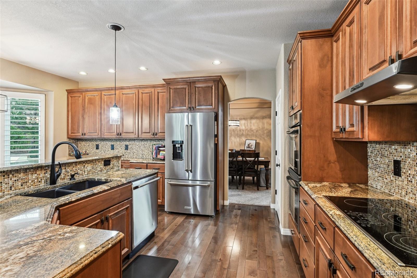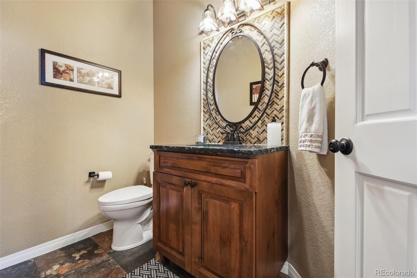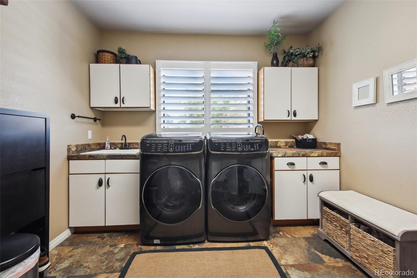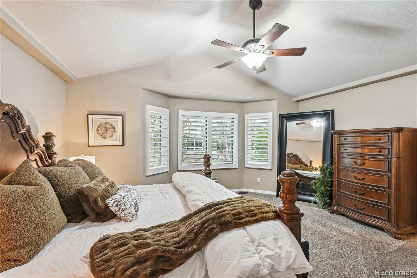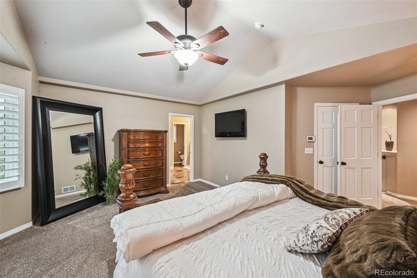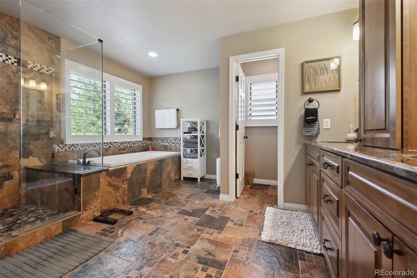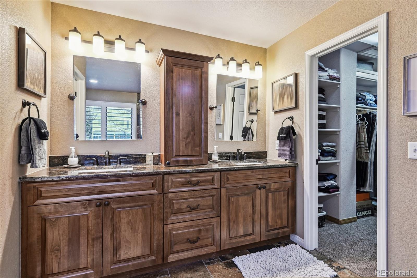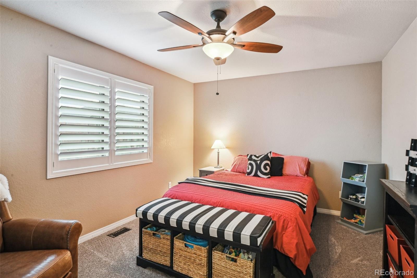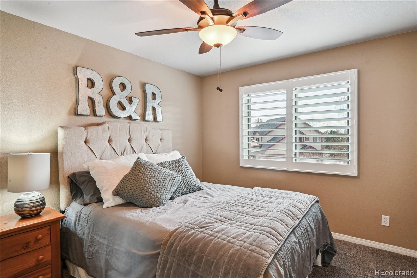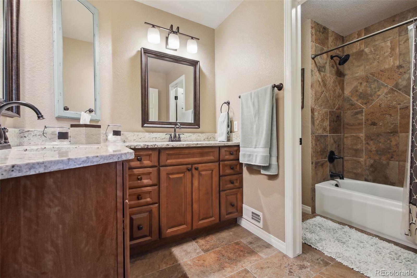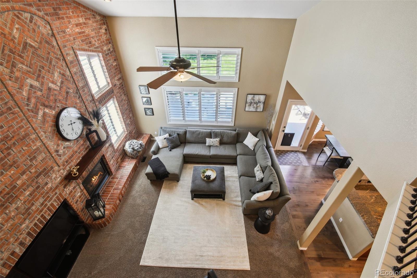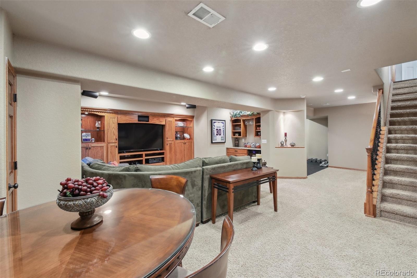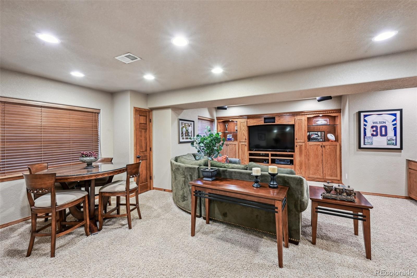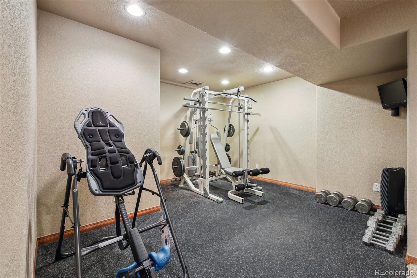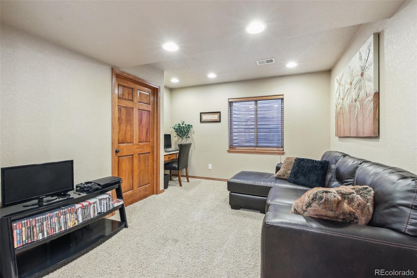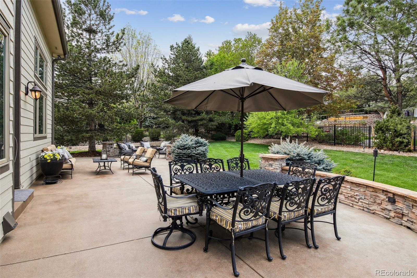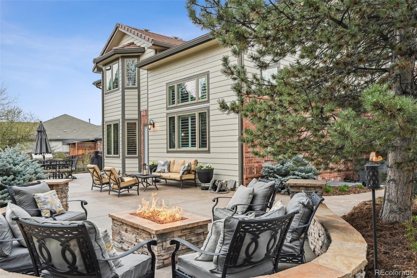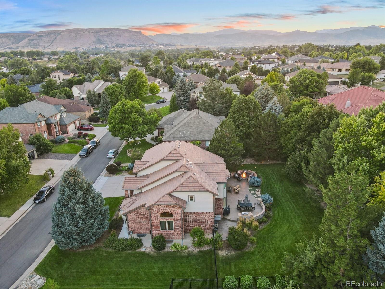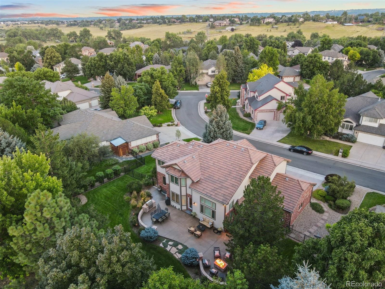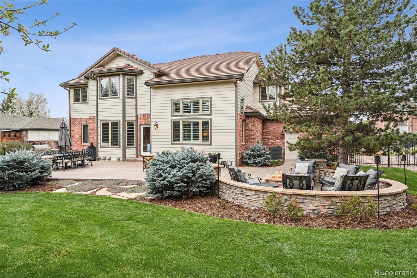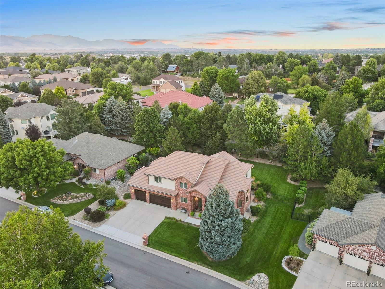Find us on...
Dashboard
- 5 Beds
- 4 Baths
- 4,100 Sqft
- .34 Acres
New Search X
14417 W 57th Place
Spectacular family home that is move-in-ready! Nestled on a quiet, cul-de-sac street in the sought after Candlelight Valley neighborhood, this beautifully updated residence boasts 5 bedrooms and 4 bathrooms! This impressive residence truly has unbeatable outdoor living spaces that your family will love! If a well maintained home is important to you then look no further! Pride in ownership is everywhere including a 50 year concrete tile roof, new high efficiency furnace and a/c units and new gutters! Beautiful updates and tasteful designer touches make this open and light floor plan both functional and elegant! The thoughtful design allows a seamless flow from the kitchen, family room and newly sealed back patio making it perfect for entertaining and enjoying the fire pit and built in BBQ! The gourmet kitchen shines with a large island, eating space, stunning granite countertops and a large pantry! The formal dining room, living room and office along with a very nice laundry/mud room adjacent to the 3 car garage round out the wonderful main level! Upstairs you will find the large primary suite and 3 other bedrooms with an updated, full bathroom! The nicely finished basement has a built in entertainment area, wet bar, gym/exercise area and tons of storage! The tranquil bedroom and bathroom make for a perfect basement guest retreat! Candlelight Valley offers the convenience of nearby shopping and dining with a quiet, country feel! Outdoor enthusiasts will love the easy access to Van Bibber Creek trail system and Hyatt Lake! This location is tough to beat with easy commutes to Old Town Arvada, Downtown Denver and Golden! Don’t miss your chance to own a slice of serenity and luxury in one of Arvada’s most desirable neighborhoods!
Listing Office: Market Masters Real Estate 
Essential Information
- MLS® #6069849
- Price$1,490,000
- Bedrooms5
- Bathrooms4.00
- Full Baths2
- Half Baths1
- Square Footage4,100
- Acres0.34
- Year Built1997
- TypeResidential
- Sub-TypeSingle Family Residence
- StyleTraditional
- StatusPending
Community Information
- Address14417 W 57th Place
- SubdivisionCandlelight Valley
- CityArvada
- CountyJefferson
- StateCO
- Zip Code80002
Amenities
- Parking Spaces3
- # of Garages3
Utilities
Cable Available, Electricity Connected, Natural Gas Connected, Phone Available
Parking
Concrete, Dry Walled, Exterior Access Door, Insulated Garage, Lighted
Interior
- HeatingForced Air
- CoolingCentral Air
- FireplaceYes
- # of Fireplaces1
- FireplacesFamily Room
- StoriesTwo
Interior Features
Ceiling Fan(s), Eat-in Kitchen, Five Piece Bath, Granite Counters, High Ceilings, High Speed Internet, Kitchen Island, Open Floorplan, Primary Suite, Smoke Free, Sound System, Vaulted Ceiling(s), Walk-In Closet(s)
Appliances
Convection Oven, Cooktop, Dishwasher, Disposal, Gas Water Heater, Microwave, Range Hood, Refrigerator, Self Cleaning Oven, Sump Pump
Exterior
- WindowsDouble Pane Windows
- RoofConcrete
Exterior Features
Fire Pit, Gas Grill, Gas Valve, Lighting, Private Yard, Rain Gutters
Lot Description
Cul-De-Sac, Landscaped, Sprinklers In Front, Sprinklers In Rear
School Information
- DistrictJefferson County R-1
- ElementaryVanderhoof
- MiddleDrake
- HighArvada West
Additional Information
- Date ListedApril 23rd, 2025
- ZoningP-D
Listing Details
 Market Masters Real Estate
Market Masters Real Estate
 Terms and Conditions: The content relating to real estate for sale in this Web site comes in part from the Internet Data eXchange ("IDX") program of METROLIST, INC., DBA RECOLORADO® Real estate listings held by brokers other than RE/MAX Professionals are marked with the IDX Logo. This information is being provided for the consumers personal, non-commercial use and may not be used for any other purpose. All information subject to change and should be independently verified.
Terms and Conditions: The content relating to real estate for sale in this Web site comes in part from the Internet Data eXchange ("IDX") program of METROLIST, INC., DBA RECOLORADO® Real estate listings held by brokers other than RE/MAX Professionals are marked with the IDX Logo. This information is being provided for the consumers personal, non-commercial use and may not be used for any other purpose. All information subject to change and should be independently verified.
Copyright 2025 METROLIST, INC., DBA RECOLORADO® -- All Rights Reserved 6455 S. Yosemite St., Suite 500 Greenwood Village, CO 80111 USA
Listing information last updated on December 10th, 2025 at 3:37am MST.

