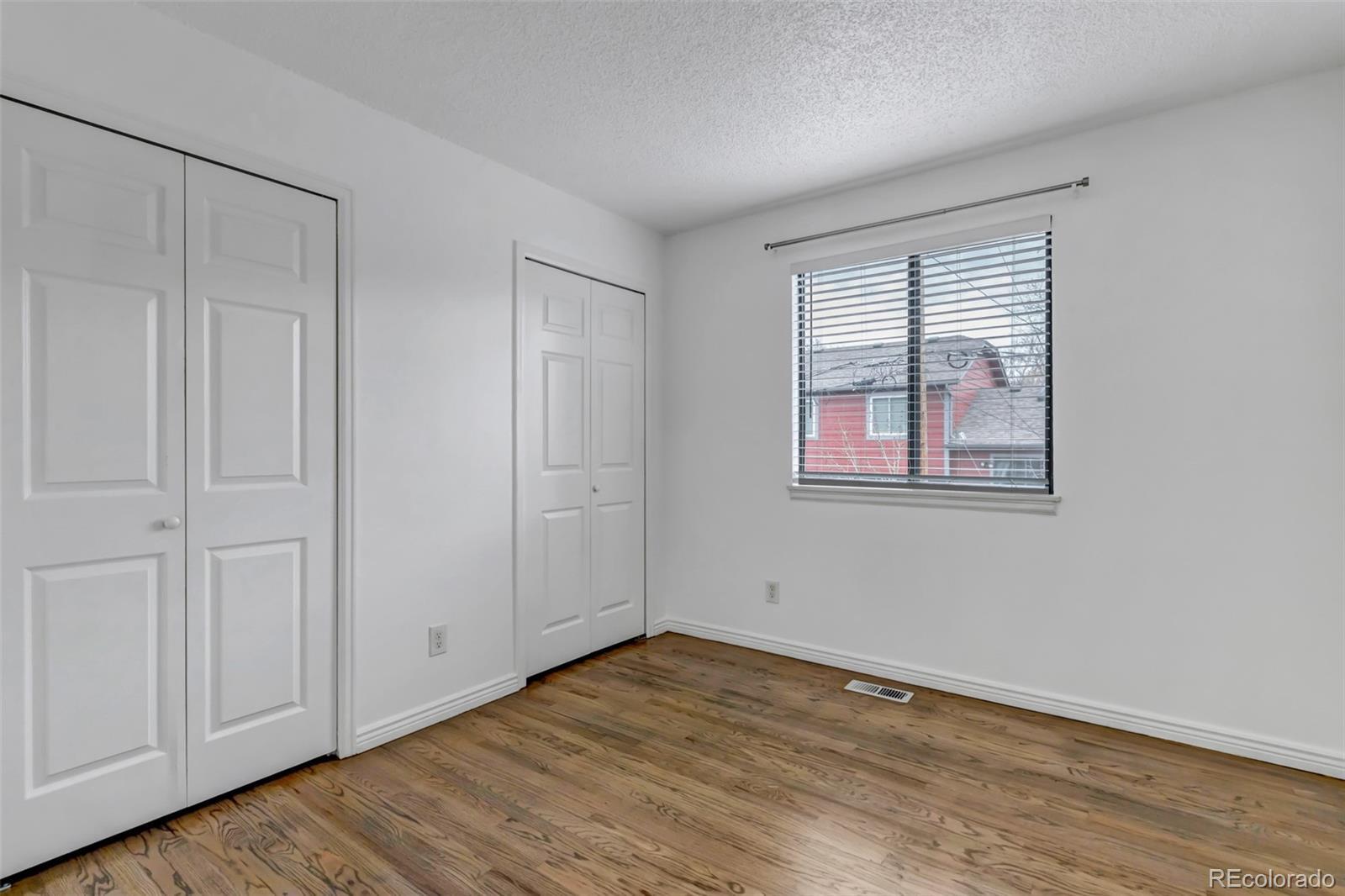Find us on...
Dashboard
- 4 Beds
- 2 Baths
- 1,665 Sqft
- .15 Acres
New Search X
45 Pierce Street
Welcome to this beautifully updated 4-bedroom, 2-bathroom home in an established Lakewood neighborhood, ideally situated for comfort, convenience, and lifestyle. Located just one block from O’Kane Park, enjoy easy access to tennis and basketball courts, a playground, pond, walking trails, and gazebos—perfect for outdoor recreation year-round. Step inside to a bright and open layout featuring vaulted ceilings, fresh interior paint, and wood floors throughout the main living areas. The living room offers a large picture window and soaring ceilings, while the adjacent family room includes a cozy gas fireplace—great for relaxing evenings. The kitchen is both functional and stylish with granite countertops, stainless steel appliances, recessed lighting, and an eat-in dining area. Upstairs, you’ll find three spacious bedrooms, including a private primary suite with wood floors, natural light, and a remodeled ensuite bath. The lower level offers a fourth bedroom, ideal for guests, a home office, or flex space. Both bathrooms have been fully renovated with clean, modern finishes. The home sits on a fully fenced 6,360 Sq Ft lot with a private yard, sprinkler system, mature landscaping, an outdoor fireplace, and patio space for outdoor entertaining. A newer roof (2025) provides added peace of mind, and the attached 2-car garage offers convenience and storage. Enjoy unbeatable access—just a few minutes’ drive to Belmar Shopping Center and the light rail, with quick routes to Downtown Denver and the mountains. Nearby Lakewood Country Club adds lifestyle appeal, while the neighborhood boasts walkability to schools and parks. With no HOA and easy access to both urban and mountain adventures, this home is the perfect mix of location, lifestyle, and livability.
Listing Office: Keller Williams Integrity Real Estate LLC 
Essential Information
- MLS® #6070079
- Price$610,000
- Bedrooms4
- Bathrooms2.00
- Full Baths2
- Square Footage1,665
- Acres0.15
- Year Built1985
- TypeResidential
- Sub-TypeSingle Family Residence
- StatusActive
Community Information
- Address45 Pierce Street
- SubdivisionSperrico
- CityLakewood
- CountyJefferson
- StateCO
- Zip Code80226
Amenities
- Parking Spaces2
- # of Garages2
Utilities
Cable Available, Electricity Available, Electricity Connected, Natural Gas Available, Natural Gas Connected
Interior
- HeatingForced Air, Natural Gas
- CoolingCentral Air
- FireplaceYes
- # of Fireplaces2
- StoriesTri-Level
Interior Features
Ceiling Fan(s), Eat-in Kitchen, Granite Counters, High Ceilings, Open Floorplan, Primary Suite, Vaulted Ceiling(s), Wired for Data
Appliances
Dishwasher, Disposal, Dryer, Microwave, Oven, Range, Refrigerator, Washer
Fireplaces
Gas, Insert, Living Room, Other, Outside
Exterior
- Exterior FeaturesPrivate Yard, Rain Gutters
- RoofComposition
- FoundationSlab
Lot Description
Level, Sprinklers In Front, Sprinklers In Rear
Windows
Double Pane Windows, Skylight(s), Window Coverings
School Information
- DistrictJefferson County R-1
- ElementaryRose Stein International
- MiddleAlameda Int'l
- HighAlameda Int'l
Additional Information
- Date ListedMay 1st, 2025
Listing Details
Keller Williams Integrity Real Estate LLC
 Terms and Conditions: The content relating to real estate for sale in this Web site comes in part from the Internet Data eXchange ("IDX") program of METROLIST, INC., DBA RECOLORADO® Real estate listings held by brokers other than RE/MAX Professionals are marked with the IDX Logo. This information is being provided for the consumers personal, non-commercial use and may not be used for any other purpose. All information subject to change and should be independently verified.
Terms and Conditions: The content relating to real estate for sale in this Web site comes in part from the Internet Data eXchange ("IDX") program of METROLIST, INC., DBA RECOLORADO® Real estate listings held by brokers other than RE/MAX Professionals are marked with the IDX Logo. This information is being provided for the consumers personal, non-commercial use and may not be used for any other purpose. All information subject to change and should be independently verified.
Copyright 2025 METROLIST, INC., DBA RECOLORADO® -- All Rights Reserved 6455 S. Yosemite St., Suite 500 Greenwood Village, CO 80111 USA
Listing information last updated on August 20th, 2025 at 11:48pm MDT.













































