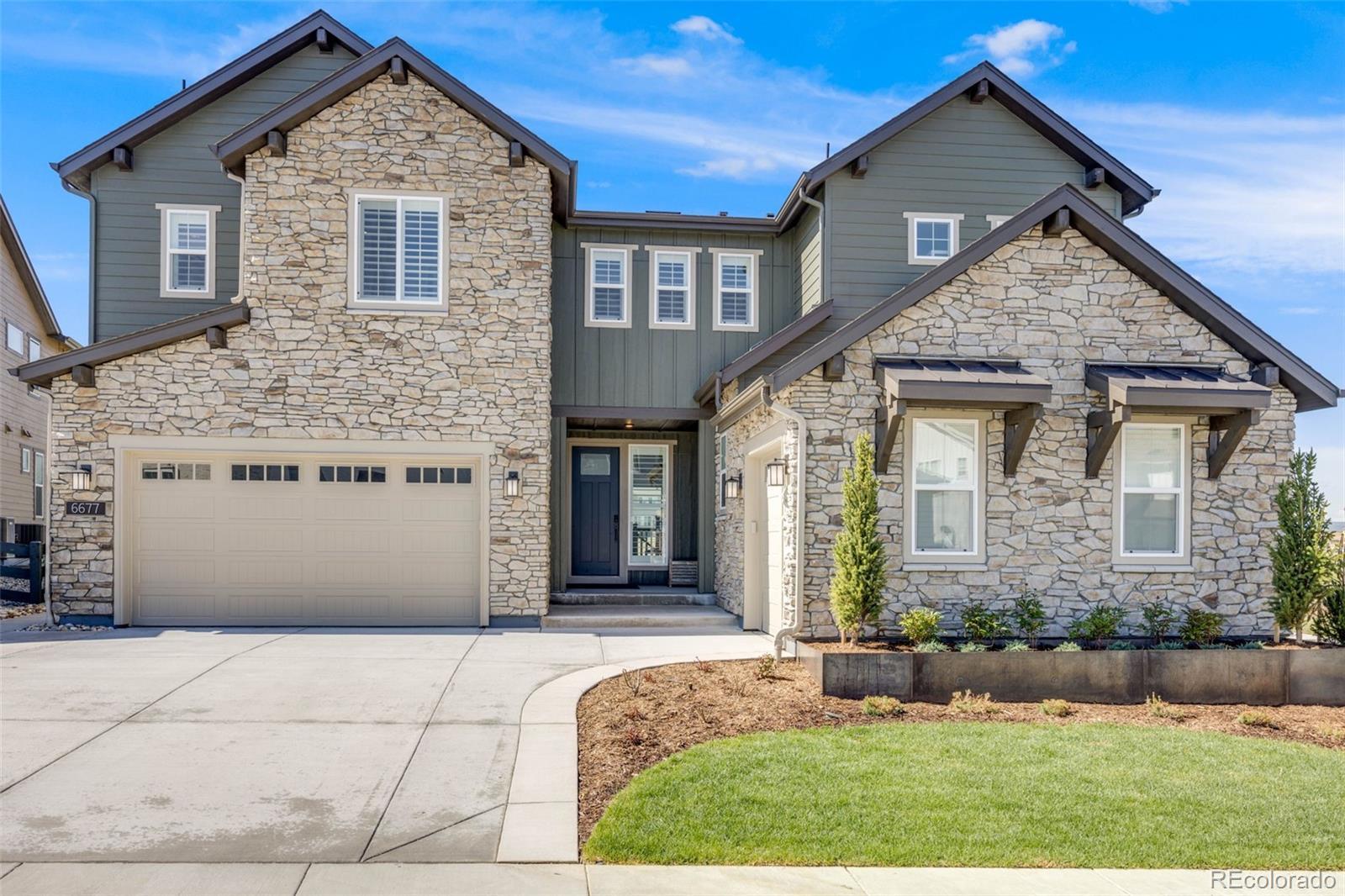Find us on...
Dashboard
- 7 Beds
- 8 Baths
- 6,038 Sqft
- .18 Acres
New Search X
6677 Crossbridge Circle
Located in the prestigious Canyons neighborhood, this stunning Hyde model sits on a coveted corner lot backing to open space with mountain views. Thoughtfully designed, the home features a gourmet kitchen with a large quartz island, prep area, walk-in pantry, and dining area, plus a versatile bonus alcove perfect for a homework station, play area, or reading nook. The great room impresses with soaring cathedral ceilings and abundant natural light streaming through a multi-panel sliding door that opens to a covered patio and beautifully landscaped backyard—complete with a firepit and reinforced concrete pad ready for a hot tub. The main level also includes a tucked-away office and a guest suite with a private bath. Upstairs, the luxurious primary suite offers mountain views, a spa-like five-piece bath, dual walk-in closets, and an oversized shower. Three additional bedrooms each feature ensuite bathrooms, along with a spacious loft and convenient laundry room. The finished basement is ideal for entertaining, featuring a wet bar and a large flexible space for game nights, movie screenings, or gatherings, plus two additional bedrooms—one with an ensuite bath and the other currently serving as a home gym. Enjoy all the exceptional amenities The Canyons has to offer including miles of scenic trails, a community pool, playground, fitness center, the Exchange Coffee House, and the brand-new Canyon House restaurant.
Listing Office: Realty One Group Premier 
Essential Information
- MLS® #6070409
- Price$1,595,000
- Bedrooms7
- Bathrooms8.00
- Full Baths6
- Half Baths1
- Square Footage6,038
- Acres0.18
- Year Built2023
- TypeResidential
- Sub-TypeSingle Family Residence
- StyleContemporary
- StatusActive
Community Information
- Address6677 Crossbridge Circle
- SubdivisionThe Canyons
- CityCastle Rock
- CountyDouglas
- StateCO
- Zip Code80108
Amenities
- Parking Spaces3
- # of Garages3
- ViewMountain(s)
Amenities
Clubhouse, Fitness Center, Park, Playground, Pool, Trail(s)
Parking
Concrete, Dry Walled, Exterior Access Door, Finished Garage, Insulated Garage, Lighted
Interior
- HeatingForced Air, Natural Gas
- CoolingCentral Air, Other
- FireplaceYes
- # of Fireplaces1
- FireplacesGas, Great Room
- StoriesTwo
Interior Features
Entrance Foyer, Five Piece Bath, High Ceilings, In-Law Floorplan, Kitchen Island, Open Floorplan, Pantry, Primary Suite, Quartz Counters, Radon Mitigation System, Smoke Free, Sound System, Walk-In Closet(s)
Appliances
Bar Fridge, Cooktop, Dishwasher, Disposal, Dryer, Humidifier, Oven, Refrigerator, Sump Pump, Tankless Water Heater, Washer, Water Softener
Exterior
- WindowsWindow Coverings
- RoofComposition
- FoundationStructural
Exterior Features
Fire Pit, Gas Valve, Private Yard
Lot Description
Corner Lot, Landscaped, Level, Open Space, Sprinklers In Front, Sprinklers In Rear
School Information
- DistrictDouglas RE-1
- ElementaryTimber Trail
- MiddleRocky Heights
- HighRock Canyon
Additional Information
- Date ListedMay 8th, 2025
Listing Details
 Realty One Group Premier
Realty One Group Premier
 Terms and Conditions: The content relating to real estate for sale in this Web site comes in part from the Internet Data eXchange ("IDX") program of METROLIST, INC., DBA RECOLORADO® Real estate listings held by brokers other than RE/MAX Professionals are marked with the IDX Logo. This information is being provided for the consumers personal, non-commercial use and may not be used for any other purpose. All information subject to change and should be independently verified.
Terms and Conditions: The content relating to real estate for sale in this Web site comes in part from the Internet Data eXchange ("IDX") program of METROLIST, INC., DBA RECOLORADO® Real estate listings held by brokers other than RE/MAX Professionals are marked with the IDX Logo. This information is being provided for the consumers personal, non-commercial use and may not be used for any other purpose. All information subject to change and should be independently verified.
Copyright 2025 METROLIST, INC., DBA RECOLORADO® -- All Rights Reserved 6455 S. Yosemite St., Suite 500 Greenwood Village, CO 80111 USA
Listing information last updated on May 15th, 2025 at 5:33am MDT.



















































