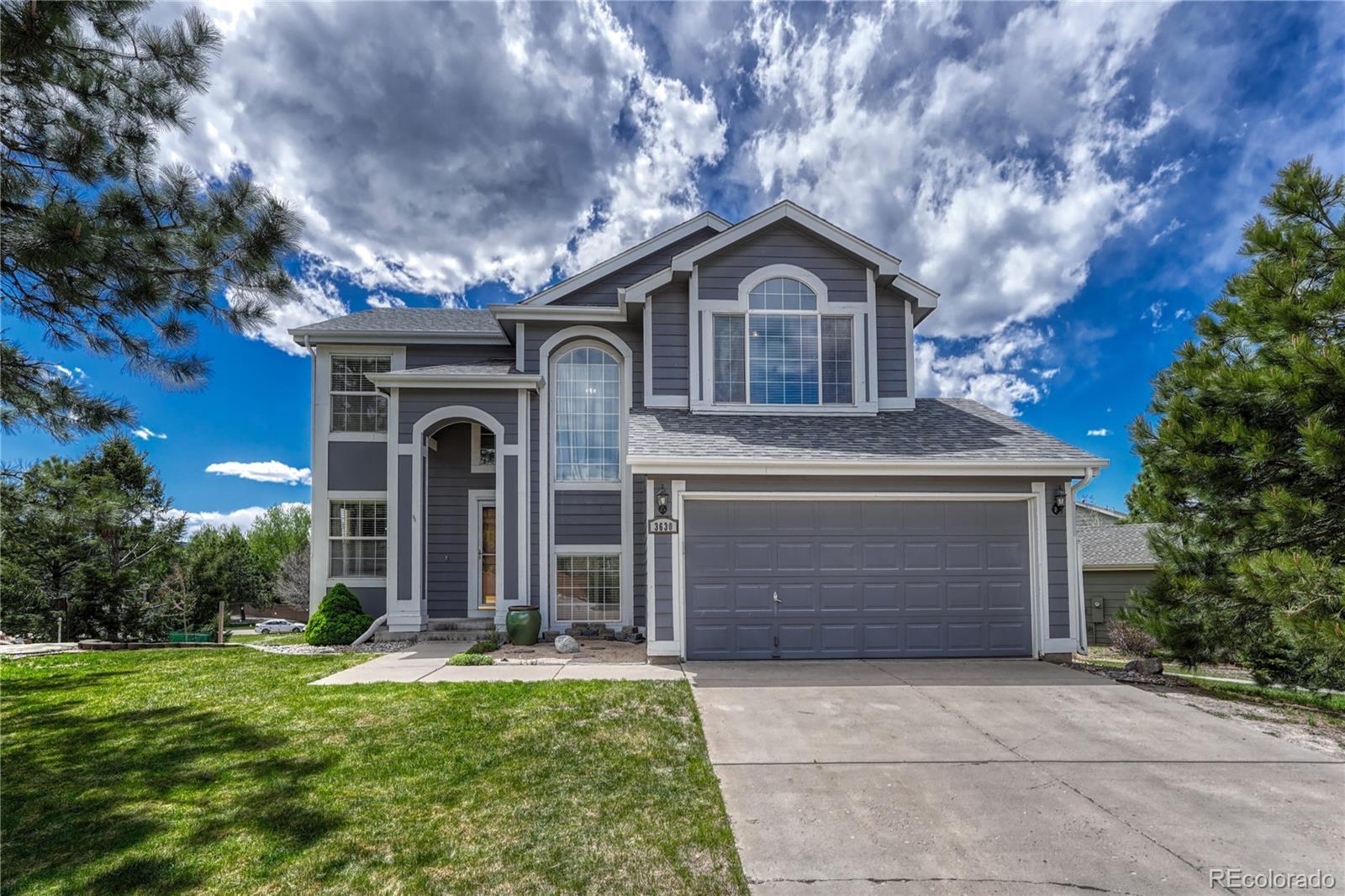Find us on...
Dashboard
- 4 Beds
- 4 Baths
- 2,572 Sqft
- .23 Acres
New Search X
3630 Sawgrass Trail
Welcome to The Meadows of Castle Rock, where quiet cul-de-sac living meets Colorado beauty and everyday convenience. Backing to peaceful open space, this versatile two-story home was designed for comfort, connection, and room to grow. Step inside to soaring ceilings, abundant natural light, and easy-flow living spaces perfect for gatherings and cozy nights in. The spacious living room features a warm gas fireplace and opens to a bright kitchen with stainless steel appliances, a gas range, and a cheerful breakfast nook overlooking the open space. A main-floor office provides the flexibility to work from home, study, or create a playroom. Upstairs, retreat to the primary suite with vaulted ceilings, a five-piece bath, and a large walk-in closet with a fantastic closet organizer. Two additional bedrooms share a full bath with a private tub and toilet area—ideal for kids, guests, or visiting family. The finished walkout basement offers incredible flexibility with a full kitchen, living area, bedroom, and bathroom—perfect for extended family, in-laws, roommates, or a private guest suite. The lower-level entrance makes it easy for everyone to have space and independence while staying connected under one roof. Outside, enjoy morning coffee on the raised deck overlooking the open space, or relax around the firepit in the low-maintenance backyard, with an invisible pet fence that keeps the view open and pets safe. With fresh exterior paint, new flooring, and access to The Meadows’ parks, trails, and top-rated schools, this is the perfect place to put down roots and create memories. The seller is offering the buyer $35,000 toward new windows, rate buy-down, closing costs, or any updates to make this house your home!
Listing Office: Realty One Group Elevations, LLC 
Essential Information
- MLS® #6071625
- Price$595,000
- Bedrooms4
- Bathrooms4.00
- Full Baths3
- Half Baths1
- Square Footage2,572
- Acres0.23
- Year Built1998
- TypeResidential
- Sub-TypeSingle Family Residence
- StyleTraditional
- StatusPending
Community Information
- Address3630 Sawgrass Trail
- SubdivisionThe Meadows
- CityCastle Rock
- CountyDouglas
- StateCO
- Zip Code80109
Amenities
- AmenitiesClubhouse
- Parking Spaces2
- ParkingConcrete
- # of Garages2
- ViewMountain(s)
Utilities
Cable Available, Electricity Connected, Natural Gas Connected
Interior
- HeatingForced Air
- CoolingCentral Air
- FireplaceYes
- # of Fireplaces1
- FireplacesGas, Living Room
- StoriesTwo
Interior Features
Breakfast Bar, Eat-in Kitchen, Five Piece Bath, High Ceilings, In-Law Floorplan, Open Floorplan, Primary Suite, Tile Counters, Vaulted Ceiling(s), Walk-In Closet(s)
Appliances
Dishwasher, Disposal, Dryer, Microwave, Oven, Range, Refrigerator, Washer
Exterior
- RoofComposition
- FoundationSlab
Exterior Features
Balcony, Garden, Private Yard
Lot Description
Corner Lot, Cul-De-Sac, Greenbelt, Landscaped, Open Space, Sprinklers In Front
School Information
- DistrictDouglas RE-1
- ElementaryMeadow View
- MiddleCastle Rock
- HighCastle View
Additional Information
- Date ListedJune 3rd, 2025
- ZoningCTY
Listing Details
Realty One Group Elevations, LLC
 Terms and Conditions: The content relating to real estate for sale in this Web site comes in part from the Internet Data eXchange ("IDX") program of METROLIST, INC., DBA RECOLORADO® Real estate listings held by brokers other than RE/MAX Professionals are marked with the IDX Logo. This information is being provided for the consumers personal, non-commercial use and may not be used for any other purpose. All information subject to change and should be independently verified.
Terms and Conditions: The content relating to real estate for sale in this Web site comes in part from the Internet Data eXchange ("IDX") program of METROLIST, INC., DBA RECOLORADO® Real estate listings held by brokers other than RE/MAX Professionals are marked with the IDX Logo. This information is being provided for the consumers personal, non-commercial use and may not be used for any other purpose. All information subject to change and should be independently verified.
Copyright 2025 METROLIST, INC., DBA RECOLORADO® -- All Rights Reserved 6455 S. Yosemite St., Suite 500 Greenwood Village, CO 80111 USA
Listing information last updated on December 12th, 2025 at 8:18pm MST.

















































