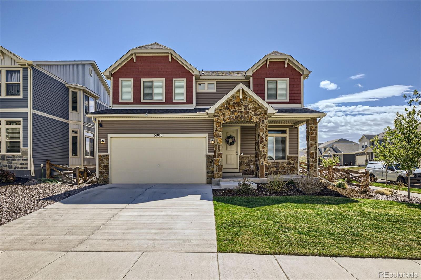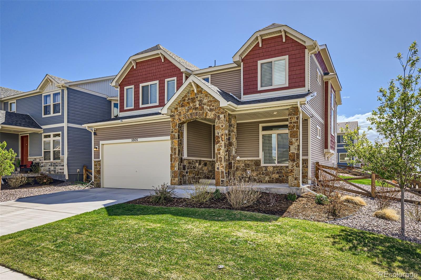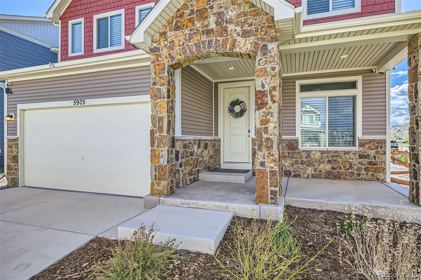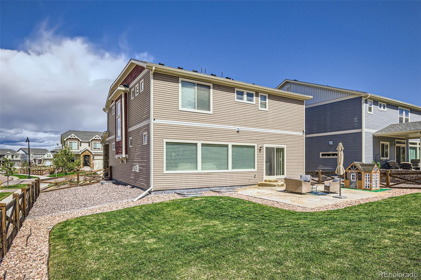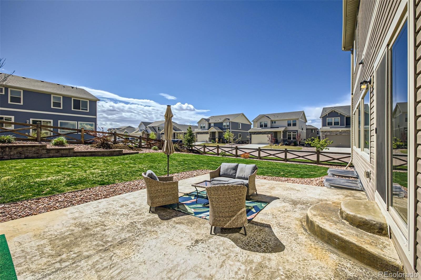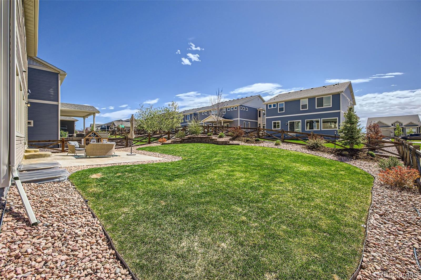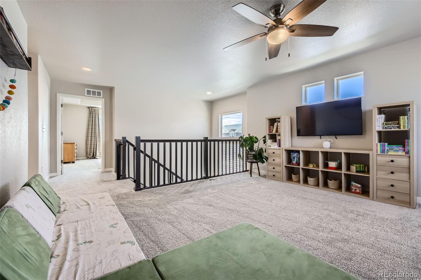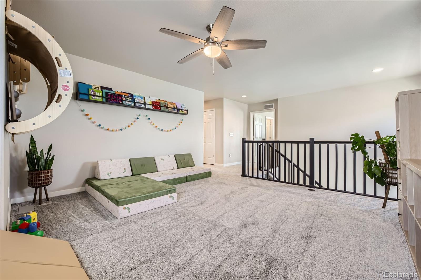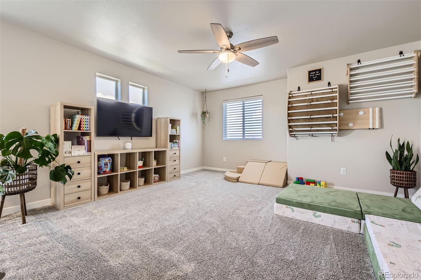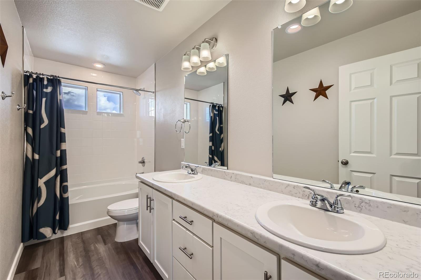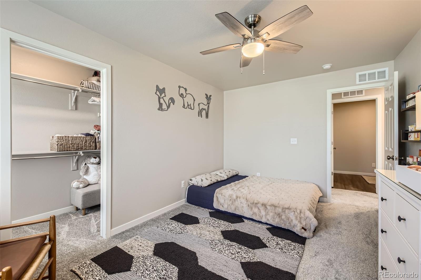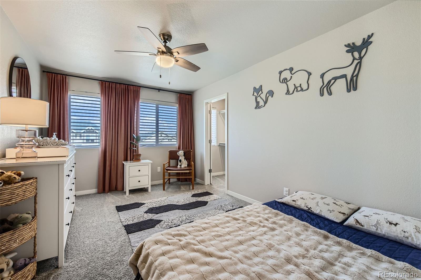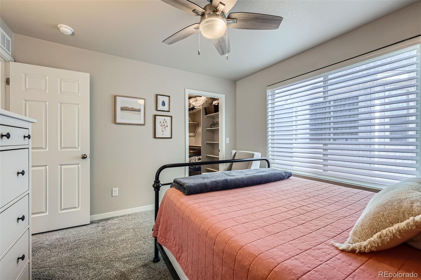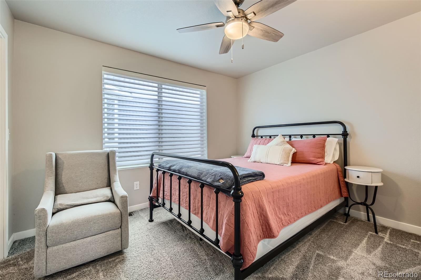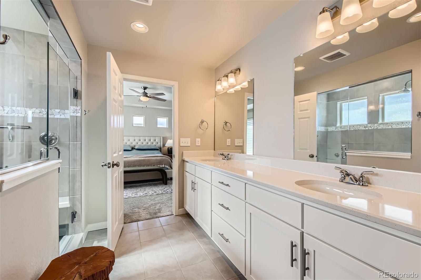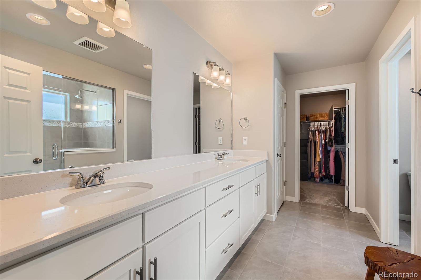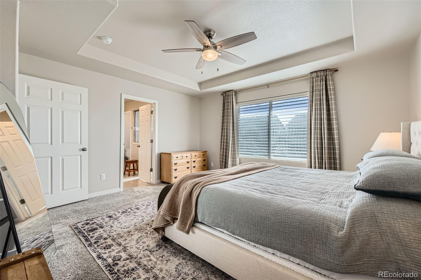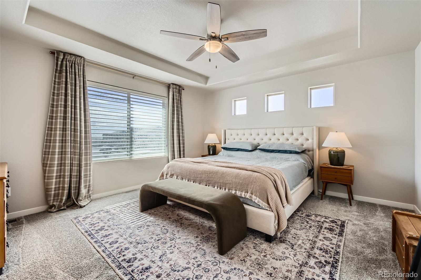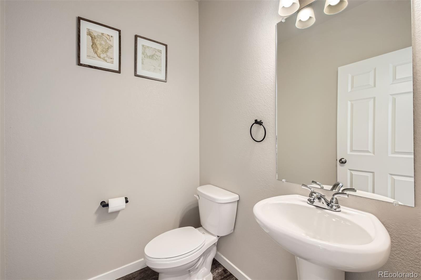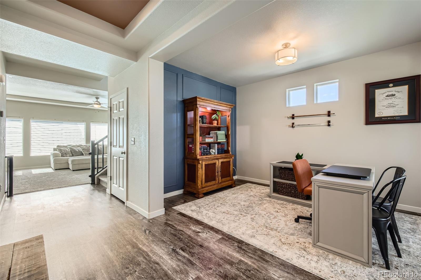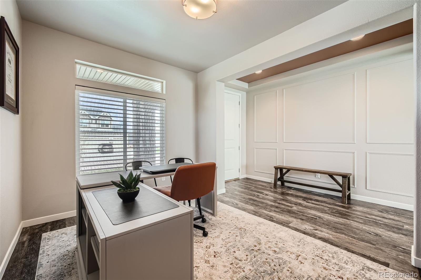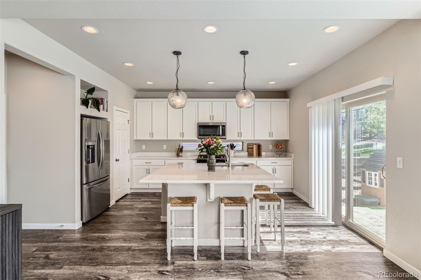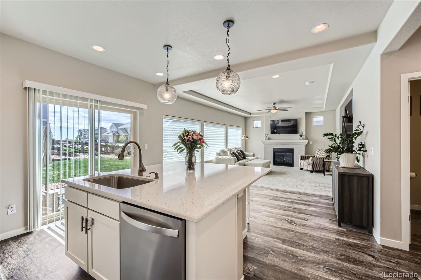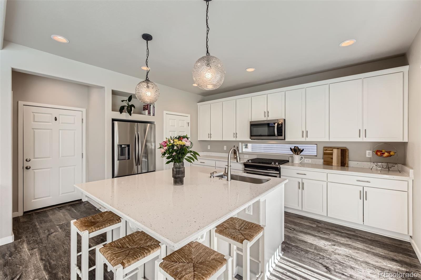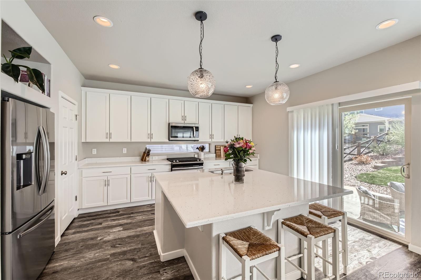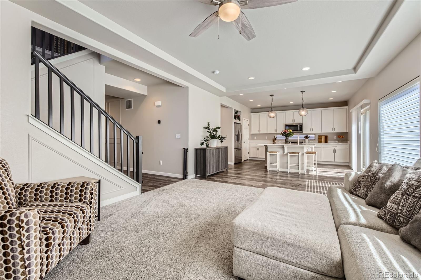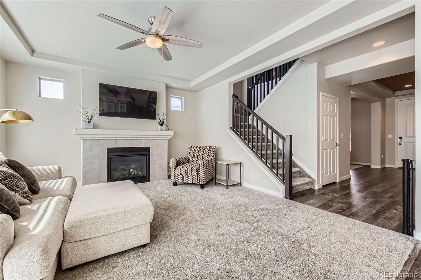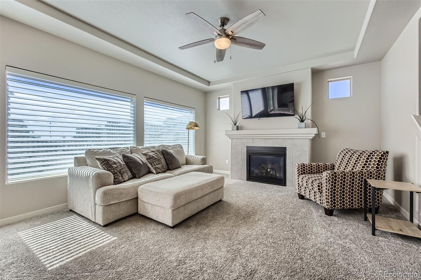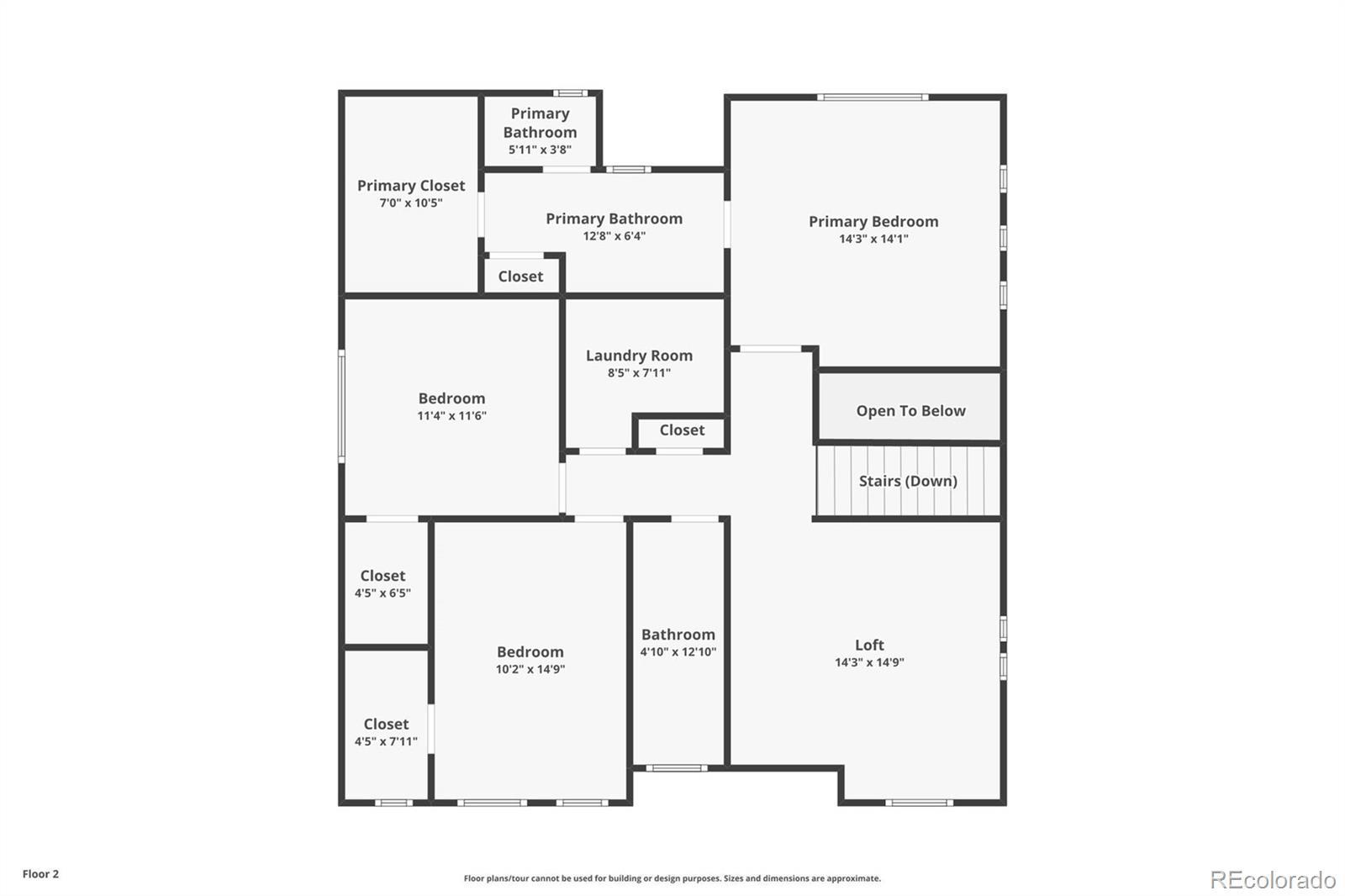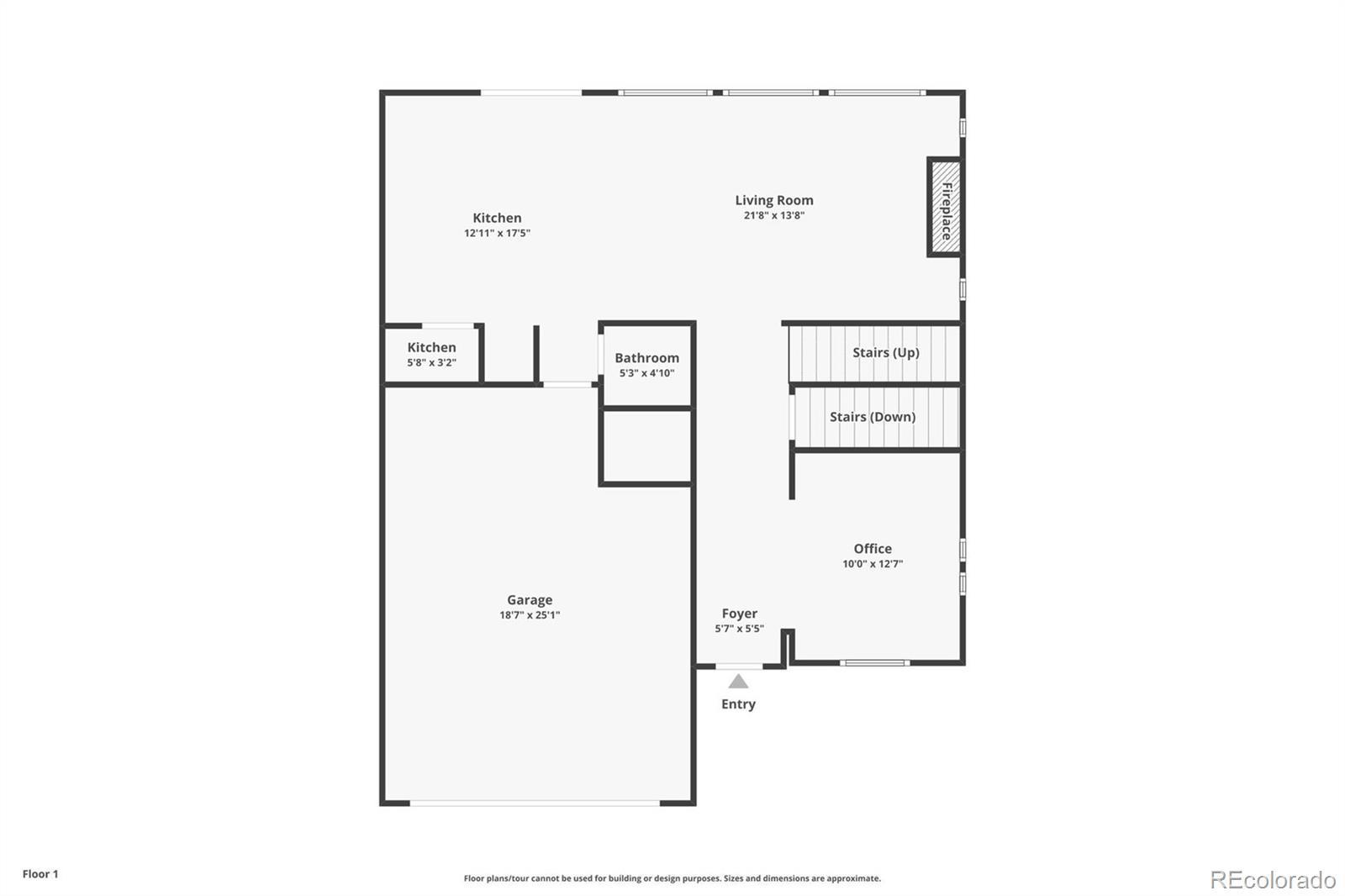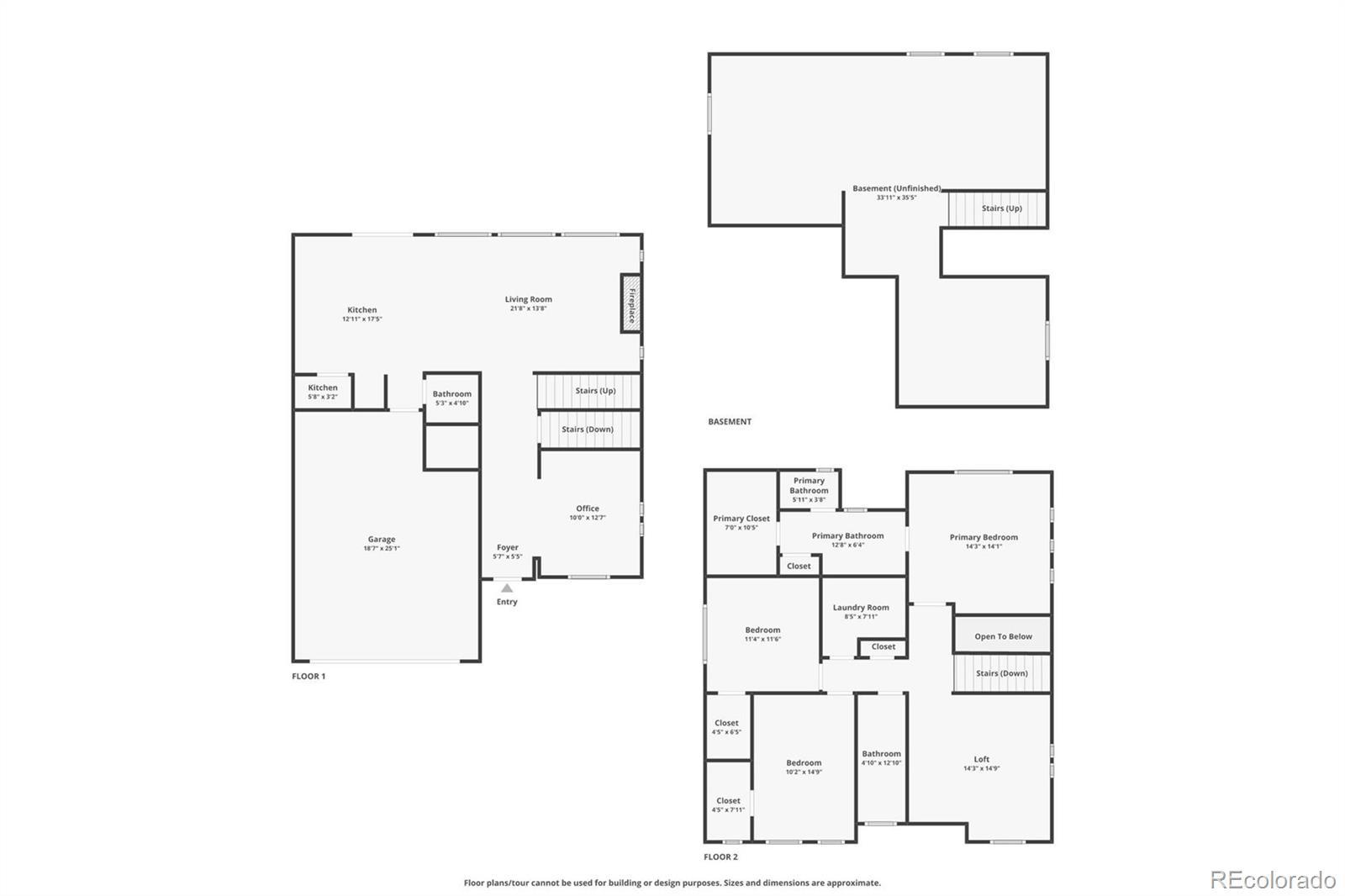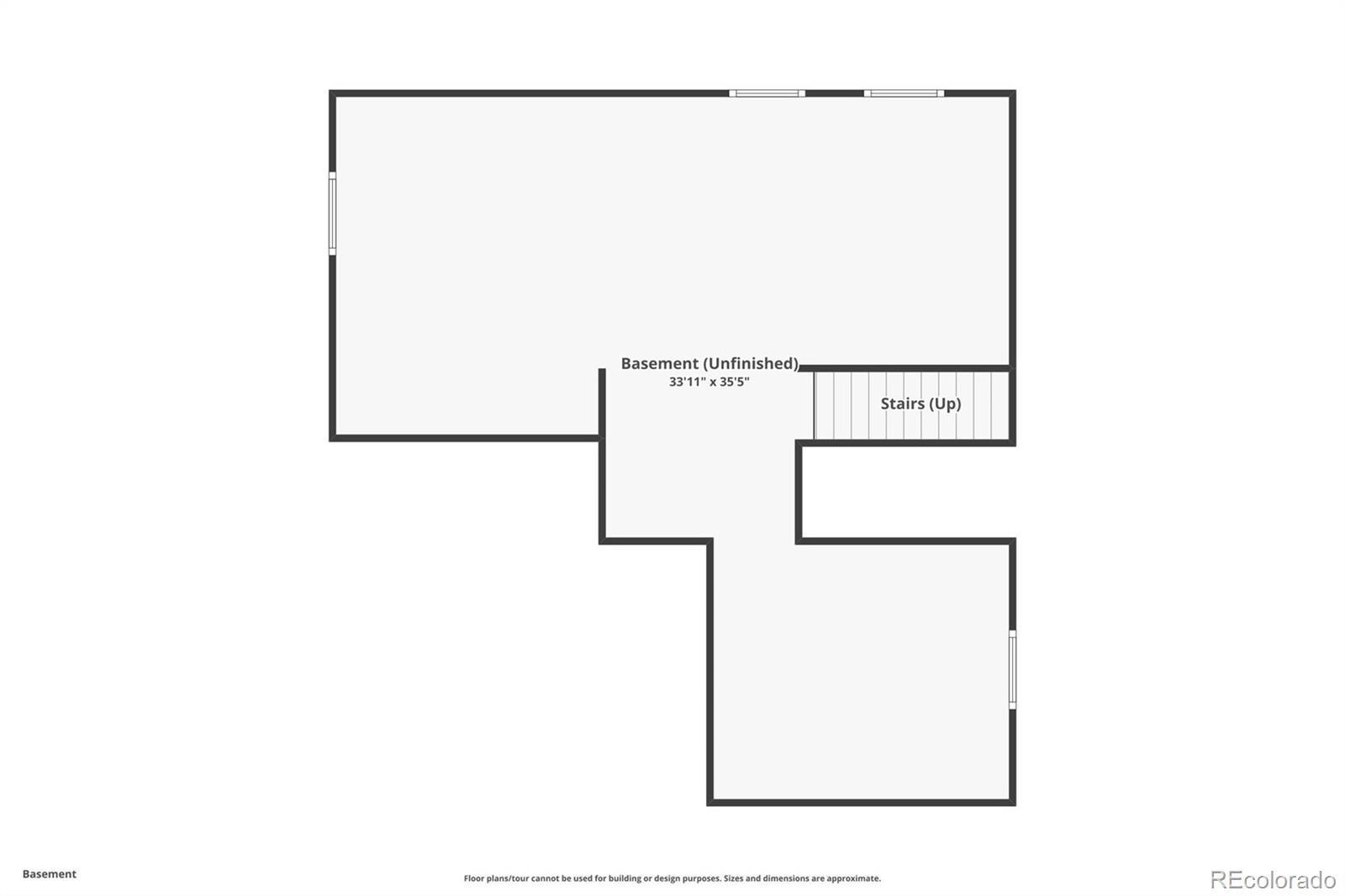Find us on...
Dashboard
- 3 Beds
- 3 Baths
- 2,306 Sqft
- .17 Acres
New Search X
5905 Longford Way
Spacious 2-Story Oakwood Home on a Corner Lot in Banning Lewis Ranch! This well-maintained, better-than-new, 2-story Oakwood Home sits on a large, quiet corner lot in the highly sought-after Banning Lewis Ranch community. Featuring a bright, open floor plan, the home is filled with natural light from expansive windows on every level. The main level offers a flexible front room perfect as a dining space, office, or playroom. The great room includes a cozy gas fireplace, plush carpet, and an open dining area connected to a chef-friendly kitchen. Highlights include 42” upper cabinets, quartz countertops, gas stove, stainless steel appliances, walk-in pantry, and oversized island with inset sink. Fully landscaped backyard complete with irrigation, a stamped concrete patio, and split-rail fencing with chicken wire—ideal for pets. Upstairs, you’ll find three spacious bedrooms, two full bathrooms, a laundry room, and a generous loft that serves as a second living area, workspace, or easily converted fourth bedroom. The spacious primary suite features a 4-piece bath with a large, tiled shower, dual quartz vanity, and walk-in closet. Bedrooms 2 and 3 also feature walk-in closets and great natural light. The large unfinished basement with high ceilings, oversized windows, and roughed-in plumbing offers endless possibilities—finish it for additional bedrooms or enjoy it as-is for a home gym, living area, or extra storage. Upgrades throughout include bullnose drywall corners, accent molding, dual vanity in the upstairs hall bath, LVP flooring in bathrooms and laundry, zebra-style window coverings, and ceiling fans in every bedroom, loft, and living room. Enjoy all the amenities of Banning Lewis Ranch, including top-rated neighborhood schools, clubhouse, fitness center, Olympic-size pool, water park, pickleball/tennis/basketball courts, dog park, and over 65 acres of trails, open space, and parks—including Ashmore Park just across the street.
Listing Office: Orchard Brokerage LLC 
Essential Information
- MLS® #6073219
- Price$569,900
- Bedrooms3
- Bathrooms3.00
- Full Baths2
- Half Baths1
- Square Footage2,306
- Acres0.17
- Year Built2021
- TypeResidential
- Sub-TypeSingle Family Residence
- StyleTraditional
- StatusPending
Community Information
- Address5905 Longford Way
- SubdivisionBanning Lewis Ranch
- CityColorado Springs
- CountyEl Paso
- StateCO
- Zip Code80927
Amenities
- Parking Spaces2
- # of Garages2
Amenities
Clubhouse, Fitness Center, Park, Parking, Pool, Tennis Court(s), Trail(s)
Utilities
Electricity Connected, Internet Access (Wired), Phone Available
Interior
- HeatingForced Air
- CoolingCentral Air
- FireplaceYes
- FireplacesGreat Room
- StoriesTwo
Interior Features
Ceiling Fan(s), High Ceilings, Kitchen Island, Open Floorplan, Quartz Counters, Walk-In Closet(s)
Exterior
- Exterior FeaturesSmart Irrigation
- Lot DescriptionCorner Lot
- WindowsWindow Coverings
- RoofComposition
- FoundationConcrete Perimeter
School Information
- DistrictDistrict 49
- ElementaryStetson
- MiddleSky View
- HighVista Ridge
Additional Information
- Date ListedMay 5th, 2025
- ZoningPUD AO
Listing Details
 Orchard Brokerage LLC
Orchard Brokerage LLC
 Terms and Conditions: The content relating to real estate for sale in this Web site comes in part from the Internet Data eXchange ("IDX") program of METROLIST, INC., DBA RECOLORADO® Real estate listings held by brokers other than RE/MAX Professionals are marked with the IDX Logo. This information is being provided for the consumers personal, non-commercial use and may not be used for any other purpose. All information subject to change and should be independently verified.
Terms and Conditions: The content relating to real estate for sale in this Web site comes in part from the Internet Data eXchange ("IDX") program of METROLIST, INC., DBA RECOLORADO® Real estate listings held by brokers other than RE/MAX Professionals are marked with the IDX Logo. This information is being provided for the consumers personal, non-commercial use and may not be used for any other purpose. All information subject to change and should be independently verified.
Copyright 2025 METROLIST, INC., DBA RECOLORADO® -- All Rights Reserved 6455 S. Yosemite St., Suite 500 Greenwood Village, CO 80111 USA
Listing information last updated on July 5th, 2025 at 10:18pm MDT.

