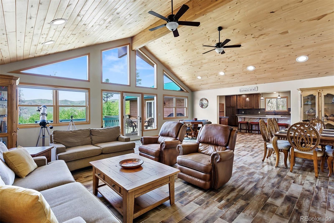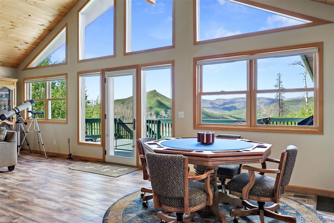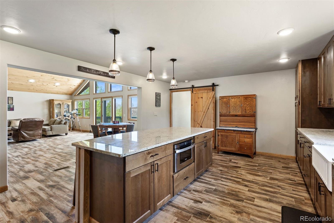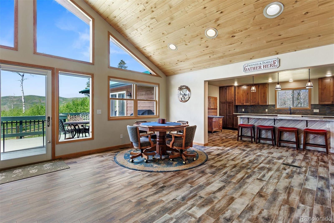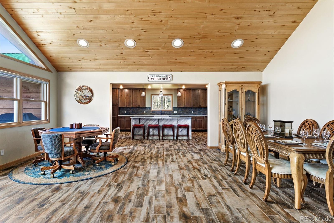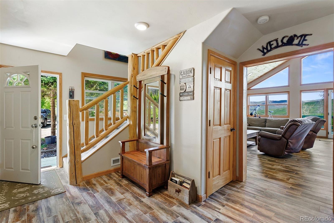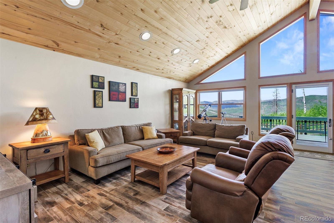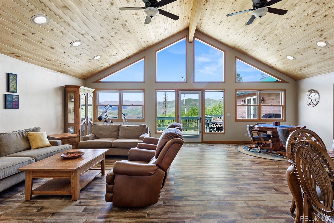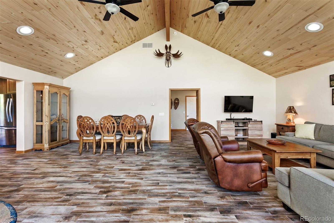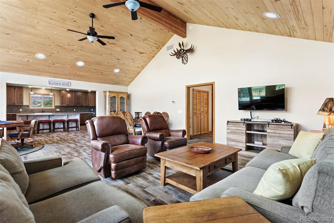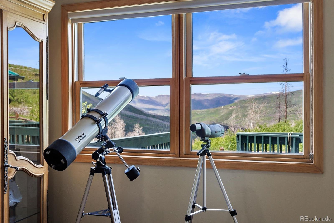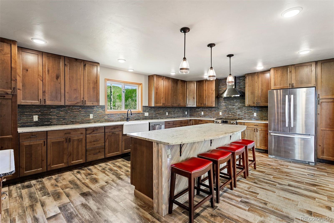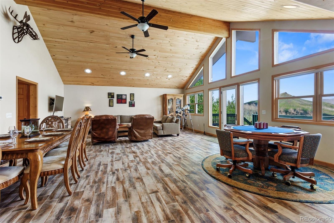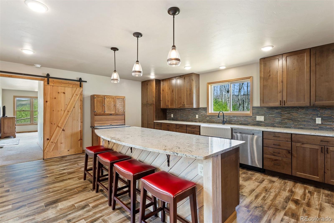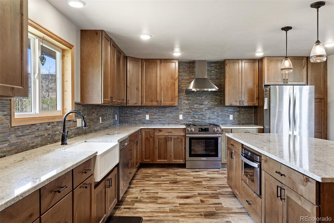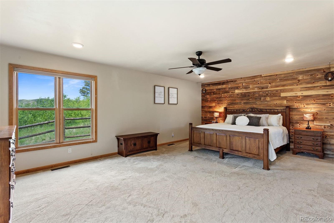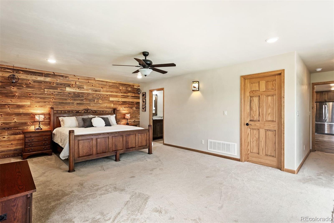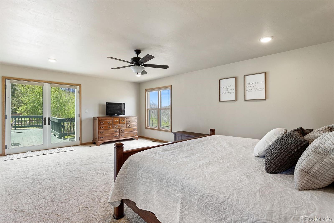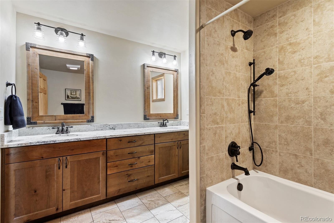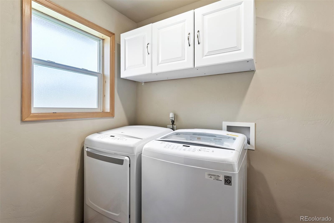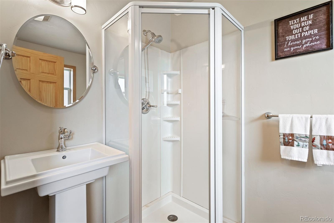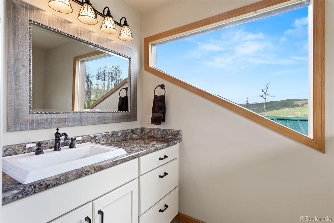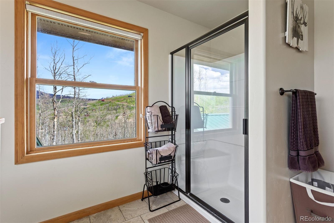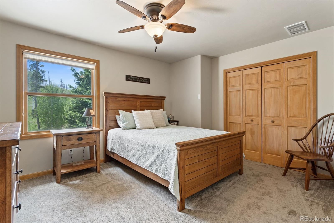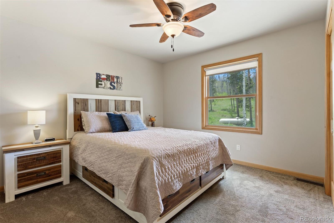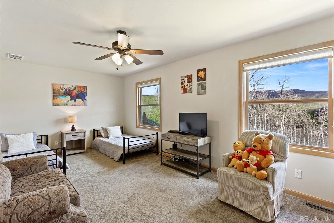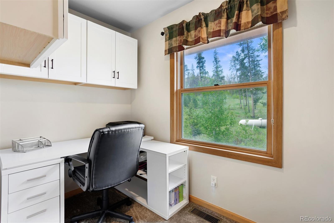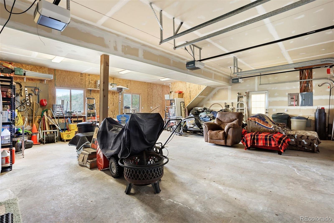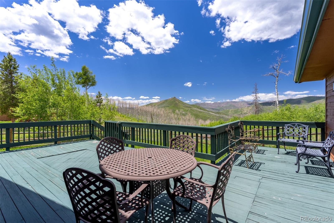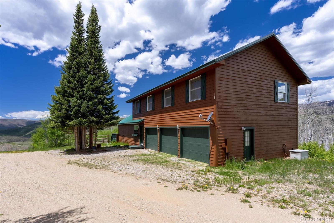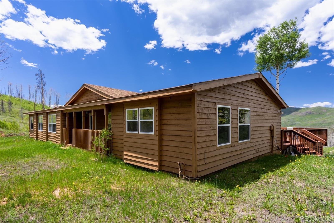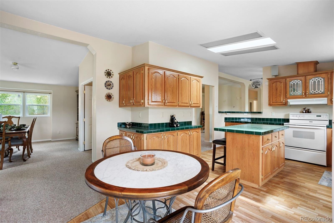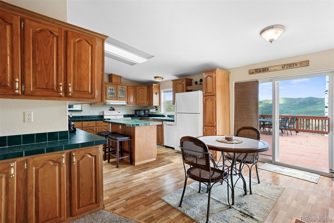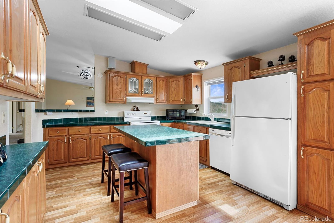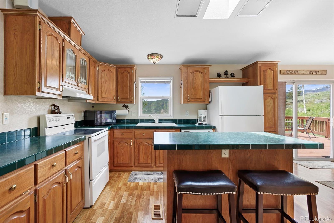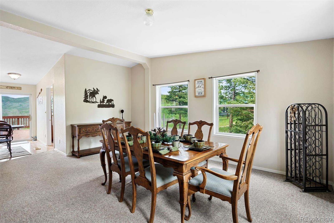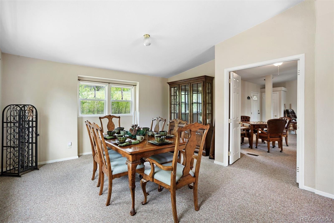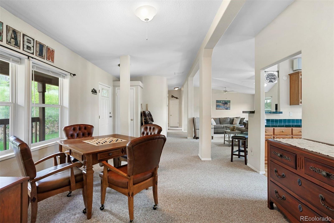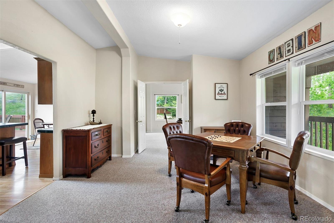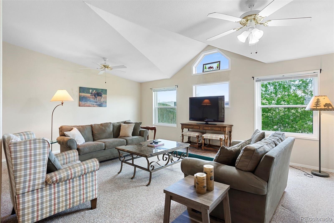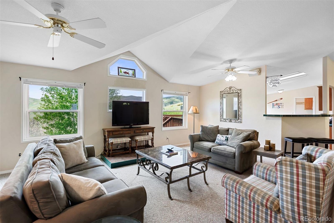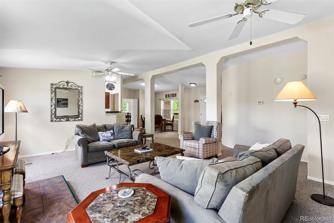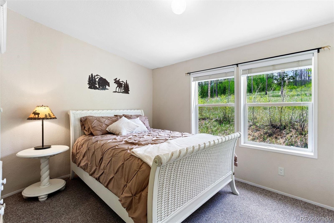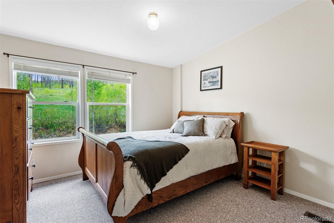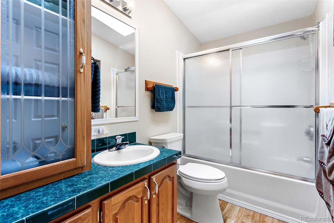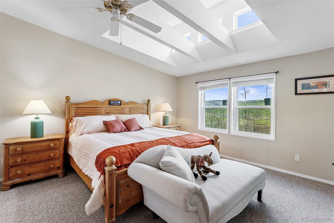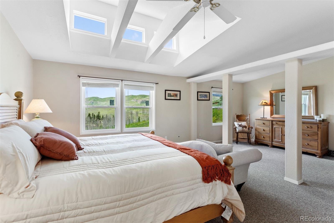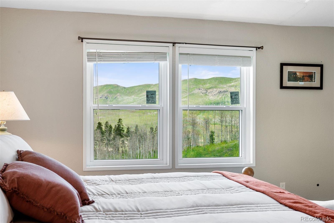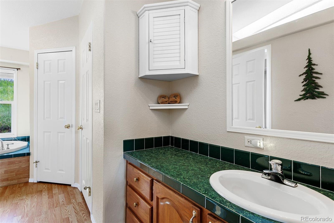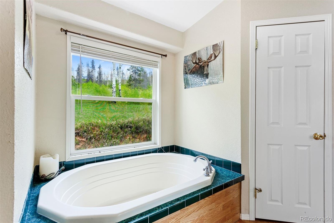Find us on...
Dashboard
- 4 Beds
- 3 Baths
- 3,176 Sqft
- 40.4 Acres
New Search X
116 County Road 414
Acreage, Views & Endless Possibilities in Trail Creek Estates Discover the best of Colorado living on this exceptional 40-acre property featuring two homes and mountain views. The primary residence is a spacious 4-bedroom, 3-bathroom home, with a great room that showcases panoramic vistas, vaulted tongue-and-groove ceilings, and plenty of natural light. The gourmet kitchen boasts stone countertops, while the expansive primary suite offers a retreat from the business of everyday life. Three additional bedrooms provide plenty of space for family or guests. The second home—a charming 3-bedroom residence, is ideal as a guest house, rental unit, or caretaker’s cabin, offering additional value and income potential. Enjoy the full range of outdoor activities with direct access to the National Forest—ride your ATVs, snowmobiles, horses, or bikes straight from your front door. With a domestic well and ample room to roam, this property is perfect for those seeking privacy, recreation, and self-sufficiency. Opportunities like this—two homes with an option to build a third home OR subdivide the 40 private acres, and direct forest access are rare at this price point. Don't miss your chance to own a slice of the Colorado dream
Listing Office: LIV Sothebys International Realty- Breckenridge 
Essential Information
- MLS® #6073905
- Price$1,550,000
- Bedrooms4
- Bathrooms3.00
- Full Baths1
- Square Footage3,176
- Acres40.40
- Year Built1996
- TypeResidential
- Sub-TypeSingle Family Residence
- StyleContemporary
- StatusActive
Community Information
- Address116 County Road 414
- SubdivisionTrail Creek Estates
- CityGranby
- CountyGrand
- StateCO
- Zip Code80446
Amenities
- Parking Spaces3
- # of Garages3
- ViewMeadow, Mountain(s)
Utilities
Electricity Connected, Propane
Parking
Unpaved, Gravel, Heated Garage, Oversized
Interior
- HeatingForced Air, Propane
- CoolingNone
- StoriesTwo
Interior Features
Ceiling Fan(s), Entrance Foyer, Granite Counters, High Ceilings, Kitchen Island, Open Floorplan, Primary Suite, T&G Ceilings, Vaulted Ceiling(s), Walk-In Closet(s)
Appliances
Dishwasher, Disposal, Dryer, Freezer, Microwave, Range, Range Hood, Refrigerator, Washer
Exterior
- WindowsWindow Coverings
- RoofComposition, Metal
Lot Description
Borders National Forest, Many Trees, Meadow, Rolling Slope, Subdividable
School Information
- DistrictEast Grand 2
- ElementaryGranby
- MiddleEast Grand
- HighMiddle Park
Additional Information
- Date ListedJune 14th, 2025
Listing Details
LIV Sothebys International Realty- Breckenridge
 Terms and Conditions: The content relating to real estate for sale in this Web site comes in part from the Internet Data eXchange ("IDX") program of METROLIST, INC., DBA RECOLORADO® Real estate listings held by brokers other than RE/MAX Professionals are marked with the IDX Logo. This information is being provided for the consumers personal, non-commercial use and may not be used for any other purpose. All information subject to change and should be independently verified.
Terms and Conditions: The content relating to real estate for sale in this Web site comes in part from the Internet Data eXchange ("IDX") program of METROLIST, INC., DBA RECOLORADO® Real estate listings held by brokers other than RE/MAX Professionals are marked with the IDX Logo. This information is being provided for the consumers personal, non-commercial use and may not be used for any other purpose. All information subject to change and should be independently verified.
Copyright 2025 METROLIST, INC., DBA RECOLORADO® -- All Rights Reserved 6455 S. Yosemite St., Suite 500 Greenwood Village, CO 80111 USA
Listing information last updated on August 11th, 2025 at 2:33am MDT.

