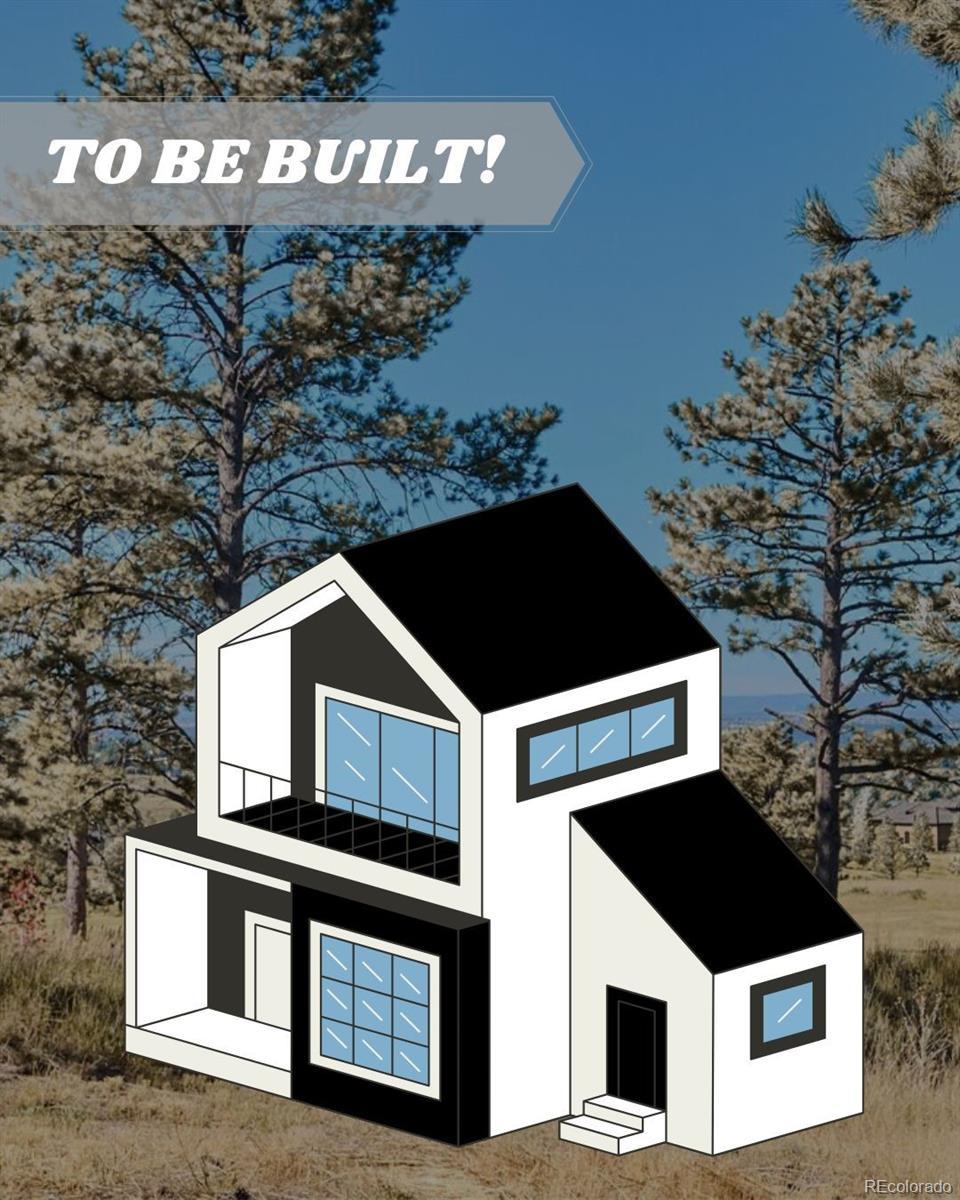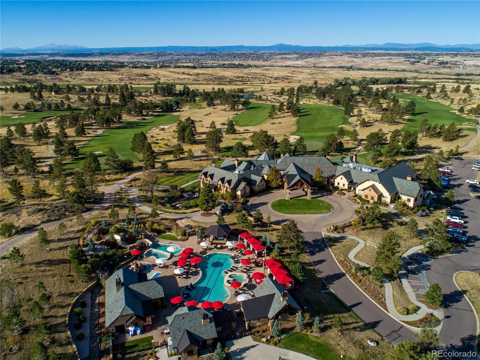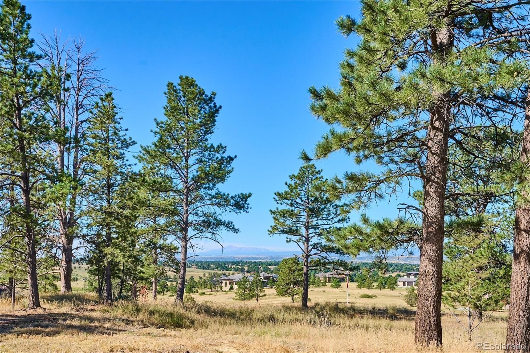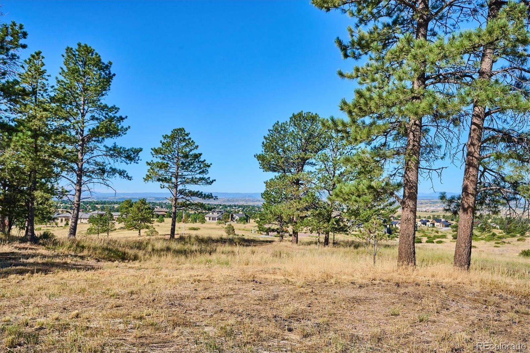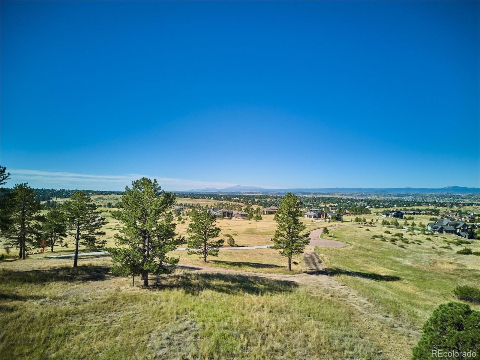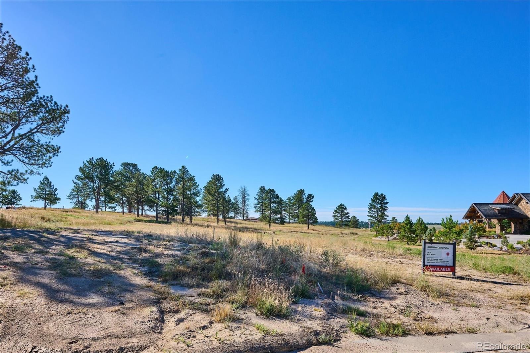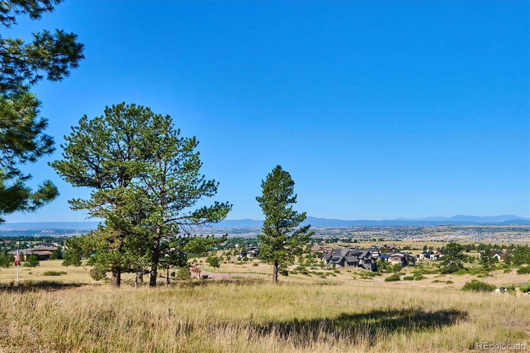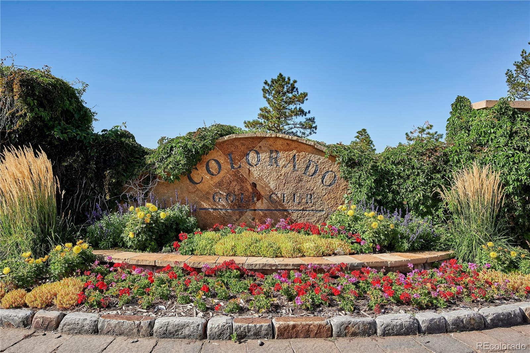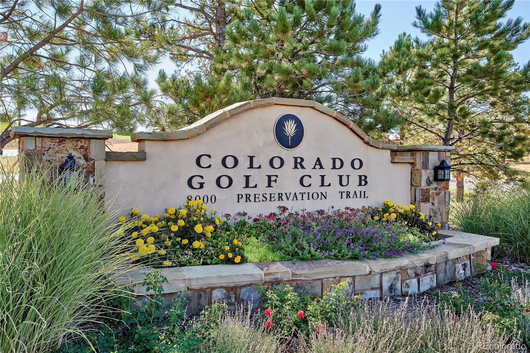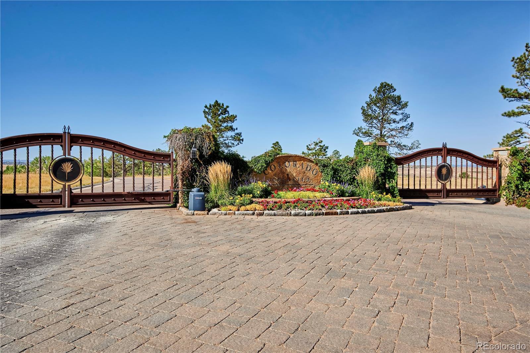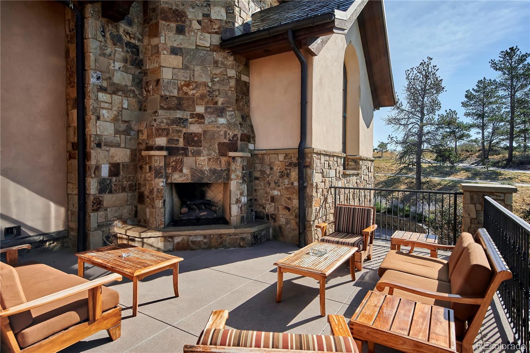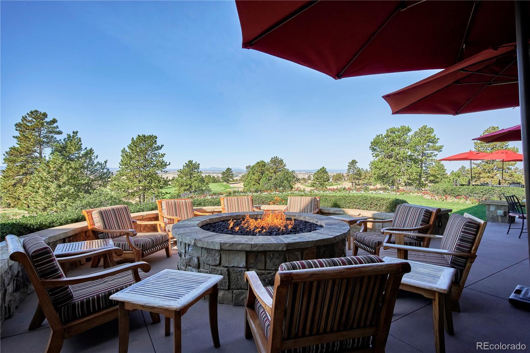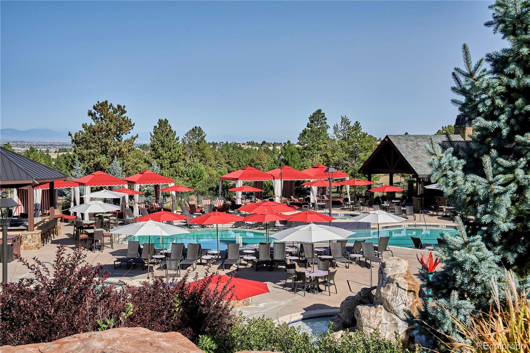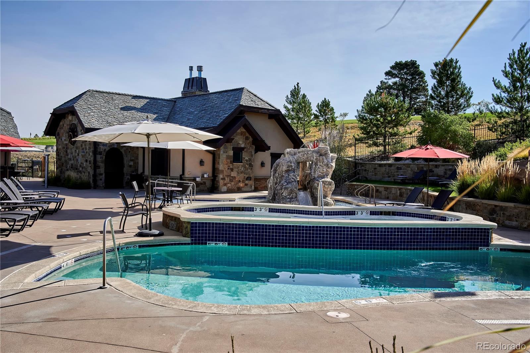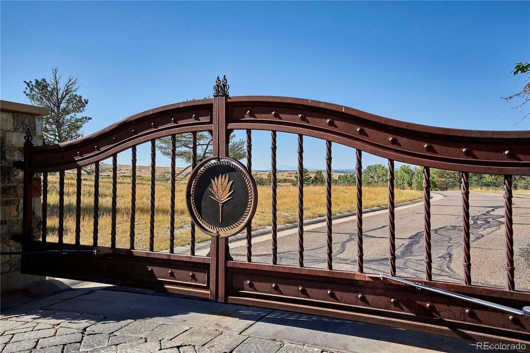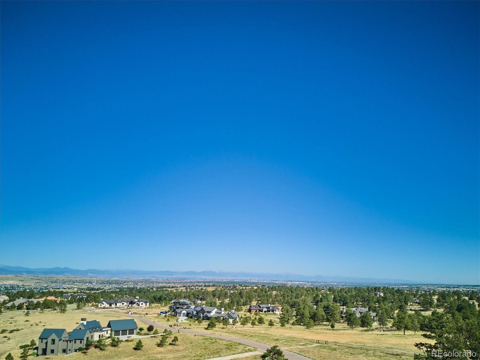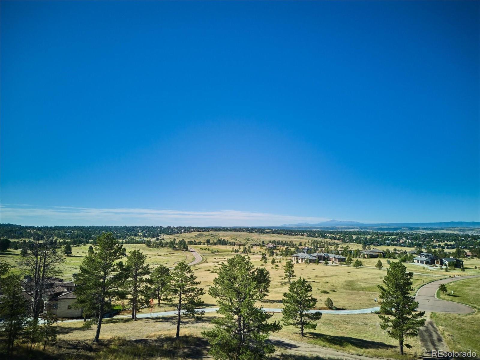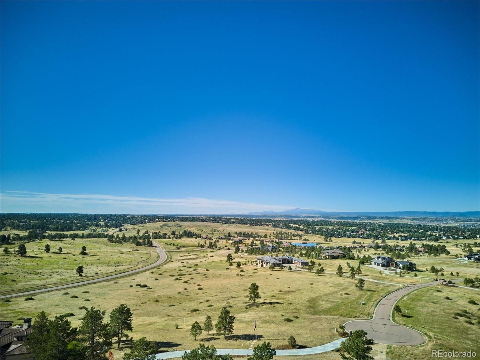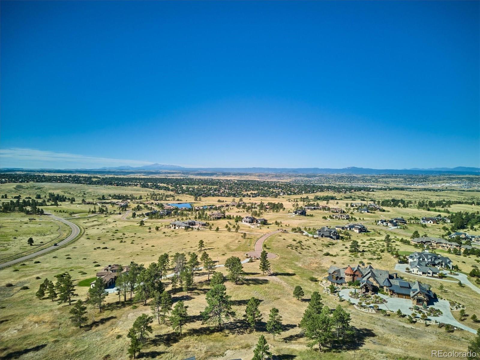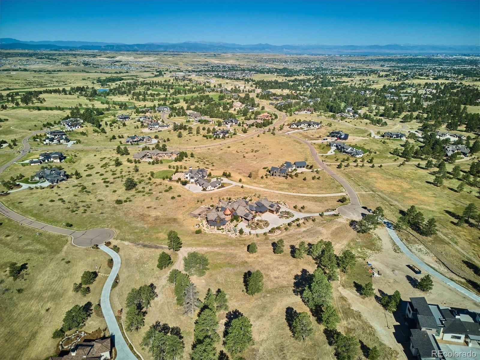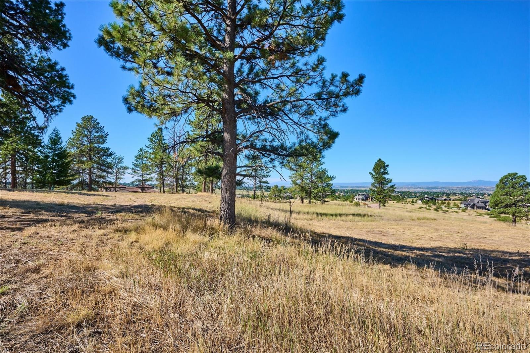Find us on...
Dashboard
- 3 Beds
- 5 Baths
- 6,802 Sqft
- 4.57 Acres
New Search X
8830 Witez Court
Welcome to 8830 Witez Court in Parker, CO – a premier custom building site in the prestigious, gated Colorado Golf Club community. Situated on 4.5 acres in a quiet cul-de-sac, this sloping, west-facing walkout lot is one of the few remaining buildable homesites in CGC. With mature trees, a generous building envelope, and panoramic views from Longs Peak to Pikes Peak, this is truly one of the best lots available. Plans are to be determined with customized design and features to include expansive outdoor living spaces, 4-car garage—plus the ability to customize the floor plan to meet your personal design needs. Enjoy privacy, tranquility, and access to world-class amenities including championship golf, miles of trails, open space, and 24/7 security in one of Colorado’s most sought-after communities. This Design has not been completely approved by the Colorado Golf Club Design Review Committee
Listing Office: The Denver 100 LLC 
Essential Information
- MLS® #6079977
- Price$4,500,000
- Bedrooms3
- Bathrooms5.00
- Full Baths3
- Half Baths2
- Square Footage6,802
- Acres4.57
- Year Built2025
- TypeResidential
- Sub-TypeSingle Family Residence
- StyleContemporary, Traditional
- StatusPending
Community Information
- Address8830 Witez Court
- SubdivisionColorado Golf Club
- CityParker
- CountyDouglas
- StateCO
- Zip Code80134
Amenities
- AmenitiesGated, Security
- Parking Spaces4
- ParkingConcrete
- # of Garages4
- ViewMountain(s)
Interior
- HeatingForced Air
- CoolingCentral Air
- FireplaceYes
- # of Fireplaces2
- StoriesTwo
Interior Features
Built-in Features, Five Piece Bath, High Ceilings, Jack & Jill Bathroom, Kitchen Island, Open Floorplan, Pantry, Primary Suite, Vaulted Ceiling(s), Walk-In Closet(s)
Appliances
Dishwasher, Disposal, Dryer, Freezer, Microwave, Oven, Range, Range Hood, Refrigerator, Washer
Fireplaces
Great Room, Living Room, Outside
Exterior
- Lot DescriptionCul-De-Sac
- RoofConcrete
- FoundationSlab
School Information
- DistrictDouglas RE-1
- ElementaryNortheast
- MiddleSagewood
- HighPonderosa
Additional Information
- Date ListedSeptember 4th, 2024
- ZoningPDNU
Listing Details
 The Denver 100 LLC
The Denver 100 LLC
 Terms and Conditions: The content relating to real estate for sale in this Web site comes in part from the Internet Data eXchange ("IDX") program of METROLIST, INC., DBA RECOLORADO® Real estate listings held by brokers other than RE/MAX Professionals are marked with the IDX Logo. This information is being provided for the consumers personal, non-commercial use and may not be used for any other purpose. All information subject to change and should be independently verified.
Terms and Conditions: The content relating to real estate for sale in this Web site comes in part from the Internet Data eXchange ("IDX") program of METROLIST, INC., DBA RECOLORADO® Real estate listings held by brokers other than RE/MAX Professionals are marked with the IDX Logo. This information is being provided for the consumers personal, non-commercial use and may not be used for any other purpose. All information subject to change and should be independently verified.
Copyright 2026 METROLIST, INC., DBA RECOLORADO® -- All Rights Reserved 6455 S. Yosemite St., Suite 500 Greenwood Village, CO 80111 USA
Listing information last updated on January 27th, 2026 at 2:18pm MST.

