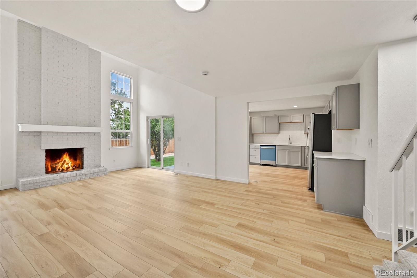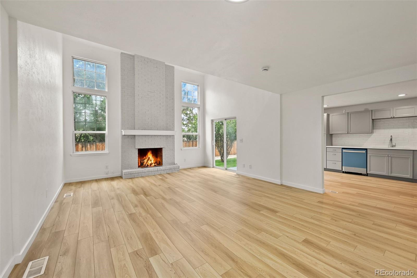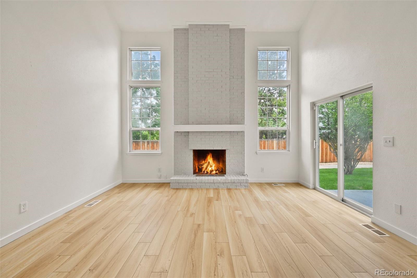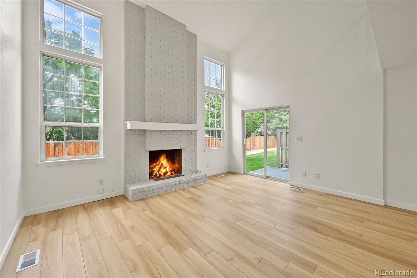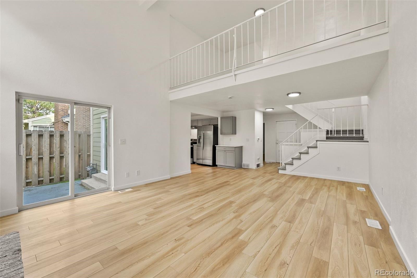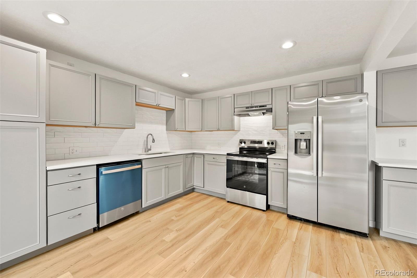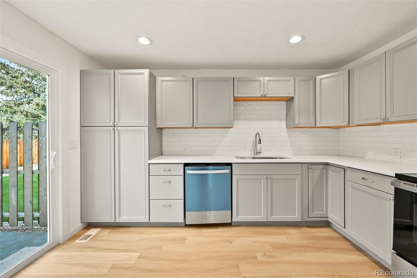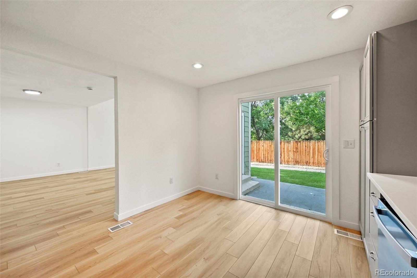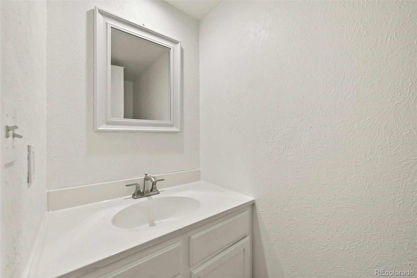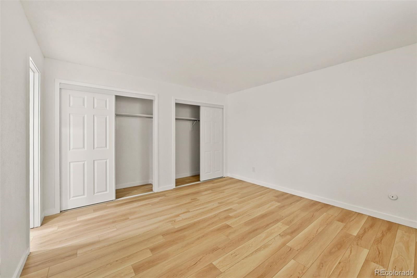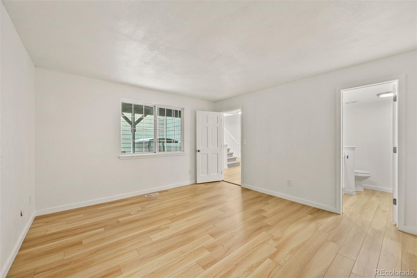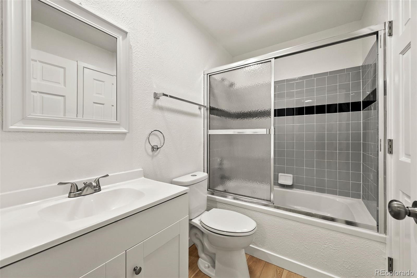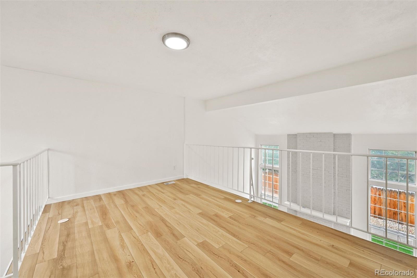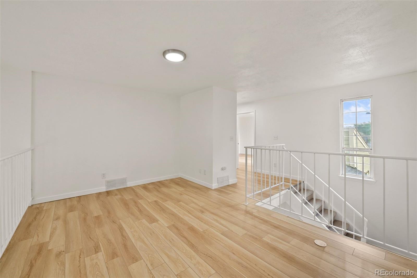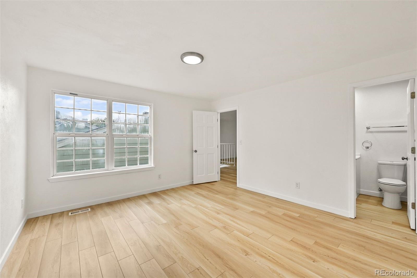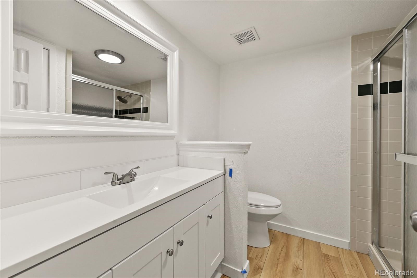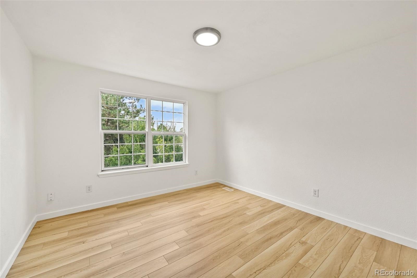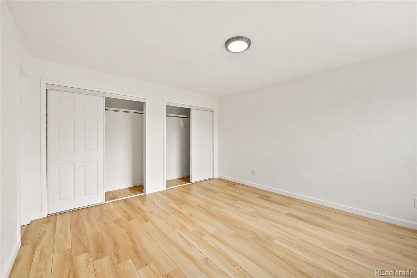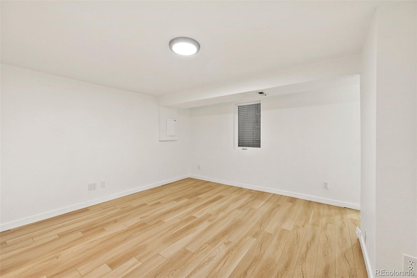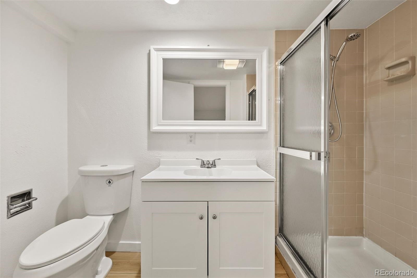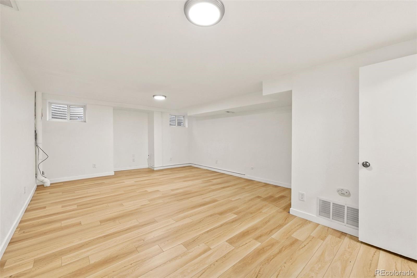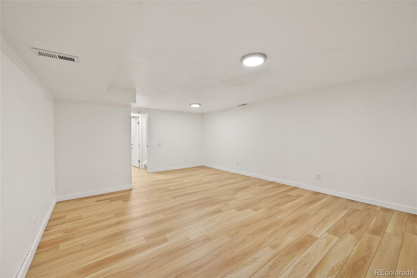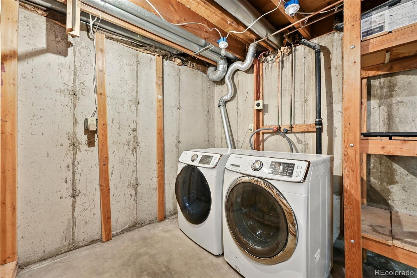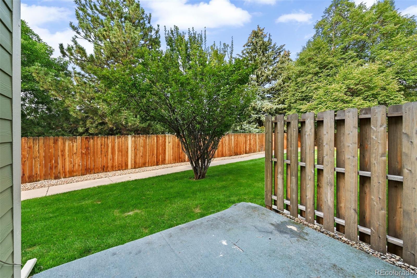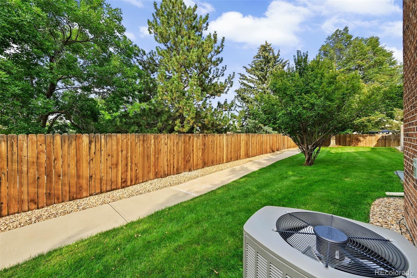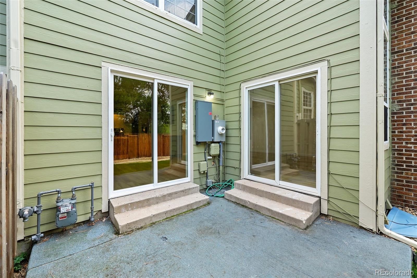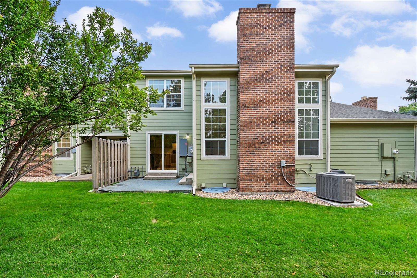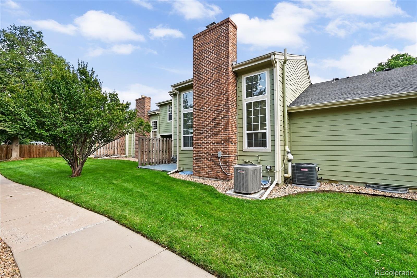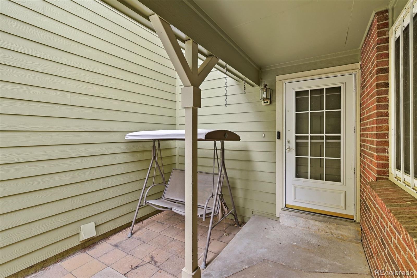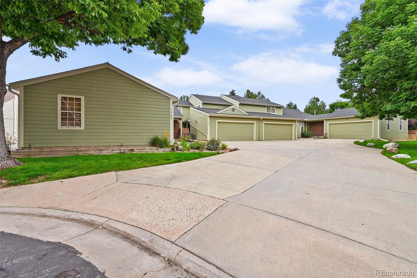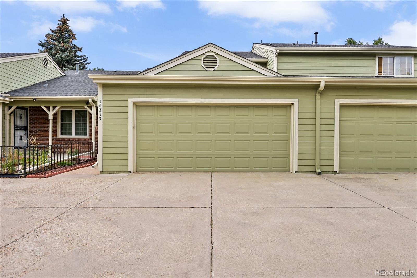Find us on...
Dashboard
- 4 Beds
- 4 Baths
- 2,667 Sqft
- .04 Acres
New Search X
14313 E Warren Place
Fully remodeled and ready to impress, this townhome lives more like a single-family home with all the space, light, and style you’ve been dreaming of. From the sleek luxury vinyl plank floors to the chef’s dream kitchen decked out with fresh finishes, every inch of this home has been elevated. Vaulted ceilings and walls of windows flood the main floor with sunshine, while the private primary suite on the main level gives you that “retreat at home” vibe. With 4 bedrooms, 3.5 bathrooms, and a fully finished basement, you’ve got endless room to live, work, and play. Host game nights, create a killer home gym, or just kick back in one of your two spacious living rooms that practically begs for cozy evenings. Step outside to your private back patio perfect for summer BBQs, morning coffee, or just soaking in the peace and quiet. And when it’s time to get out and about, you’re just seconds from I-225, making commutes, shopping, and dining in Aurora and beyond a breeze. From the nearby Aurora Town Center to endless parks, trails, and restaurants, this spot has convenience wrapped in style. Welcome home, the fun begins here.
Listing Office: Compass - Denver 
Essential Information
- MLS® #6081064
- Price$450,000
- Bedrooms4
- Bathrooms4.00
- Full Baths2
- Half Baths1
- Square Footage2,667
- Acres0.04
- Year Built1980
- TypeResidential
- Sub-TypeSingle Family Residence
- StatusActive
Community Information
- Address14313 E Warren Place
- SubdivisionWoodrim Sub 4th Flg
- CityAurora
- CountyArapahoe
- StateCO
- Zip Code80014
Amenities
- AmenitiesTennis Court(s)
- Parking Spaces2
- # of Garages2
Interior
- HeatingForced Air
- CoolingCentral Air
- FireplaceYes
- # of Fireplaces1
- FireplacesLiving Room
- StoriesTwo
Interior Features
Granite Counters, High Ceilings, Open Floorplan, Primary Suite, Radon Mitigation System, Smoke Free, Solid Surface Counters, Vaulted Ceiling(s)
Appliances
Dishwasher, Disposal, Dryer, Oven, Range Hood, Refrigerator, Washer
Exterior
- WindowsDouble Pane Windows
- RoofComposition
School Information
- DistrictAdams-Arapahoe 28J
- ElementaryJewell
- MiddleAurora Hills
- HighGateway
Additional Information
- Date ListedSeptember 6th, 2025
Listing Details
 Compass - Denver
Compass - Denver
 Terms and Conditions: The content relating to real estate for sale in this Web site comes in part from the Internet Data eXchange ("IDX") program of METROLIST, INC., DBA RECOLORADO® Real estate listings held by brokers other than RE/MAX Professionals are marked with the IDX Logo. This information is being provided for the consumers personal, non-commercial use and may not be used for any other purpose. All information subject to change and should be independently verified.
Terms and Conditions: The content relating to real estate for sale in this Web site comes in part from the Internet Data eXchange ("IDX") program of METROLIST, INC., DBA RECOLORADO® Real estate listings held by brokers other than RE/MAX Professionals are marked with the IDX Logo. This information is being provided for the consumers personal, non-commercial use and may not be used for any other purpose. All information subject to change and should be independently verified.
Copyright 2026 METROLIST, INC., DBA RECOLORADO® -- All Rights Reserved 6455 S. Yosemite St., Suite 500 Greenwood Village, CO 80111 USA
Listing information last updated on January 24th, 2026 at 6:18pm MST.

