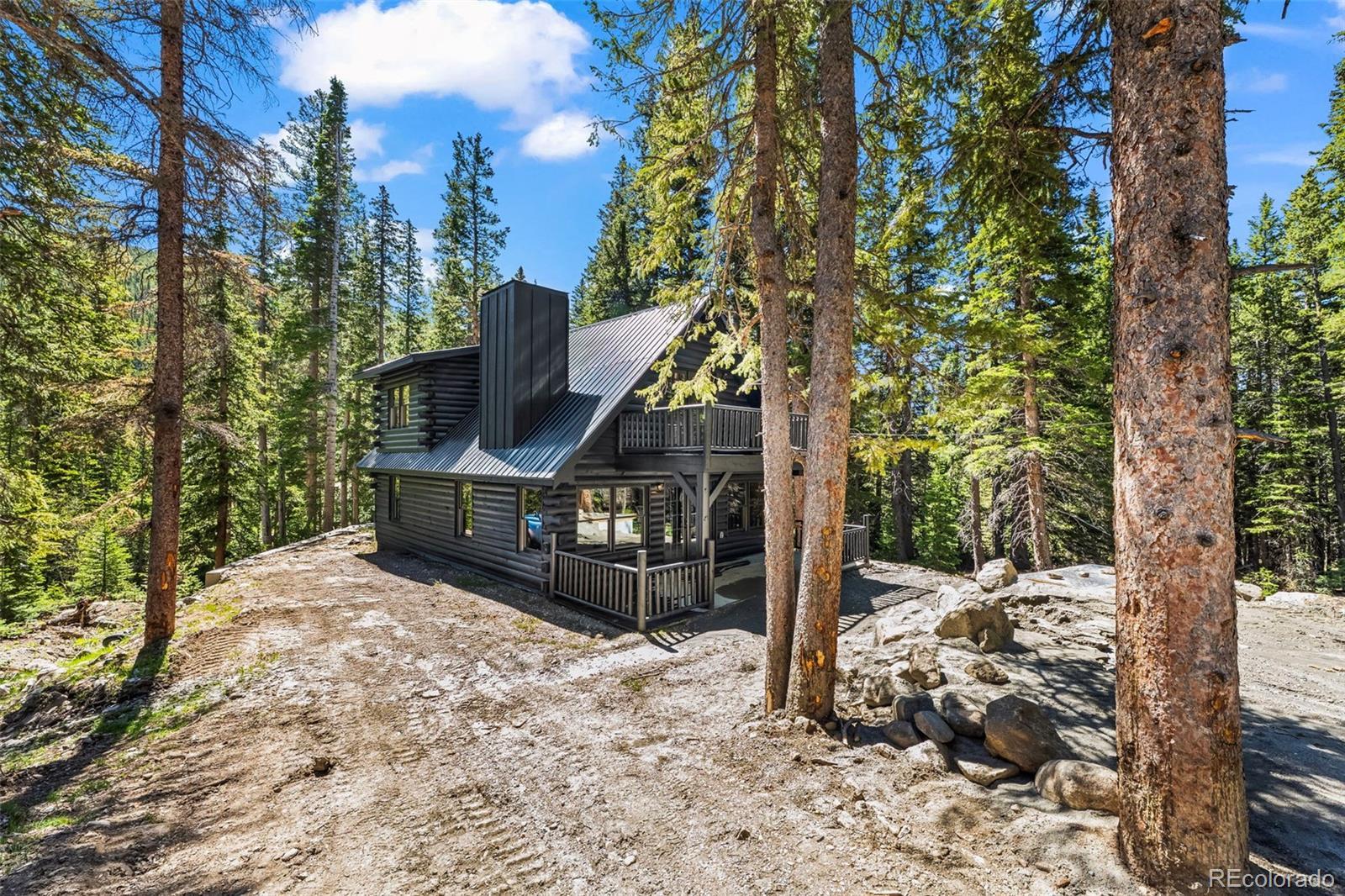Find us on...
Dashboard
- 3 Beds
- 2 Baths
- 1,562 Sqft
- .55 Acres
New Search X
46 Silver Creek Road
Serenity, style, and storybook charm — all in one stunning setting. Nestled between two branches of Silver Creek on half an acre of wooded land, this brand new log cabin offers a rare combination of modern comfort and natural wonder. The home is thoughtfully situated so that every bedroom faces the creek, and the sound of flowing water fills the air from all sides. It’s a peaceful mountain retreat you can enjoy year-round. ** Inside, the cabin blends rustic character with modern mountain design. The great room features vaulted ceilings, a cozy fireplace, and durable tile floors that make cleanup easy in all seasons. The kitchen pairs black cabinetry and quartz countertops with an induction cooktop, wall oven, built-in microwave, and two pantries—plus room for open shelving if desired. The main-floor primary suite includes a double-sink vanity, laundry alcove, and access to the yard. Upstairs, you’ll find two more bedrooms, a ¾ bath, a loft, and a private west-facing balcony—perfect for watching sunsets through the trees. And with picture windows in every bedroom, you’re always connected to the outdoors. ** Step outside to one of three outdoor decks, ideal for star gazing, morning coffee, or simply listening to the creek. The property is surrounded by majestic pines, creating a private, peaceful environment that feels like a storybook come to life. Located just steps from the St. Mary’s Glacier Trailhead and close to ATV access, fishing lakes, and hiking, the home also offers quick access to I-70, Idaho Springs, and nearby ski resorts. Publicly maintained roads ensure reliable access year-round, and the voluntary HOA includes access to two stocked private lakes for fishing and paddle boarding.
Listing Office: MB Team Lassen 
Essential Information
- MLS® #6085576
- Price$650,000
- Bedrooms3
- Bathrooms2.00
- Full Baths1
- Square Footage1,562
- Acres0.55
- Year Built2024
- TypeResidential
- Sub-TypeSingle Family Residence
- StyleMountain Contemporary
- StatusActive
Community Information
- Address46 Silver Creek Road
- SubdivisionSaint Marys
- CityIdaho Springs
- CountyClear Creek
- StateCO
- Zip Code80452
Amenities
- UtilitiesInternet Access (Wired)
- Parking Spaces3
- ParkingUnpaved
- ViewMountain(s)
- Is WaterfrontYes
- WaterfrontStream
Interior
- HeatingBaseboard, Electric
- CoolingNone
- FireplaceYes
- # of Fireplaces1
- FireplacesElectric, Great Room
- StoriesTwo
Interior Features
Ceiling Fan(s), Eat-in Kitchen, High Ceilings, Kitchen Island, Smoke Free, Vaulted Ceiling(s)
Appliances
Cooktop, Dishwasher, Disposal, Double Oven, Self Cleaning Oven
Exterior
- Exterior FeaturesBalcony
- WindowsDouble Pane Windows
- RoofMetal
- FoundationSlab
Lot Description
Level, Many Trees, Mountainous
School Information
- DistrictClear Creek RE-1
- ElementaryCarlson
- MiddleClear Creek
- HighClear Creek
Additional Information
- Date ListedJune 13th, 2025
- ZoningR-2
Listing Details
 MB Team Lassen
MB Team Lassen
 Terms and Conditions: The content relating to real estate for sale in this Web site comes in part from the Internet Data eXchange ("IDX") program of METROLIST, INC., DBA RECOLORADO® Real estate listings held by brokers other than RE/MAX Professionals are marked with the IDX Logo. This information is being provided for the consumers personal, non-commercial use and may not be used for any other purpose. All information subject to change and should be independently verified.
Terms and Conditions: The content relating to real estate for sale in this Web site comes in part from the Internet Data eXchange ("IDX") program of METROLIST, INC., DBA RECOLORADO® Real estate listings held by brokers other than RE/MAX Professionals are marked with the IDX Logo. This information is being provided for the consumers personal, non-commercial use and may not be used for any other purpose. All information subject to change and should be independently verified.
Copyright 2025 METROLIST, INC., DBA RECOLORADO® -- All Rights Reserved 6455 S. Yosemite St., Suite 500 Greenwood Village, CO 80111 USA
Listing information last updated on August 9th, 2025 at 9:03pm MDT.






























