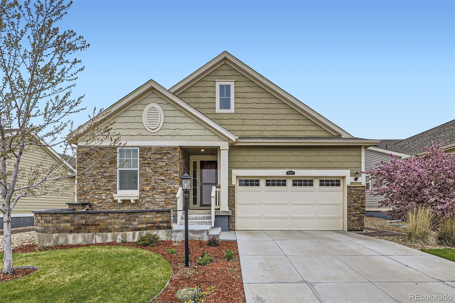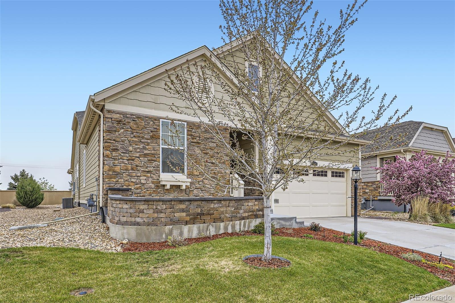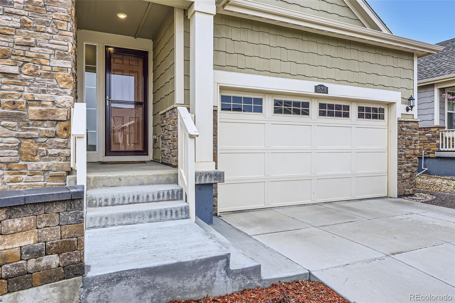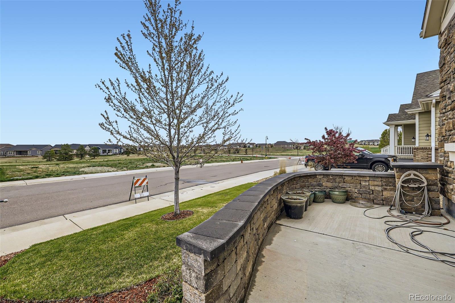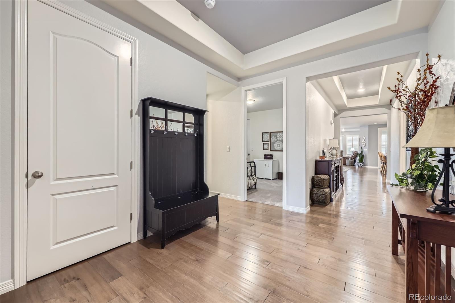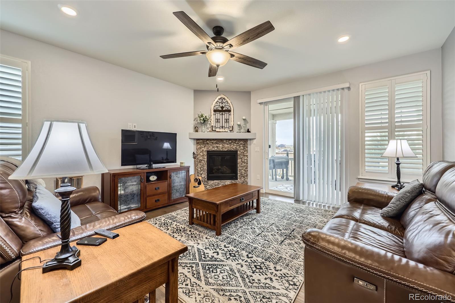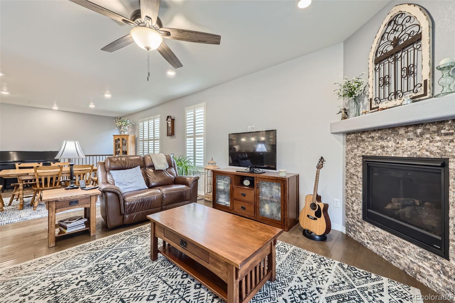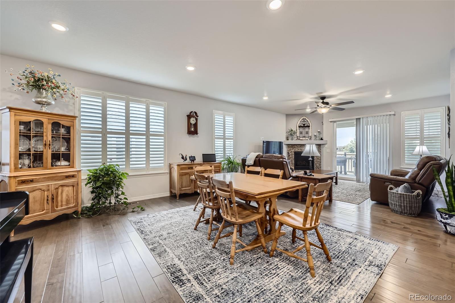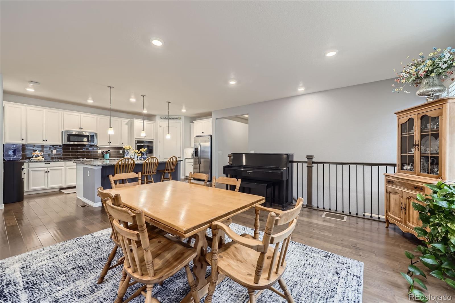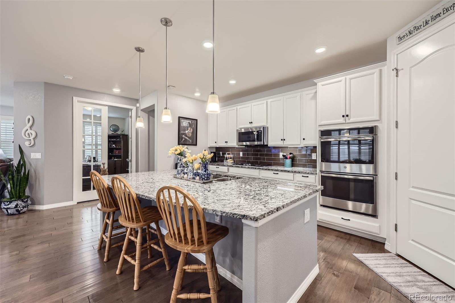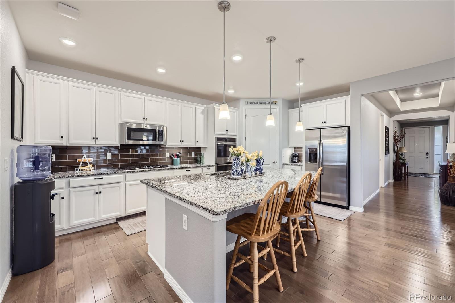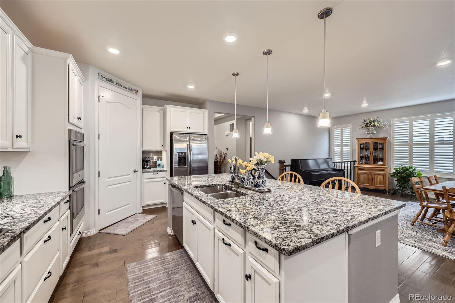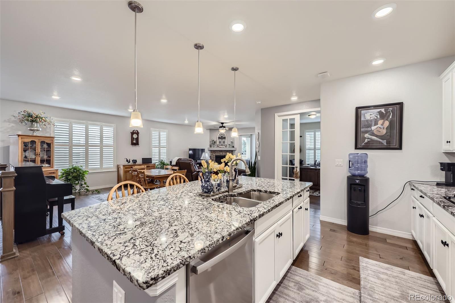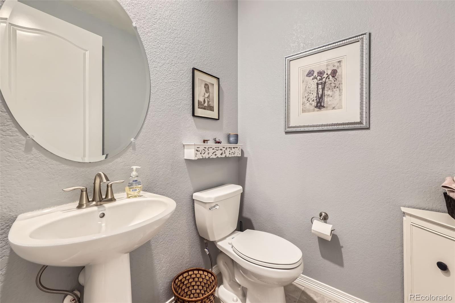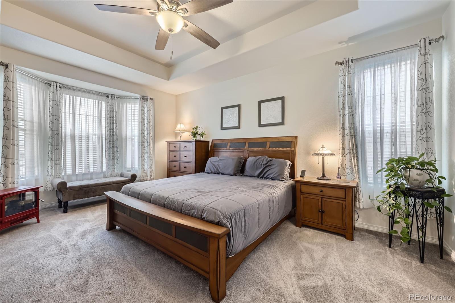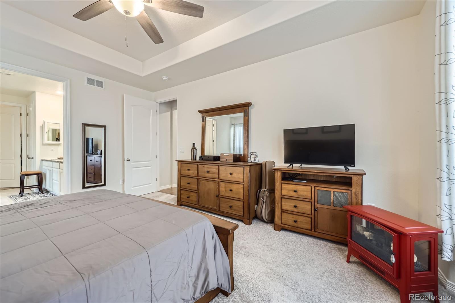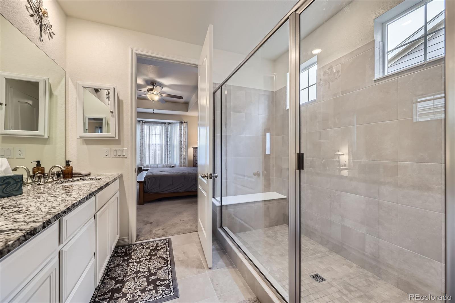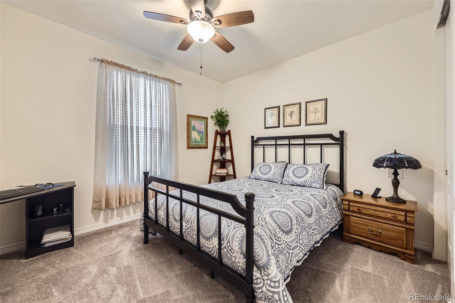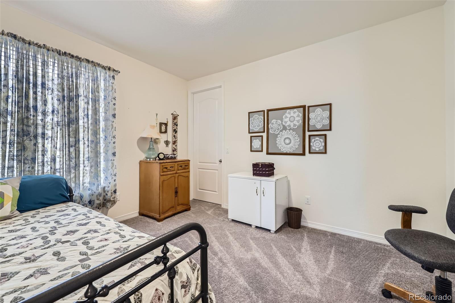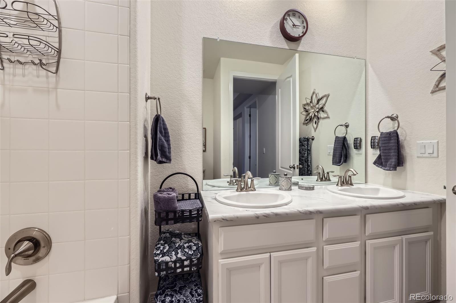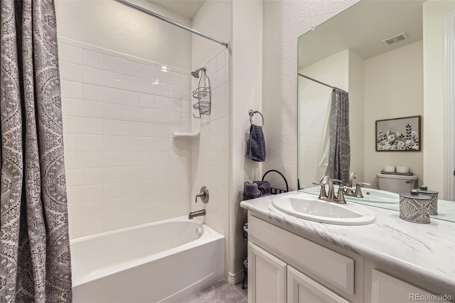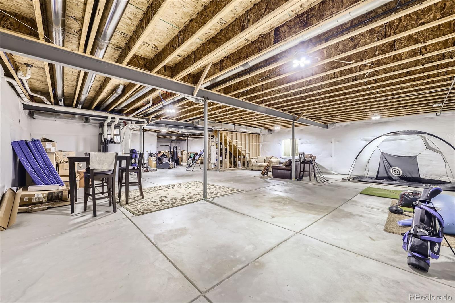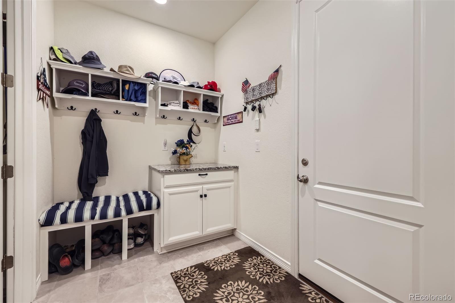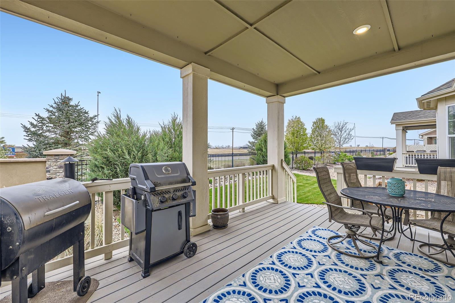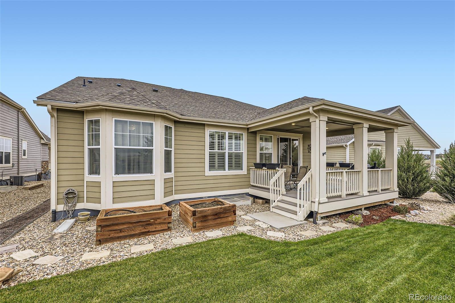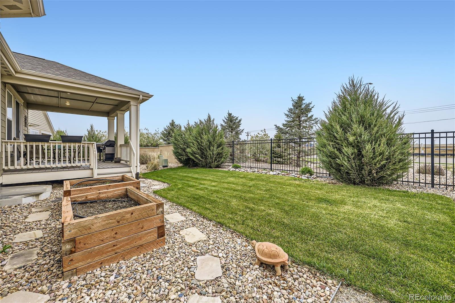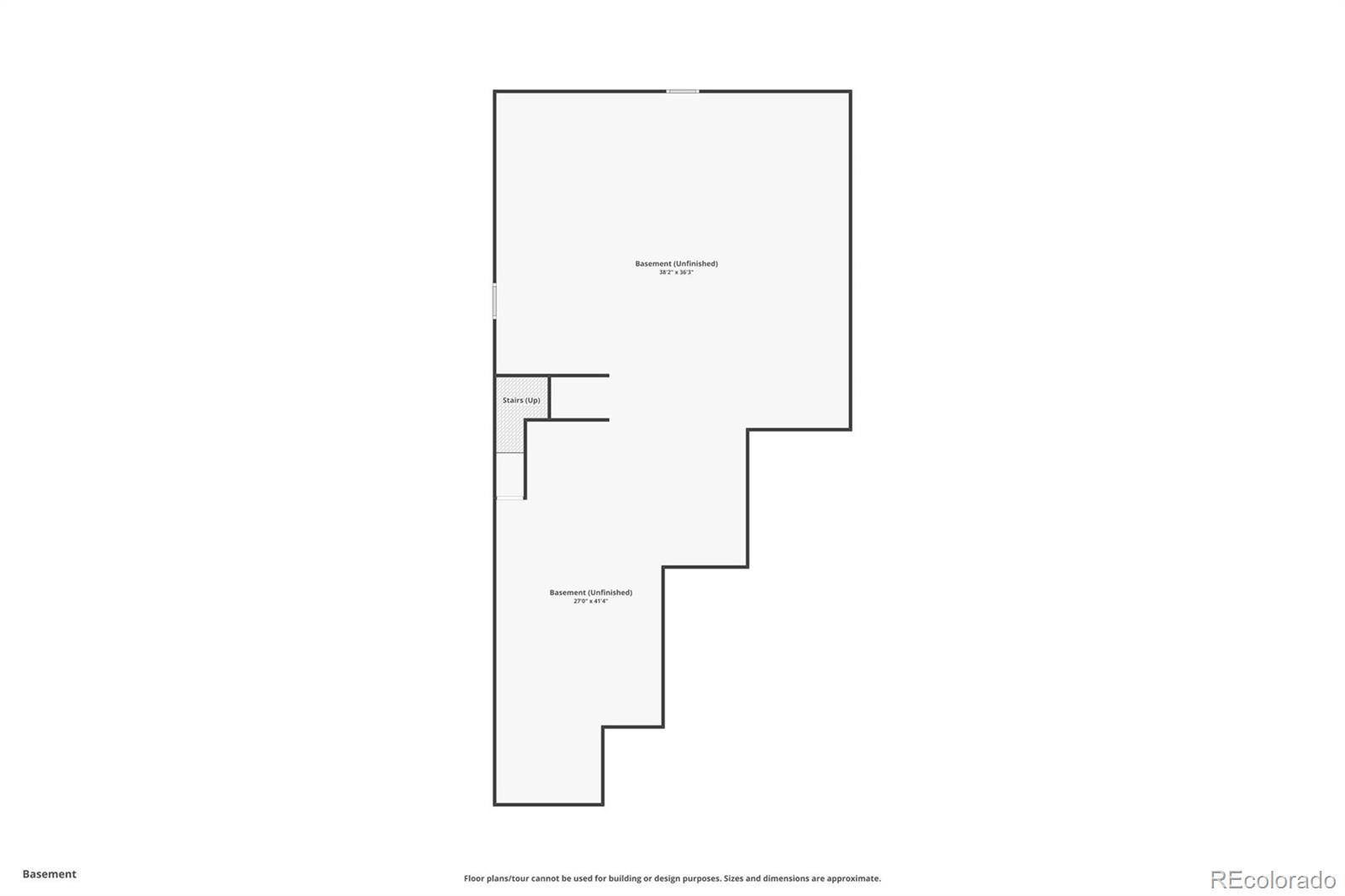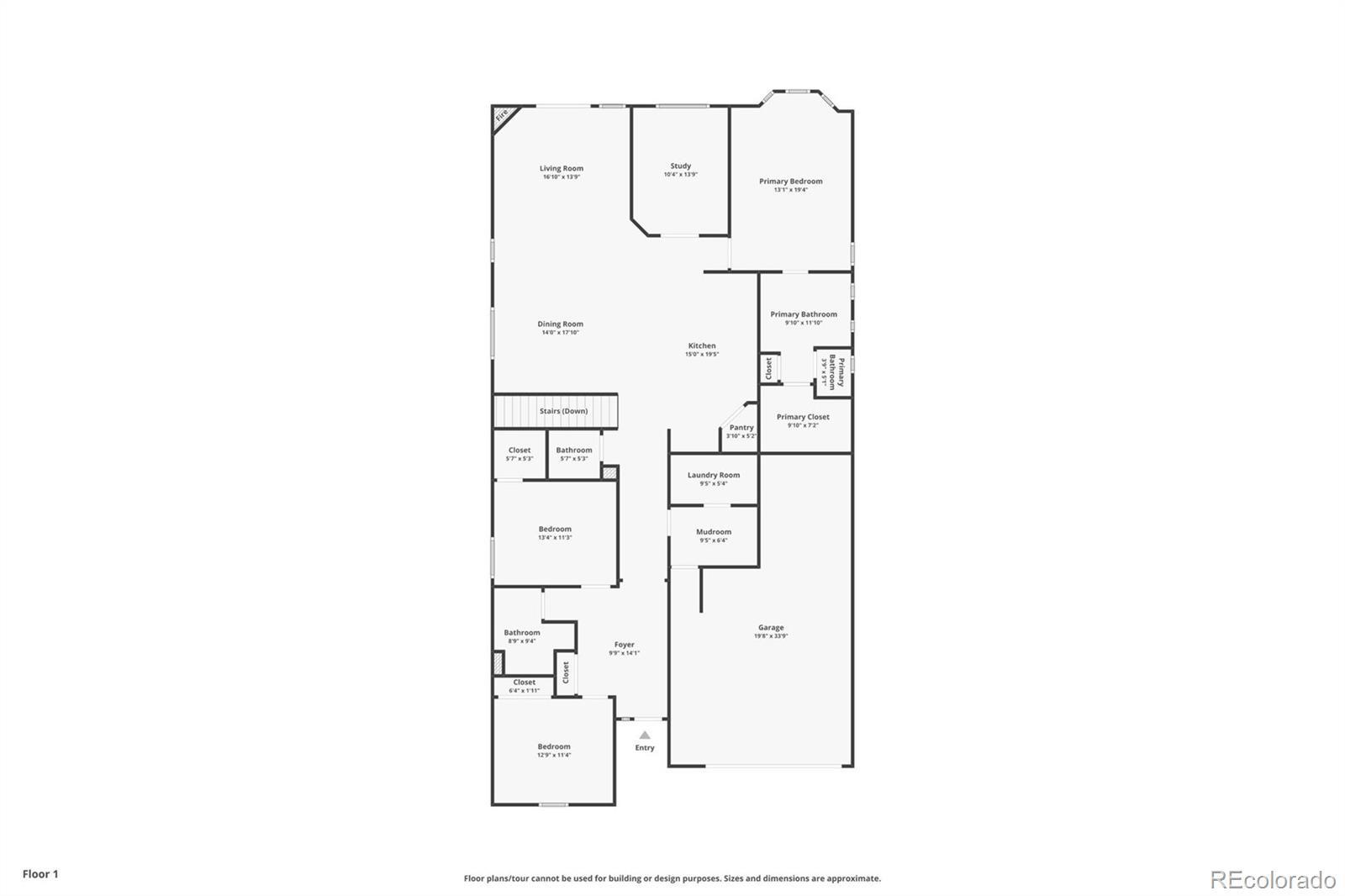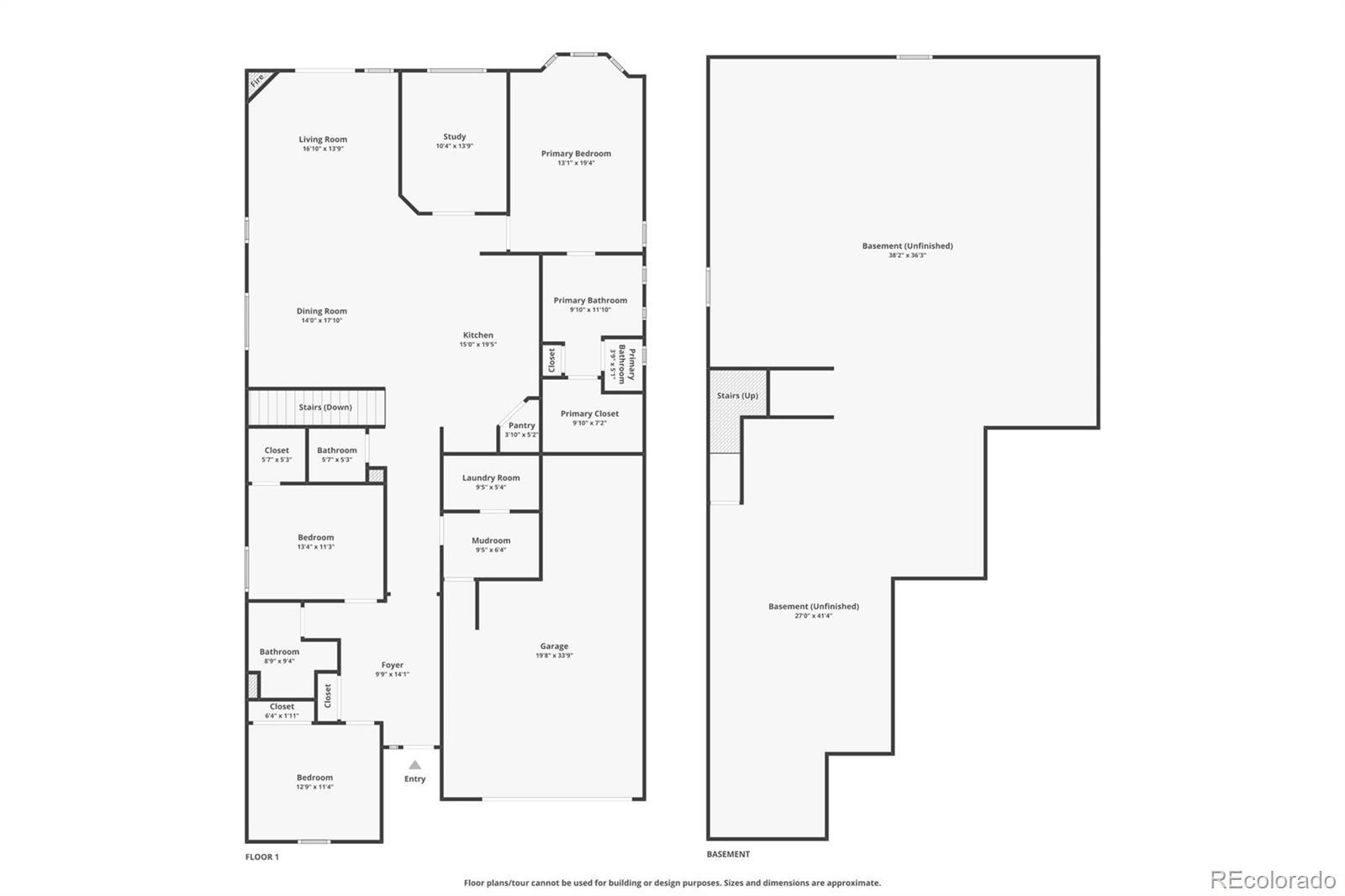Find us on...
Dashboard
- 3 Beds
- 3 Baths
- 2,295 Sqft
- .17 Acres
New Search X
15211 Quince Street
Welcome home! This beautiful 3 bedroom plus den and 3 bathroom ranch home is located in the Heritage Todd Creek 55+ community. This active adult community offers resort style living with many activities and an award winning 18-hole golf course set on 700 acres with a 33,000 square foot clubhouse. You will enjoy golfing, the pool, fitness center, trails and a wonderful restaurant, without leaving your neighborhood! This home has been meticulously maintained and is sure to please. The gleaming hardwood floors, granite countertops and large kitchen island are some of this homes beautiful features. This home is open, inviting and bright. You will love the cozy corner fireplace to relax by, on those cold winter nights. In the summertime you will be sure to enjoy the covered back patio and the beautifully, professionally landscaped yard with 2 raised garden beds with irrigation. The front porch was a custom addition to enjoy, with no neighbors directly in front of you with a view of hole 16 on the golf course! The primary bedroom is spacious with coffered ceilings and a large primary bathroom with a step in shower and walk in closet. The home has beautiful custom plantation shutters throughout. The large basement has great potential for you to create another living space! This home is centrally located with easy access to E470, I25, HWY 85 and HWY 7. You will love the close proximity to many stores and restaurants for convenience. Tour the clubhouse at 8455 Heritage Drive, to see all of the provided amenities!
Listing Office: HomeSmart 
Essential Information
- MLS® #6089390
- Price$675,000
- Bedrooms3
- Bathrooms3.00
- Full Baths2
- Half Baths1
- Square Footage2,295
- Acres0.17
- Year Built2019
- TypeResidential
- Sub-TypeSingle Family Residence
- StatusActive
Community Information
- Address15211 Quince Street
- SubdivisionHeritage Todd Creek
- CityThornton
- CountyAdams
- StateCO
- Zip Code80602
Amenities
- Parking Spaces2
- ParkingConcrete
- # of Garages2
- ViewMountain(s)
Amenities
Clubhouse, Fitness Center, Gated, Golf Course, Pool, Spa/Hot Tub, Tennis Court(s), Trail(s)
Utilities
Cable Available, Internet Access (Wired)
Interior
- HeatingForced Air
- CoolingCentral Air
- FireplaceYes
- # of Fireplaces1
- FireplacesLiving Room
- StoriesOne
Interior Features
Breakfast Bar, Eat-in Kitchen, Entrance Foyer, Granite Counters, High Ceilings, High Speed Internet, Kitchen Island, Laminate Counters, Open Floorplan, Pantry, Primary Suite, Smart Thermostat, Smoke Free, Walk-In Closet(s)
Appliances
Convection Oven, Cooktop, Dishwasher, Disposal, Double Oven, Gas Water Heater, Microwave, Refrigerator, Self Cleaning Oven
Exterior
- Exterior FeaturesGarden, Rain Gutters
- RoofComposition
Lot Description
Landscaped, Near Public Transit, Sprinklers In Front, Sprinklers In Rear
Windows
Double Pane Windows, Window Coverings
School Information
- DistrictSchool District 27-J
- ElementaryBrantner
- MiddleRoger Quist
- HighRiverdale Ridge
Additional Information
- Date ListedApril 29th, 2025
Listing Details
 HomeSmart
HomeSmart
 Terms and Conditions: The content relating to real estate for sale in this Web site comes in part from the Internet Data eXchange ("IDX") program of METROLIST, INC., DBA RECOLORADO® Real estate listings held by brokers other than RE/MAX Professionals are marked with the IDX Logo. This information is being provided for the consumers personal, non-commercial use and may not be used for any other purpose. All information subject to change and should be independently verified.
Terms and Conditions: The content relating to real estate for sale in this Web site comes in part from the Internet Data eXchange ("IDX") program of METROLIST, INC., DBA RECOLORADO® Real estate listings held by brokers other than RE/MAX Professionals are marked with the IDX Logo. This information is being provided for the consumers personal, non-commercial use and may not be used for any other purpose. All information subject to change and should be independently verified.
Copyright 2025 METROLIST, INC., DBA RECOLORADO® -- All Rights Reserved 6455 S. Yosemite St., Suite 500 Greenwood Village, CO 80111 USA
Listing information last updated on December 30th, 2025 at 2:33am MST.

