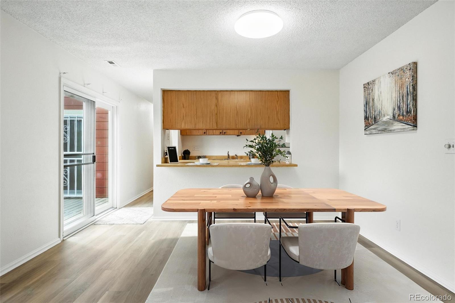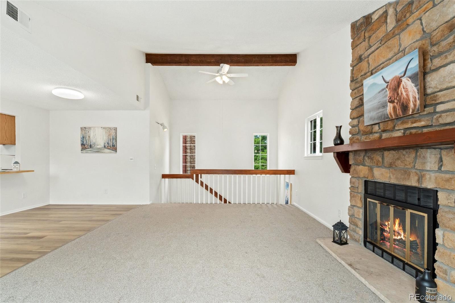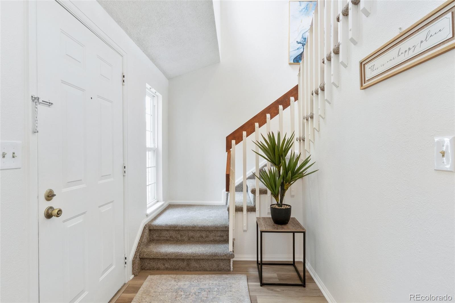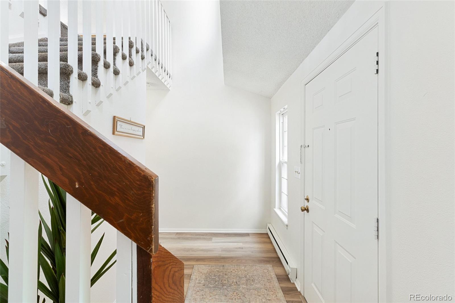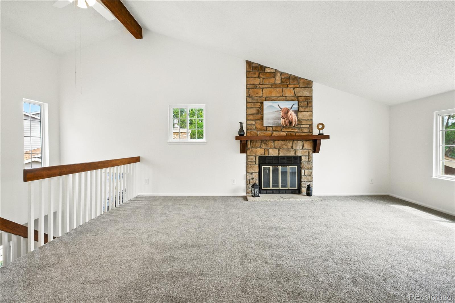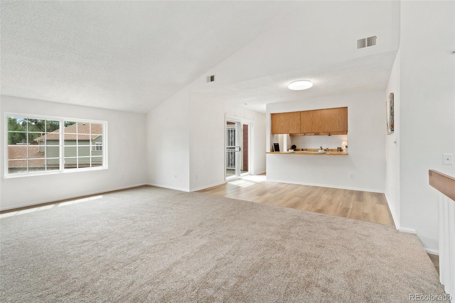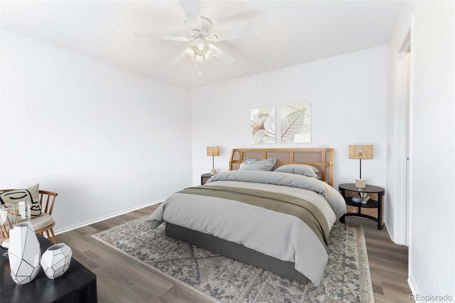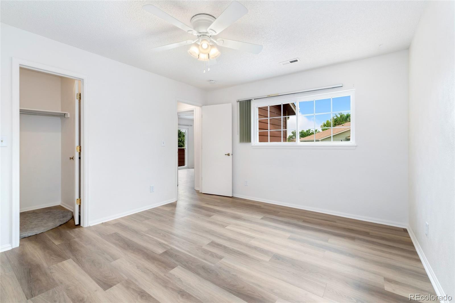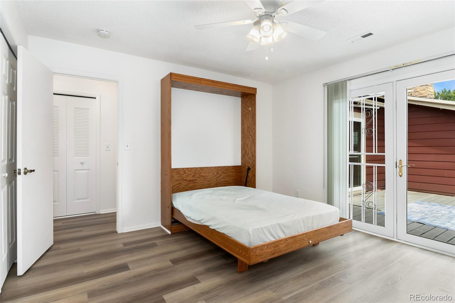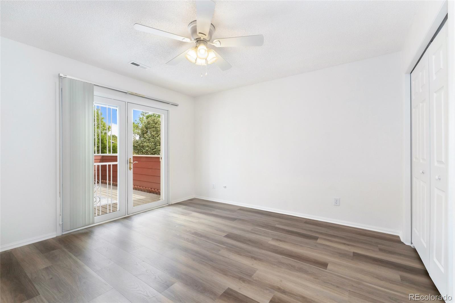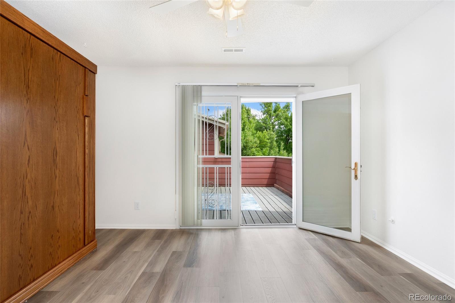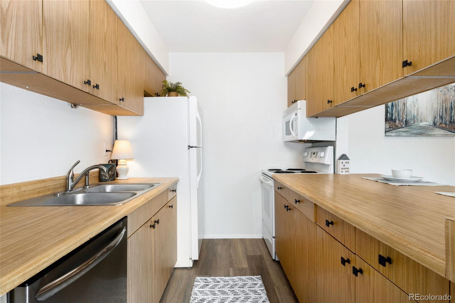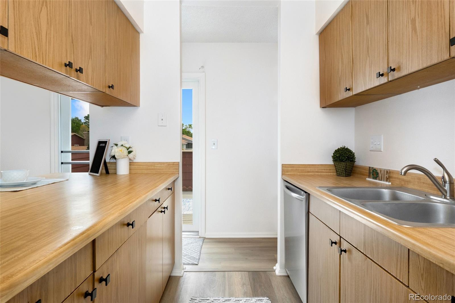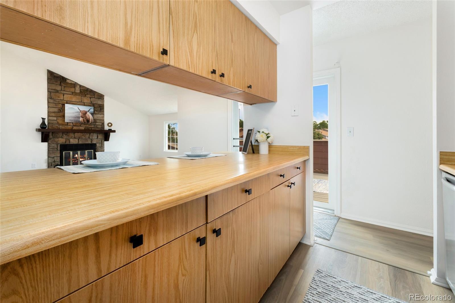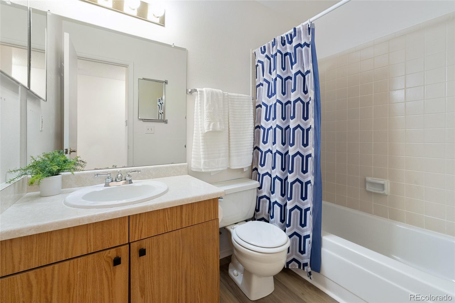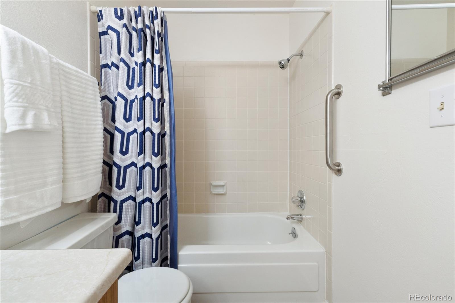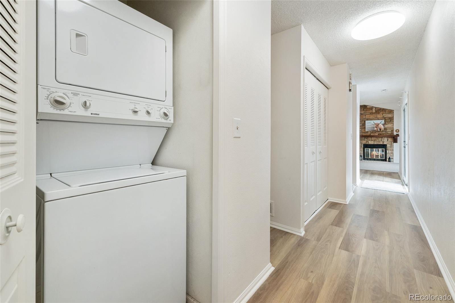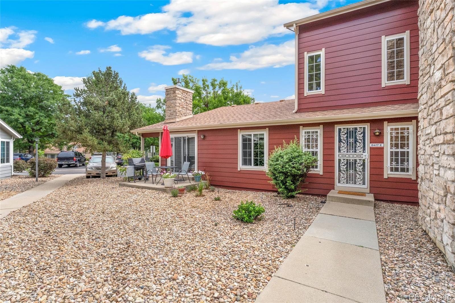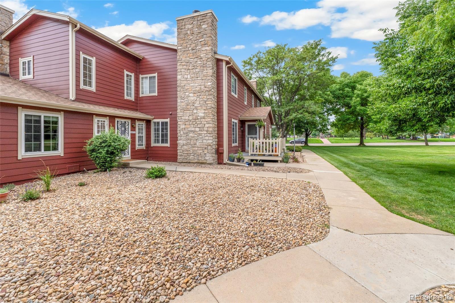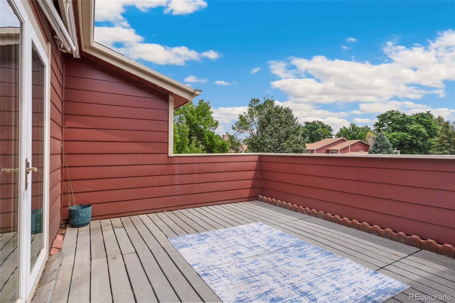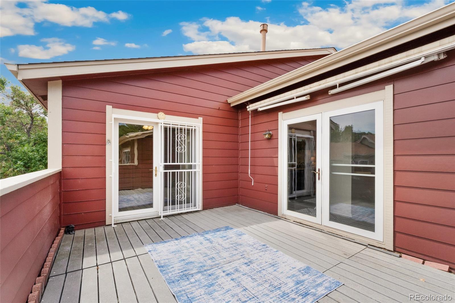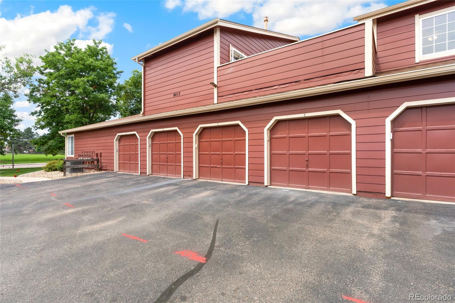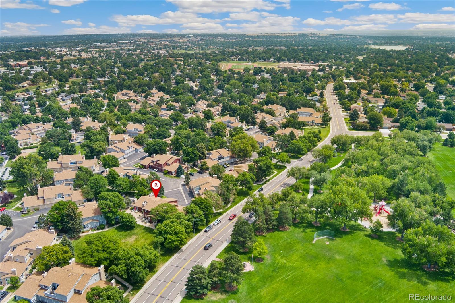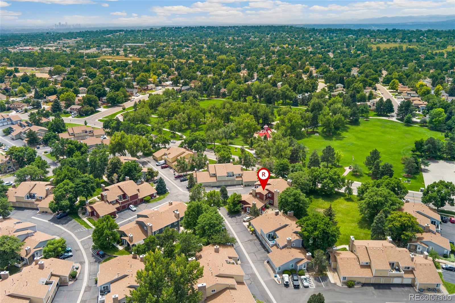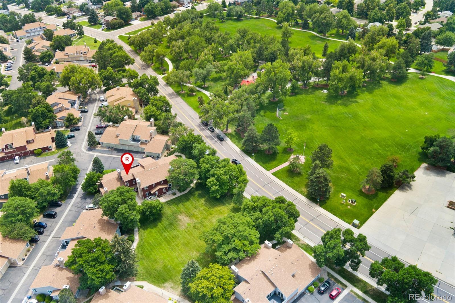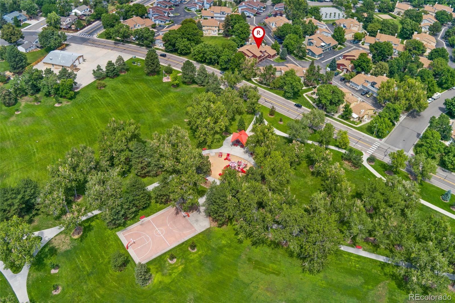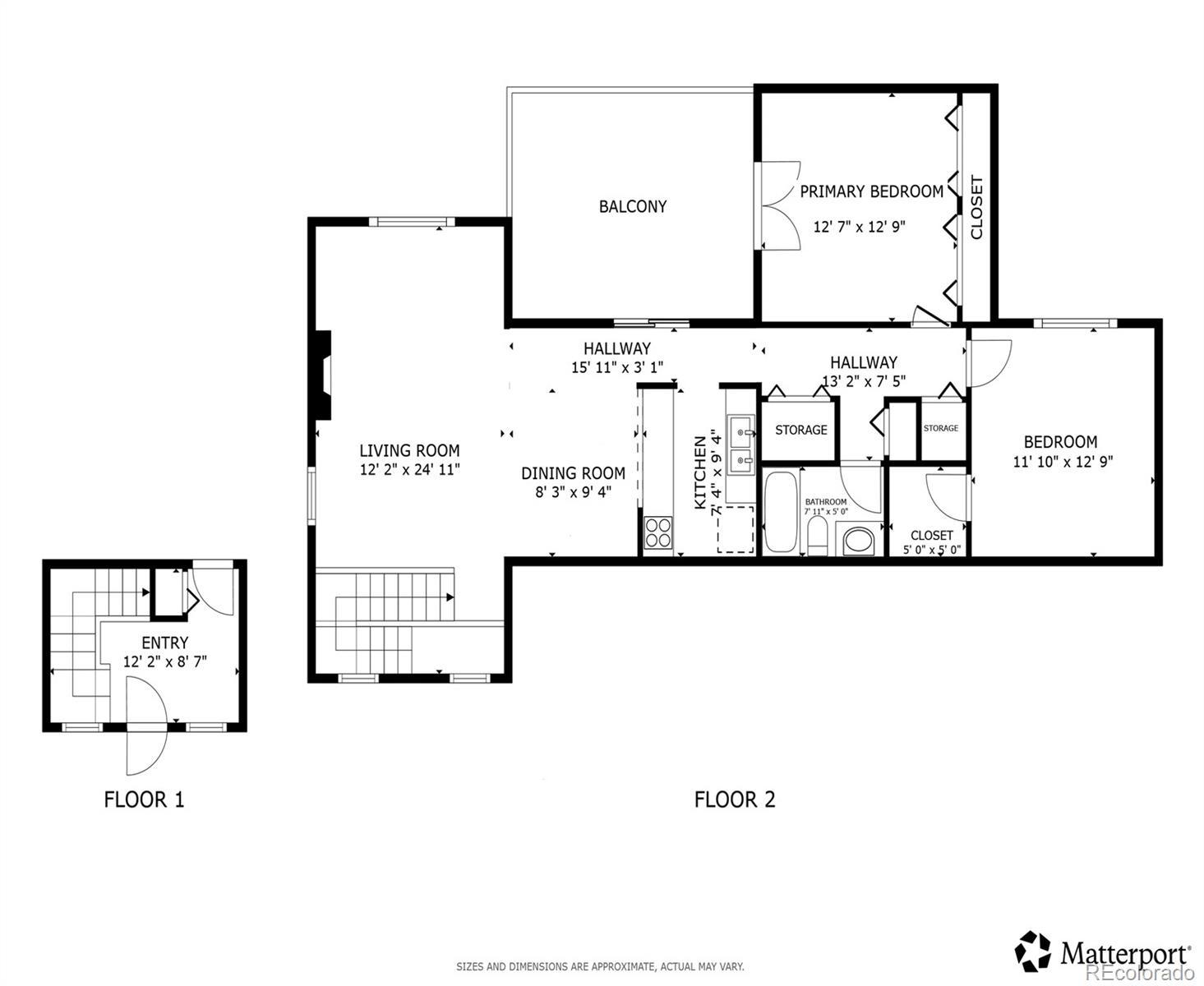Find us on...
Dashboard
- $365k Price
- 2 Beds
- 1 Bath
- 1,075 Sqft
New Search X
8417 Everett Way E
Bright, sunny, and move-in ready—this Timbercove II townhome-style condo offers all the convenience of single-level living with elevated charm. Enter through a welcoming foyer with access to a one-car attached garage and additional storage closet. Head upstairs to discover an open and airy living space filled with natural light, soaring vaulted ceilings, and a striking floor-to-ceiling stone fireplace. The dining area and kitchen feature luxurious vinyl plank flooring, a breakfast bar, and a cozy dining nook, all leading to a spacious private balcony—perfect for relaxing or entertaining. The primary bedroom also opens to the balcony and includes dual closets and a handy Murphy bed. A secondary bedroom offers a generous walk-in closet, and both bedrooms include LVP flooring and ceiling fans for added comfort. The full bathroom and convenient in-unit laundry complete the home’s functional layout. Enjoy peaceful surroundings, with walking paths and Arvada Volunteer Firefighters Park just across the street—featuring a large playground, basketball court, and open space. Just minutes from Standley Lake, shopping, and dining, this is a wonderful opportunity to own a well-kept, light-filled home in a prime Arvada location.
Listing Office: Redfin Corporation 
Essential Information
- MLS® #6090375
- Price$365,000
- Bedrooms2
- Bathrooms1.00
- Full Baths1
- Square Footage1,075
- Acres0.00
- Year Built1981
- TypeResidential
- Sub-TypeCondominium
- StatusActive
Community Information
- Address8417 Everett Way E
- SubdivisionTimbercove II
- CityArvada
- CountyJefferson
- StateCO
- Zip Code80005
Amenities
- AmenitiesGarden Area
- Parking Spaces1
- # of Garages1
Utilities
Electricity Connected, Phone Available
Parking
Asphalt, Concrete, Finished Garage, Insulated Garage, Lighted
Interior
- HeatingForced Air
- CoolingCentral Air
- FireplaceYes
- # of Fireplaces1
- FireplacesLiving Room, Wood Burning
- StoriesTwo
Interior Features
Ceiling Fan(s), Entrance Foyer, Laminate Counters, Open Floorplan, Smoke Free, Vaulted Ceiling(s), Walk-In Closet(s)
Appliances
Dishwasher, Electric Water Heater, Microwave, Oven, Range, Range Hood, Refrigerator
Exterior
- WindowsDouble Pane Windows
- RoofUnknown
Exterior Features
Balcony, Lighting, Rain Gutters
Lot Description
Cul-De-Sac, Landscaped, Master Planned
School Information
- DistrictJefferson County R-1
- ElementaryWeber
- MiddlePomona
- HighPomona
Additional Information
- Date ListedAugust 8th, 2025
Listing Details
 Redfin Corporation
Redfin Corporation
 Terms and Conditions: The content relating to real estate for sale in this Web site comes in part from the Internet Data eXchange ("IDX") program of METROLIST, INC., DBA RECOLORADO® Real estate listings held by brokers other than RE/MAX Professionals are marked with the IDX Logo. This information is being provided for the consumers personal, non-commercial use and may not be used for any other purpose. All information subject to change and should be independently verified.
Terms and Conditions: The content relating to real estate for sale in this Web site comes in part from the Internet Data eXchange ("IDX") program of METROLIST, INC., DBA RECOLORADO® Real estate listings held by brokers other than RE/MAX Professionals are marked with the IDX Logo. This information is being provided for the consumers personal, non-commercial use and may not be used for any other purpose. All information subject to change and should be independently verified.
Copyright 2025 METROLIST, INC., DBA RECOLORADO® -- All Rights Reserved 6455 S. Yosemite St., Suite 500 Greenwood Village, CO 80111 USA
Listing information last updated on December 10th, 2025 at 7:19am MST.



