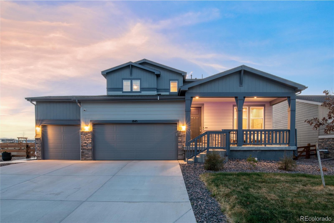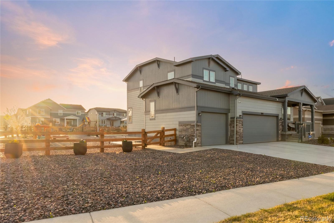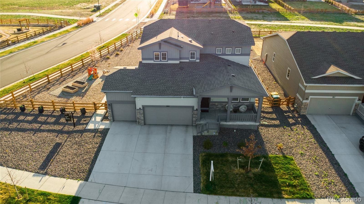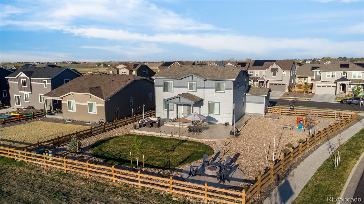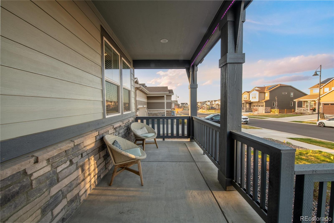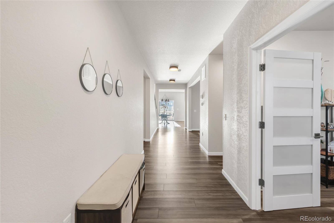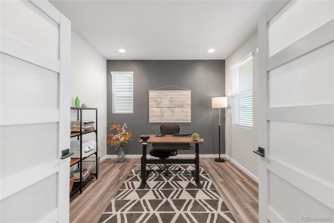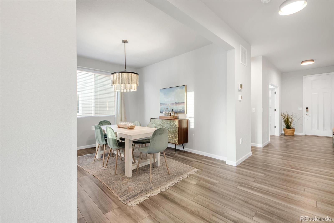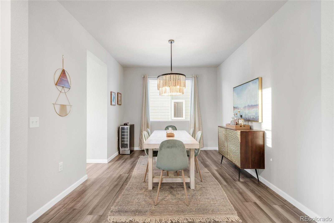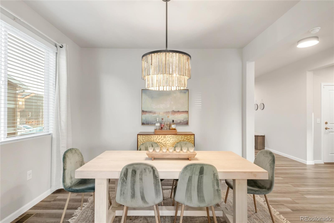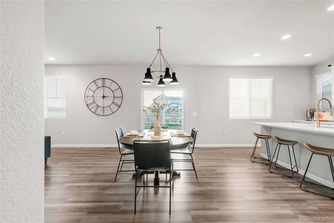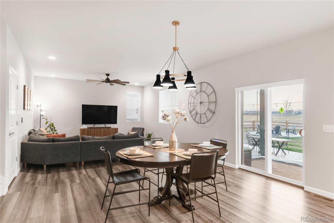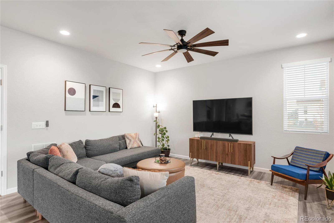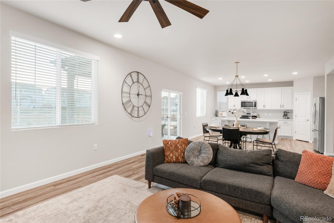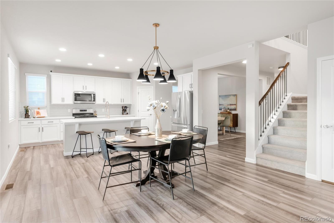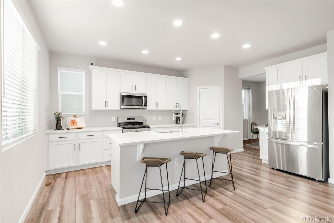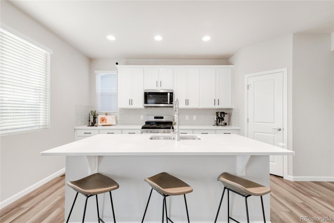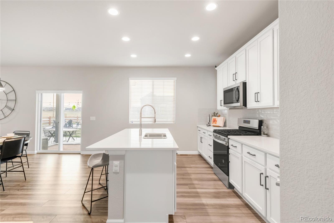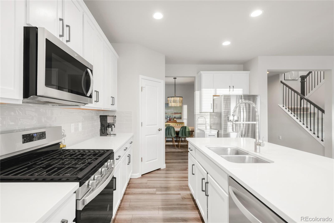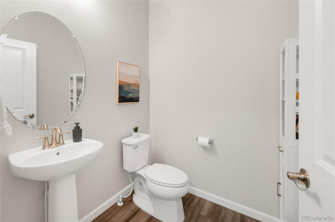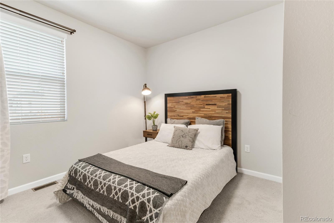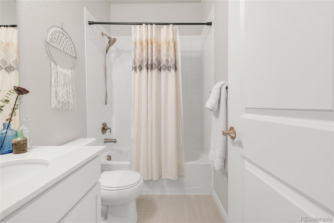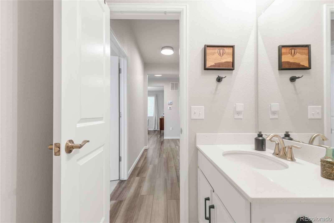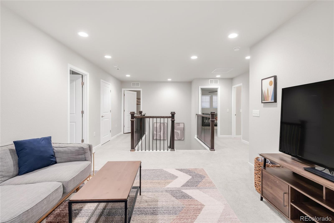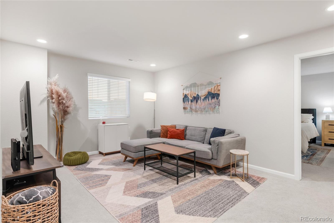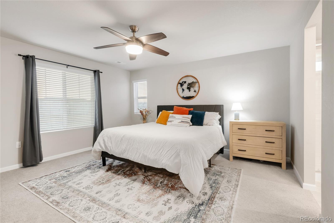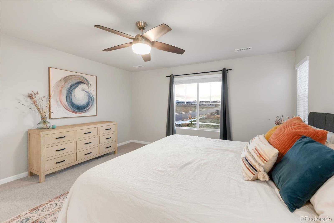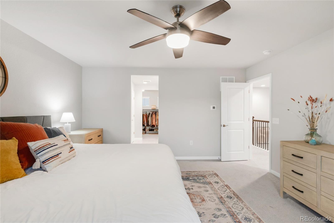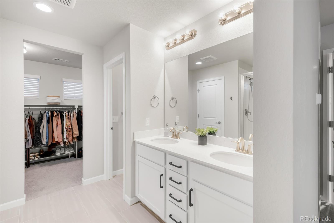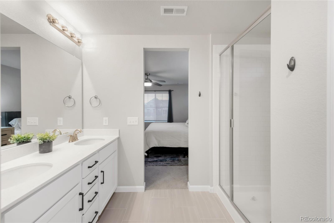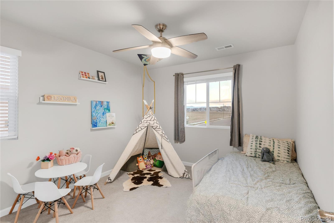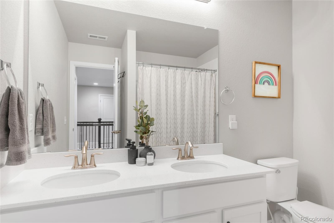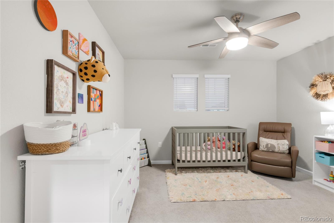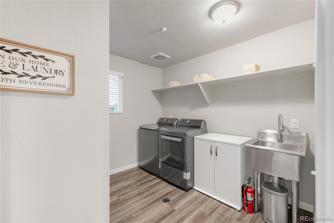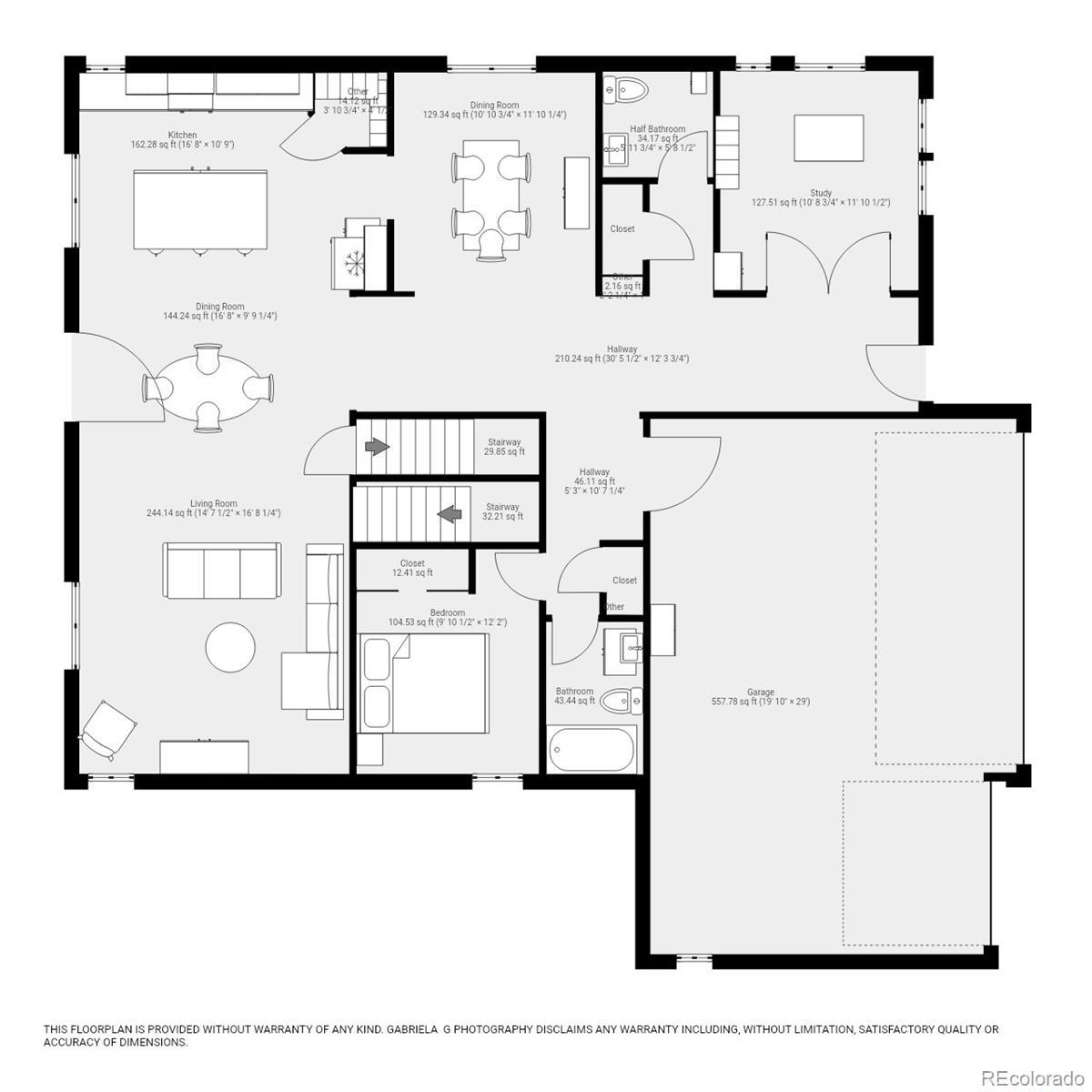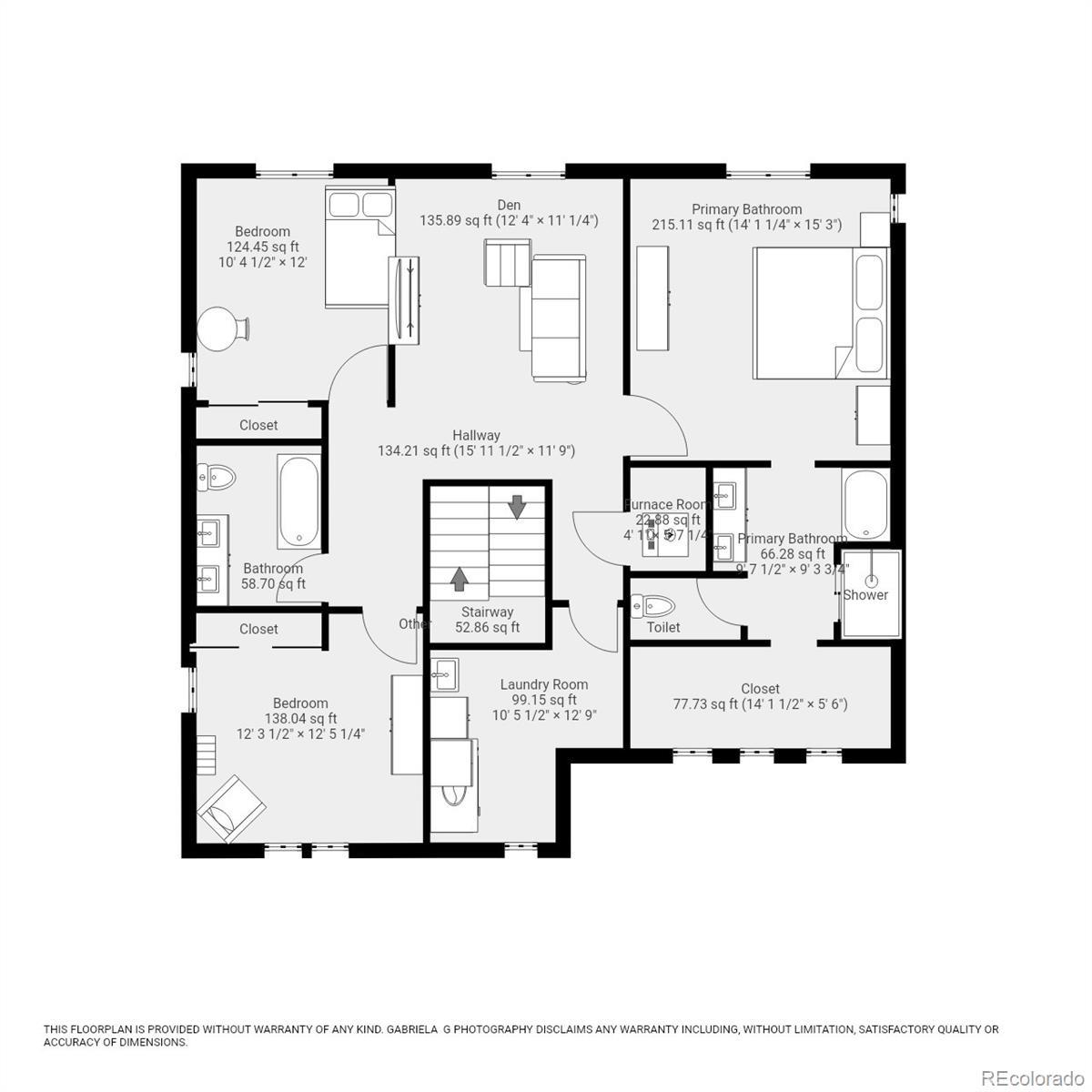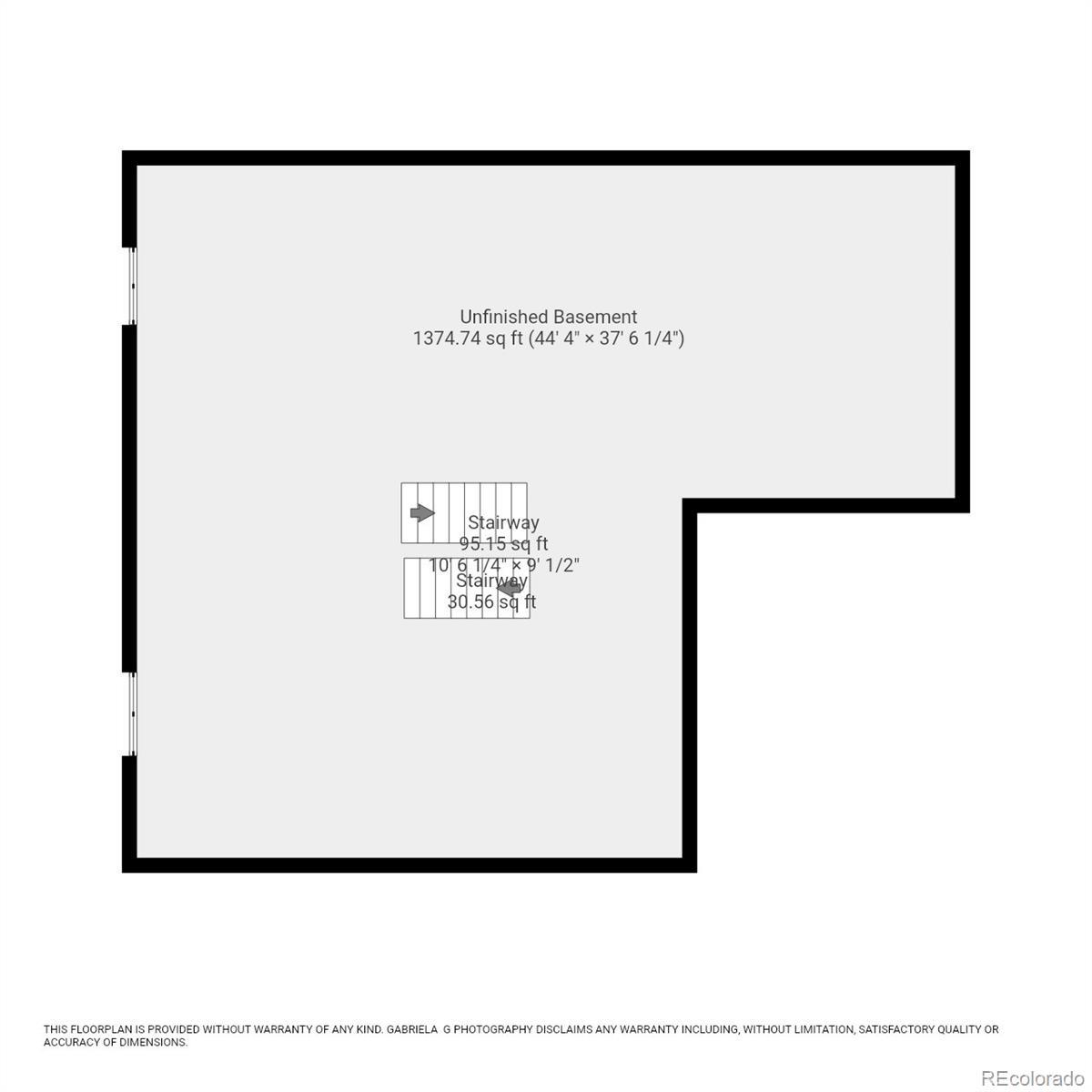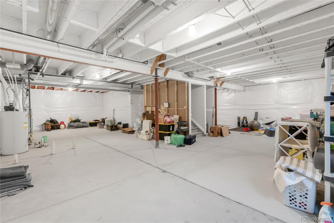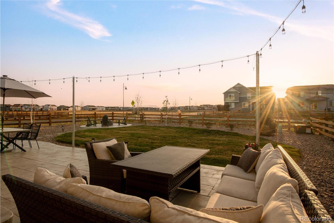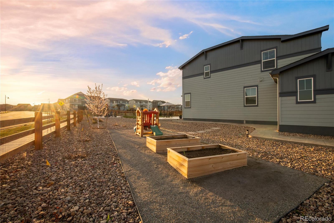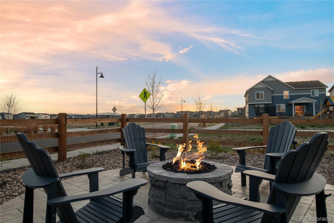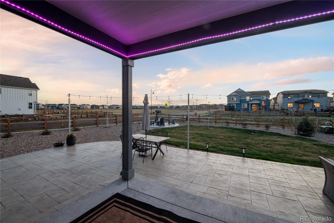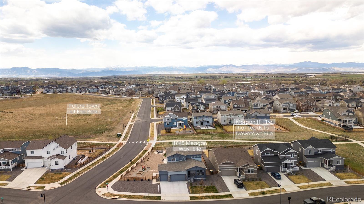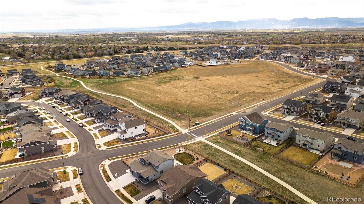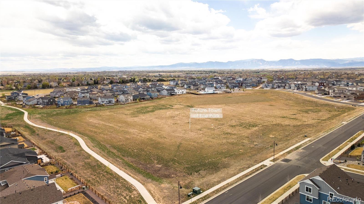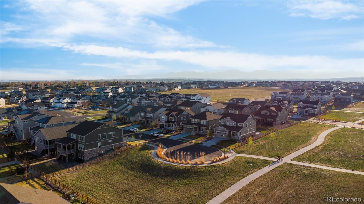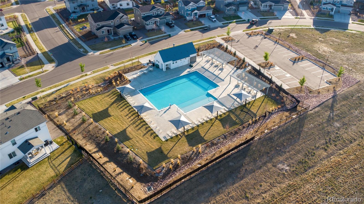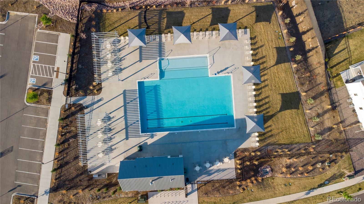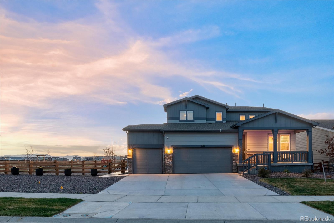Find us on...
Dashboard
- 4 Beds
- 4 Baths
- 2,895 Sqft
- .28 Acres
New Search X
1845 Meagan Way
Welcome to your Colorado dream home offering privacy, space, and stunning mountain views! This ideal layout includes 4 bedrooms, 3.5 bathrooms, oversized 3-car garage. Situated on a huge corner lot, this property boasts of breathtaking mountain views and includes the benefits of a new build home without the additional out of pocket costs to the buyer of full custom landscaping, an oversized lot premium, fence, all appliances, custom blinds, and new light fixtures in every room. No need to visit new build homes in the area, as this home has it ALL! Entering the covered front porch, you are greeted by a wide foyer leading to home office with updated French doors. The heart of the home is the expansive kitchen, featuring quartz countertops, a walk-in pantry, breakfast nook, and a large center island ideal for gatherings. The open floor plan seamlessly connects the kitchen to the great room and formal dining area, perfect for entertaining. The main level also includes a convenient bedroom suite area, ideal for guests. Upstairs is an oversized loft, 3 bedrooms, and laundry room for extra storage. The expansive primary suite features a walk-in closet and a private bath, complete with gorgeous views of the Flatirons mountains. The home offers dual furnaces and A/C for the upstairs area for energy efficiency. The unfinished full basement has ample storage, rough-in bath plumbing for room to expand! Outside is the covered patio and professionally landscaped backyard w/custom colored stamped concrete, exterior lighting, a natural stone fire pit, and a hot tub landing w/electrical outlet. The backyard features a drip system for plants/garden, a playground area. Enjoy mountain sunset views from this park-like retreat with added privacy from the greenbelt walkway. Morgan Hill community has a pool and community center, a block-away park, an upcoming new park by the City of Erie. Less than 2 miles from downtown Erie, enjoy events, a farmers market, and local dining.
Listing Office: Compass - Denver 
Essential Information
- MLS® #6100513
- Price$850,000
- Bedrooms4
- Bathrooms4.00
- Full Baths3
- Half Baths1
- Square Footage2,895
- Acres0.28
- Year Built2023
- TypeResidential
- Sub-TypeSingle Family Residence
- StatusActive
Community Information
- Address1845 Meagan Way
- SubdivisionMorgan Hill Fg 2
- CityErie
- CountyWeld
- StateCO
- Zip Code80516
Amenities
- Parking Spaces3
- # of Garages3
- ViewMountain(s)
Amenities
Clubhouse, Park, Playground, Pool
Utilities
Electricity Connected, Natural Gas Connected
Interior
- HeatingForced Air
- CoolingCentral Air
- StoriesTwo
Interior Features
Ceiling Fan(s), Eat-in Kitchen, Five Piece Bath, High Ceilings, High Speed Internet, In-Law Floor Plan, Kitchen Island, Open Floorplan, Pantry, Primary Suite, Quartz Counters, Smoke Free, Walk-In Closet(s)
Appliances
Dishwasher, Microwave, Oven, Range, Refrigerator
Exterior
- Exterior FeaturesFire Pit, Lighting
- RoofComposition
- FoundationSlab
Lot Description
Corner Lot, Landscaped, Level, Sprinklers In Front, Sprinklers In Rear
Windows
Double Pane Windows, Window Coverings
School Information
- DistrictSt. Vrain Valley RE-1J
- ElementaryErie
- MiddleErie
- HighErie
Additional Information
- Date ListedApril 15th, 2025
Listing Details
 Compass - Denver
Compass - Denver
Office Contact
racheljoy.saindon@compass.com,303-264-9987
 Terms and Conditions: The content relating to real estate for sale in this Web site comes in part from the Internet Data eXchange ("IDX") program of METROLIST, INC., DBA RECOLORADO® Real estate listings held by brokers other than RE/MAX Professionals are marked with the IDX Logo. This information is being provided for the consumers personal, non-commercial use and may not be used for any other purpose. All information subject to change and should be independently verified.
Terms and Conditions: The content relating to real estate for sale in this Web site comes in part from the Internet Data eXchange ("IDX") program of METROLIST, INC., DBA RECOLORADO® Real estate listings held by brokers other than RE/MAX Professionals are marked with the IDX Logo. This information is being provided for the consumers personal, non-commercial use and may not be used for any other purpose. All information subject to change and should be independently verified.
Copyright 2025 METROLIST, INC., DBA RECOLORADO® -- All Rights Reserved 6455 S. Yosemite St., Suite 500 Greenwood Village, CO 80111 USA
Listing information last updated on May 2nd, 2025 at 12:04pm MDT.

