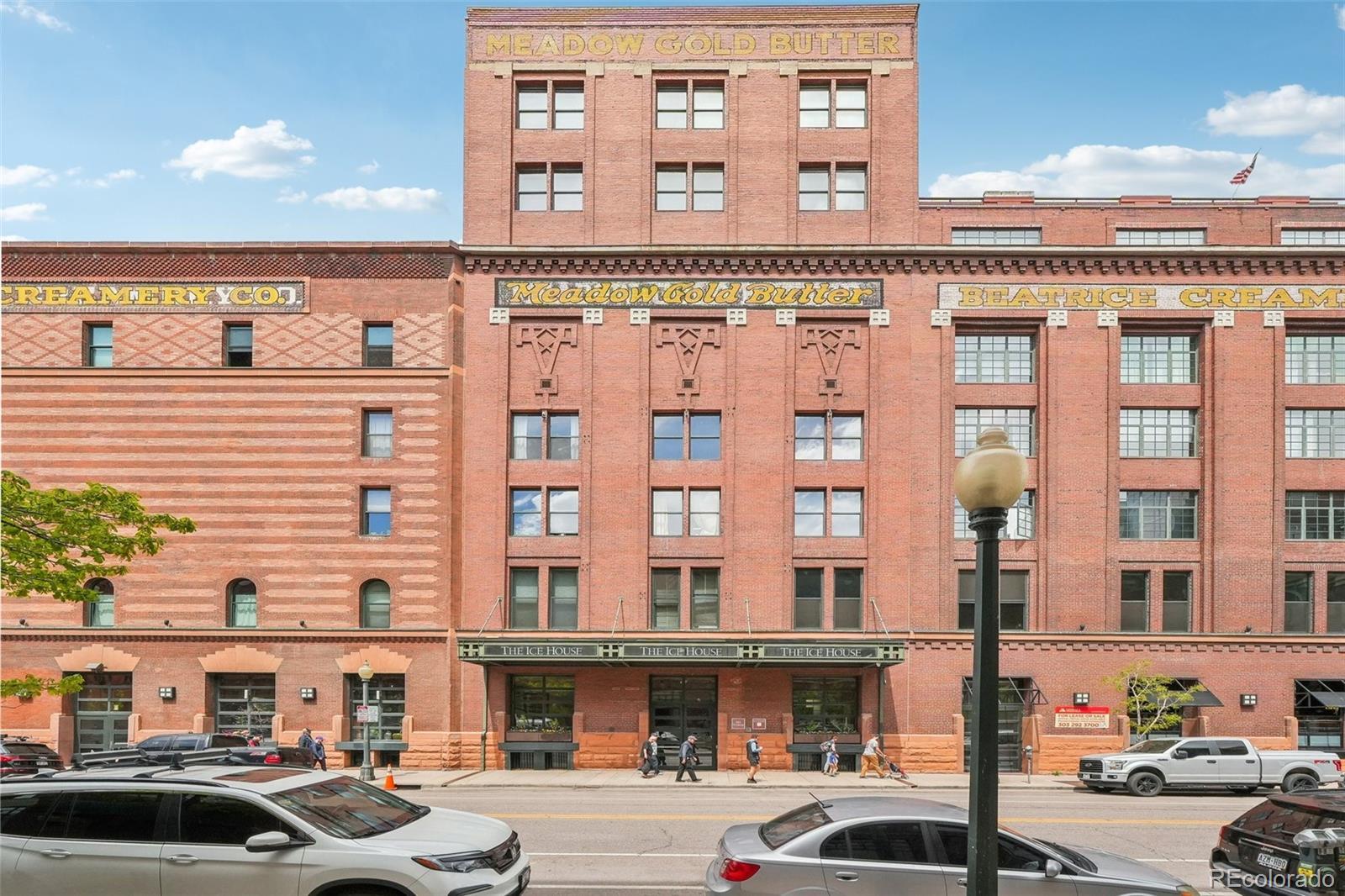Find us on...
Dashboard
- $624k Price
- 2 Beds
- 2 Baths
- 1,260 Sqft
New Search X
1801 Wynkoop Street 208
Own a piece of Denver history in walkable LoDo! Rare CORNER 2BR/2BA in the iconic Ice House with 14’ ceilings, exposed brick, original hardwoods, and industrial details. Floor-2 advantage: six sets of double ~5’ windows specific to this side add exceptional daylight and usable wall space. Open living/dining/kitchen with a gas fireplace and an updated kitchen—grey cabinets, quartz, premium black-stainless appliances. Custom Hunter Douglas PowerView Gen3 motorized blackout shades ($10,204) plus dual-pane windows. Private balcony + shared deck with grill/seating. Two deeded TANDEM garage spaces near ramp/elevator (#27–28), storage, fitness center, ButterflyMX access. HOA $700/mo includes nat gas, sewer, water, trash, security & common-area maintenance. Walk Score 93 = 50–80 walkable restaurants, + coffee spots, Union Station, Coors Field & light rail. Washer/dryer to remain. Pricing: bought $800,000 in 2022; previously listed $750,000; now $624,000—$176,000 below 2022 (~$495/sqft vs LoDo’s ~$550/sqft). Corner Advantage: corner homes typically command a premium for light, privacy & views; locally ~6–8% is a conservative guide—this one is priced in line with interior comps. County assessed value is above list—ask for docs. Seller prefers a September close. Recent comp: #218 (non-corner) closed $650K (11/2024). SHOWINGS: pre-qualified/cash only; tenant-occupied through closing. Easy RTD plane-to-train access. Schedule your private showing today!
Listing Office: MJ Homes 
Essential Information
- MLS® #6101388
- Price$624,000
- Bedrooms2
- Bathrooms2.00
- Full Baths1
- Square Footage1,260
- Acres0.00
- Year Built1895
- TypeResidential
- Sub-TypeCondominium
- StyleLoft, Urban Contemporary
- StatusPending
Community Information
- Address1801 Wynkoop Street 208
- SubdivisionLoDo
- CityDenver
- CountyDenver
- StateCO
- Zip Code80202
Amenities
- AmenitiesFitness Center, Security
- Parking Spaces2
- ParkingTandem
- # of Garages2
- ViewCity
Utilities
Cable Available, Electricity Connected, Natural Gas Connected, Phone Available
Interior
- HeatingForced Air, Heat Pump
- CoolingCentral Air
- FireplaceYes
- # of Fireplaces1
- FireplacesFree Standing, Living Room
- StoriesOne
Interior Features
Eat-in Kitchen, Entrance Foyer, High Ceilings, Kitchen Island, No Stairs, Open Floorplan, Primary Suite, Quartz Counters
Appliances
Cooktop, Dishwasher, Dryer, Microwave, Refrigerator, Washer
Exterior
- Exterior FeaturesBalcony
- Lot DescriptionNear Public Transit
- RoofRolled/Hot Mop
Windows
Double Pane Windows, Window Coverings
School Information
- DistrictDenver 1
- ElementaryGreenlee
- MiddleKepner
- HighWest
Additional Information
- Date ListedMay 14th, 2025
- ZoningPUD
Listing Details
 MJ Homes
MJ Homes
 Terms and Conditions: The content relating to real estate for sale in this Web site comes in part from the Internet Data eXchange ("IDX") program of METROLIST, INC., DBA RECOLORADO® Real estate listings held by brokers other than RE/MAX Professionals are marked with the IDX Logo. This information is being provided for the consumers personal, non-commercial use and may not be used for any other purpose. All information subject to change and should be independently verified.
Terms and Conditions: The content relating to real estate for sale in this Web site comes in part from the Internet Data eXchange ("IDX") program of METROLIST, INC., DBA RECOLORADO® Real estate listings held by brokers other than RE/MAX Professionals are marked with the IDX Logo. This information is being provided for the consumers personal, non-commercial use and may not be used for any other purpose. All information subject to change and should be independently verified.
Copyright 2025 METROLIST, INC., DBA RECOLORADO® -- All Rights Reserved 6455 S. Yosemite St., Suite 500 Greenwood Village, CO 80111 USA
Listing information last updated on August 29th, 2025 at 5:48am MDT.















































