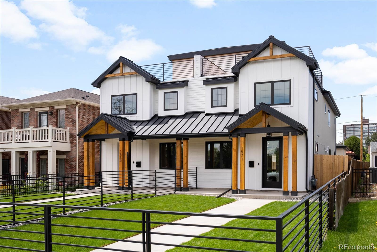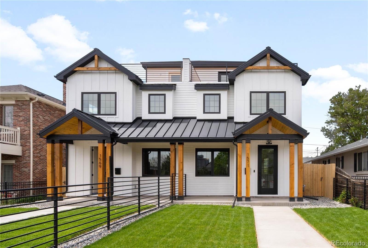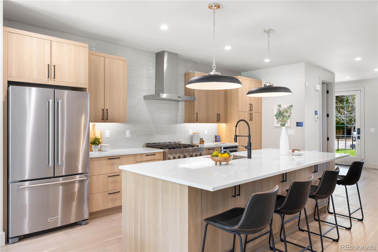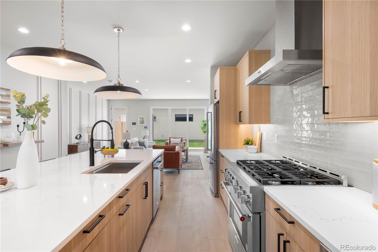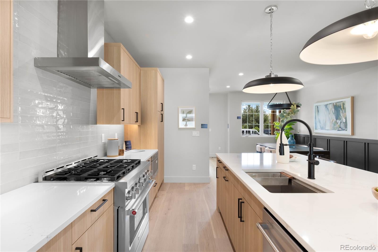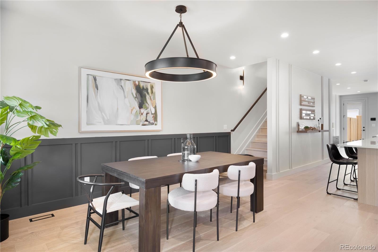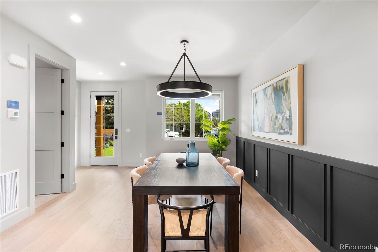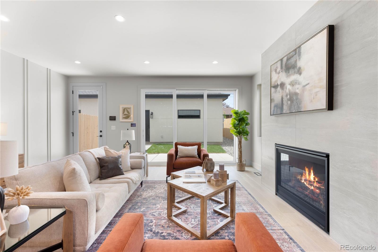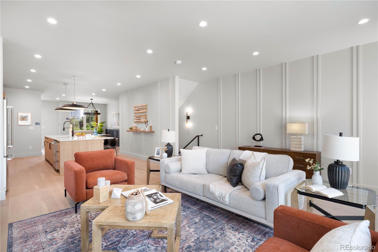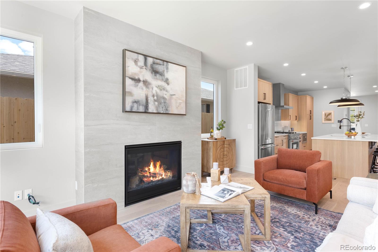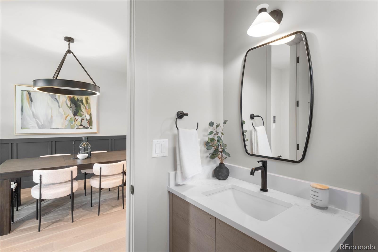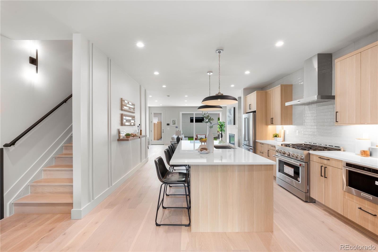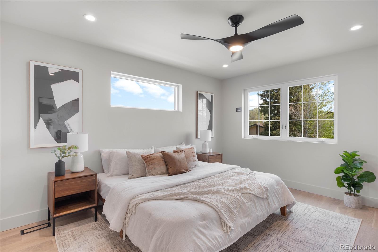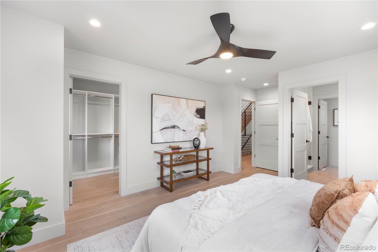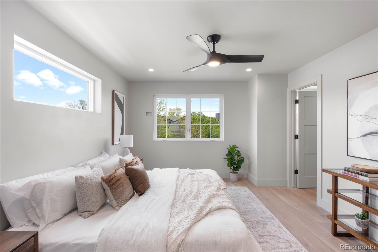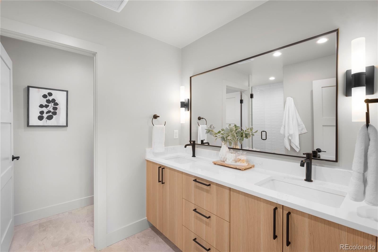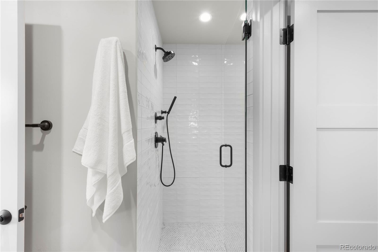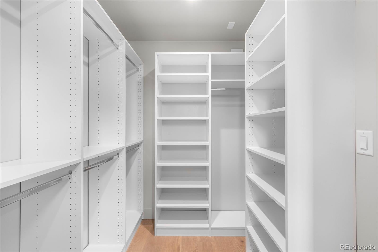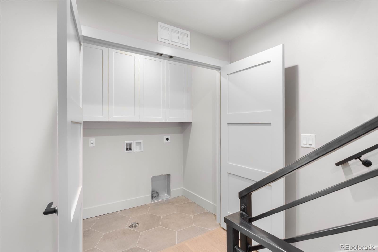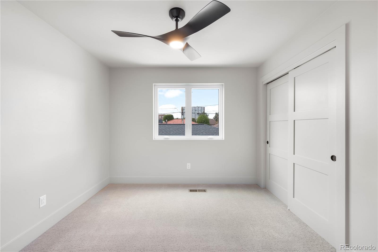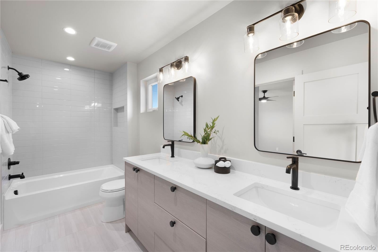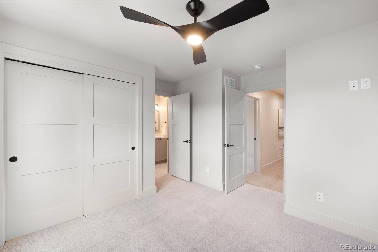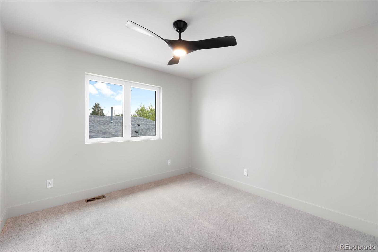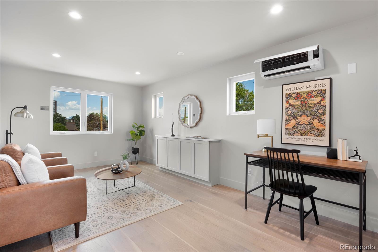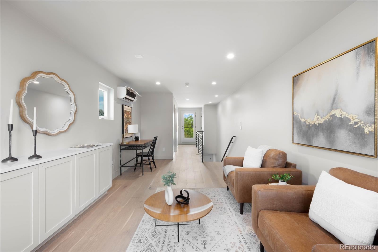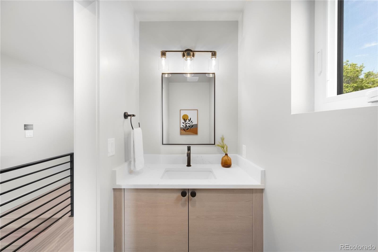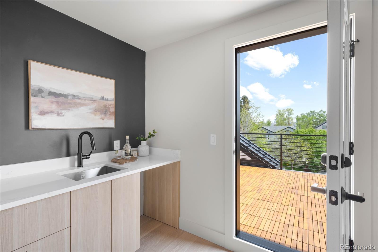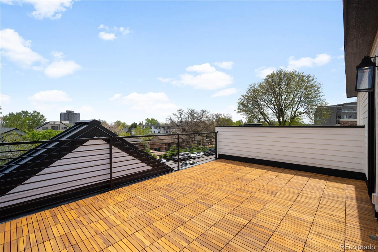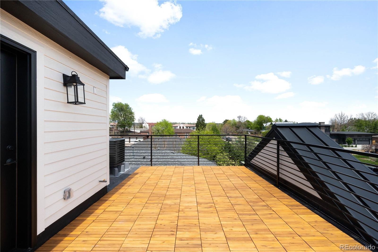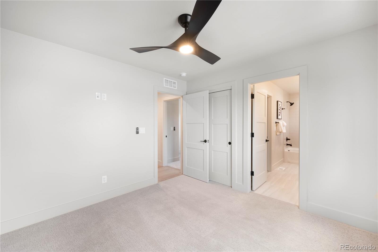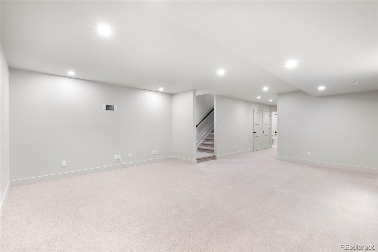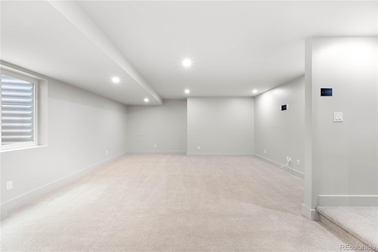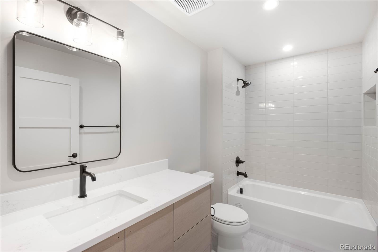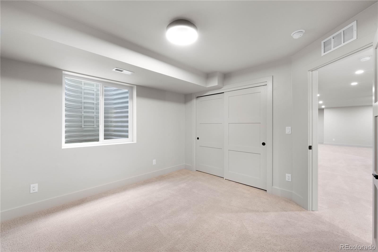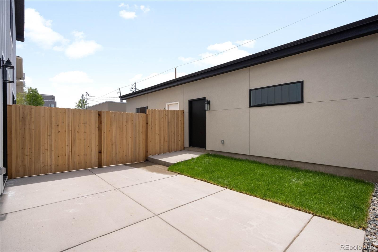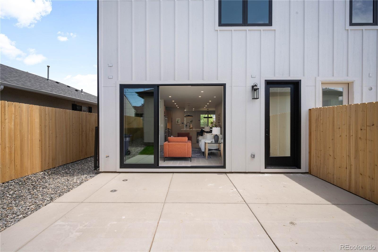Find us on...
Dashboard
- 4 Beds
- 5 Baths
- 3,222 Sqft
- .07 Acres
New Search X
1571 Vrain Street
Step into this stunning new construction duplex by MAG Builders, ideally located in the heart of Sloan’s Lake. Designed with warm, modern finishes and a smart, functional layout, this home offers the perfect balance of luxury and everyday comfort. The open-concept main level welcomes you with 7" European white oak engineered flooring and an abundance of natural light. A chef-inspired kitchen anchors the space, featuring stainless steel appliances, a gas range, quartz countertops, and an expansive island - ideal for both casual meals and entertaining. The dining area is accented with custom wainscoting, adding character and warmth, while the family room, complete with a cozy gas fireplace, flows seamlessly to the outdoors. Large sliding glass doors open to a private rear patio, complete with a gas valve for future grilling or outdoor heating - perfect for year-round indoor-outdoor living. Upstairs, you’ll find three well appointed bedrooms, including a tranquil primary suite with a spa-like ensuite bath and walk-in closet. Two additional bedrooms, a full bathroom, and a conveniently located laundry room provide flexibility for modern living. The finished basement expands your living space with a versatile rec room, plus a private guest bedroom and full bathroom. A detached two-car garage offers secure parking and additional storage. All of this, just steps from Sloan’s Lake, where you can enjoy Denver’s vibrant dining, shopping, and entertainment—wrapped in the charm of a walkable neighborhood that truly feels like home.
Listing Office: Compass - Denver 
Essential Information
- MLS® #6106029
- Price$1,270,000
- Bedrooms4
- Bathrooms5.00
- Full Baths3
- Half Baths2
- Square Footage3,222
- Acres0.07
- Year Built2025
- TypeResidential
- Sub-TypeSingle Family Residence
- StatusPending
Community Information
- Address1571 Vrain Street
- SubdivisionSloan Lake
- CityDenver
- CountyDenver
- StateCO
- Zip Code80204
Amenities
- Parking Spaces2
- # of Garages2
Interior
- HeatingForced Air, Natural Gas
- FireplaceYes
- # of Fireplaces1
- FireplacesFamily Room, Gas
- StoriesThree Or More
Interior Features
Eat-in Kitchen, Jack & Jill Bathroom, Kitchen Island, Open Floorplan, Pantry, Primary Suite, Walk-In Closet(s), Wet Bar
Appliances
Dishwasher, Disposal, Microwave, Range, Range Hood, Refrigerator, Sump Pump, Tankless Water Heater
Cooling
Air Conditioning-Room, Central Air
Exterior
- Exterior FeaturesGas Valve
- Lot DescriptionLevel
- WindowsDouble Pane Windows
- RoofComposition
School Information
- DistrictDenver 1
- ElementaryColfax
- MiddleLake
- HighNorth
Additional Information
- Date ListedMay 13th, 2025
- ZoningU-RH-3A
Listing Details
 Compass - Denver
Compass - Denver
 Terms and Conditions: The content relating to real estate for sale in this Web site comes in part from the Internet Data eXchange ("IDX") program of METROLIST, INC., DBA RECOLORADO® Real estate listings held by brokers other than RE/MAX Professionals are marked with the IDX Logo. This information is being provided for the consumers personal, non-commercial use and may not be used for any other purpose. All information subject to change and should be independently verified.
Terms and Conditions: The content relating to real estate for sale in this Web site comes in part from the Internet Data eXchange ("IDX") program of METROLIST, INC., DBA RECOLORADO® Real estate listings held by brokers other than RE/MAX Professionals are marked with the IDX Logo. This information is being provided for the consumers personal, non-commercial use and may not be used for any other purpose. All information subject to change and should be independently verified.
Copyright 2025 METROLIST, INC., DBA RECOLORADO® -- All Rights Reserved 6455 S. Yosemite St., Suite 500 Greenwood Village, CO 80111 USA
Listing information last updated on July 7th, 2025 at 4:48am MDT.

