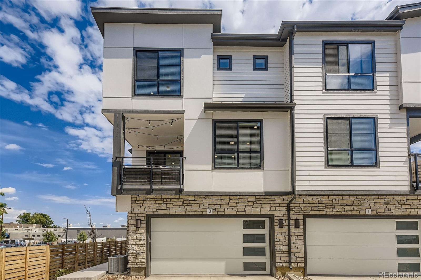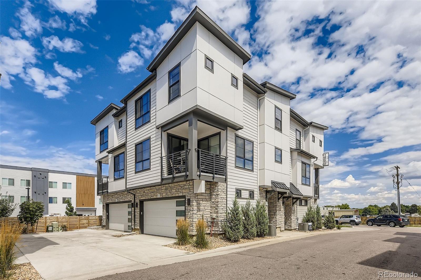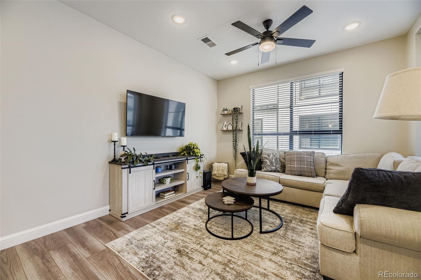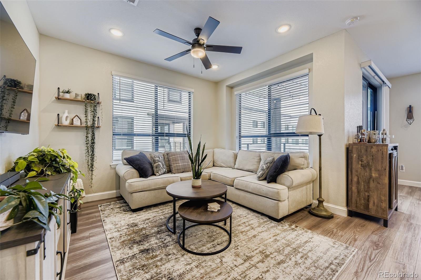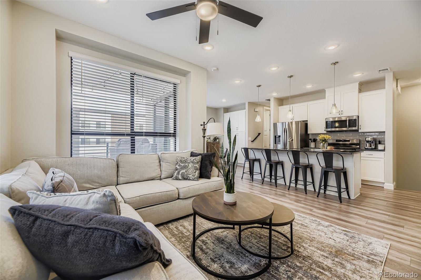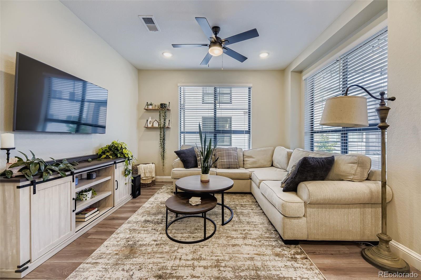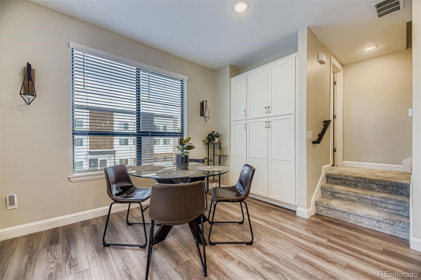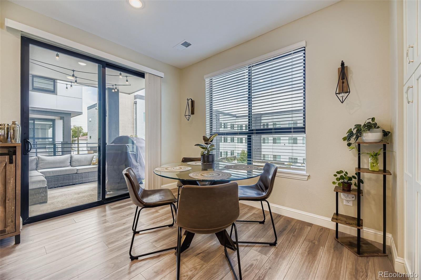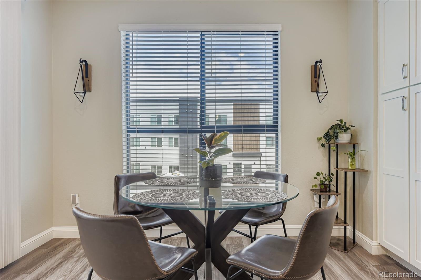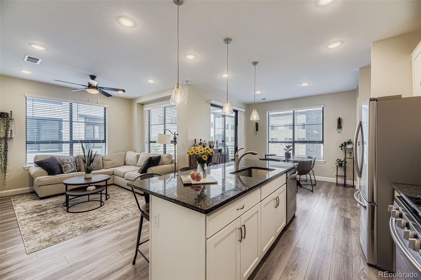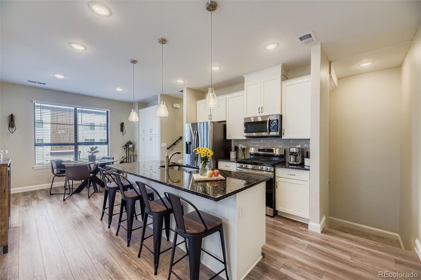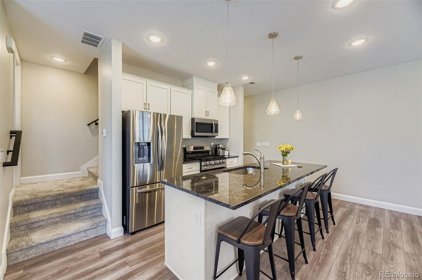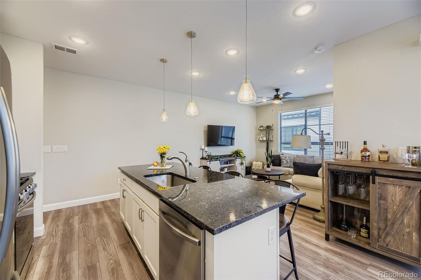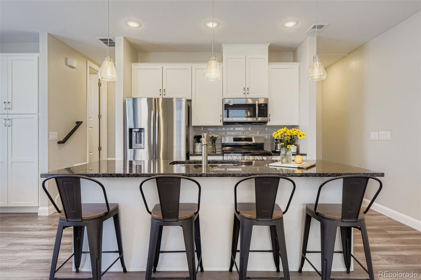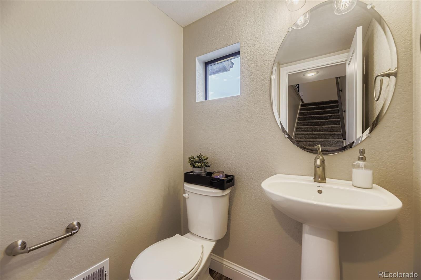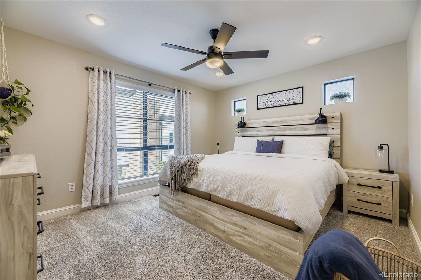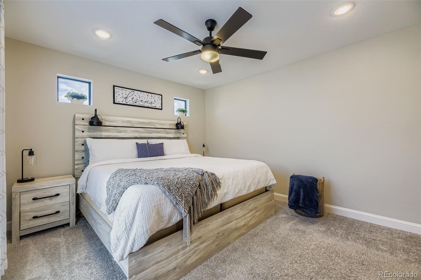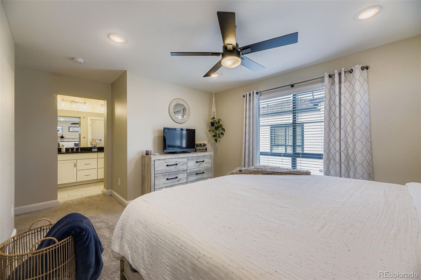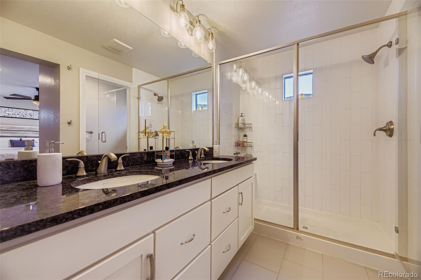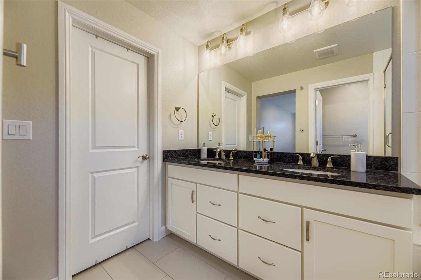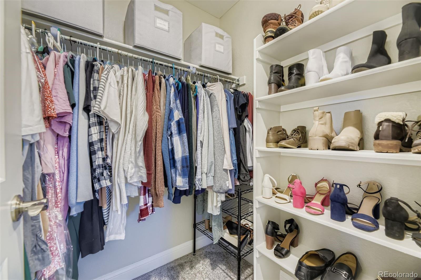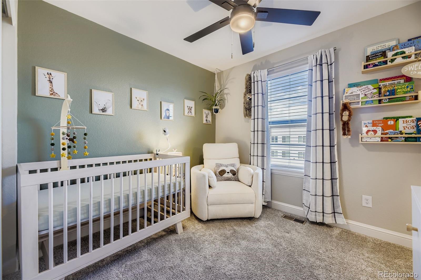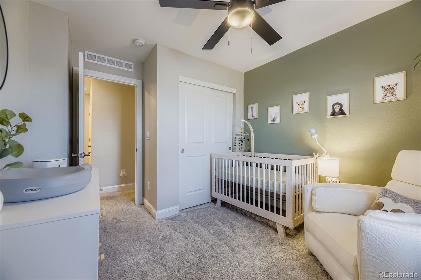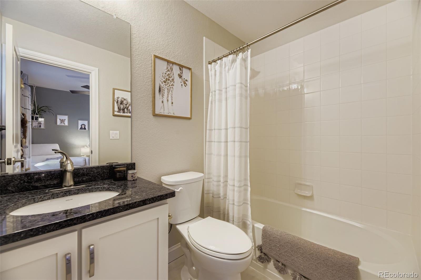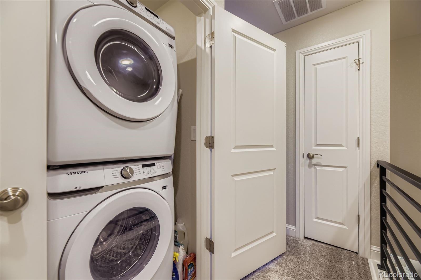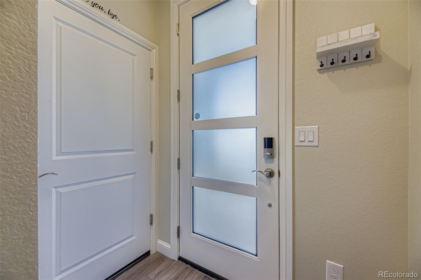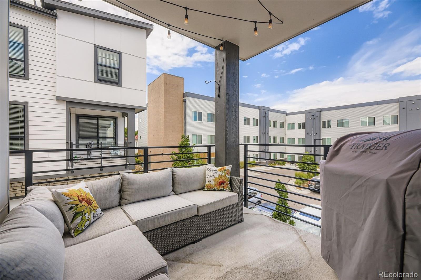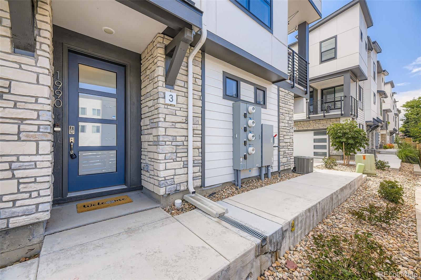Find us on...
Dashboard
- $510k Price
- 2 Beds
- 3 Baths
- 1,291 Sqft
New Search X
1990 S Holly Street 3
Welcome to this stunning 2-bedroom, 3-bath contemporary townhome designed with style, comfort, and convenience in mind. From the moment you step inside, you’ll love the open, modern feel with sleek quartz countertops, contemporary lighting, and stylish metal railings that add to the home’s fresh, sophisticated vibe. It feels and looks like a model home! The spacious living area flows seamlessly to a private patio—large enough to fit a full outdoor sectional—perfect for relaxing or entertaining. Upstairs, the gorgeous primary suite is a true retreat with a massive walk-in shower, double vanities, and an oversized closet that offers all the storage you need. The second bedroom has its own ensuite bath ensures comfort and privacy for guests or family. An upstairs laundry room makes daily living so convenient, while the huge 2-car garage with abundant storage provides room for vehicles, gear, and more. Every detail has been thoughtfully designed to combine function with beauty, making this townhome a perfect blend of style and practicality. Conveniently located to I-25, easy access to downtown Denver, restaurants and parks within walking distance. Great location for everything. Call for your private showing.
Listing Office: Real Broker, LLC DBA Real 
Essential Information
- MLS® #6108477
- Price$509,900
- Bedrooms2
- Bathrooms3.00
- Full Baths2
- Half Baths1
- Square Footage1,291
- Acres0.00
- Year Built2021
- TypeResidential
- Sub-TypeTownhouse
- StyleUrban Contemporary
- StatusActive
Community Information
- Address1990 S Holly Street 3
- SubdivisionThe Hub at Virginia Village
- CityDenver
- CountyDenver
- StateCO
- Zip Code80222
Amenities
- Parking Spaces2
- Parking220 Volts
- # of Garages2
Interior
- HeatingForced Air, Natural Gas
- CoolingCentral Air
- StoriesThree Or More
Interior Features
Ceiling Fan(s), Eat-in Kitchen, High Ceilings, Kitchen Island, Open Floorplan, Primary Suite, Quartz Counters, Smart Thermostat, Smoke Free, Walk-In Closet(s)
Appliances
Dishwasher, Dryer, Microwave, Oven, Range, Refrigerator, Washer
Exterior
- Exterior FeaturesBalcony
- RoofShingle
Windows
Double Pane Windows, Window Treatments
School Information
- DistrictDenver 1
- ElementaryMcMeen
- MiddleHill
- HighThomas Jefferson
Additional Information
- Date ListedAugust 28th, 2025
Listing Details
 Real Broker, LLC DBA Real
Real Broker, LLC DBA Real
 Terms and Conditions: The content relating to real estate for sale in this Web site comes in part from the Internet Data eXchange ("IDX") program of METROLIST, INC., DBA RECOLORADO® Real estate listings held by brokers other than RE/MAX Professionals are marked with the IDX Logo. This information is being provided for the consumers personal, non-commercial use and may not be used for any other purpose. All information subject to change and should be independently verified.
Terms and Conditions: The content relating to real estate for sale in this Web site comes in part from the Internet Data eXchange ("IDX") program of METROLIST, INC., DBA RECOLORADO® Real estate listings held by brokers other than RE/MAX Professionals are marked with the IDX Logo. This information is being provided for the consumers personal, non-commercial use and may not be used for any other purpose. All information subject to change and should be independently verified.
Copyright 2025 METROLIST, INC., DBA RECOLORADO® -- All Rights Reserved 6455 S. Yosemite St., Suite 500 Greenwood Village, CO 80111 USA
Listing information last updated on December 30th, 2025 at 12:33pm MST.

