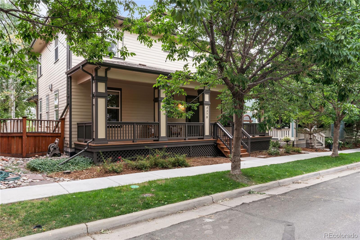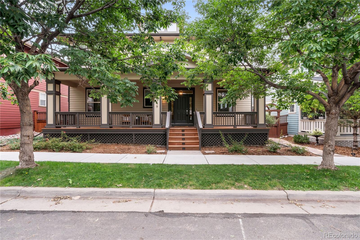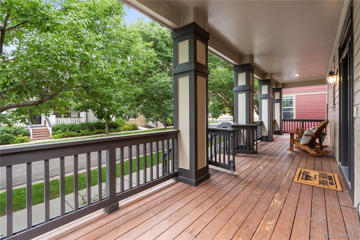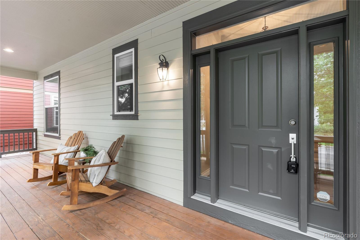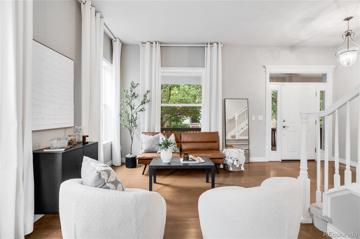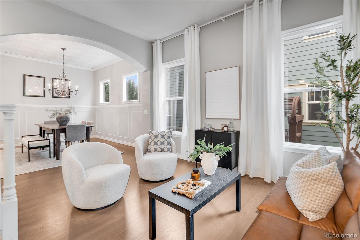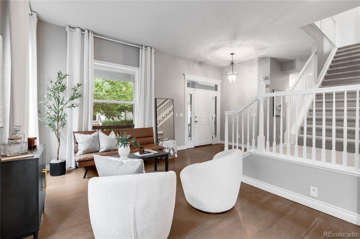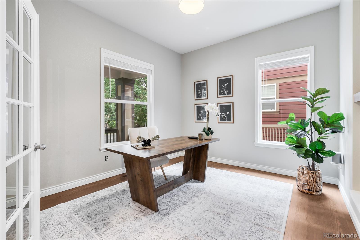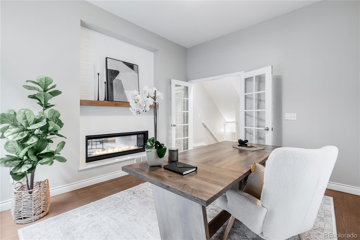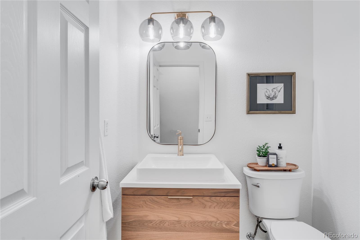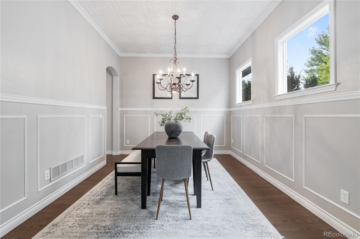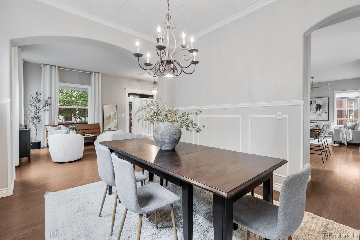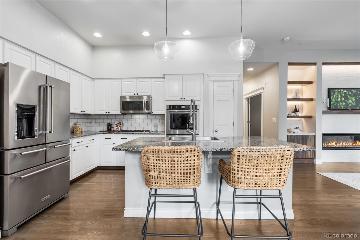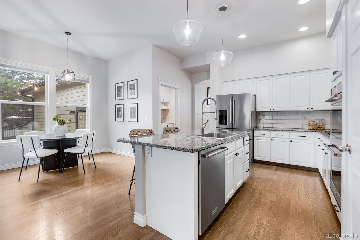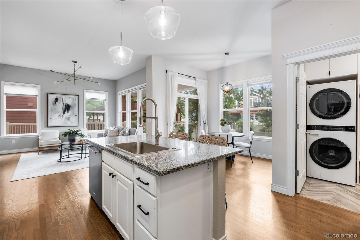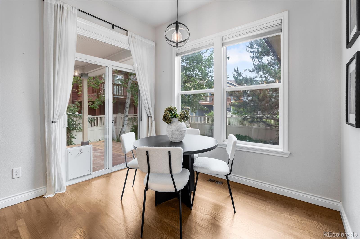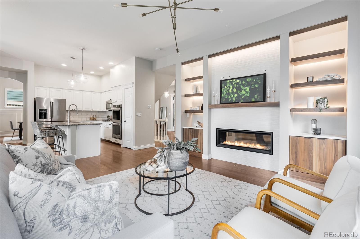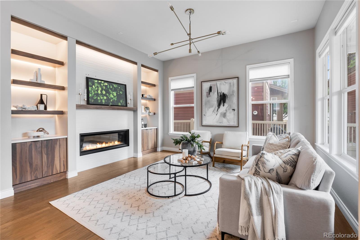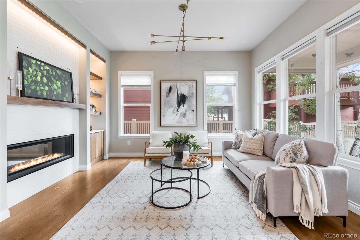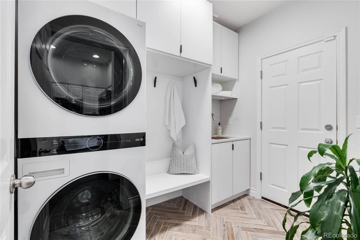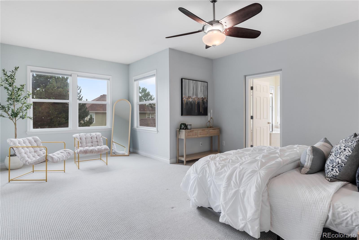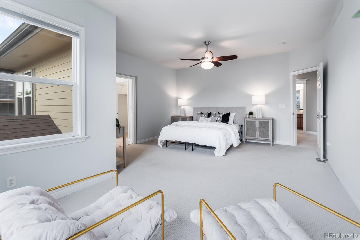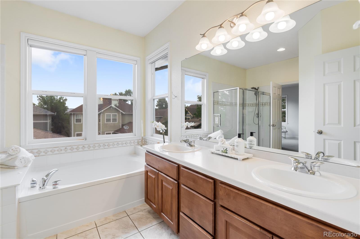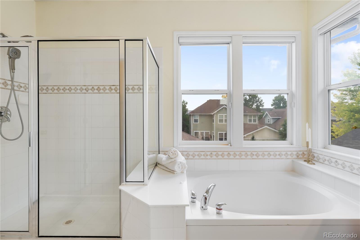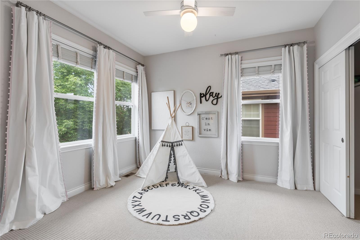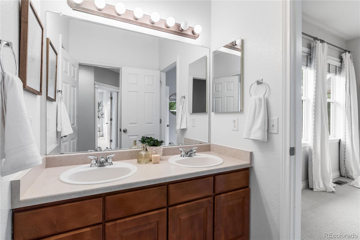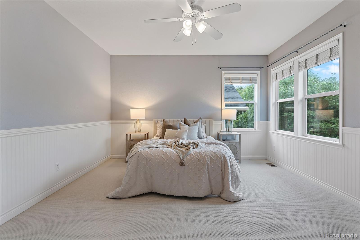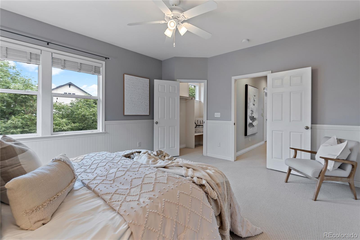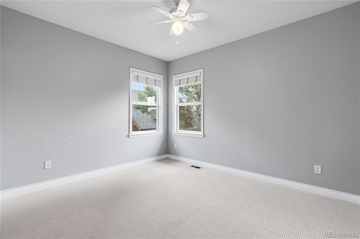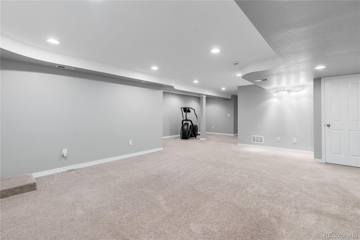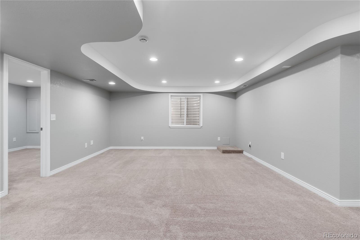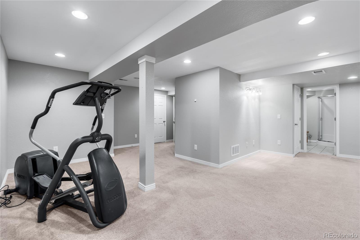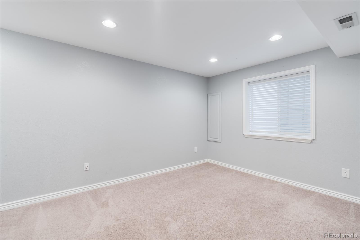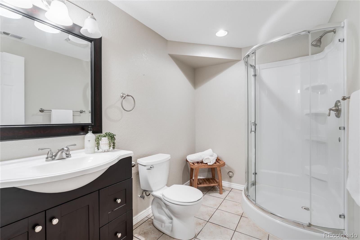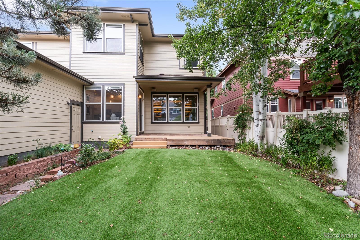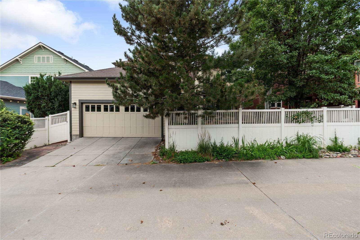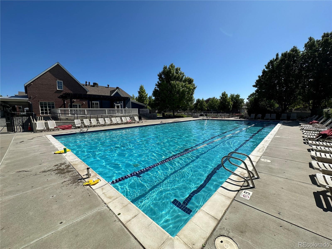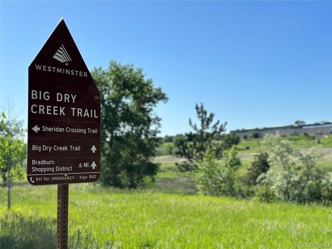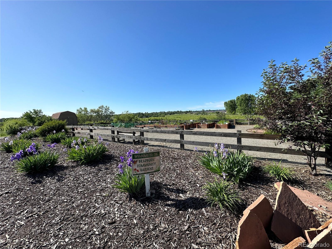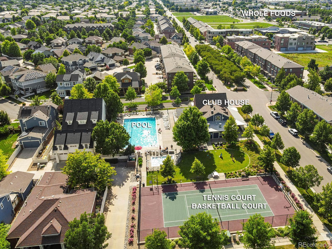Find us on...
Dashboard
- 5 Beds
- 4 Baths
- 3,333 Sqft
- .1 Acres
New Search X
4379 W 117th Way
PRICE IMPROVEMENT!!! Welcome to Bradburn Village—one of Westminster’s most sought-after communities—where walkable living, top-rated schools, and a strong sense of neighborhood come together in this rare opportunity. This 5-bedroom, 4-bathroom home offers over 3,300 finished square feet of thoughtfully designed space, ideal for buyers who value both comfort and connection to the outdoors. Inside, you’ll find real hardwood floors refinished in a modern grey tone, a dual-sided fireplace with a walnut mantle, a freshly updated powder room, and a custom mudroom with new washer and dryer. The updated kitchen is a dream with quartz counters, painted cabinets, new hardware, and premium appliances including a Wolf gas stove, smart oven with steamer and pizza stone, double ovens, new fridge, and new dishwasher. The finished basement provides extra living space with a ¾ bath and bonus room perfect for guests, hobbies, or a playroom. Other recent updates include newer carpet, newer roof, whole house fan, new furnace and A/C, newer hot water heater, and smart home features like a smart lock, thermostat, light switches, and 4-zone irrigation system. Outdoor living shines with brand-new exterior paint, updated front porch and stairs, and an extended Trex deck perfect for entertaining. The updated turf yard includes sprinklers for future use and a natural gas hookup for grilling. The fully fenced yard offers privacy, and the two-car garage includes an EV charger. Steps from Whole Foods, parks, trails, and community amenities like a pool, clubhouse, and garden—this home delivers the full Bradburn experience.
Listing Office: Coldwell Banker Realty 56 
Essential Information
- MLS® #6109260
- Price$1,000,000
- Bedrooms5
- Bathrooms4.00
- Full Baths2
- Half Baths1
- Square Footage3,333
- Acres0.10
- Year Built2003
- TypeResidential
- Sub-TypeSingle Family Residence
- StyleTraditional
- StatusActive
Community Information
- Address4379 W 117th Way
- SubdivisionBradburn Village
- CityWestminster
- CountyAdams
- StateCO
- Zip Code80031
Amenities
- Parking Spaces2
- # of Garages2
Amenities
Clubhouse, Garden Area, Park, Playground, Pond Seasonal, Pool, Tennis Court(s), Trail(s)
Utilities
Cable Available, Electricity Connected, Internet Access (Wired), Natural Gas Connected, Phone Available
Parking
220 Volts, Concrete, Electric Vehicle Charging Station(s), Lighted
Interior
- HeatingForced Air
- CoolingCentral Air
- FireplaceYes
- # of Fireplaces1
- StoriesTwo
Interior Features
Breakfast Bar, Built-in Features, Ceiling Fan(s), Eat-in Kitchen, Five Piece Bath, High Ceilings, High Speed Internet, Kitchen Island, Open Floorplan, Primary Suite, Quartz Counters, Smart Thermostat, Smoke Free, Walk-In Closet(s)
Appliances
Dishwasher, Disposal, Dryer, Gas Water Heater, Microwave, Oven, Range, Range Hood, Refrigerator, Washer
Fireplaces
Gas, Gas Log, Living Room, Other
Exterior
- WindowsDouble Pane Windows
- RoofComposition
- FoundationSlab
Exterior Features
Private Yard, Rain Gutters, Smart Irrigation
Lot Description
Irrigated, Landscaped, Sprinklers In Front, Sprinklers In Rear
School Information
- DistrictAdams 12 5 Star Schl
- ElementaryCotton Creek
- MiddleWestlake
- HighLegacy
Additional Information
- Date ListedJuly 31st, 2025
- ZoningRES
Listing Details
 Coldwell Banker Realty 56
Coldwell Banker Realty 56
 Terms and Conditions: The content relating to real estate for sale in this Web site comes in part from the Internet Data eXchange ("IDX") program of METROLIST, INC., DBA RECOLORADO® Real estate listings held by brokers other than RE/MAX Professionals are marked with the IDX Logo. This information is being provided for the consumers personal, non-commercial use and may not be used for any other purpose. All information subject to change and should be independently verified.
Terms and Conditions: The content relating to real estate for sale in this Web site comes in part from the Internet Data eXchange ("IDX") program of METROLIST, INC., DBA RECOLORADO® Real estate listings held by brokers other than RE/MAX Professionals are marked with the IDX Logo. This information is being provided for the consumers personal, non-commercial use and may not be used for any other purpose. All information subject to change and should be independently verified.
Copyright 2025 METROLIST, INC., DBA RECOLORADO® -- All Rights Reserved 6455 S. Yosemite St., Suite 500 Greenwood Village, CO 80111 USA
Listing information last updated on September 24th, 2025 at 12:18am MDT.

