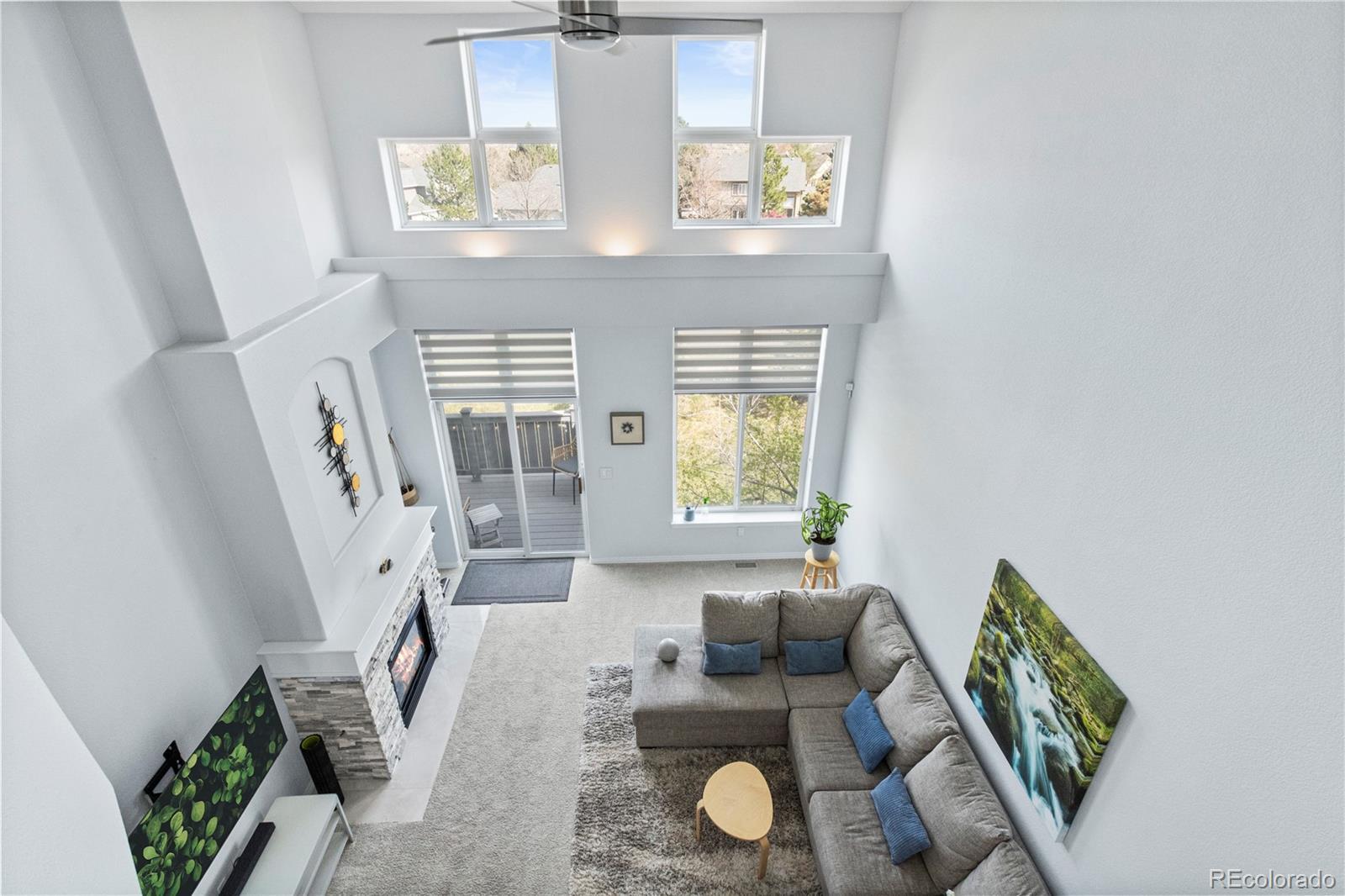Find us on...
Dashboard
- 3 Beds
- 4 Baths
- 1,744 Sqft
- .13 Acres
New Search X
3425 W 111th Loop B
Spacious Townhome with Mountain Views – Move-In Ready! This oversized townhome in a quiet Westminster cul-de-sac has it all — tons of space, flooded with natural light, modern updates, and mountain/city views. With the primary suite on the main level, the 5 piece master and walk-in-closet the open layout, loft, and finished basement offer great flexibility for families, guests, or entertaining. You’ll love the vaulted ceilings, upgraded kitchen, cozy fireplace, and bright, open-concept living. The daylight basement features a wet bar, luxury bath with heated floors, and plenty of storage. Major updates (2020–2023) over $100,000 include new HVAC, appliances, carpet, paint, LED lighting, water heater, smart home controls, and more. Enjoy low-maintenance living just steps from the pool, golf, and tennis. This one checks all the boxes — move-in ready and built for comfort and lifestyle.
Listing Office: Keller Williams Advantage Realty LLC 
Essential Information
- MLS® #6111958
- Price$565,800
- Bedrooms3
- Bathrooms4.00
- Full Baths1
- Half Baths1
- Square Footage1,744
- Acres0.13
- Year Built2001
- TypeResidential
- Sub-TypeCondominium
- StatusActive
Community Information
- Address3425 W 111th Loop B
- CityWestminster
- CountyAdams
- StateCO
- Zip Code80031
Subdivision
Heritage Greens at Legacy Ridge
Amenities
- Parking Spaces2
- Parking220 Volts, Concrete
- # of Garages2
- ViewMountain(s)
Amenities
Clubhouse, Golf Course, Park, Parking, Playground, Pool, Tennis Court(s), Trail(s)
Interior
- HeatingForced Air, Natural Gas
- CoolingCentral Air
- FireplaceYes
- # of Fireplaces1
- FireplacesGas, Gas Log, Living Room
- StoriesThree Or More
Interior Features
Breakfast Bar, Built-in Features, Ceiling Fan(s), Five Piece Bath, High Ceilings, Open Floorplan, Pantry, Primary Suite, Radon Mitigation System, Smart Light(s), Smart Thermostat, Smoke Free, Vaulted Ceiling(s), Walk-In Closet(s), Wet Bar, Wired for Data
Appliances
Dishwasher, Disposal, Dryer, Gas Water Heater, Humidifier, Microwave, Oven, Range, Refrigerator, Washer, Water Softener
Exterior
- Exterior FeaturesBalcony
- Lot DescriptionCul-De-Sac
- RoofConcrete
Windows
Bay Window(s), Skylight(s), Window Treatments
School Information
- DistrictAdams 12 5 Star Schl
- ElementaryCotton Creek
- MiddleSilver Hills
- HighNorthglenn
Additional Information
- Date ListedApril 28th, 2025
Listing Details
Keller Williams Advantage Realty LLC
 Terms and Conditions: The content relating to real estate for sale in this Web site comes in part from the Internet Data eXchange ("IDX") program of METROLIST, INC., DBA RECOLORADO® Real estate listings held by brokers other than RE/MAX Professionals are marked with the IDX Logo. This information is being provided for the consumers personal, non-commercial use and may not be used for any other purpose. All information subject to change and should be independently verified.
Terms and Conditions: The content relating to real estate for sale in this Web site comes in part from the Internet Data eXchange ("IDX") program of METROLIST, INC., DBA RECOLORADO® Real estate listings held by brokers other than RE/MAX Professionals are marked with the IDX Logo. This information is being provided for the consumers personal, non-commercial use and may not be used for any other purpose. All information subject to change and should be independently verified.
Copyright 2025 METROLIST, INC., DBA RECOLORADO® -- All Rights Reserved 6455 S. Yosemite St., Suite 500 Greenwood Village, CO 80111 USA
Listing information last updated on June 24th, 2025 at 7:33pm MDT.


























