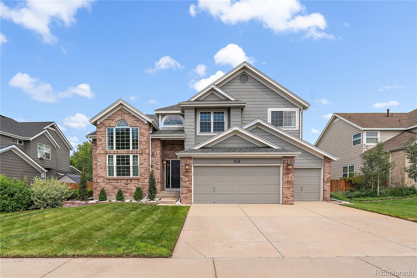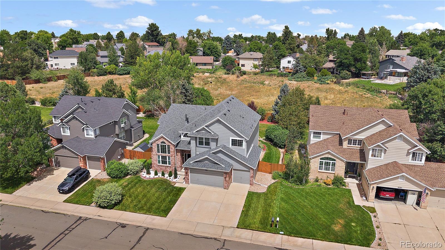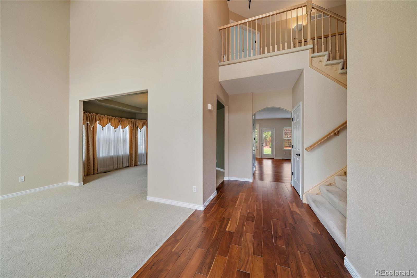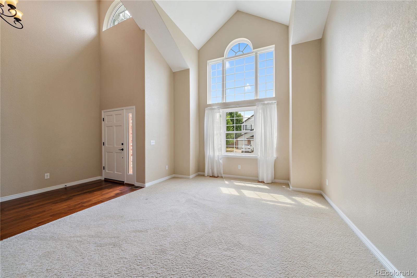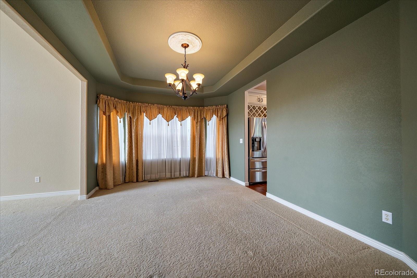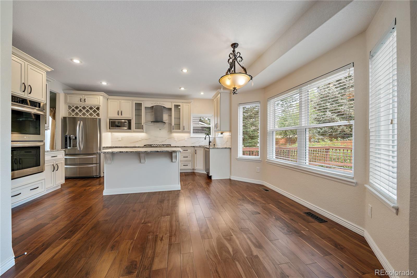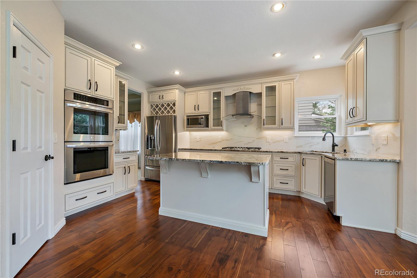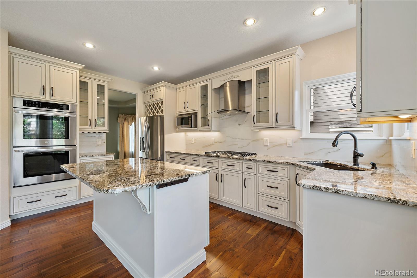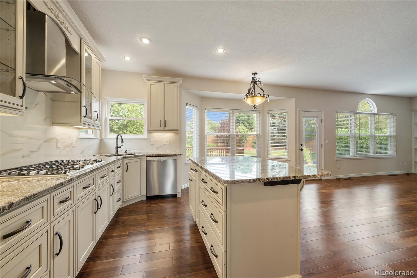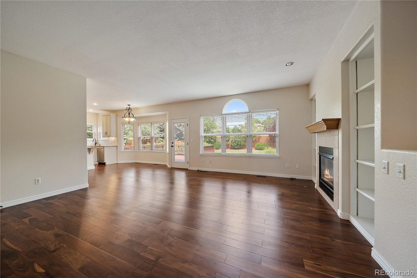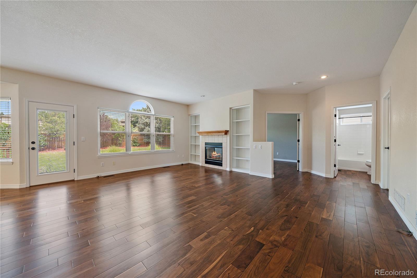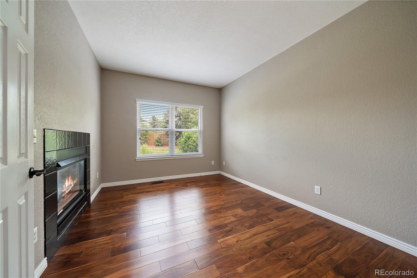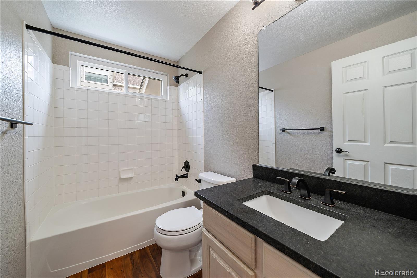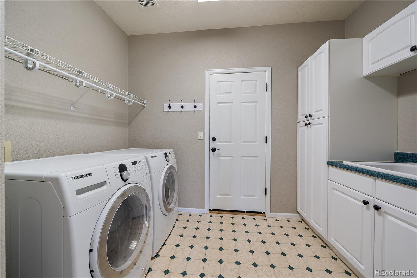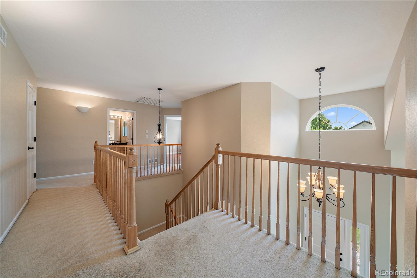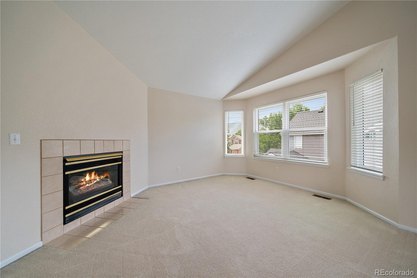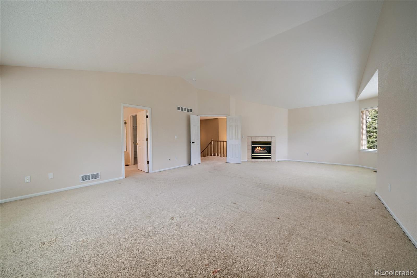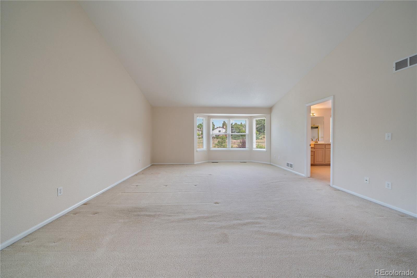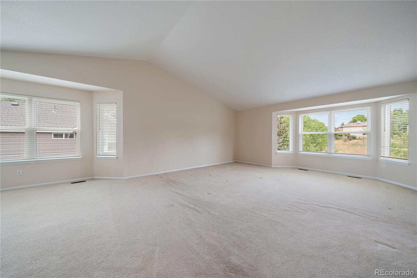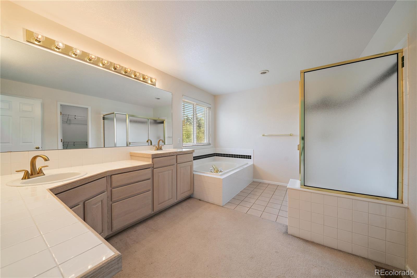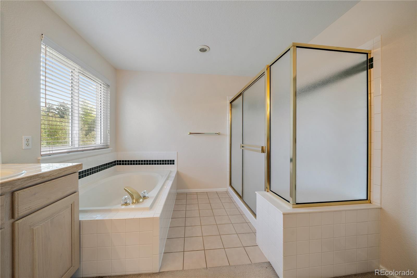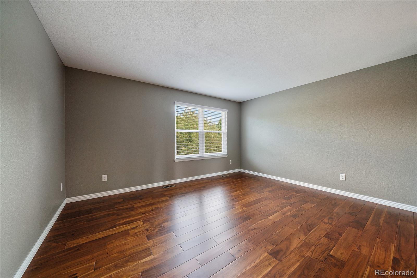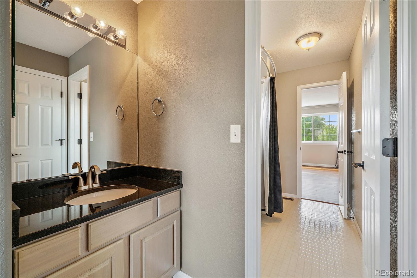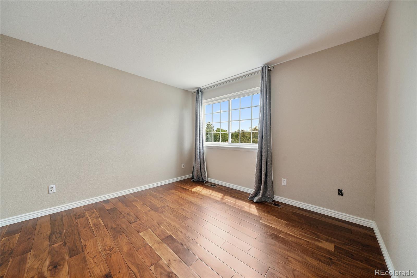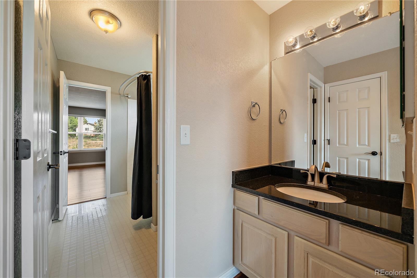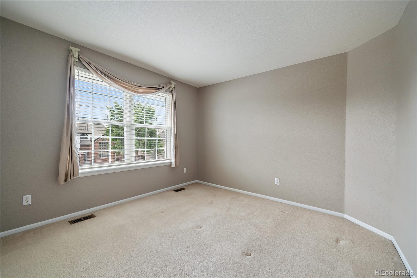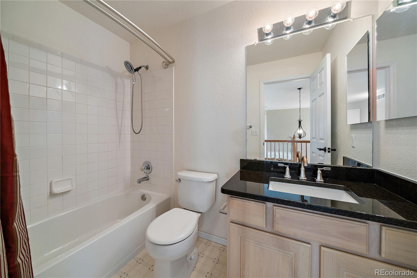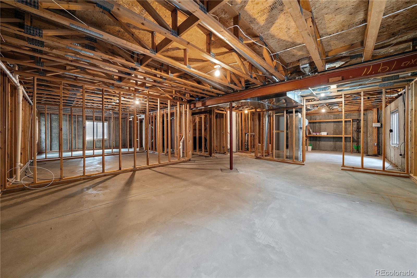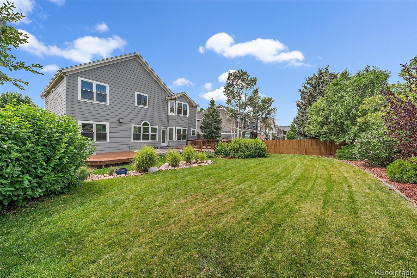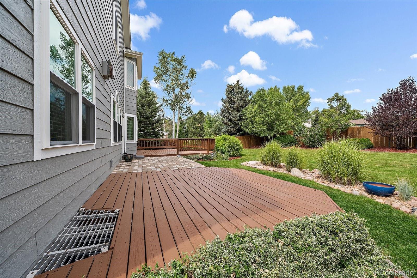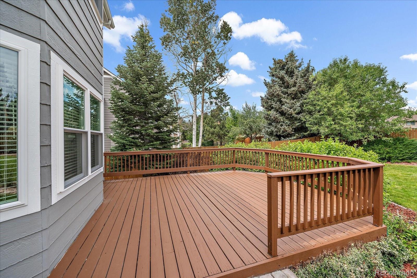Find us on...
Dashboard
- 5 Beds
- 4 Baths
- 3,192 Sqft
- .22 Acres
New Search X
18337 E Powers Place
Welcome to your dream home! This beautiful 5-bedroom, 4-bathroom gem offers a perfect blend of comfort, style, and functionality in a sought-after neighborhood with access to a community pool. Enjoy the open space behind the home—ideal for privacy and relaxation—paired with amazing professional landscaping that creates a tranquil outdoor retreat. Inside, you'll find a remodeled kitchen, vaulted ceilings, and new windows, all enhancing the light-filled, spacious layout. The main floor bedroom can double as a home office or study, offering great flexibility. Major upgrades include a new roof, new furnace, new windows, and new A/C, giving you peace of mind for years to come. Upstairs, you'll find a thoughtfully designed layout with multiple bedrooms, including two that share a convenient Jack and Jill bathroom—each with its own private sink and vanity area for added comfort and independence. The basement is framed and includes a roughed-in bathroom, ready for your custom finish. Located in the award-winning Cherry Creek School District. Enjoy the community pool and park included with the HOA. Don’t miss this incredible opportunity—schedule your showing today!
Listing Office: HomeSmart 
Essential Information
- MLS® #6113643
- Price$809,300
- Bedrooms5
- Bathrooms4.00
- Full Baths4
- Square Footage3,192
- Acres0.22
- Year Built1996
- TypeResidential
- Sub-TypeSingle Family Residence
- StatusPending
Community Information
- Address18337 E Powers Place
- SubdivisionThe Hills At Piney Creek
- CityCentennial
- CountyArapahoe
- StateCO
- Zip Code80015
Amenities
- Parking Spaces3
- # of Garages3
Amenities
Park, Playground, Pool, Spa/Hot Tub
Utilities
Cable Available, Electricity Available, Electricity Connected, Internet Access (Wired), Natural Gas Available, Natural Gas Connected, Phone Available, Phone Connected
Parking
Concrete, Exterior Access Door, Lighted, Storage
Interior
- HeatingForced Air
- CoolingAttic Fan, Central Air
- FireplaceYes
- # of Fireplaces2
- StoriesTwo
Interior Features
Five Piece Bath, Granite Counters, High Ceilings, Jack & Jill Bathroom, Kitchen Island, Pantry, Smart Thermostat, Solid Surface Counters, Vaulted Ceiling(s), Walk-In Closet(s)
Appliances
Cooktop, Dishwasher, Disposal, Double Oven, Dryer, Gas Water Heater, Humidifier, Microwave, Refrigerator, Washer
Fireplaces
Bedroom, Family Room, Primary Bedroom
Exterior
- RoofShingle
- FoundationConcrete Perimeter
Exterior Features
Private Yard, Rain Gutters, Smart Irrigation
Lot Description
Cul-De-Sac, Greenbelt, Irrigated, Landscaped, Level, Many Trees, Open Space, Sprinklers In Front, Sprinklers In Rear
Windows
Double Pane Windows, Egress Windows, Window Coverings, Window Treatments
School Information
- DistrictCherry Creek 5
- ElementaryTrails West
- MiddleFalcon Creek
- HighGrandview
Additional Information
- Date ListedAugust 9th, 2025
Listing Details
 HomeSmart
HomeSmart
 Terms and Conditions: The content relating to real estate for sale in this Web site comes in part from the Internet Data eXchange ("IDX") program of METROLIST, INC., DBA RECOLORADO® Real estate listings held by brokers other than RE/MAX Professionals are marked with the IDX Logo. This information is being provided for the consumers personal, non-commercial use and may not be used for any other purpose. All information subject to change and should be independently verified.
Terms and Conditions: The content relating to real estate for sale in this Web site comes in part from the Internet Data eXchange ("IDX") program of METROLIST, INC., DBA RECOLORADO® Real estate listings held by brokers other than RE/MAX Professionals are marked with the IDX Logo. This information is being provided for the consumers personal, non-commercial use and may not be used for any other purpose. All information subject to change and should be independently verified.
Copyright 2025 METROLIST, INC., DBA RECOLORADO® -- All Rights Reserved 6455 S. Yosemite St., Suite 500 Greenwood Village, CO 80111 USA
Listing information last updated on December 16th, 2025 at 3:05pm MST.

