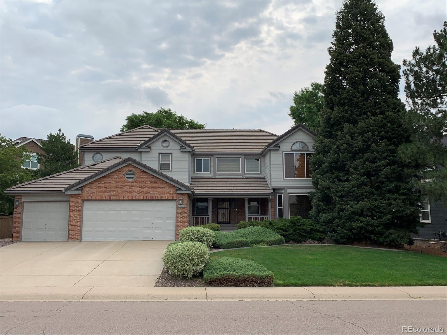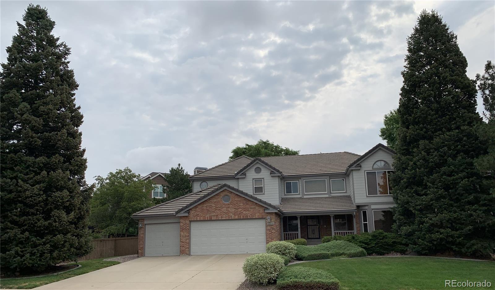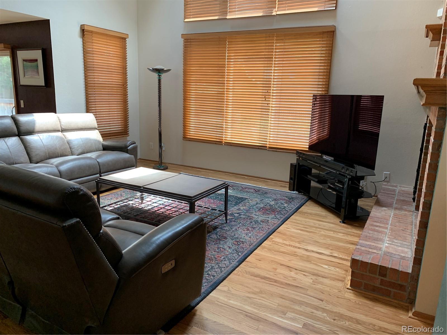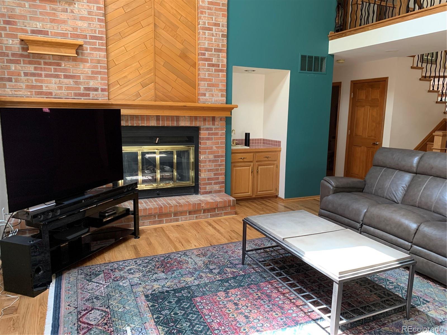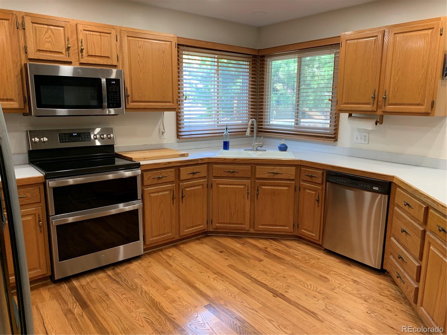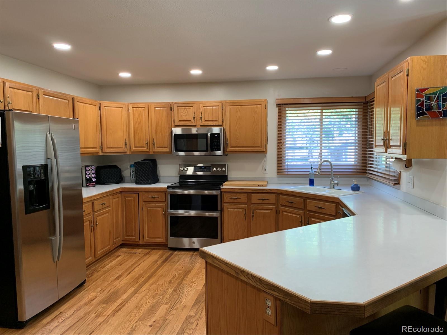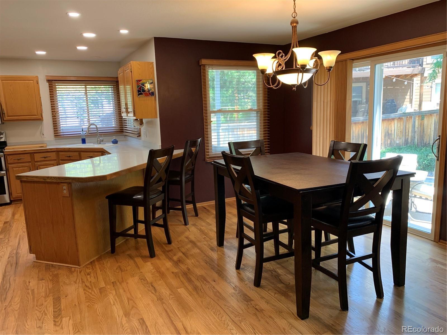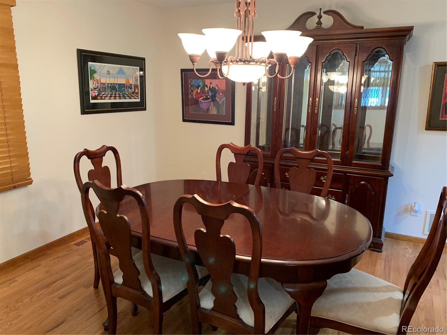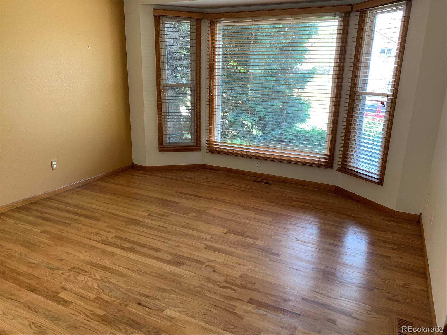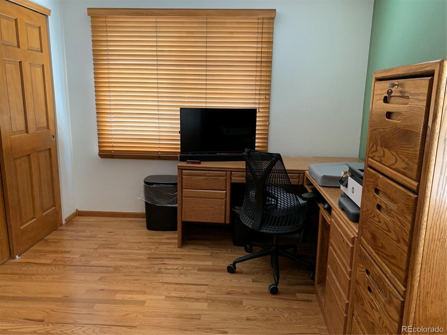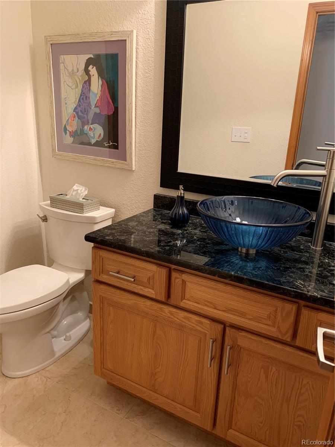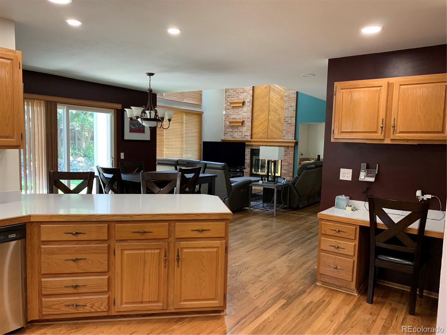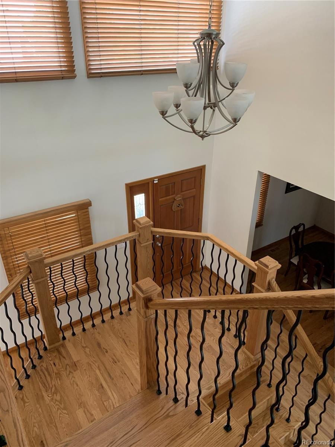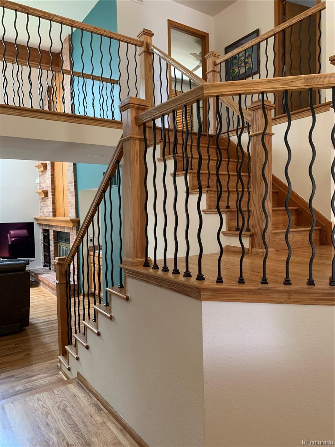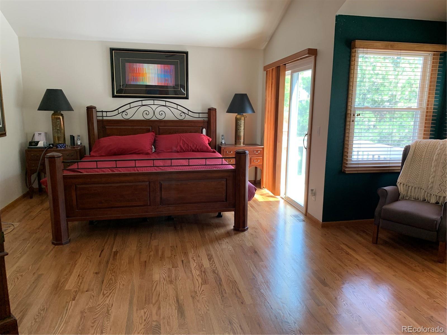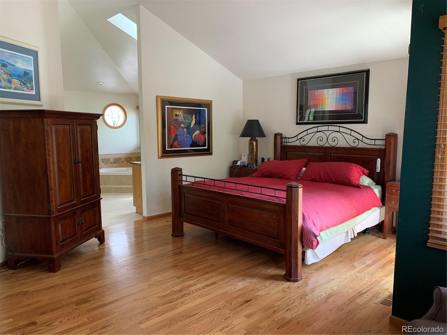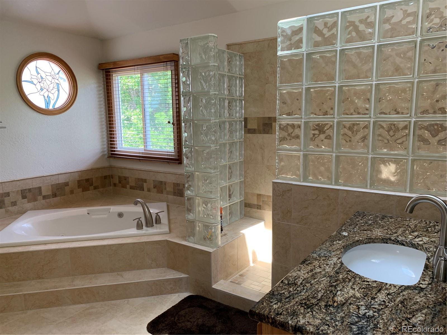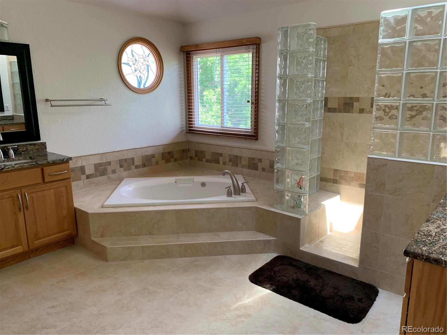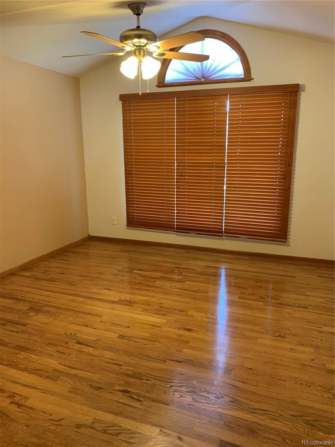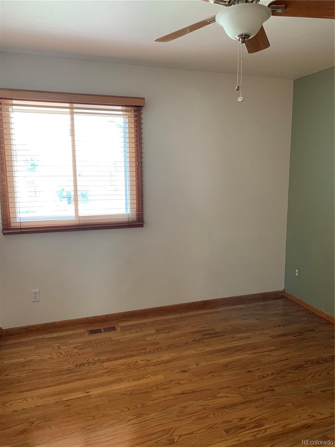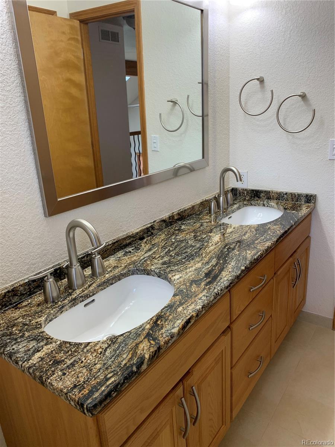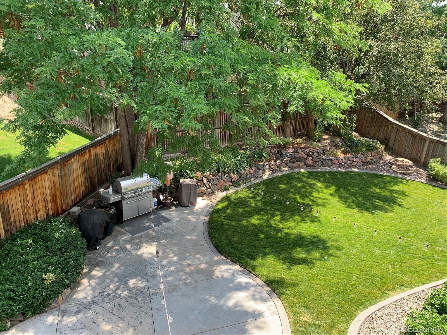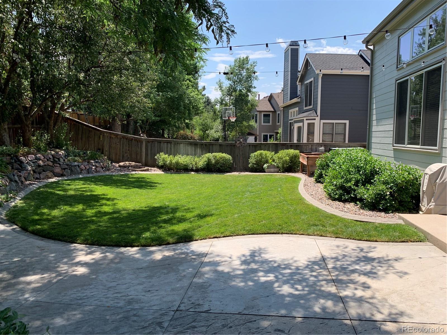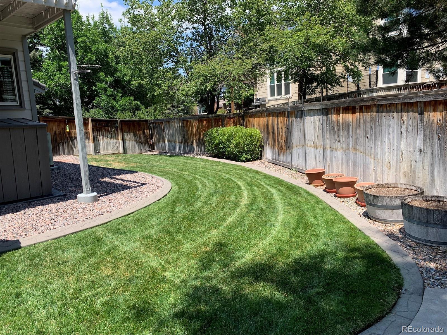Find us on...
Dashboard
- 5 Beds
- 3 Baths
- 2,778 Sqft
- .21 Acres
New Search X
9888 Falcon Creek Drive
Amazing opportunity to own a beautifully maintained 5 bedroom home within the sought after Falcon Creek Subdivision. Stunning oak hardwood floors flow throughout both the main and upper levels. Open floorplan with soaring vaulted ceilings, makes this 2-story house into a home that you will enjoy for a lifetime. The entry foyer is accented by the open staircase that includes custom spindles and railings. The main floor living area includes massive windows, a warm gas fireplace with brick and wood accented mantel, and a wet bar for all of your family get togethers. Custom door treatments and wood blinds are prevalent throughout the property. Luxurious primary suite with walkout balcony that overlooks the stunning rear yard. This primary suite is both spacious and elegant. It includes not only a fabulous oversized walk-in shower, jetted tub, dual vanities with granite countertops, two large walk-in closets, along with multiple windows that allow sunlight to cascade throughout. The main floor bedroom can also double as a perfect place for your office. Adjacent to the kitchen is an eating space that will accommodate a full size dining table. In addition, you also have room for bar stools at the oversized counter area. Step outside onto your private custom stamped concrete patio area. Both the front and rear yards are not only manicured to perfection, but include custom stamped concrete edging for that professionally maintained appearance. The 3-car attached garage is massive and includes an access door to the rear yard. Upgrades throughout, including a cement tile roof. Make housework easy with the main floor laundry area with cabinets and abundant shelving. Should you desire additional finished living space, the unfinished basement is ready and waiting. Located just minutes from major highways, Park Meadows Mall and surrounding shopping area, along with amenities galore. HURRY, don't miss out on this very special home!
Listing Office: Brokers Guild Homes 
Essential Information
- MLS® #6124826
- Price$849,900
- Bedrooms5
- Bathrooms3.00
- Full Baths3
- Square Footage2,778
- Acres0.21
- Year Built1988
- TypeResidential
- Sub-TypeSingle Family Residence
- StyleTraditional
- StatusActive
Community Information
- Address9888 Falcon Creek Drive
- SubdivisionFalcon Creek
- CityHighlands Ranch
- CountyDouglas
- StateCO
- Zip Code80130
Amenities
- Parking Spaces6
- # of Garages3
Amenities
Clubhouse, Fitness Center, Park, Playground, Pool, Sauna, Spa/Hot Tub, Tennis Court(s), Trail(s)
Interior
- HeatingForced Air, Natural Gas
- CoolingCentral Air
- FireplaceYes
- FireplacesFamily Room, Gas Log
- StoriesTwo
Interior Features
Ceiling Fan(s), Eat-in Kitchen, Entrance Foyer, Five Piece Bath, Granite Counters, Open Floorplan, Primary Suite, Smoke Free, Vaulted Ceiling(s), Walk-In Closet(s), Wet Bar
Appliances
Cooktop, Dishwasher, Disposal, Double Oven, Microwave, Range, Refrigerator, Self Cleaning Oven
Exterior
- Exterior FeaturesBalcony
- RoofShake
Lot Description
Landscaped, Many Trees, Sprinklers In Front, Sprinklers In Rear
Windows
Bay Window(s), Double Pane Windows, Skylight(s), Window Coverings, Window Treatments
School Information
- DistrictDouglas RE-1
- ElementaryWildcat Mountain
- MiddleRocky Heights
- HighRock Canyon
Additional Information
- Date ListedJuly 24th, 2025
- ZoningPDU
Listing Details
 Brokers Guild Homes
Brokers Guild Homes
 Terms and Conditions: The content relating to real estate for sale in this Web site comes in part from the Internet Data eXchange ("IDX") program of METROLIST, INC., DBA RECOLORADO® Real estate listings held by brokers other than RE/MAX Professionals are marked with the IDX Logo. This information is being provided for the consumers personal, non-commercial use and may not be used for any other purpose. All information subject to change and should be independently verified.
Terms and Conditions: The content relating to real estate for sale in this Web site comes in part from the Internet Data eXchange ("IDX") program of METROLIST, INC., DBA RECOLORADO® Real estate listings held by brokers other than RE/MAX Professionals are marked with the IDX Logo. This information is being provided for the consumers personal, non-commercial use and may not be used for any other purpose. All information subject to change and should be independently verified.
Copyright 2025 METROLIST, INC., DBA RECOLORADO® -- All Rights Reserved 6455 S. Yosemite St., Suite 500 Greenwood Village, CO 80111 USA
Listing information last updated on December 18th, 2025 at 3:03pm MST.

