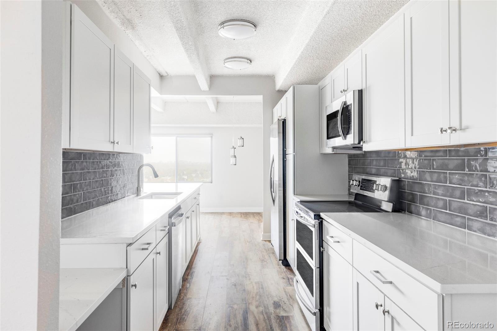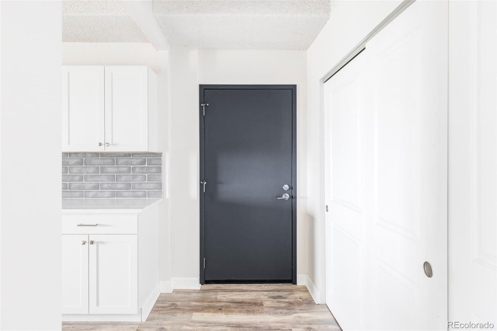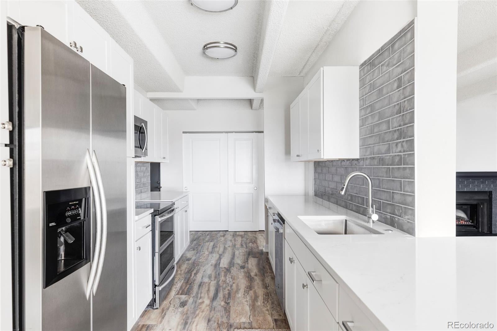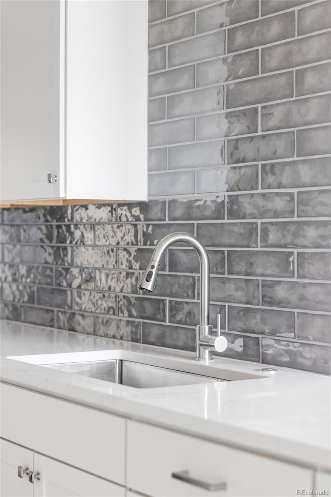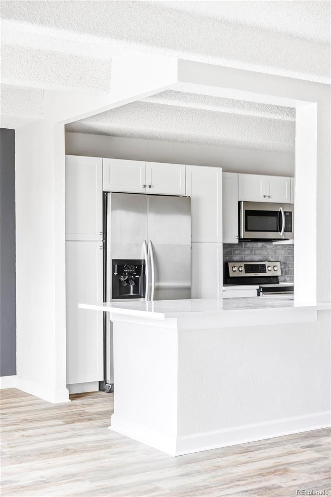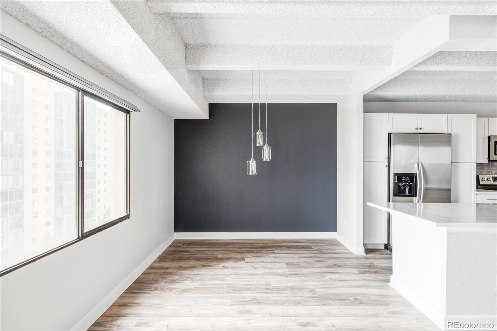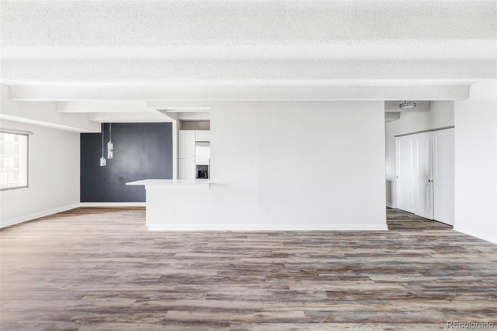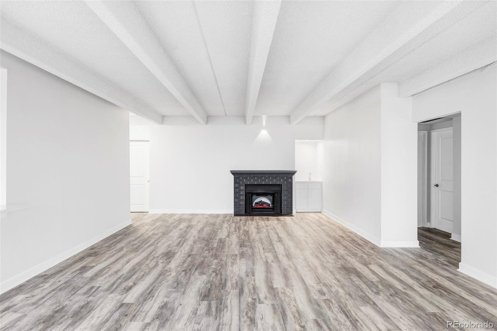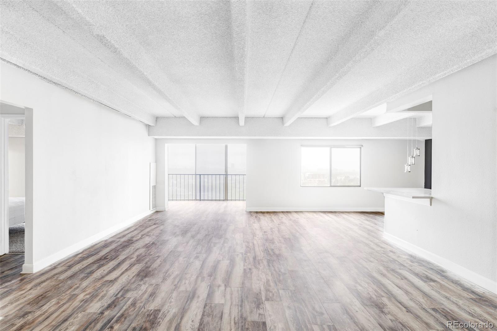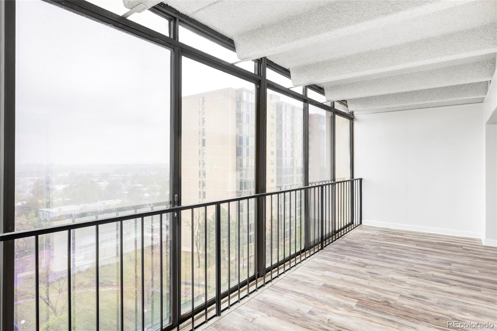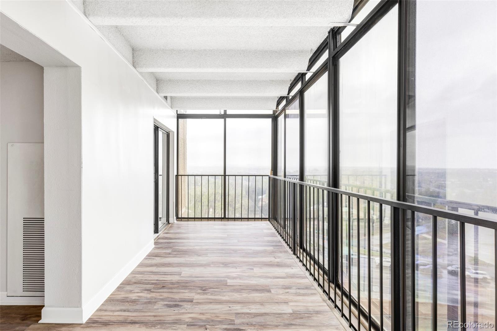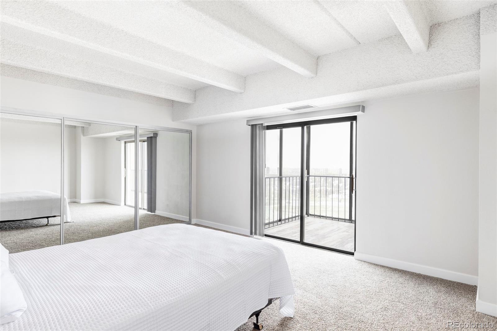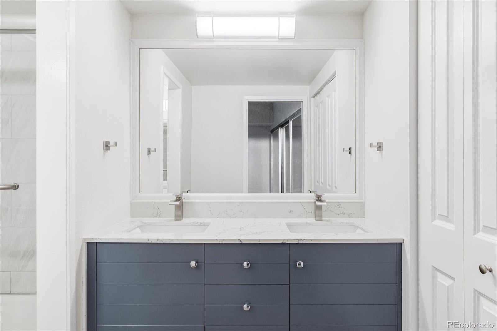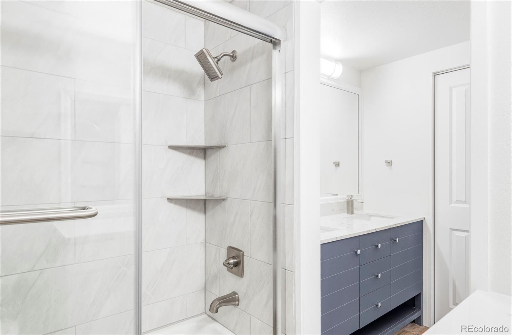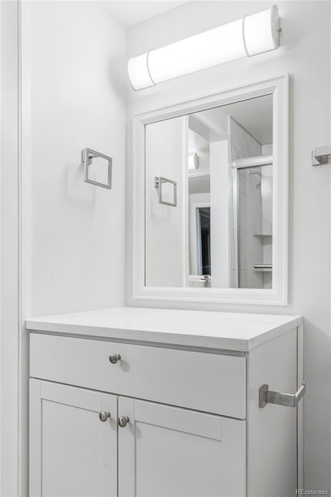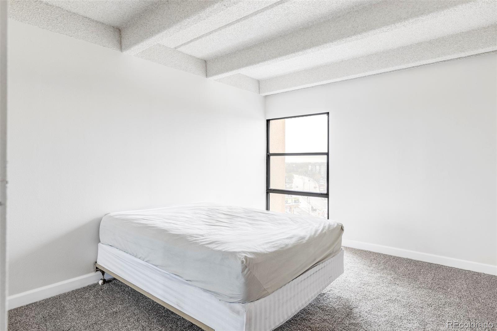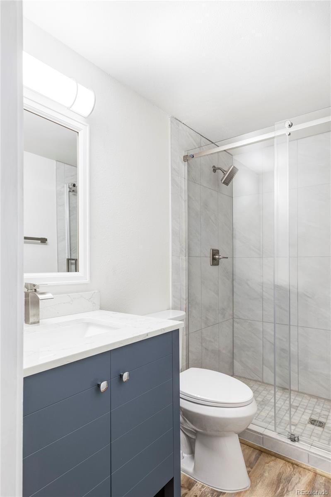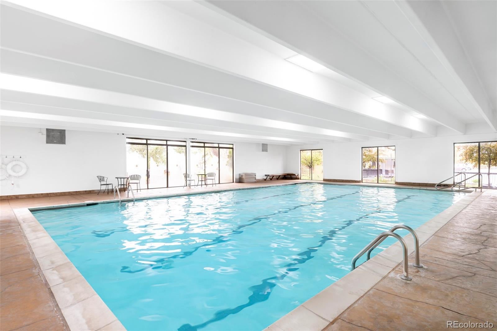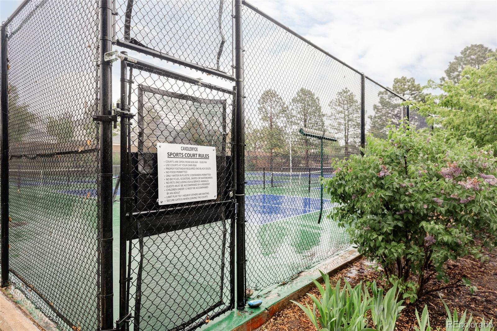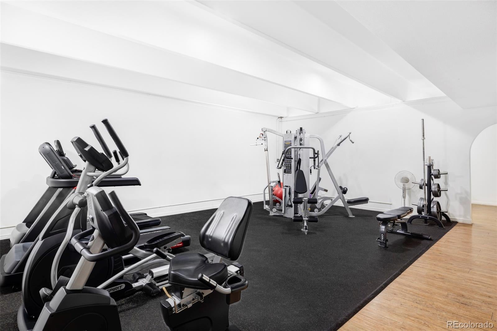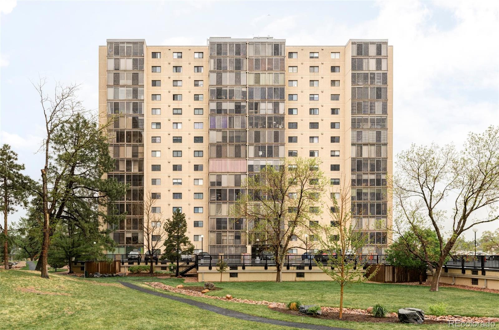Find us on...
Dashboard
- $390k Price
- 2 Beds
- 2 Baths
- 1,428 Sqft
New Search X
7877 E Mississippi Avenue 901
Don’t miss this fully remodeled condo in the highly regarded Candlewyck building—offering expansive mountain views right from your living room and an impressive list of amenities that make it one of Denver’s most desirable high-rises. This bright and modern unit features a brand-new kitchen with updated finishes throughout, two large bedrooms, and two renovated bathrooms—including a private en-suite in the primary bedroom. The open layout connects the kitchen to a spacious living area with a fireplace, perfect for relaxing or entertaining. One of the standout features is the enclosed balcony—ideal for a home office, reading nook, or lounge space—all with incredible views of the Front Range. Residents of Candlewyck enjoy access to top-tier amenities: full-time on-site management, indoor pool and hot tub, sauna, fitness center, tennis and pickleball courts, and beautifully maintained grounds. The unit includes two parking spaces (one garage, one outdoor) and multiple dedicated storage areas. Whether you're looking for comfort, convenience, or a low-maintenance lifestyle with all the extras—this condo delivers. *This property includes a 1-year temporary interest rate buydown, reducing the buyer’s interest rate by 1% for the first year (subject to acceptable offer terms). Buyer is not required to use Danielle Anderson of Guild Mortgage (NMLS# 1842677) to purchase the home, but must use her services to receive the buydown incentive. Offer subject to lender qualification and program availability.*
Listing Office: The Diamond Group 
Essential Information
- MLS® #6133482
- Price$389,900
- Bedrooms2
- Bathrooms2.00
- Full Baths1
- Square Footage1,428
- Acres0.00
- Year Built1975
- TypeResidential
- Sub-TypeCondominium
- StatusActive
Community Information
- Address7877 E Mississippi Avenue 901
- SubdivisionCandlewyck
- CityDenver
- CountyDenver
- StateCO
- Zip Code80247
Amenities
- Parking Spaces2
Amenities
Bike Storage, Clubhouse, Elevator(s), Fitness Center, Garden Area, Gated, On Site Management, Parking, Pond Seasonal, Pool, Sauna, Spa/Hot Tub, Storage, Tennis Court(s)
Interior
- HeatingForced Air
- CoolingCentral Air
- FireplaceYes
- # of Fireplaces1
- StoriesOne
Interior Features
No Stairs, Open Floorplan, Primary Suite, Quartz Counters, Wet Bar
Appliances
Dishwasher, Dryer, Microwave, Refrigerator, Washer
Exterior
- RoofUnknown
Exterior Features
Playground, Spa/Hot Tub, Tennis Court(s)
School Information
- DistrictDenver 1
- ElementaryDenver Green
- MiddleDenver Green
- HighGeorge Washington
Additional Information
- Date ListedMay 9th, 2025
- ZoningR-2-A
Listing Details
 The Diamond Group
The Diamond Group
 Terms and Conditions: The content relating to real estate for sale in this Web site comes in part from the Internet Data eXchange ("IDX") program of METROLIST, INC., DBA RECOLORADO® Real estate listings held by brokers other than RE/MAX Professionals are marked with the IDX Logo. This information is being provided for the consumers personal, non-commercial use and may not be used for any other purpose. All information subject to change and should be independently verified.
Terms and Conditions: The content relating to real estate for sale in this Web site comes in part from the Internet Data eXchange ("IDX") program of METROLIST, INC., DBA RECOLORADO® Real estate listings held by brokers other than RE/MAX Professionals are marked with the IDX Logo. This information is being provided for the consumers personal, non-commercial use and may not be used for any other purpose. All information subject to change and should be independently verified.
Copyright 2025 METROLIST, INC., DBA RECOLORADO® -- All Rights Reserved 6455 S. Yosemite St., Suite 500 Greenwood Village, CO 80111 USA
Listing information last updated on August 10th, 2025 at 7:33am MDT.

