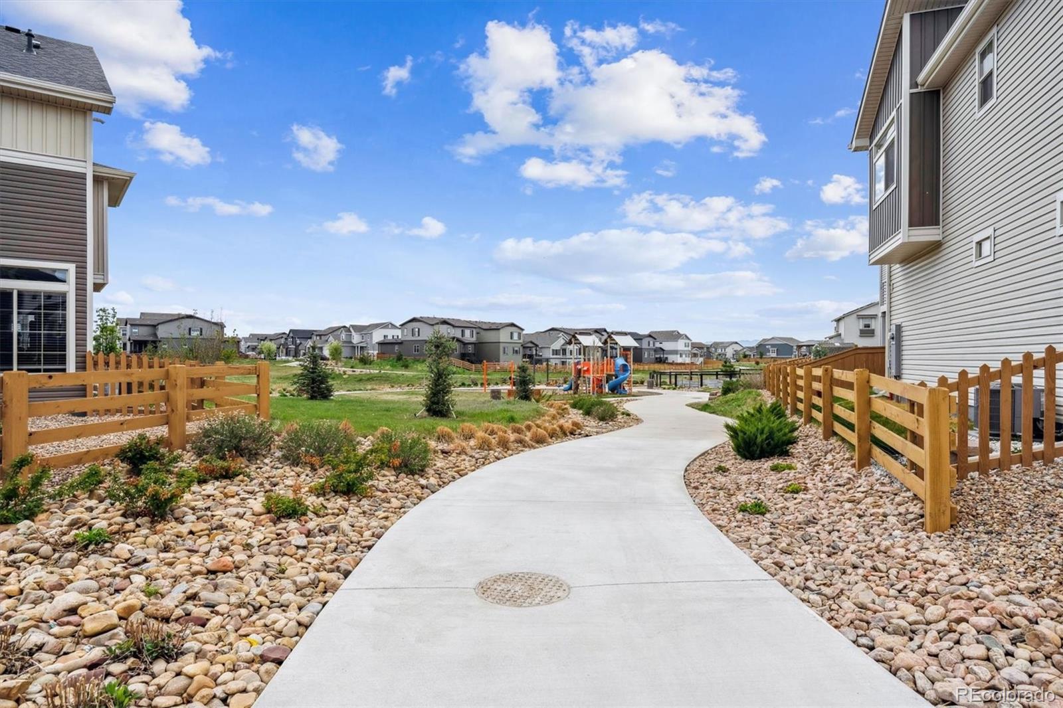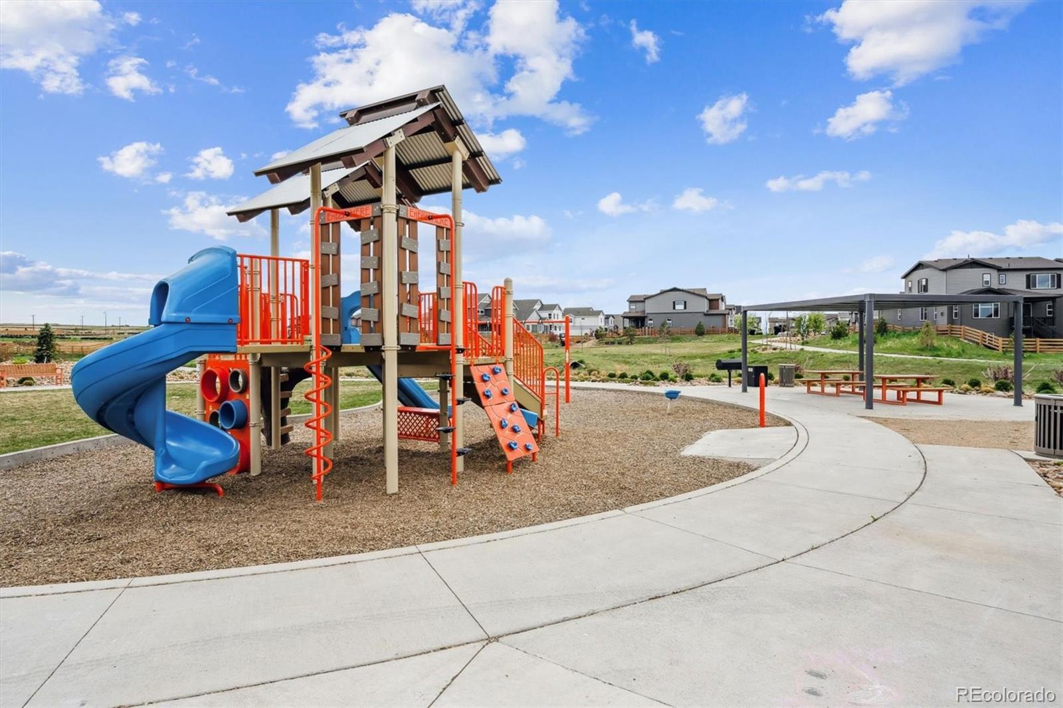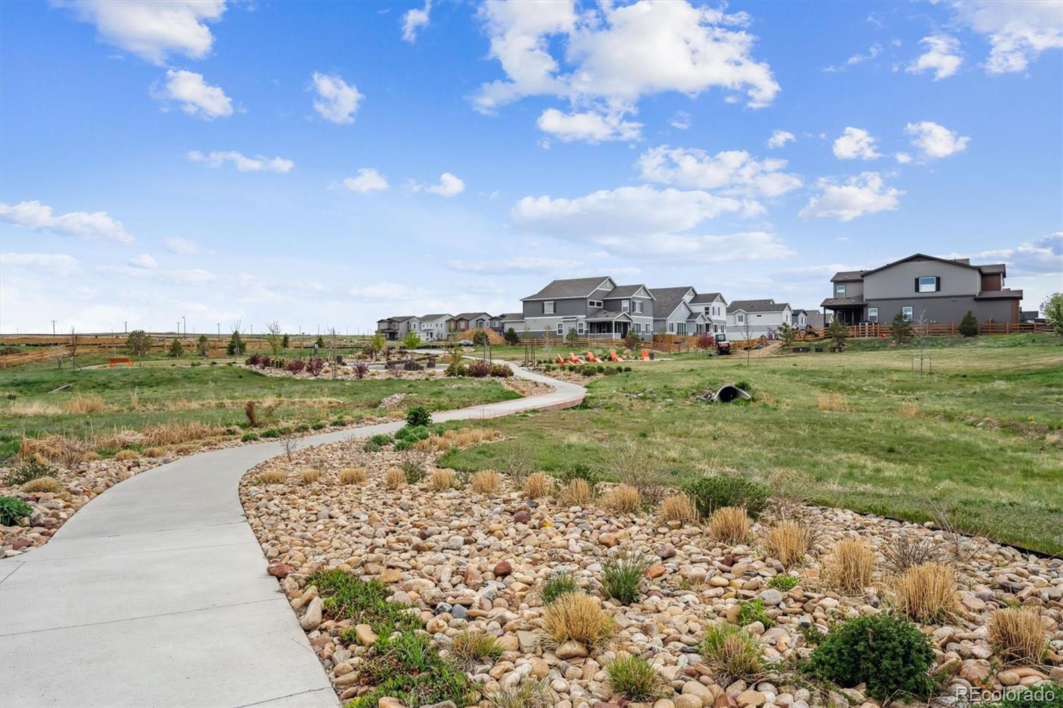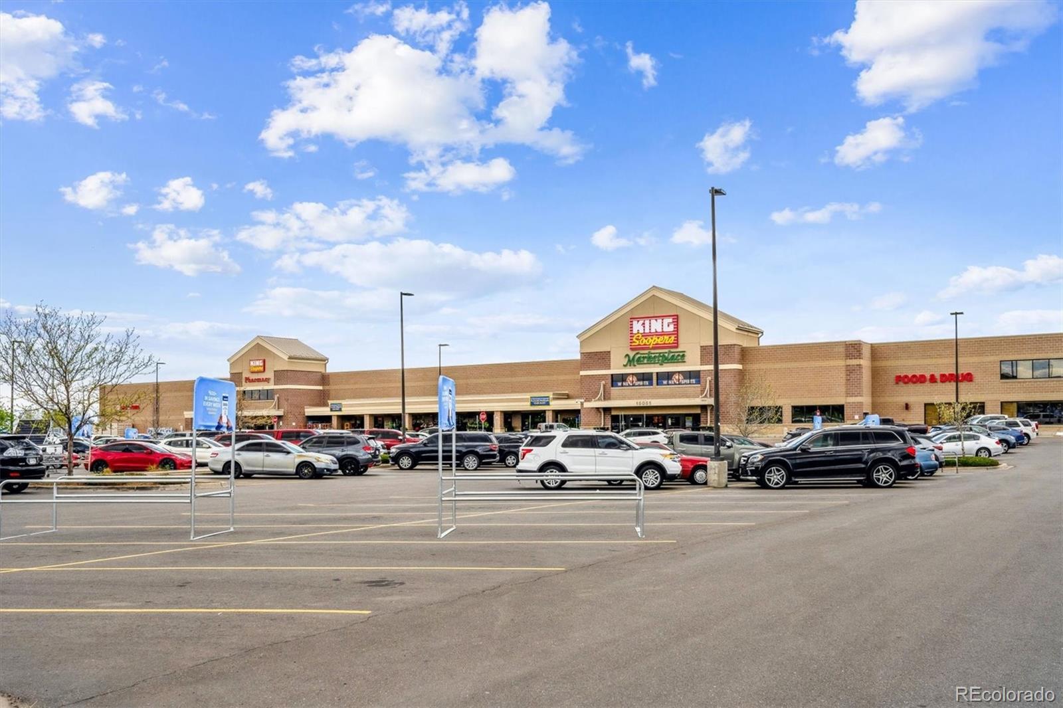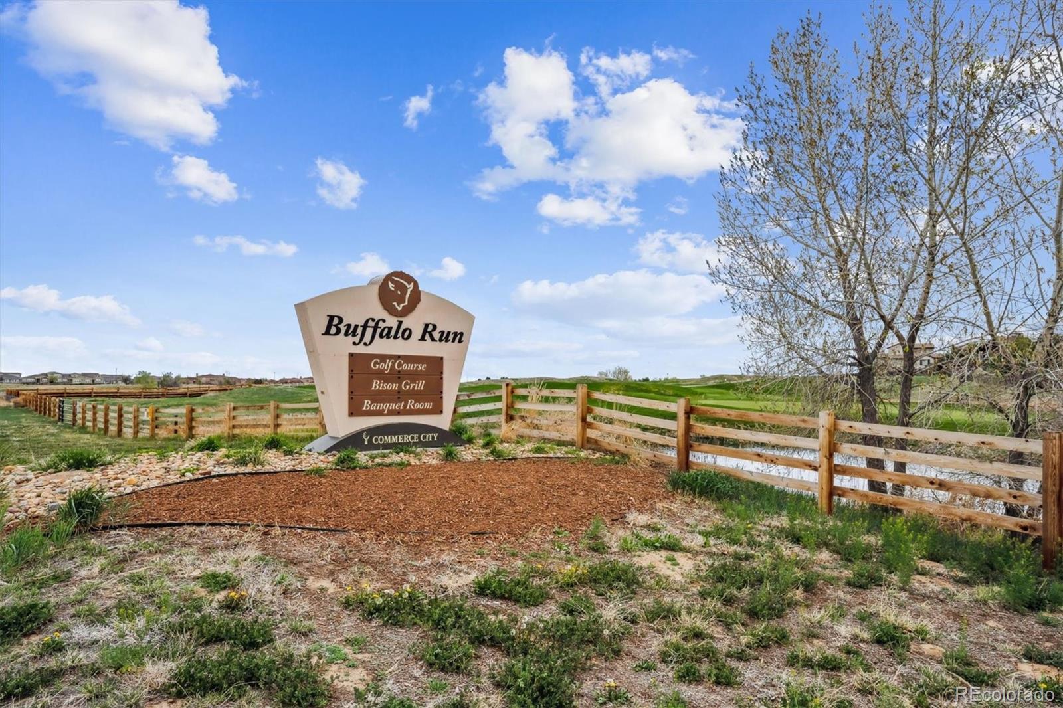Find us on...
Dashboard
- 3 Beds
- 3 Baths
- 1,703 Sqft
- .08 Acres
New Search X
10224 Worchester Street
Gorgeous, practically-new home in Reunion Ridge! Extremely well kept with tasteful upgrades throughout. The open-concept main floor anchored by a modern electric fireplace in the family room and complemented by a spacious kitchen featuring quartz countertops, high-end appliances, a farmhouse sink and a contemporary backsplash. The upstairs layout features a primary suite with it's own 5-piece bathroom and walk-in closet plus a versatile loft - perfect for a home office or additional lounge space. Custom accent walls add warmth and personality to each room and the main floor laundry adds everyday convenience. Don't miss the xeriscaped backyard offering low-maintenance living with a NEW stamped concrete patio and existing water hookups for future landscaping. Reunion is a thoughtfully designed master-planned community offering residents access to a pool, 150 acres of parks, 170 acres of open space, and 10 miles of scenic trails—all just a short drive from Denver International Airport and major commuting routes.
Listing Office: MB Bingham & Co 
Essential Information
- MLS® #6142105
- Price$459,900
- Bedrooms3
- Bathrooms3.00
- Full Baths2
- Half Baths1
- Square Footage1,703
- Acres0.08
- Year Built2022
- TypeResidential
- Sub-TypeSingle Family Residence
- StyleContemporary
- StatusActive
Community Information
- Address10224 Worchester Street
- SubdivisionReunion Ridge
- CityCommerce City
- CountyAdams
- StateCO
- Zip Code80022
Amenities
- Parking Spaces2
- ParkingBrick Driveway
- # of Garages2
Amenities
Fitness Center, Park, Pool, Trail(s)
Interior
- HeatingForced Air
- CoolingCentral Air
- FireplaceYes
- # of Fireplaces1
- FireplacesElectric, Family Room
- StoriesTwo
Interior Features
Ceiling Fan(s), Eat-in Kitchen, Five Piece Bath, High Ceilings, Pantry, Primary Suite, Quartz Counters, Walk-In Closet(s)
Appliances
Dishwasher, Disposal, Microwave, Range, Range Hood, Refrigerator
Exterior
- Exterior FeaturesPrivate Yard
- Lot DescriptionLevel
- RoofComposition
Windows
Double Pane Windows, Window Coverings
School Information
- DistrictSchool District 27-J
- ElementarySecond Creek
- MiddleOtho Stuart
- HighPrairie View
Additional Information
- Date ListedApril 30th, 2025
Listing Details
 MB Bingham & Co
MB Bingham & Co
 Terms and Conditions: The content relating to real estate for sale in this Web site comes in part from the Internet Data eXchange ("IDX") program of METROLIST, INC., DBA RECOLORADO® Real estate listings held by brokers other than RE/MAX Professionals are marked with the IDX Logo. This information is being provided for the consumers personal, non-commercial use and may not be used for any other purpose. All information subject to change and should be independently verified.
Terms and Conditions: The content relating to real estate for sale in this Web site comes in part from the Internet Data eXchange ("IDX") program of METROLIST, INC., DBA RECOLORADO® Real estate listings held by brokers other than RE/MAX Professionals are marked with the IDX Logo. This information is being provided for the consumers personal, non-commercial use and may not be used for any other purpose. All information subject to change and should be independently verified.
Copyright 2025 METROLIST, INC., DBA RECOLORADO® -- All Rights Reserved 6455 S. Yosemite St., Suite 500 Greenwood Village, CO 80111 USA
Listing information last updated on August 14th, 2025 at 2:19pm MDT.


























