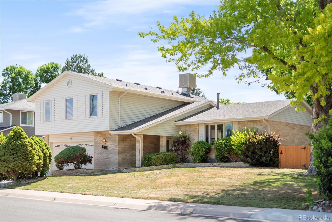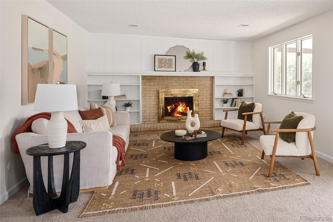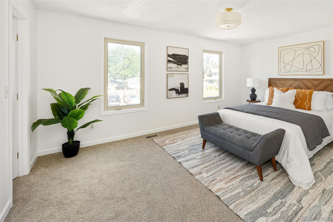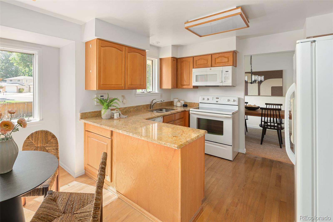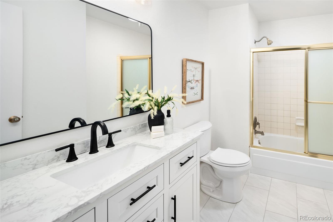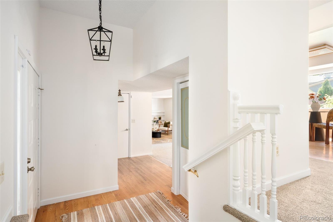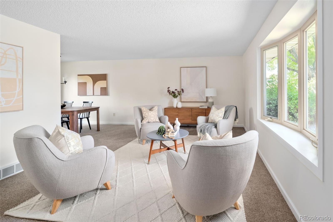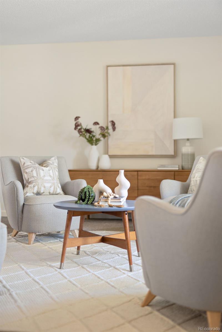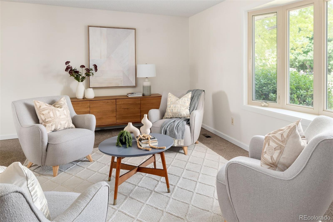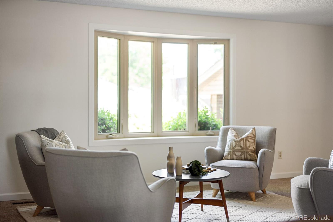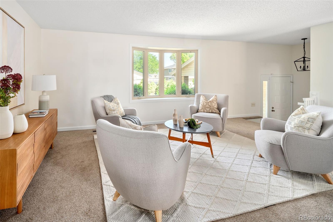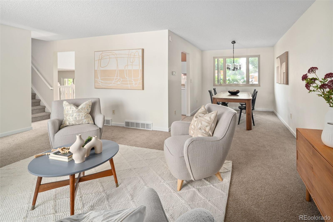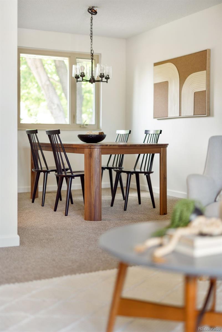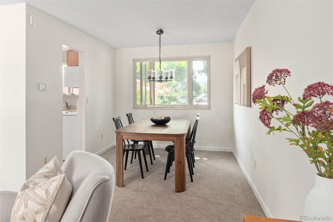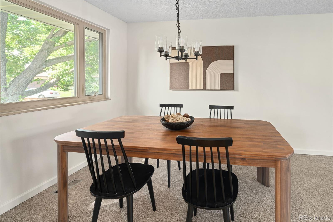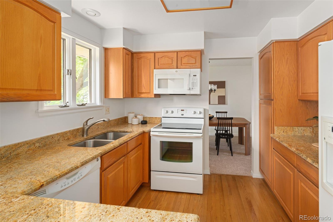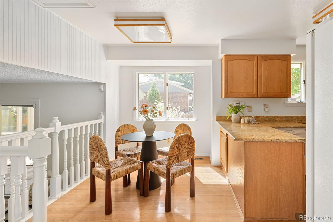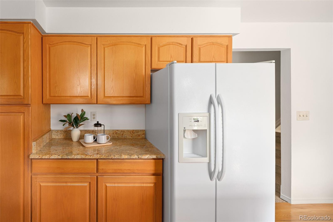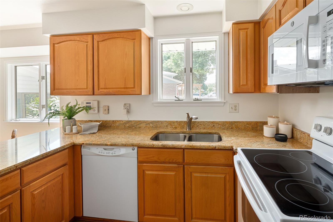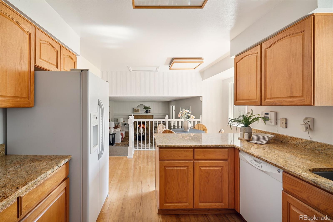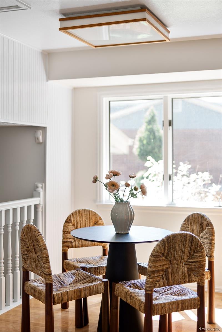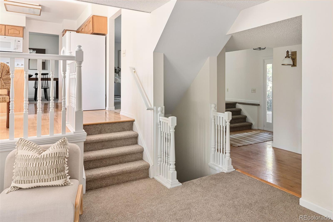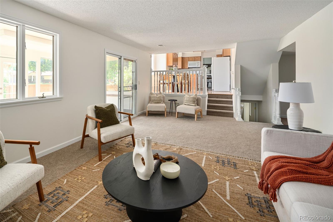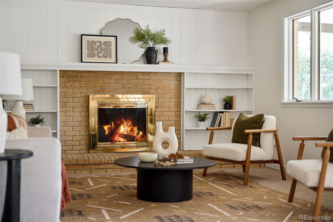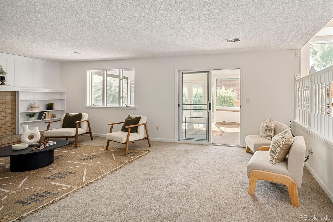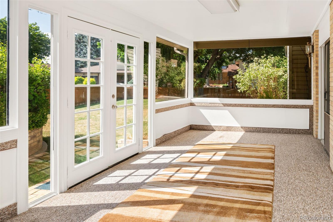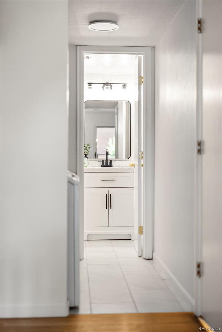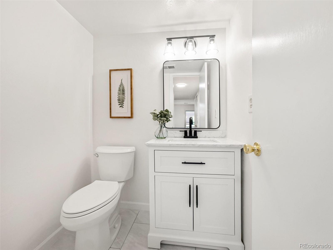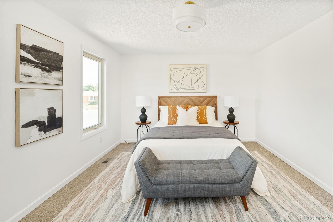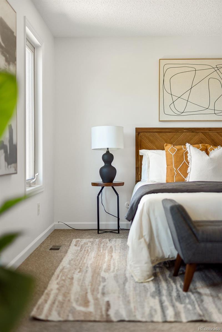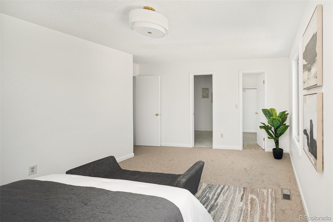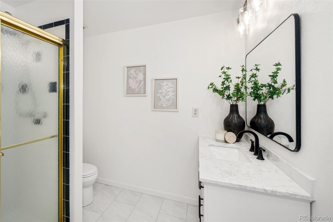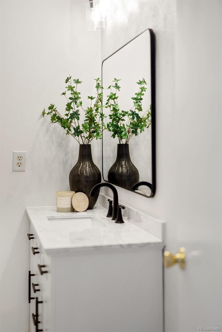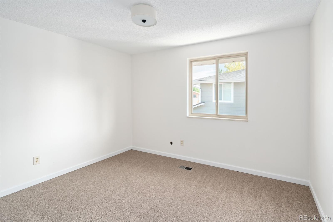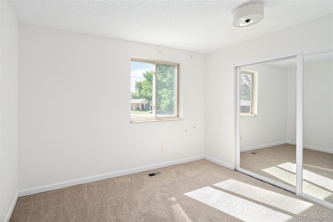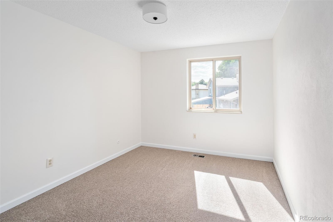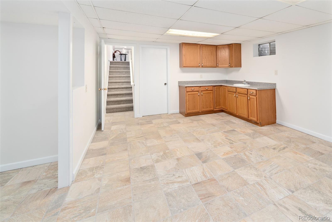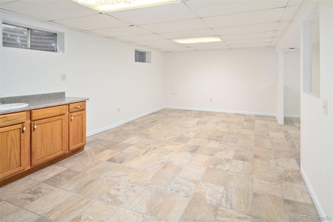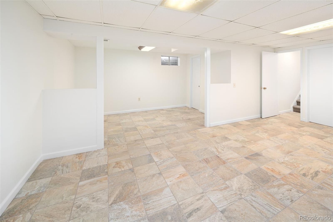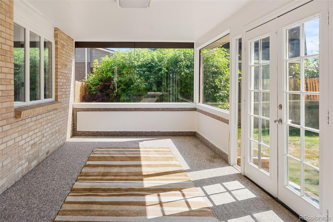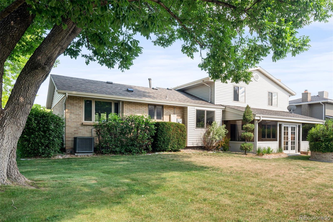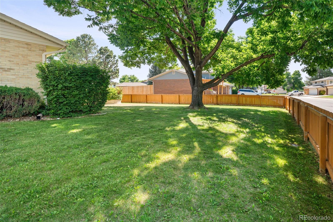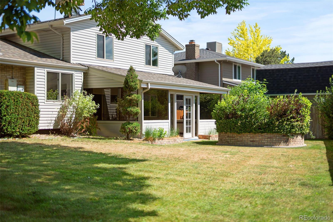Find us on...
Dashboard
- 4 Beds
- 3 Baths
- 2,117 Sqft
- .22 Acres
New Search X
6463 S Vance Street
This beautifully updated home offers a perfect blend of comfort, style, and functionality. The four bedrooms are located upstairs, including a luxurious primary with an en-suite bathroom and walk in closets. An updated full bath is shared amongst the other three bedrooms. The main level is separated into two large areas where entertaining will feel effortless. The formal living room and dining room are combined which make the option for large dinners a breeze. For the more intimate get-togethers you can relax by the fireplace in the family room. A sun room was added which provides additional usable space, especially during the shoulder seasons. The backyard is fully fenced with newer fencing, and the front and back yards are equipped with a sprinkler system. Basement has ample storage and is ideal for a rec room or home office. This has been a magical home with so many memories made. Come take a look.
Listing Office: Coldwell Banker Global Luxury Denver 
Essential Information
- MLS® #6143415
- Price$650,000
- Bedrooms4
- Bathrooms3.00
- Full Baths1
- Half Baths1
- Square Footage2,117
- Acres0.22
- Year Built1976
- TypeResidential
- Sub-TypeSingle Family Residence
- StyleContemporary
- StatusActive
Community Information
- Address6463 S Vance Street
- SubdivisionWoodmar Square
- CityLittleton
- CountyJefferson
- StateCO
- Zip Code80123
Amenities
- Parking Spaces2
- # of Garages2
Utilities
Cable Available, Electricity Connected, Internet Access (Wired), Natural Gas Connected, Phone Available
Parking
Concrete, Dry Walled, Finished Garage, Lighted
Interior
- HeatingForced Air
- FireplaceYes
- # of Fireplaces1
- FireplacesFamily Room
- StoriesMulti/Split
Interior Features
Breakfast Bar, Eat-in Kitchen, Entrance Foyer, High Speed Internet, Open Floorplan, Primary Suite, Smoke Free
Appliances
Dishwasher, Disposal, Dryer, Freezer, Range, Refrigerator, Washer
Cooling
Central Air, Evaporative Cooling
Exterior
- RoofComposition
- FoundationSlab
Exterior Features
Garden, Lighting, Private Yard, Rain Gutters
Lot Description
Corner Lot, Irrigated, Landscaped
Windows
Bay Window(s), Double Pane Windows
School Information
- DistrictJefferson County R-1
- ElementaryLeawood
- MiddleKen Caryl
- HighColumbine
Additional Information
- Date ListedJune 21st, 2025
- ZoningP-D
Listing Details
Coldwell Banker Global Luxury Denver
 Terms and Conditions: The content relating to real estate for sale in this Web site comes in part from the Internet Data eXchange ("IDX") program of METROLIST, INC., DBA RECOLORADO® Real estate listings held by brokers other than RE/MAX Professionals are marked with the IDX Logo. This information is being provided for the consumers personal, non-commercial use and may not be used for any other purpose. All information subject to change and should be independently verified.
Terms and Conditions: The content relating to real estate for sale in this Web site comes in part from the Internet Data eXchange ("IDX") program of METROLIST, INC., DBA RECOLORADO® Real estate listings held by brokers other than RE/MAX Professionals are marked with the IDX Logo. This information is being provided for the consumers personal, non-commercial use and may not be used for any other purpose. All information subject to change and should be independently verified.
Copyright 2025 METROLIST, INC., DBA RECOLORADO® -- All Rights Reserved 6455 S. Yosemite St., Suite 500 Greenwood Village, CO 80111 USA
Listing information last updated on June 23rd, 2025 at 5:18am MDT.

