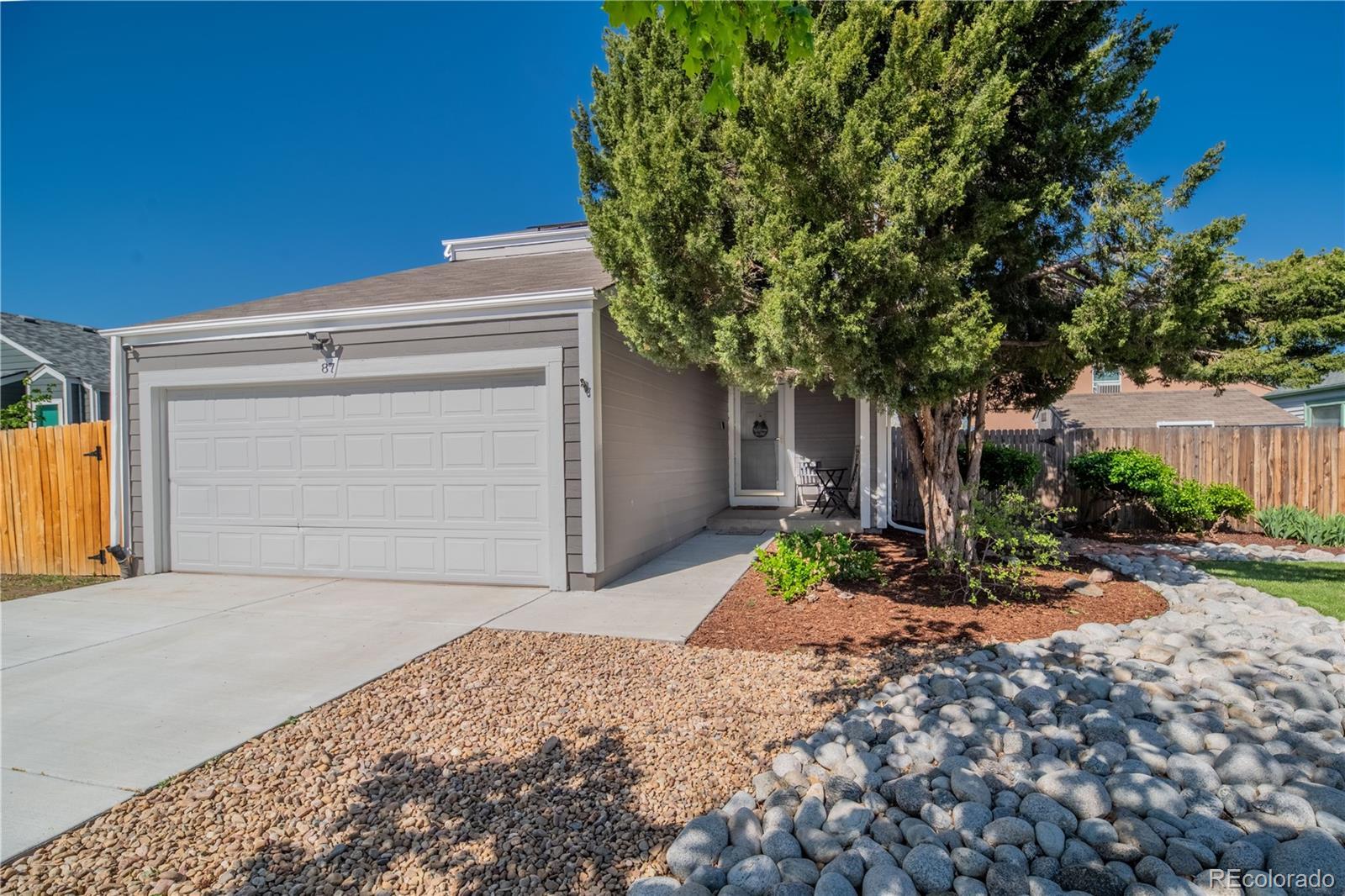Find us on...
Dashboard
- 4 Beds
- 3 Baths
- 2,585 Sqft
- .16 Acres
New Search X
87 Macon Court
2585 square feet of finished space gives you plenty of room to spread out and enjoy your own space. Lovely front yard landscaping gives it great curb appeal in this quiet culdesac. The main floor is flooded with lots of natural light and high vaulted ceilings. The living room is open to the kitchen dining area and features a cozy fireplace. Upstairs you'll find the master bedroom that boasts 2 walk in closets, a full bathroom and secondary bedroom. The basement is almost 1000 sq ft of space that features another bedroom, bathroom, bonus room and room for an in home gym or recreation/play area. Outside the patio door is a beautiful, fully fenced backyard that includes a concrete patio, pergola, raised gardens and an 8x12 storage shed. Fresh exterior paint last year and a new concrete driveway and sidewalk. Low energy bills! New solar panels installed last year. The Highline Canal trail runs through the neighborhood. 2 miles to Lowry shops and restaurants and 2.3 miles to University/Anschutz Medical Center.
Listing Office: Equity Realty & Marketing LLC 
Essential Information
- MLS® #6144019
- Price$589,000
- Bedrooms4
- Bathrooms3.00
- Full Baths2
- Half Baths1
- Square Footage2,585
- Acres0.16
- Year Built1983
- TypeResidential
- Sub-TypeSingle Family Residence
- StyleTraditional
- StatusActive
Community Information
- Address87 Macon Court
- SubdivisionNantucket
- CityAurora
- CountyArapahoe
- StateCO
- Zip Code80010
Amenities
- Parking Spaces4
- ParkingConcrete
- # of Garages2
Utilities
Cable Available, Electricity Connected, Natural Gas Connected
Interior
- HeatingForced Air
- CoolingCentral Air
- FireplaceYes
- # of Fireplaces1
- FireplacesFamily Room, Wood Burning
- StoriesTwo
Interior Features
Breakfast Bar, Ceiling Fan(s), Eat-in Kitchen, Granite Counters, High Ceilings, Open Floorplan, Smoke Free, Tile Counters, Vaulted Ceiling(s), Walk-In Closet(s)
Appliances
Dishwasher, Dryer, Microwave, Range, Refrigerator, Washer
Exterior
- Exterior FeaturesGarden, Private Yard
- RoofComposition
Lot Description
Cul-De-Sac, Irrigated, Landscaped, Level, Sprinklers In Front, Sprinklers In Rear
Windows
Double Pane Windows, Skylight(s), Window Coverings
School Information
- DistrictAdams-Arapahoe 28J
- ElementaryLansing
- MiddleAurora Hills
- HighAurora Central
Additional Information
- Date ListedMay 4th, 2025
- Zoningresidential
Listing Details
 Equity Realty & Marketing LLC
Equity Realty & Marketing LLC
 Terms and Conditions: The content relating to real estate for sale in this Web site comes in part from the Internet Data eXchange ("IDX") program of METROLIST, INC., DBA RECOLORADO® Real estate listings held by brokers other than RE/MAX Professionals are marked with the IDX Logo. This information is being provided for the consumers personal, non-commercial use and may not be used for any other purpose. All information subject to change and should be independently verified.
Terms and Conditions: The content relating to real estate for sale in this Web site comes in part from the Internet Data eXchange ("IDX") program of METROLIST, INC., DBA RECOLORADO® Real estate listings held by brokers other than RE/MAX Professionals are marked with the IDX Logo. This information is being provided for the consumers personal, non-commercial use and may not be used for any other purpose. All information subject to change and should be independently verified.
Copyright 2025 METROLIST, INC., DBA RECOLORADO® -- All Rights Reserved 6455 S. Yosemite St., Suite 500 Greenwood Village, CO 80111 USA
Listing information last updated on May 12th, 2025 at 12:18am MDT.




































