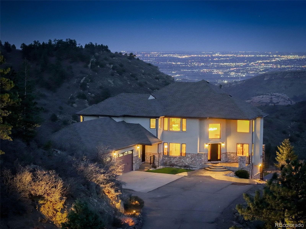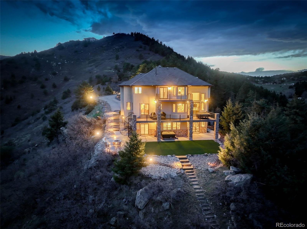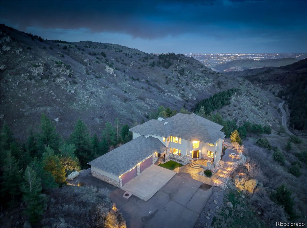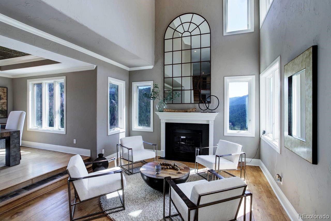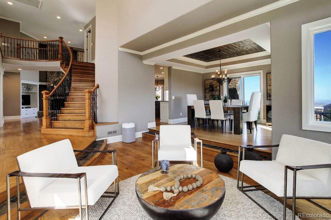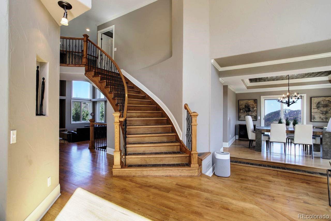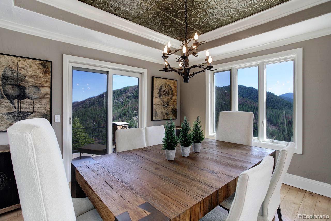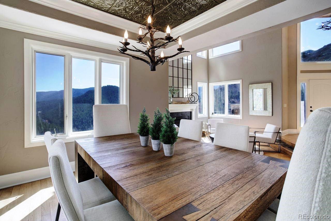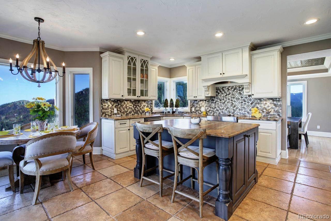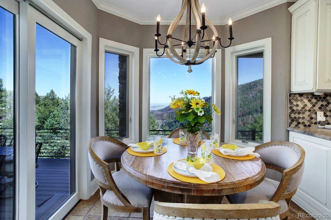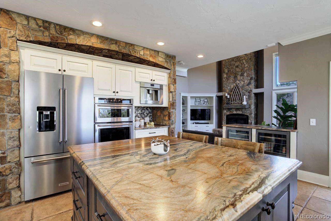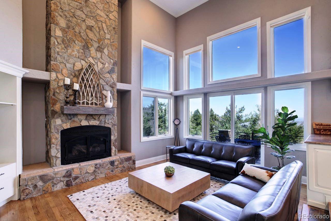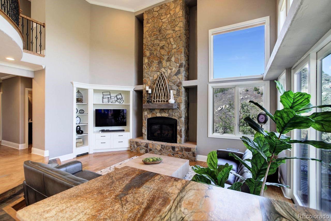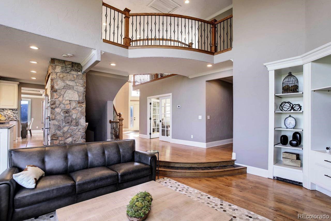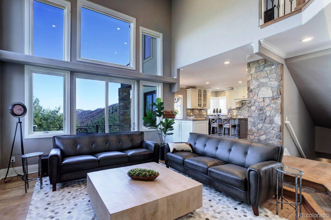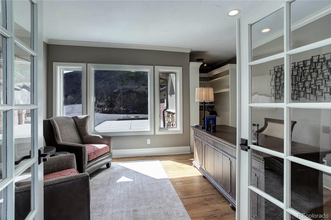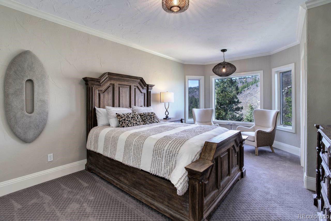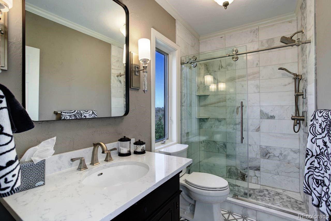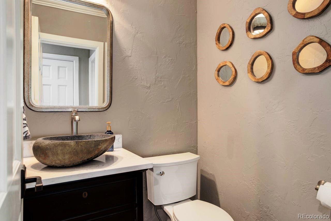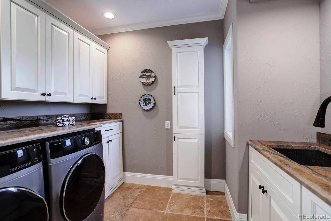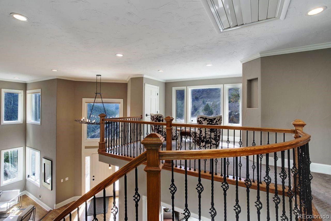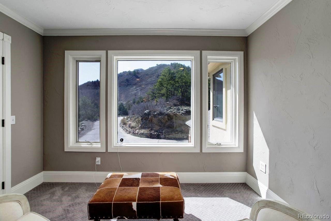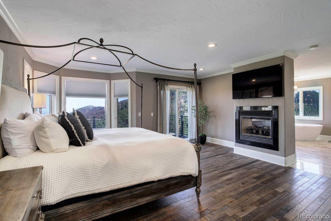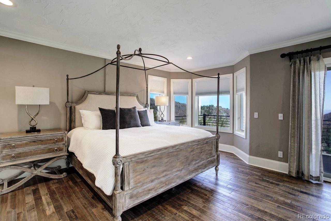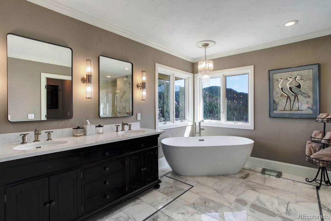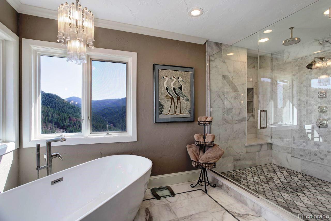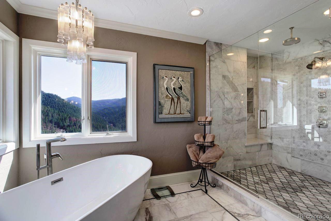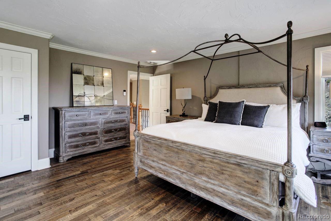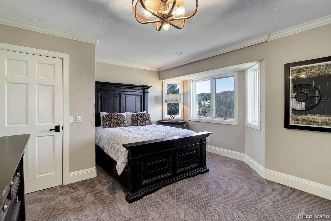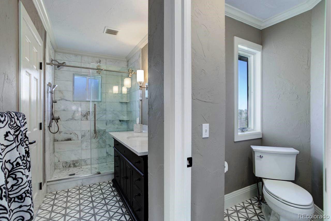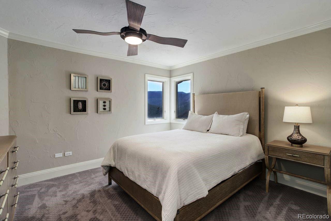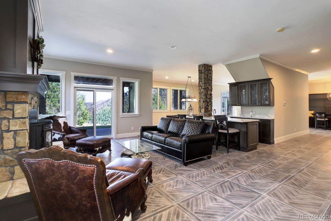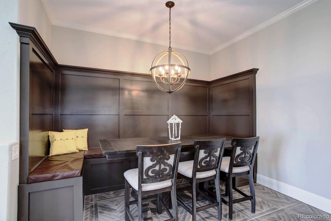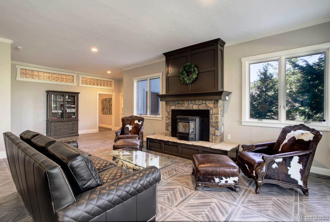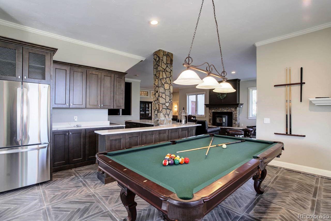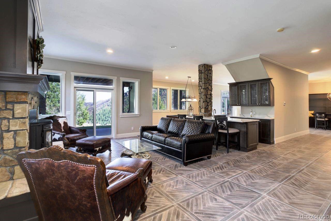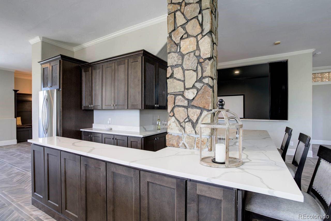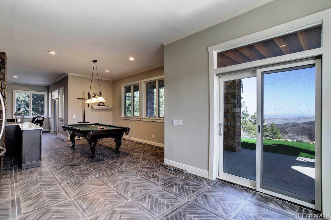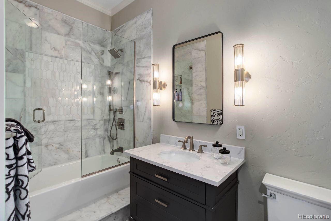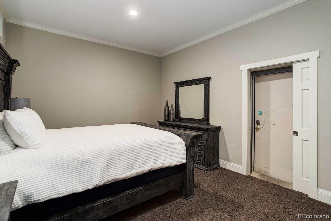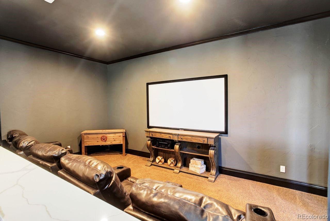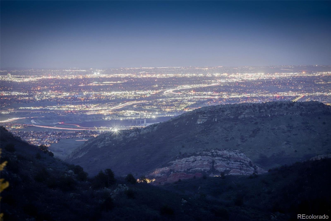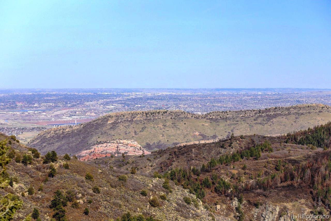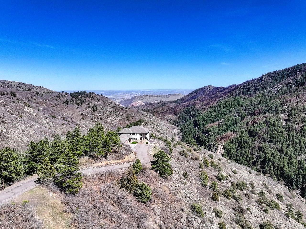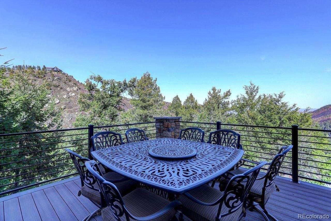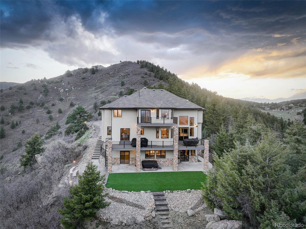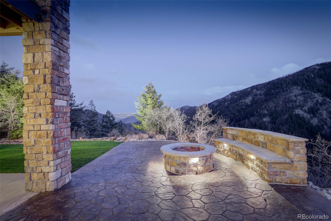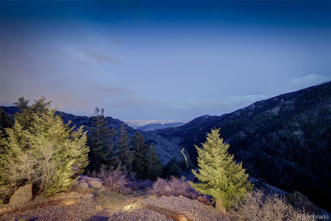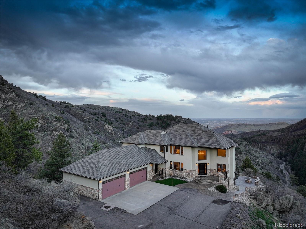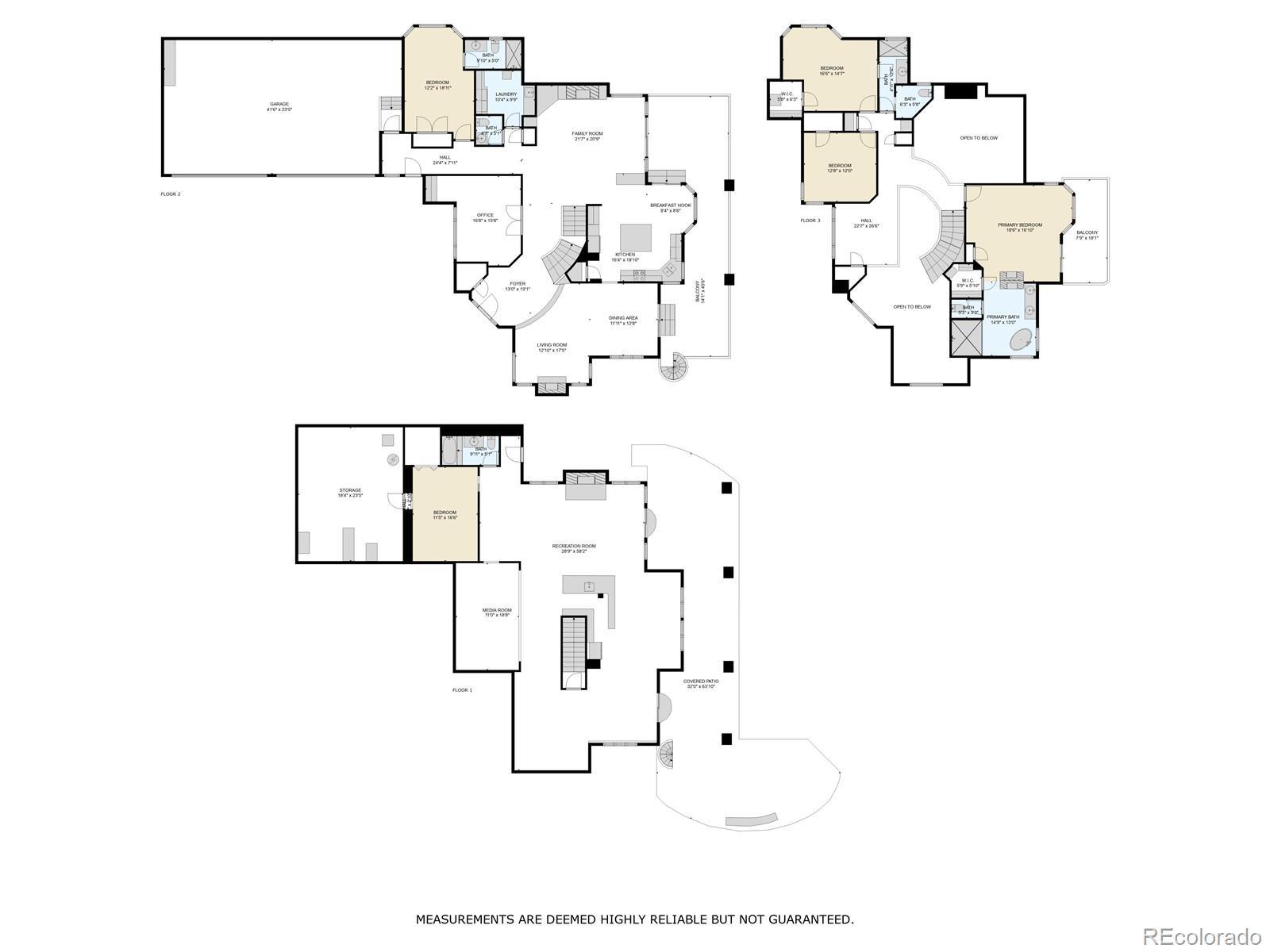Find us on...
Dashboard
- 5 Beds
- 5 Baths
- 5,185 Sqft
- 12¼ Acres
New Search X
16776 Dancing Deer Drive
Welcome to 16776 Dancing Deer Drive, a stunningly remodeled luxury residence nestled in the heart of Littleton, CO. This exquisite 5-bedroom, 5-bathroom home spans over 5,599 square feet of thoughtfully designed living space, where modern elegance meets Colorado charm. From the moment you enter, you're greeted by warm natural light, soaring ceilings, and high-end finishes throughout. Four fireplaces add comfort and ambiance to the spacious layout, perfect for cozy evenings or grand gatherings. The gourmet kitchen is a chef’s dream, featuring a built-in barista coffee station, wine and beverage cooler, and top-tier appliances that make entertaining a delight. Flowing seamlessly into the living and dining areas, the home is ideal for hosting everything from intimate dinners to lively celebrations. A state-of-the-art home theater offers the perfect space for movie nights or game-day viewing. Step outside to soak in breathtaking, expansive views of the city, a backdrop that transforms every moment into something special. With 12.25 acres of rolling hills, there is lots of room to roam, hike, and entertain your guests. The four-car heated garage ensures comfort year-round, while offering ample space for vehicles, gear, and hobbies. This home is more than a place to live—it's a lifestyle. With luxurious updates, thoughtful design, and spectacular views, 16776 Dancing Deer Drive is the perfect blend of sophistication, comfort, and Colorado beauty. Call for your personal showing today.
Listing Office: Coldwell Banker Realty 28 
Essential Information
- MLS® #6149316
- Price$2,175,000
- Bedrooms5
- Bathrooms5.00
- Full Baths2
- Half Baths1
- Square Footage5,185
- Acres12.25
- Year Built2000
- TypeResidential
- Sub-TypeSingle Family Residence
- StyleMountain Contemporary
- StatusActive
Community Information
- Address16776 Dancing Deer Drive
- SubdivisionDeer Creek
- CityLittleton
- CountyJefferson
- StateCO
- Zip Code80127
Amenities
- Parking Spaces4
- # of Garages4
Utilities
Electricity Connected, Propane
Parking
220 Volts, Dry Walled, Exterior Access Door, Heated Garage, Insulated Garage, Oversized, Storage
Interior
- CoolingNone
- FireplaceYes
- # of Fireplaces4
- StoriesTwo
Interior Features
Audio/Video Controls, Breakfast Bar, Built-in Features, Ceiling Fan(s), Eat-in Kitchen, Entrance Foyer, Five Piece Bath, Granite Counters, High Ceilings, Kitchen Island, Open Floorplan, Pantry, Primary Suite, Quartz Counters, Hot Tub, Vaulted Ceiling(s), Walk-In Closet(s), Wet Bar
Appliances
Bar Fridge, Convection Oven, Dishwasher, Disposal, Dryer, Gas Water Heater, Microwave, Range, Range Hood, Refrigerator, Self Cleaning Oven, Washer, Water Softener, Wine Cooler
Heating
Hot Water, Pellet Stove, Radiant, Radiant Floor
Fireplaces
Family Room, Gas Log, Great Room, Living Room, Pellet Stove, Primary Bedroom
Exterior
- RoofComposition
- FoundationSlab
Exterior Features
Fire Pit, Private Yard, Spa/Hot Tub
Lot Description
Landscaped, Many Trees, Rock Outcropping, Rolling Slope, Secluded
Windows
Double Pane Windows, Window Coverings, Window Treatments
School Information
- DistrictJefferson County R-1
- ElementaryWest Jefferson
- MiddleWest Jefferson
- HighConifer
Additional Information
- Date ListedApril 16th, 2025
- ZoningA-2
Listing Details
 Coldwell Banker Realty 28
Coldwell Banker Realty 28
 Terms and Conditions: The content relating to real estate for sale in this Web site comes in part from the Internet Data eXchange ("IDX") program of METROLIST, INC., DBA RECOLORADO® Real estate listings held by brokers other than RE/MAX Professionals are marked with the IDX Logo. This information is being provided for the consumers personal, non-commercial use and may not be used for any other purpose. All information subject to change and should be independently verified.
Terms and Conditions: The content relating to real estate for sale in this Web site comes in part from the Internet Data eXchange ("IDX") program of METROLIST, INC., DBA RECOLORADO® Real estate listings held by brokers other than RE/MAX Professionals are marked with the IDX Logo. This information is being provided for the consumers personal, non-commercial use and may not be used for any other purpose. All information subject to change and should be independently verified.
Copyright 2025 METROLIST, INC., DBA RECOLORADO® -- All Rights Reserved 6455 S. Yosemite St., Suite 500 Greenwood Village, CO 80111 USA
Listing information last updated on August 12th, 2025 at 7:03am MDT.

